Kitchen with Slate Splashback and Vinyl Floors Design Ideas
Sort by:Popular Today
1 - 20 of 67 photos
Item 1 of 3
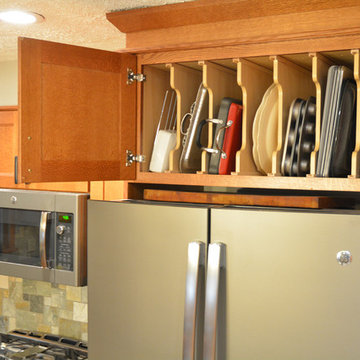
This craftsman style kitchen design is the perfect combination of form and function. With a custom designed hutch and eat-in kitchen island featuring a CraftArt wood tabletop, the kitchen is the perfect place for family and friends to gather. The wood tone of the Medallion cabinetry contrasts beautifully with the dark Cambria quartz countertop and slate backsplash, but it is the excellent storage accessories inside these cabinets that really set this design apart. From tray dividers to magic corner pull-outs, this kitchen keeps clutter at bay and lets the design shine through.
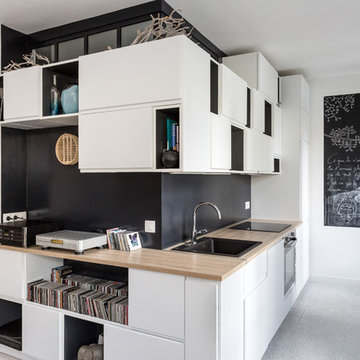
STEPHANE VASCO
Design ideas for a mid-sized modern single-wall open plan kitchen in Paris with wood benchtops, a drop-in sink, flat-panel cabinets, white cabinets, black splashback, slate splashback, black appliances, vinyl floors, no island, grey floor and beige benchtop.
Design ideas for a mid-sized modern single-wall open plan kitchen in Paris with wood benchtops, a drop-in sink, flat-panel cabinets, white cabinets, black splashback, slate splashback, black appliances, vinyl floors, no island, grey floor and beige benchtop.
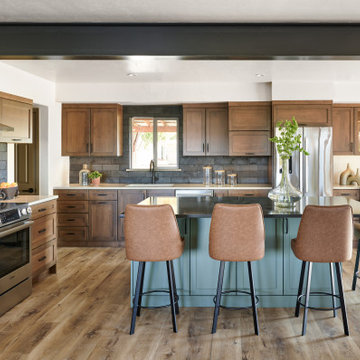
Design ideas for a large transitional l-shaped open plan kitchen in Denver with an undermount sink, shaker cabinets, medium wood cabinets, quartz benchtops, black splashback, slate splashback, stainless steel appliances, vinyl floors, with island, multi-coloured floor and black benchtop.
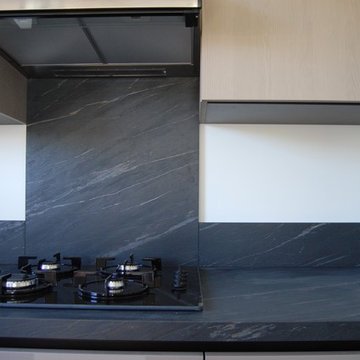
This is an example of a mid-sized contemporary l-shaped eat-in kitchen in Paris with no island, an undermount sink, flat-panel cabinets, beige cabinets, laminate benchtops, black splashback, slate splashback, panelled appliances, vinyl floors, beige floor and black benchtop.
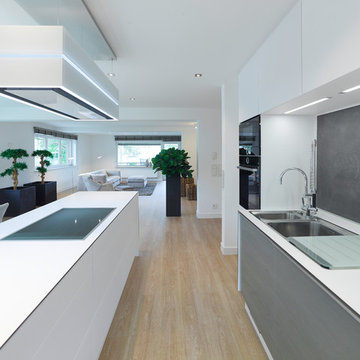
Nicola Lazi, Stuttgart
Photo of a mid-sized contemporary galley eat-in kitchen in Stuttgart with vinyl floors, beige floor, an integrated sink, flat-panel cabinets, grey cabinets, glass benchtops, grey splashback, slate splashback, black appliances and with island.
Photo of a mid-sized contemporary galley eat-in kitchen in Stuttgart with vinyl floors, beige floor, an integrated sink, flat-panel cabinets, grey cabinets, glass benchtops, grey splashback, slate splashback, black appliances and with island.
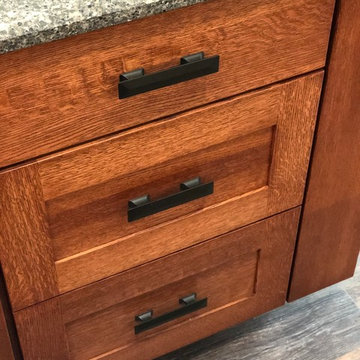
Oil rubbed bronze cabinet pulls.
Design ideas for a mid-sized arts and crafts open plan kitchen in Cedar Rapids with an undermount sink, recessed-panel cabinets, slate splashback, vinyl floors and with island.
Design ideas for a mid-sized arts and crafts open plan kitchen in Cedar Rapids with an undermount sink, recessed-panel cabinets, slate splashback, vinyl floors and with island.
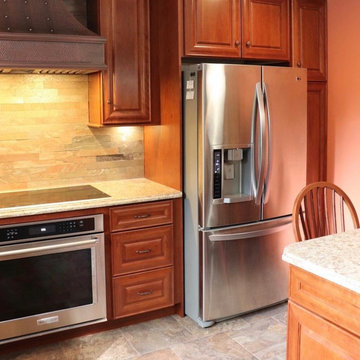
This homeowner had a very traditional house with lots of dark and cherry wood. They wanted to make sure that the kitchen reflected the same style as the rest of the house. The copper is so warm and rich and it turned out beautifully!
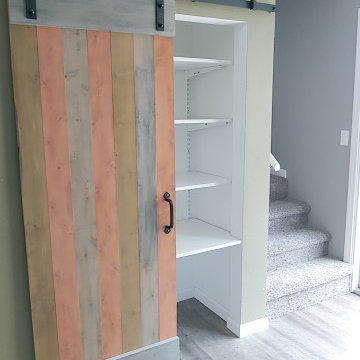
This custom built barn door on the pantry is made from cedar planks, stained in alternating colors. It matches wainscoting on the opposite wall of the dining area.
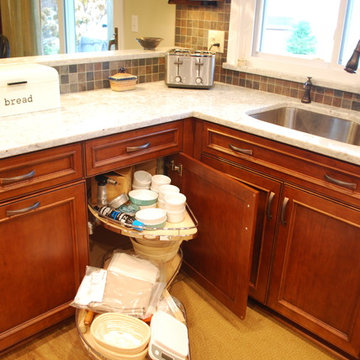
Corner or Blind Susan, super useful solution to get quality storage out of a difficult corner
This is an example of a mid-sized country u-shaped kitchen in Cleveland with an undermount sink, flat-panel cabinets, medium wood cabinets, quartz benchtops, multi-coloured splashback, slate splashback, stainless steel appliances, vinyl floors, a peninsula and brown floor.
This is an example of a mid-sized country u-shaped kitchen in Cleveland with an undermount sink, flat-panel cabinets, medium wood cabinets, quartz benchtops, multi-coloured splashback, slate splashback, stainless steel appliances, vinyl floors, a peninsula and brown floor.
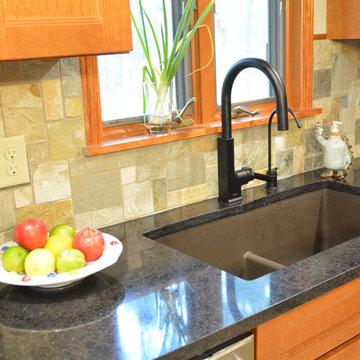
This craftsman style kitchen design is the perfect combination of form and function. With a custom designed hutch and eat-in kitchen island featuring a CraftArt wood tabletop, the kitchen is the perfect place for family and friends to gather. The wood tone of the Medallion cabinetry contrasts beautifully with the dark Cambria quartz countertop and slate backsplash, but it is the excellent storage accessories inside these cabinets that really set this design apart. From tray dividers to magic corner pull-outs, this kitchen keeps clutter at bay and lets the design shine through.
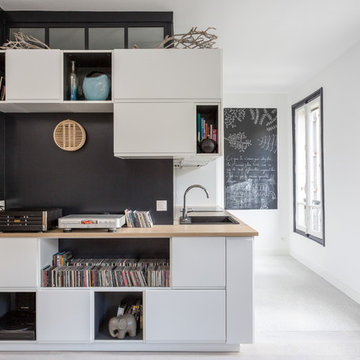
STEPHANE VASCO
Photo of a mid-sized modern single-wall open plan kitchen in Paris with wood benchtops, a drop-in sink, flat-panel cabinets, white cabinets, black splashback, slate splashback, black appliances, vinyl floors, no island, grey floor and beige benchtop.
Photo of a mid-sized modern single-wall open plan kitchen in Paris with wood benchtops, a drop-in sink, flat-panel cabinets, white cabinets, black splashback, slate splashback, black appliances, vinyl floors, no island, grey floor and beige benchtop.
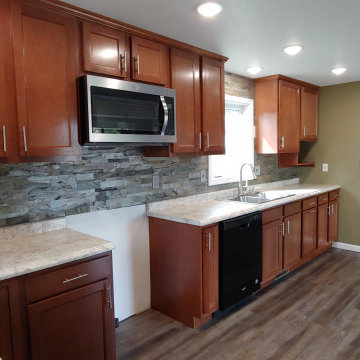
Sherwin Williams Renwick Olive is on the walls, The slate tile backsplash runs to the ceiling. The cabinets feature a built in shelf for cookbooks or electronic storage.
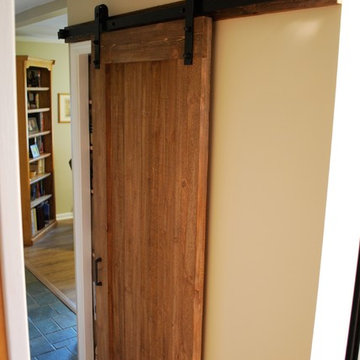
new barn door for pantry
Design ideas for a mid-sized country u-shaped kitchen in Cleveland with an undermount sink, flat-panel cabinets, medium wood cabinets, quartz benchtops, multi-coloured splashback, slate splashback, stainless steel appliances, vinyl floors, a peninsula and brown floor.
Design ideas for a mid-sized country u-shaped kitchen in Cleveland with an undermount sink, flat-panel cabinets, medium wood cabinets, quartz benchtops, multi-coloured splashback, slate splashback, stainless steel appliances, vinyl floors, a peninsula and brown floor.
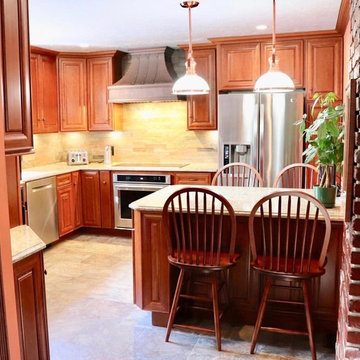
This homeowner had a very traditional house with lots of dark and cherry wood. They wanted to make sure that the kitchen reflected the same style as the rest of the house. The copper is so warm and rich and it turned out beautifully!
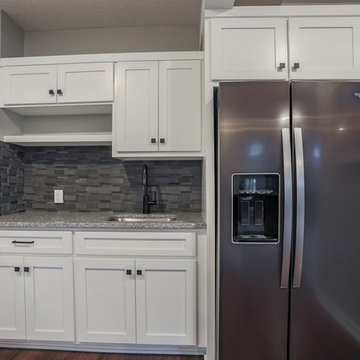
Before this remodel the support pole seemed like it was right in the middle of traffic pattern. I moved the refrigerator from the opposite kitchenette corner and ran the counter tops in a 'U' shape and created a peninsula that added seating, increased the counter space, improved flow in and out of the kitchen and removed the nuisance of the support pole.

We cut down the wall behind those cabinets to open up the space to the Great Room.
This is an example of a mid-sized arts and crafts open plan kitchen in Cedar Rapids with an undermount sink, recessed-panel cabinets, slate splashback, vinyl floors and with island.
This is an example of a mid-sized arts and crafts open plan kitchen in Cedar Rapids with an undermount sink, recessed-panel cabinets, slate splashback, vinyl floors and with island.
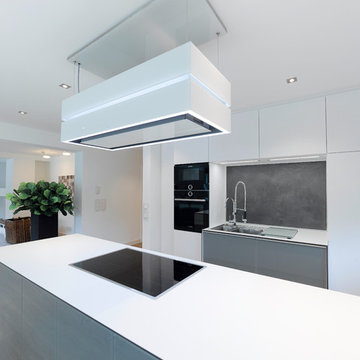
Nicola Lazi, Stuttgart
This is an example of a mid-sized contemporary galley eat-in kitchen in Stuttgart with vinyl floors, beige floor, an integrated sink, flat-panel cabinets, grey cabinets, glass benchtops, grey splashback, slate splashback, black appliances and with island.
This is an example of a mid-sized contemporary galley eat-in kitchen in Stuttgart with vinyl floors, beige floor, an integrated sink, flat-panel cabinets, grey cabinets, glass benchtops, grey splashback, slate splashback, black appliances and with island.
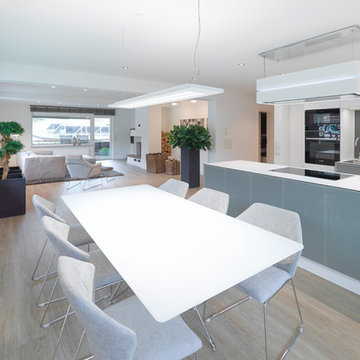
Nicola Lazi, Stuttgart
Design ideas for a mid-sized contemporary galley eat-in kitchen in Stuttgart with vinyl floors, beige floor, an integrated sink, flat-panel cabinets, grey cabinets, glass benchtops, grey splashback, slate splashback, black appliances and with island.
Design ideas for a mid-sized contemporary galley eat-in kitchen in Stuttgart with vinyl floors, beige floor, an integrated sink, flat-panel cabinets, grey cabinets, glass benchtops, grey splashback, slate splashback, black appliances and with island.
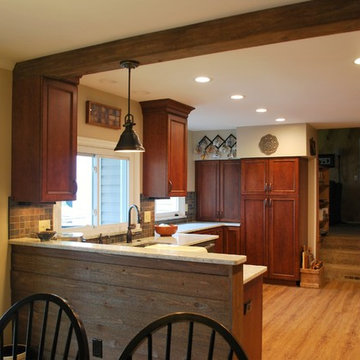
Photo of a mid-sized country u-shaped kitchen in Cleveland with an undermount sink, flat-panel cabinets, medium wood cabinets, quartz benchtops, multi-coloured splashback, slate splashback, stainless steel appliances, vinyl floors, a peninsula and brown floor.
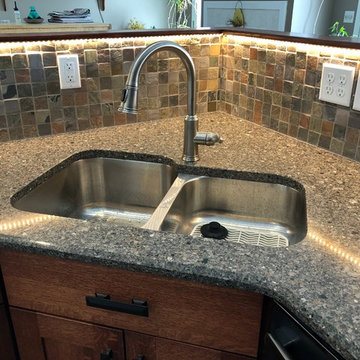
Angled sink looking out to the Great Room.
Design ideas for a mid-sized arts and crafts open plan kitchen in Cedar Rapids with an undermount sink, recessed-panel cabinets, slate splashback, vinyl floors and with island.
Design ideas for a mid-sized arts and crafts open plan kitchen in Cedar Rapids with an undermount sink, recessed-panel cabinets, slate splashback, vinyl floors and with island.
Kitchen with Slate Splashback and Vinyl Floors Design Ideas
1