Kitchen with Window Splashback and Slate Splashback Design Ideas
Refine by:
Budget
Sort by:Popular Today
1 - 20 of 6,012 photos
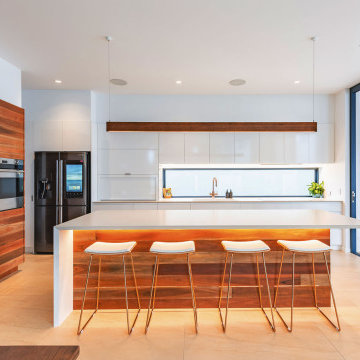
Great as a stand-alone feature, or they can be the perfect companion to other types of windows as well as doors, aluminium fixed windows are an understandably popular product. They can be almost any shape, including square, rectangle, arch, circle, triangle, or a combination of these options.
Builder: RJM Builders

Inspiration for a mid-sized contemporary galley kitchen in Sydney with a double-bowl sink, flat-panel cabinets, white cabinets, quartz benchtops, white splashback, with island, white benchtop, window splashback, panelled appliances and grey floor.

Built by Pettit & Sevitt in the 1970s, this architecturally designed split-level home needed a refresh.
Studio Black Interiors worked with builders, REP building, to transform the interior of this home with the aim of creating a space that was light filled and open plan with a seamless connection to the outdoors. The client’s love of rich navy was incorporated into all the joinery.
Fifty years on, it is joyous to view this home which has grown into its bushland suburb and become almost organic in referencing the surrounding landscape.
Renovation by REP Building. Photography by Hcreations.

Mid-century meets modern – this project demonstrates the potential of a heritage renovation that builds upon the past. The major renovations and extension encourage a strong relationship between the landscape, as part of daily life, and cater to a large family passionate about their neighbourhood and entertaining.

This is an example of a contemporary galley open plan kitchen in Brisbane with a double-bowl sink, flat-panel cabinets, dark wood cabinets, quartz benchtops, window splashback, panelled appliances, medium hardwood floors, with island, brown floor and white benchtop.

Design ideas for a large midcentury l-shaped eat-in kitchen in Sydney with a double-bowl sink, flat-panel cabinets, white cabinets, marble benchtops, window splashback, light hardwood floors, with island, brown floor and white benchtop.

This is an example of a small beach style galley eat-in kitchen in Newcastle - Maitland with an undermount sink, flat-panel cabinets, white cabinets, quartz benchtops, white splashback, window splashback, stainless steel appliances, with island and white benchtop.

Family Kitchen in Coogee Home
Design ideas for a mid-sized beach style u-shaped eat-in kitchen in Sydney with a double-bowl sink, shaker cabinets, white cabinets, quartz benchtops, window splashback, stainless steel appliances, light hardwood floors, a peninsula and grey benchtop.
Design ideas for a mid-sized beach style u-shaped eat-in kitchen in Sydney with a double-bowl sink, shaker cabinets, white cabinets, quartz benchtops, window splashback, stainless steel appliances, light hardwood floors, a peninsula and grey benchtop.

Photo of a contemporary u-shaped open plan kitchen in Brisbane with an undermount sink, flat-panel cabinets, white cabinets, window splashback, stainless steel appliances, light hardwood floors, a peninsula, beige floor and white benchtop.

The street location of this property had already undergone substantial demolition and rebuilds, and our clients wanted to re-establish a sense of the original history to the area. The existing Edwardian home needed to be demolished to create a new home that accommodated a growing family ranging from their pre-teens until late 20’s.

‘Oh What A Ceiling!’ ingeniously transformed a tired mid-century brick veneer house into a suburban oasis for a multigenerational family. Our clients, Gabby and Peter, came to us with a desire to reimagine their ageing home such that it could better cater to their modern lifestyles, accommodate those of their adult children and grandchildren, and provide a more intimate and meaningful connection with their garden. The renovation would reinvigorate their home and allow them to re-engage with their passions for cooking and sewing, and explore their skills in the garden and workshop.

This is an example of a mid-sized contemporary galley open plan kitchen in Brisbane with a double-bowl sink, recessed-panel cabinets, black cabinets, wood benchtops, white splashback, window splashback, stainless steel appliances, slate floors, with island, grey floor, brown benchtop and exposed beam.

We created a practical, L-shaped kitchen layout with an island bench integrated into the “golden triangle” that reduces steps between sink, stovetop and refrigerator for efficient use of space and ergonomics.
Instead of a splashback, windows are slotted in between the kitchen benchtop and overhead cupboards to allow natural light to enter the generous kitchen space. Overhead cupboards have been stretched to ceiling height to maximise storage space.
Timber screening was installed on the kitchen ceiling and wrapped down to form a bookshelf in the living area, then linked to the timber flooring. This creates a continuous flow and draws attention from the living area to establish an ambience of natural warmth, creating a minimalist and elegant kitchen.
The island benchtop is covered with extra large format porcelain tiles in a 'Calacatta' profile which are have the look of marble but are scratch and stain resistant. The 'crisp white' finish applied on the overhead cupboards blends well into the 'natural oak' look over the lower cupboards to balance the neutral timber floor colour.
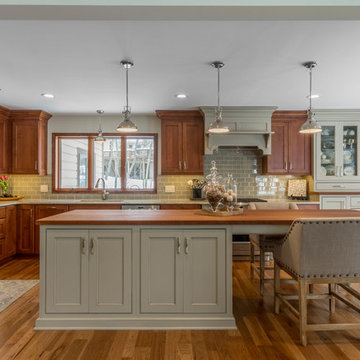
Photo of a large traditional l-shaped kitchen in Detroit with an undermount sink, shaker cabinets, wood benchtops, green splashback, stainless steel appliances, medium hardwood floors, with island, medium wood cabinets and window splashback.
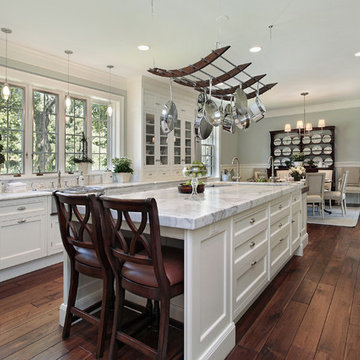
This modern Farm House Kitchen was one of our favorite designs this season.
Design ideas for a large traditional u-shaped eat-in kitchen in Los Angeles with a farmhouse sink, recessed-panel cabinets, white cabinets, stainless steel appliances, dark hardwood floors, with island, granite benchtops, brown floor, grey benchtop and window splashback.
Design ideas for a large traditional u-shaped eat-in kitchen in Los Angeles with a farmhouse sink, recessed-panel cabinets, white cabinets, stainless steel appliances, dark hardwood floors, with island, granite benchtops, brown floor, grey benchtop and window splashback.
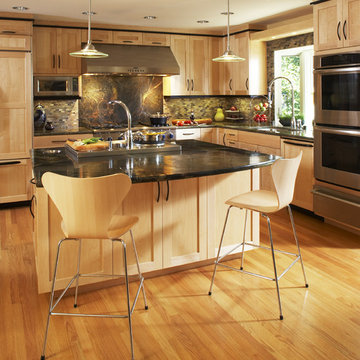
Contemporary l-shaped kitchen in San Francisco with shaker cabinets, light wood cabinets, stainless steel appliances, granite benchtops and slate splashback.
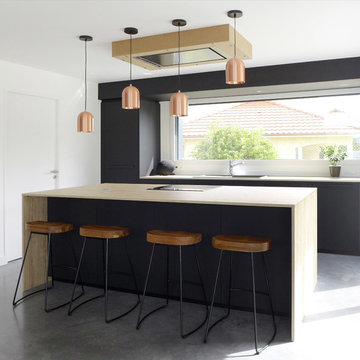
Avec son effet bois et son Fenix noir, cette cuisine adopte un style tout à fait contemporain. Les suspensions cuivrées et les tabourets en bois et métal noir mettent en valeur l'îlot central, devant le plan de travail principal.

Photography: Christian J Anderson.
Contractor & Finish Carpenter: Poli Dmitruks of PDP Perfection LLC.
Design ideas for a mid-sized country galley kitchen in Seattle with a farmhouse sink, medium wood cabinets, granite benchtops, grey splashback, slate splashback, stainless steel appliances, porcelain floors, with island, grey floor and recessed-panel cabinets.
Design ideas for a mid-sized country galley kitchen in Seattle with a farmhouse sink, medium wood cabinets, granite benchtops, grey splashback, slate splashback, stainless steel appliances, porcelain floors, with island, grey floor and recessed-panel cabinets.
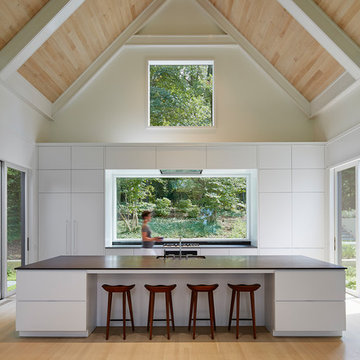
Creating spaces that make connections between the indoors and out, while making the most of the panoramic lake views and lush landscape that surround were two key goals of this seasonal home’s design. Central entrance into the residence brings you to an open dining and lounge space, with natural light flooding in through rooftop skylights. Soaring ceilings and subdued color palettes give the adjacent kitchen and living room an airy and expansive feeling, while the large, sliding glass doors and picture windows bring the warmth of the outdoors in. The family room, located in one of the two zinc-clad connector spaces, offers a more intimate lounge area and leads into the master suite wing, complete with vaulted ceilings and sleek lines. Three additional guest suites can be found in the opposite wing of the home, providing ideally separate living spaces for a multi-generational family.
Photographer: Steve Hall © Hedrich Blessing
Architect: Booth Hansen
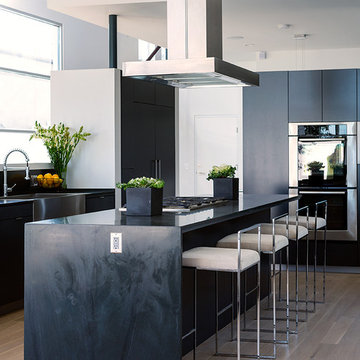
Renovation of a 1950's tract home into a stunning masterpiece. Matte lacquer finished cabinets with deep charcoal which coordinates with the dark waterfall stone on the living room end of the duplex.
Kitchen with Window Splashback and Slate Splashback Design Ideas
1