Kitchen with Slate Splashback and with Island Design Ideas
Refine by:
Budget
Sort by:Popular Today
101 - 120 of 1,307 photos
Item 1 of 3
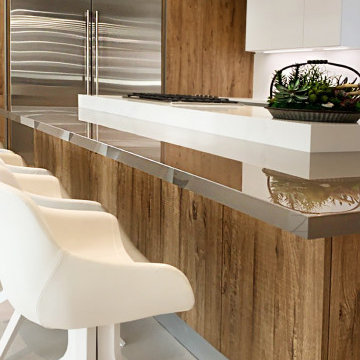
COLLECTION
Genesis
PROJECT TYPE
Residencial
LOCATION
Doral, FL
NUMBER OF UNITS
Family Home
STATUS
Completed
Inspiration for a mid-sized modern galley eat-in kitchen in Miami with a double-bowl sink, flat-panel cabinets, medium wood cabinets, quartz benchtops, white splashback, slate splashback, stainless steel appliances, porcelain floors, with island, beige floor and white benchtop.
Inspiration for a mid-sized modern galley eat-in kitchen in Miami with a double-bowl sink, flat-panel cabinets, medium wood cabinets, quartz benchtops, white splashback, slate splashback, stainless steel appliances, porcelain floors, with island, beige floor and white benchtop.
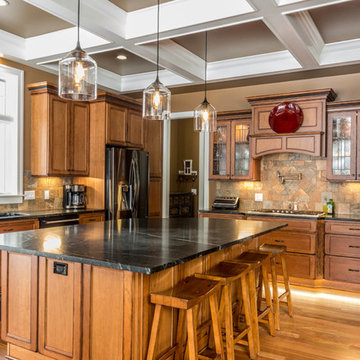
Photo of a large arts and crafts u-shaped eat-in kitchen in Detroit with an undermount sink, flat-panel cabinets, light wood cabinets, soapstone benchtops, green splashback, slate splashback, black appliances, medium hardwood floors and with island.
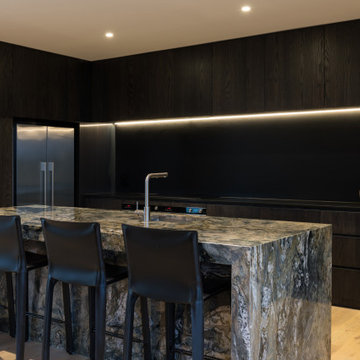
Looking accross the dining table to the dark colored kitchen.
Inspiration for a mid-sized industrial galley eat-in kitchen in Auckland with a single-bowl sink, flat-panel cabinets, dark wood cabinets, marble benchtops, black splashback, slate splashback, stainless steel appliances, light hardwood floors, with island, brown floor and black benchtop.
Inspiration for a mid-sized industrial galley eat-in kitchen in Auckland with a single-bowl sink, flat-panel cabinets, dark wood cabinets, marble benchtops, black splashback, slate splashback, stainless steel appliances, light hardwood floors, with island, brown floor and black benchtop.
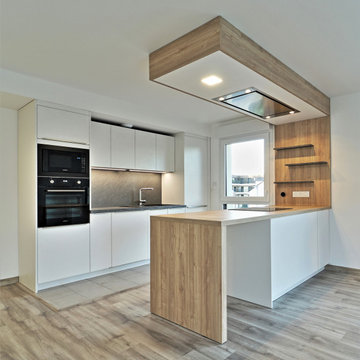
Qui dit rentrée, dit nouvelle cuisine pour M. & Mme M !
Un travail considérable a été effectué pour transformer cet espace de A à Z.
L’originalité de cette cuisine se trouve dans l’ouverture créée sur le salon et ses finitions qui vont jusqu’au plafond. À la fois îlot de cuisson, avec sa hotte parfaitement alignée, et coin snack pour deux personnes, ce bloc aux multiples usages allie à la perfection fonctionnalité et élégance.
Lorsque les portes des placards s’ouvrent, on y découvre un frigo et un lave-vaisselle discrètement dissimulés, ainsi que de nombreux espaces de rangement.
Encore une fois, le mariage du blanc et du bois fait fureur. Il évoque la pureté et la convivialité, deux qualités indispensables dans une cuisine intemporelle !
Comme M. & Mme M vous souhaitez transformer votre cuisine ?
Contactez-moi dès maintenant pour prendre rendez-vous. Le devis ainsi que la projection 3D sont gratuits et sans engagement.
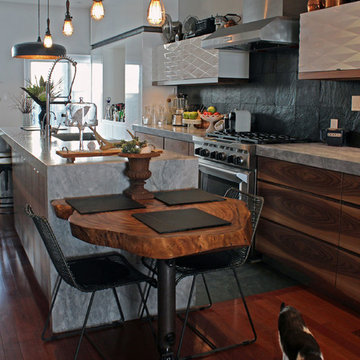
A solid teak side table is held up by an antique hydraulic cylinder. The homeowner wanted to use her unique finds in her eclectic style kitchen design.
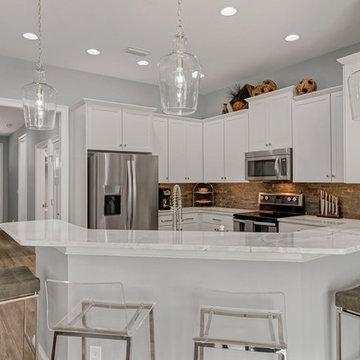
Mid-sized beach style u-shaped eat-in kitchen in Jacksonville with a farmhouse sink, shaker cabinets, white cabinets, quartzite benchtops, slate splashback, stainless steel appliances, light hardwood floors, with island, brown floor, white benchtop and grey splashback.
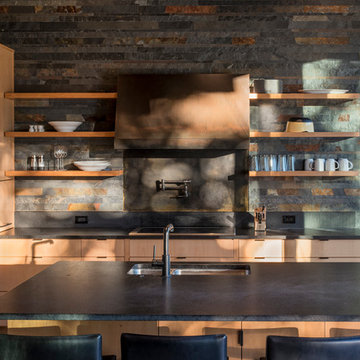
Photography: Eirik Johnson
Design ideas for a mid-sized country kitchen in Seattle with a double-bowl sink, light wood cabinets, quartz benchtops, with island, open cabinets, multi-coloured splashback, slate splashback and panelled appliances.
Design ideas for a mid-sized country kitchen in Seattle with a double-bowl sink, light wood cabinets, quartz benchtops, with island, open cabinets, multi-coloured splashback, slate splashback and panelled appliances.
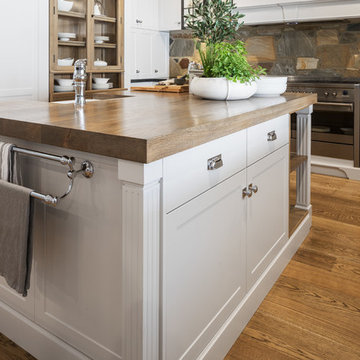
Kabuki Black granite benches with a stained French Oak island. Shaker doors in 25% Dusty Mule. Polished chrome handles by Armac Martin.
See album description for more info.
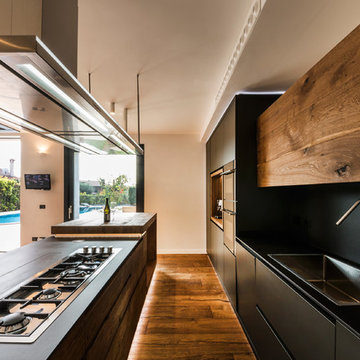
Fotografo: Vito Corvasce
This is an example of a large country galley open plan kitchen in Rome with a drop-in sink, black cabinets, wood benchtops, black splashback, slate splashback, medium hardwood floors and with island.
This is an example of a large country galley open plan kitchen in Rome with a drop-in sink, black cabinets, wood benchtops, black splashback, slate splashback, medium hardwood floors and with island.
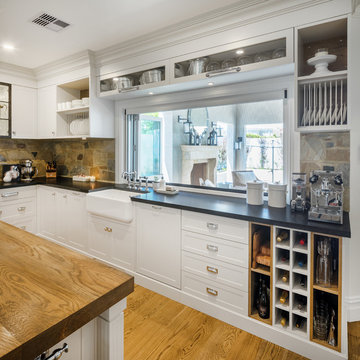
Kabuki Black granite benches with a stained French Oak island. Shaker doors in 25% Dusty Mule. Polished chrome handles by Armac Martin.
See album description for more info.
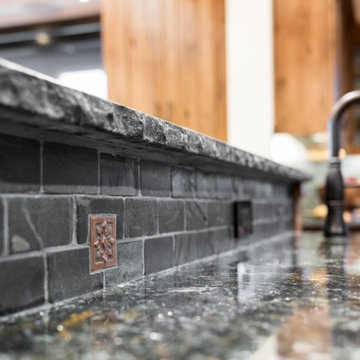
Kitchen in a rustic ski chalet with incredible detail. Copper accents, natural materials, great lighting, and a spacious layout make this kitchen special.
Designed for entertaining, with an island bar and chef sized appliances.
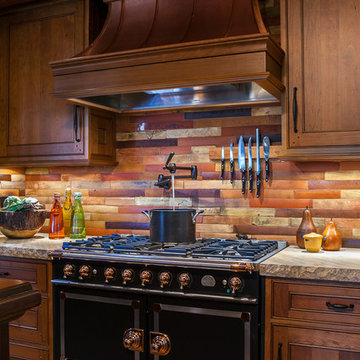
This is an example of a mid-sized country galley kitchen in San Francisco with shaker cabinets, dark wood cabinets, granite benchtops, slate splashback, dark hardwood floors and with island.
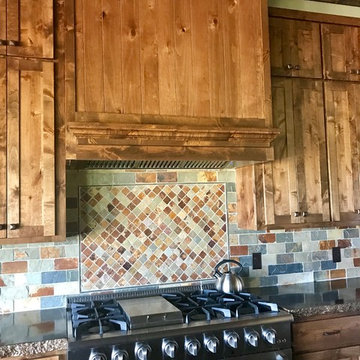
Photo of a mid-sized country kitchen in Austin with a farmhouse sink, shaker cabinets, dark wood cabinets, copper benchtops, multi-coloured splashback, slate splashback, stainless steel appliances, concrete floors, with island, brown floor and brown benchtop.
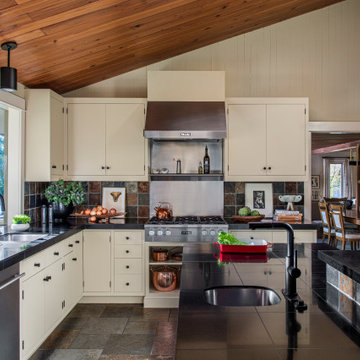
Builder installed kitchen in 2002 was stripped of inappropriate trim and therefore original ceiling was revealed. New stainless steel backsplash and hood and vent wrap was designed. Shaker style cabinets had their insets filled in so that era appropriate flat front cabinets were the finished look.
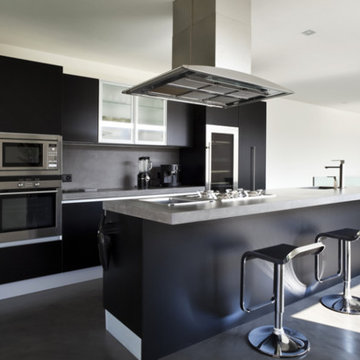
Kitchen Remodel / Black and White Kitchen Floor / Stainless Steel Accent Chairs / Gray Granite Counter Top / Stainless Steel Faucets and Fixtures / Stainless Steel Microwave, Oven, Stove Top, Range Hood, Refrigerator and Wine Cooler / Black Kitchen Island / Black Kitchen Cabinets
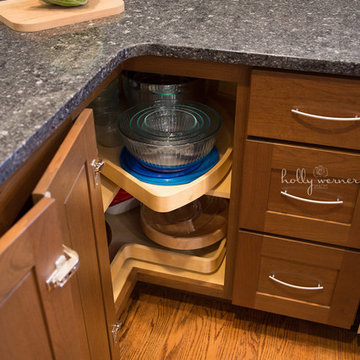
Holly Werner
This is an example of a mid-sized arts and crafts l-shaped open plan kitchen in St Louis with an undermount sink, shaker cabinets, dark wood cabinets, quartz benchtops, grey splashback, slate splashback, stainless steel appliances, medium hardwood floors, with island, brown floor and grey benchtop.
This is an example of a mid-sized arts and crafts l-shaped open plan kitchen in St Louis with an undermount sink, shaker cabinets, dark wood cabinets, quartz benchtops, grey splashback, slate splashback, stainless steel appliances, medium hardwood floors, with island, brown floor and grey benchtop.
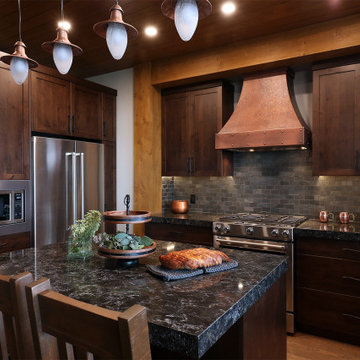
Beautiful kitchen with rustic features and copper accents. A custom copper hood fan creates a stunning feature for the home. A slate backsplash, thick countertops, and copper farmhouse sink elevate this kitchen's final look.
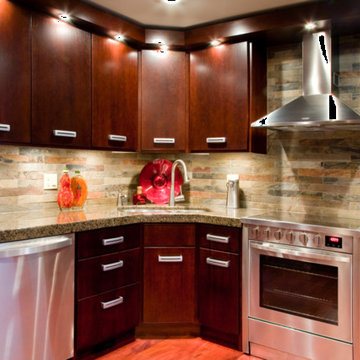
This is an example of a mid-sized contemporary l-shaped separate kitchen in Other with a double-bowl sink, flat-panel cabinets, dark wood cabinets, granite benchtops, multi-coloured splashback, slate splashback, stainless steel appliances, medium hardwood floors, with island, brown floor and grey benchtop.

When it comes to choosing a new kitchen, some
homeowners have a very specific brief. But
most, like Rosario and John need a little expert
guidance.
‘We knew we wanted a contemporary kitchen with modern
appliances,’ Rosario explains. ‘But we didn’t know exactly
what was available and whether they would suit our needs or
style. In general our brief was quite simple – a new kitchen,
with up-to-date appliances and a central island where we
could gather with family and entertain friends.’
Having researched a number of companies, the couple were
impressed by Timbercraft’s high standard of quality kitchens,
the variety of designs available and the fact that all products
could be customised to their specific needs. Meeting senior
designer Áine O’Connor, proved the icing on the cake.
‘Áine really impressed us,’ Rosario says. ‘As well as advising
us on the style of kitchen, she also told us how we could
make the best use of the space available. Her ideas, including
flipping the whole layout, wouldn’t have occurred to us.
Yet as it turned out, it makes perfect sense! Equally, her
suggestion that we remodel the dining area and create a link
to the kitchen, integrating the utility room with what’s known
as a ‘priest hole’ has proven absolutely brilliant. The addition
of a French door and extended windows means that, with our
seating area facing the garden and patio, we have beautiful
views over the countryside.’
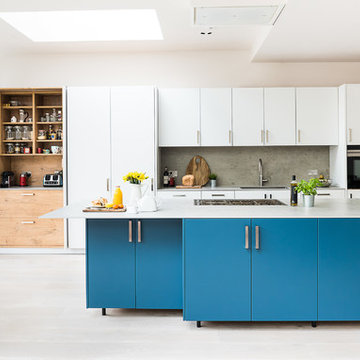
Veronica Rodriguez
Photo of a large contemporary galley open plan kitchen in London with an integrated sink, flat-panel cabinets, turquoise cabinets, concrete benchtops, grey splashback, slate splashback, stainless steel appliances, light hardwood floors, with island, grey floor and grey benchtop.
Photo of a large contemporary galley open plan kitchen in London with an integrated sink, flat-panel cabinets, turquoise cabinets, concrete benchtops, grey splashback, slate splashback, stainless steel appliances, light hardwood floors, with island, grey floor and grey benchtop.
Kitchen with Slate Splashback and with Island Design Ideas
6