Kitchen with Slate Splashback Design Ideas
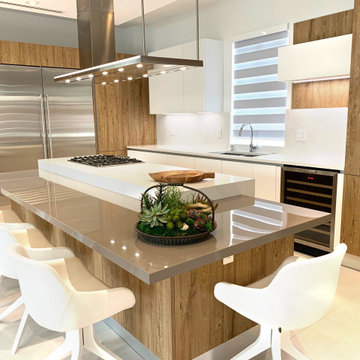
COLLECTION
Genesis
PROJECT TYPE
Residencial
LOCATION
Doral, FL
NUMBER OF UNITS
Family Home
STATUS
Completed
Design ideas for a mid-sized modern galley eat-in kitchen in Miami with a double-bowl sink, flat-panel cabinets, medium wood cabinets, quartz benchtops, white splashback, slate splashback, stainless steel appliances, porcelain floors, with island, beige floor and white benchtop.
Design ideas for a mid-sized modern galley eat-in kitchen in Miami with a double-bowl sink, flat-panel cabinets, medium wood cabinets, quartz benchtops, white splashback, slate splashback, stainless steel appliances, porcelain floors, with island, beige floor and white benchtop.
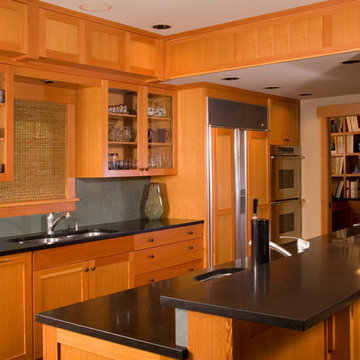
Design ideas for a large arts and crafts galley open plan kitchen in Seattle with an undermount sink, shaker cabinets, light wood cabinets, granite benchtops, grey splashback, slate splashback, panelled appliances, slate floors, a peninsula, multi-coloured floor and black benchtop.
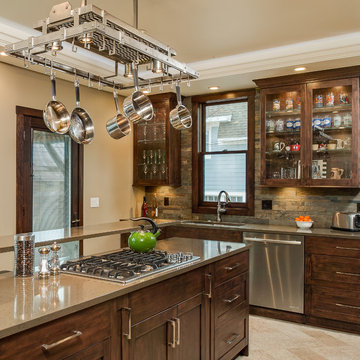
Nestled in the heart of downtown Traverse City, this Victorian mansion has received all the modern amenities and a new lease on life. This refurbished kitchen boasts Custom Ayr Cabinetry, multi level quartz countertops, a custom stainless steel pot rack, and a heated tile floor. Note the green strip lighting around the floating ceiling crown as an ode to the Michigan State Spartans!
Designer: Paige Fuller
Photos: Mike Gullon
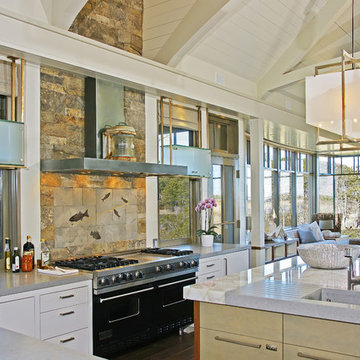
Unexpected materials and objects worked to creat the subte beauty in this kitchen. Semi-precious stone was used on the kitchen island, and can be back-lit while entertaining. The dining table was custom crafted to showcase a vintage United Airlines sign, complimenting the hand blown glass chandelier inspired by koi fish that hangs above.
Photography: Gil Jacobs, Martha's Vineyard
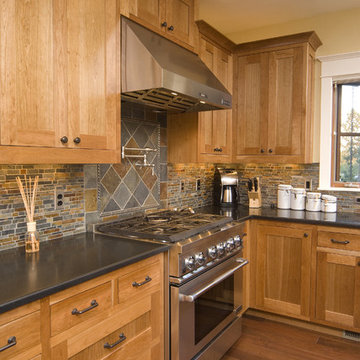
Photo of a traditional kitchen in Seattle with stainless steel appliances, slate splashback and black benchtop.
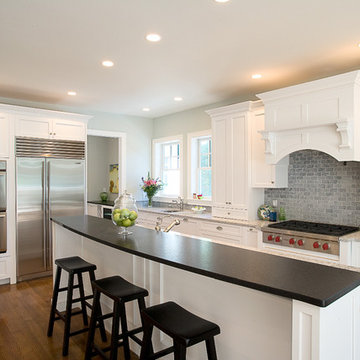
Inspiration for a traditional kitchen in Boston with stainless steel appliances, quartz benchtops, recessed-panel cabinets, white cabinets, blue splashback and slate splashback.
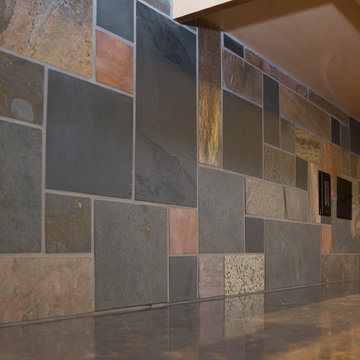
Our clients wanted to update their kitchen and create more storage space. They also needed a desk area in the kitchen and a display area for family keepsakes. With small children, they were not using the breakfast bar on the island, so we chose when redesigning the island to add storage instead of having the countertop overhang for seating. We extended the height of the cabinetry also. A desk area with 2 file drawers and mail sorting cubbies was created so the homeowners could have a place to organize their bills, charge their electronics, and pay bills. We also installed 2 plugs into the narrow bookcase to the right of the desk area with USB plugs for charging phones and tablets.
Our clients chose a cherry craftsman cabinet style with simple cups and knobs in brushed stainless steel. For the countertops, Silestone Copper Mist was chosen. It is a gorgeous slate blue hue with copper flecks. To compliment this choice, I custom designed this slate backsplash using multiple colors of slate. This unique, natural stone, geometric backsplash complemented the countertops and the cabinetry style perfectly.
We installed a pot filler over the cooktop and a pull-out spice cabinet to the right of the cooktop. To utilize counterspace, the microwave was installed into a wall cabinet to the right of the cooktop. We moved the sink and dishwasher into the island and placed a pull-out garbage and recycling drawer to the left of the sink. An appliance lift was also installed for a Kitchenaid mixer to be stored easily without ever having to lift it.
To improve the lighting in the kitchen and great room which has a vaulted pine tongue and groove ceiling, we designed and installed hollow beams to run the electricity through from the kitchen to the fireplace. For the island we installed 3 pendants and 4 down lights to provide ample lighting at the island. All lighting was put onto dimmer switches. We installed new down lighting along the cooktop wall. For the great room, we installed track lighting and attached it to the sides of the beams and used directional lights to provide lighting for the great room and to light up the fireplace.
The beautiful home in the woods, now has an updated, modern kitchen and fantastic lighting which our clients love.
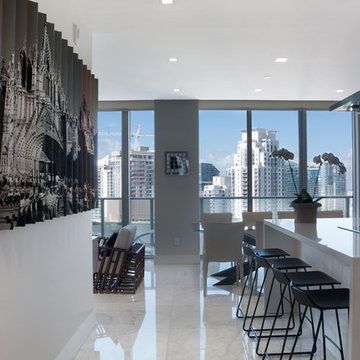
Photo of a mid-sized modern l-shaped eat-in kitchen in Miami with an undermount sink, glass-front cabinets, grey cabinets, quartzite benchtops, white splashback, slate splashback, stainless steel appliances, marble floors, with island and white floor.
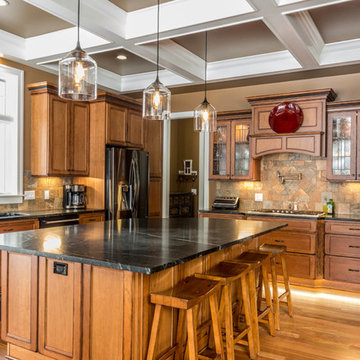
Photo of a large arts and crafts u-shaped eat-in kitchen in Detroit with an undermount sink, flat-panel cabinets, light wood cabinets, soapstone benchtops, green splashback, slate splashback, black appliances, medium hardwood floors and with island.
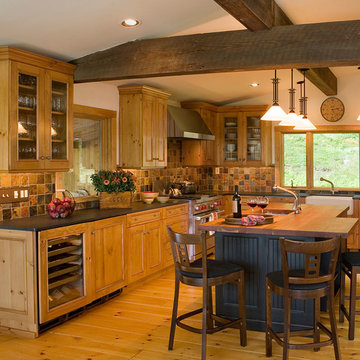
Inspiration for a large country l-shaped open plan kitchen in Jacksonville with a farmhouse sink, recessed-panel cabinets, medium wood cabinets, multi-coloured splashback, slate splashback, stainless steel appliances, painted wood floors, with island and black benchtop.
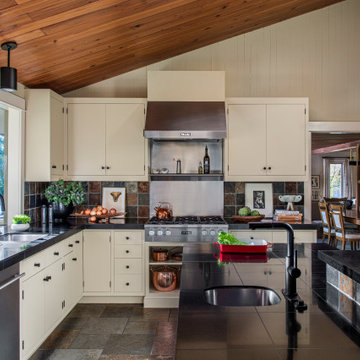
Builder installed kitchen in 2002 was stripped of inappropriate trim and therefore original ceiling was revealed. New stainless steel backsplash and hood and vent wrap was designed. Shaker style cabinets had their insets filled in so that era appropriate flat front cabinets were the finished look.
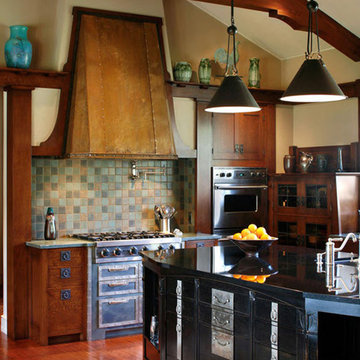
Jim Bartsch
Inspiration for a country kitchen in Santa Barbara with dark wood cabinets, green splashback, stainless steel appliances and slate splashback.
Inspiration for a country kitchen in Santa Barbara with dark wood cabinets, green splashback, stainless steel appliances and slate splashback.
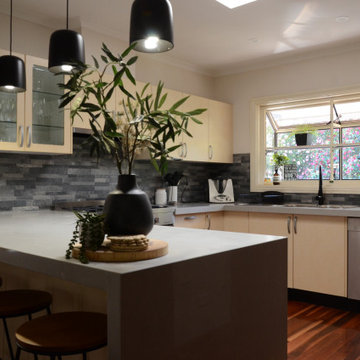
Before and after photos of our latest Kitchen project. Our client wanted to replace her laminex benchtop with a Grey Stone. A waterfall edge was added, lighting, stove, sink and tap updated.
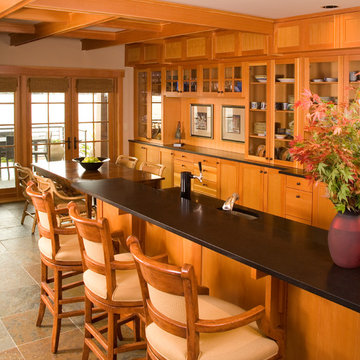
Inspiration for a large arts and crafts galley open plan kitchen in Seattle with an undermount sink, shaker cabinets, light wood cabinets, granite benchtops, grey splashback, slate splashback, panelled appliances, slate floors, a peninsula, multi-coloured floor and black benchtop.
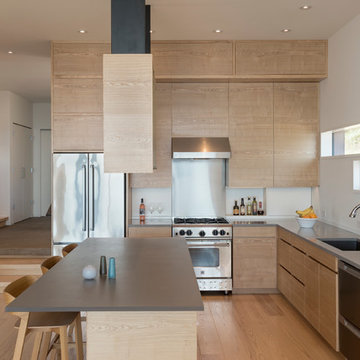
Eirik Johnson
This is an example of a mid-sized contemporary l-shaped open plan kitchen in Seattle with an undermount sink, flat-panel cabinets, light wood cabinets, quartz benchtops, grey splashback, slate splashback, stainless steel appliances, with island, brown floor and medium hardwood floors.
This is an example of a mid-sized contemporary l-shaped open plan kitchen in Seattle with an undermount sink, flat-panel cabinets, light wood cabinets, quartz benchtops, grey splashback, slate splashback, stainless steel appliances, with island, brown floor and medium hardwood floors.
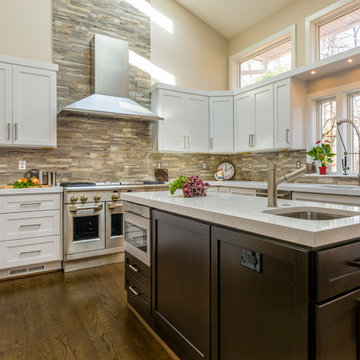
Major kitchen Renovation in Mclean, VA
Photo Credit: Felicia Evans
Large transitional u-shaped kitchen pantry in DC Metro with an undermount sink, shaker cabinets, white cabinets, quartz benchtops, multi-coloured splashback, slate splashback, stainless steel appliances, medium hardwood floors and multiple islands.
Large transitional u-shaped kitchen pantry in DC Metro with an undermount sink, shaker cabinets, white cabinets, quartz benchtops, multi-coloured splashback, slate splashback, stainless steel appliances, medium hardwood floors and multiple islands.
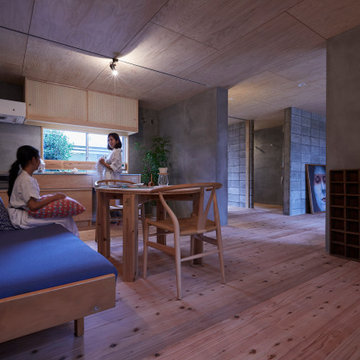
夫婦2人家族のためのリノベーション住宅
photos by Katsumi Simada
Inspiration for a small scandinavian single-wall eat-in kitchen in Other with an integrated sink, beaded inset cabinets, light wood cabinets, stainless steel benchtops, grey splashback, slate splashback, white appliances, light hardwood floors, no island, brown floor, grey benchtop and wood.
Inspiration for a small scandinavian single-wall eat-in kitchen in Other with an integrated sink, beaded inset cabinets, light wood cabinets, stainless steel benchtops, grey splashback, slate splashback, white appliances, light hardwood floors, no island, brown floor, grey benchtop and wood.
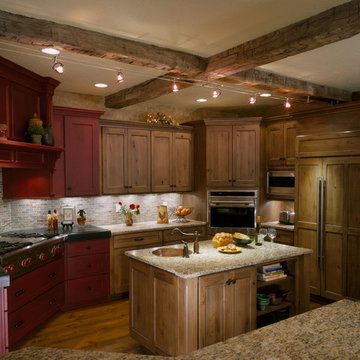
Two islands work well in this rustic kitchen designed with knotty alder cabinets by Studio 76 Home. This kitchen functions well with stained hardwood flooring and granite surfaces; and the slate backsplash adds texture to the space. A Subzero refrigerator and Wolf double ovens and 48-inch rangetop are the workhorses of this kitchen.
Photo by Carolyn McGinty
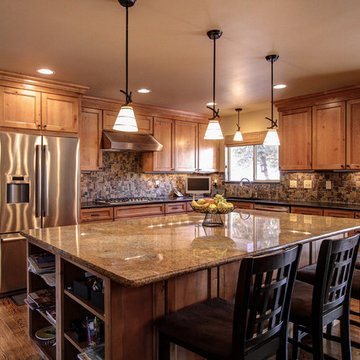
CapStone Home Renovations Parker, CO. Home, kitchen, and fireplace remodel with hardwood floors, smooth finish walls, double sided gas fireplace, ledge stone, knotty alder cabinets, granite countertops, new lighting package and slate mosaic tile.
Doane Designs.
Andy Gould Photography .
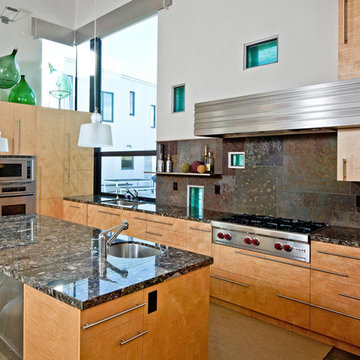
Copyrights: WA design
Design ideas for an industrial kitchen in San Francisco with stainless steel appliances and slate splashback.
Design ideas for an industrial kitchen in San Francisco with stainless steel appliances and slate splashback.
Kitchen with Slate Splashback Design Ideas
3