Kitchen with Slate Splashback Design Ideas
Refine by:
Budget
Sort by:Popular Today
61 - 80 of 2,072 photos
Item 1 of 2
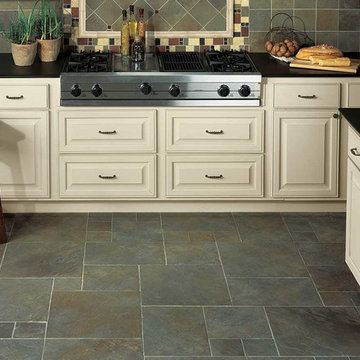
This is an example of a transitional kitchen in DC Metro with raised-panel cabinets, beige cabinets, multi-coloured splashback, slate splashback, stainless steel appliances, slate floors, with island, multi-coloured floor and black benchtop.
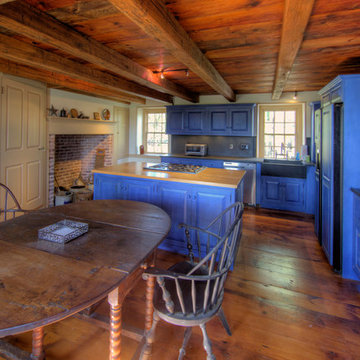
Kitchen of 1780 Jonathan Higgins House, featuring Crown Point Cabinetry with traditional milk-paint finish and original heart pine floors
Design ideas for a mid-sized country l-shaped eat-in kitchen in Philadelphia with raised-panel cabinets, blue cabinets, a farmhouse sink, wood benchtops, blue splashback, panelled appliances, dark hardwood floors, with island and slate splashback.
Design ideas for a mid-sized country l-shaped eat-in kitchen in Philadelphia with raised-panel cabinets, blue cabinets, a farmhouse sink, wood benchtops, blue splashback, panelled appliances, dark hardwood floors, with island and slate splashback.
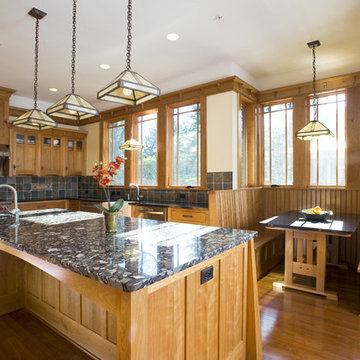
Photo of an arts and crafts kitchen in DC Metro with stainless steel appliances and slate splashback.
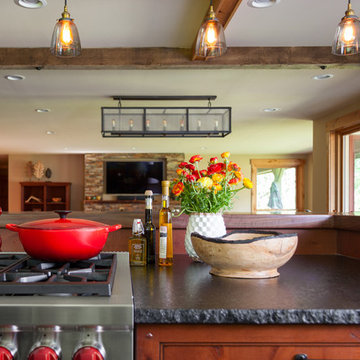
Photography: Christian J Anderson.
Contractor & Finish Carpenter: Poli Dmitruks of PDP Perfection LLC.
Design ideas for a mid-sized country l-shaped separate kitchen in Seattle with a farmhouse sink, shaker cabinets, medium wood cabinets, granite benchtops, grey splashback, slate splashback, stainless steel appliances, porcelain floors, with island and grey floor.
Design ideas for a mid-sized country l-shaped separate kitchen in Seattle with a farmhouse sink, shaker cabinets, medium wood cabinets, granite benchtops, grey splashback, slate splashback, stainless steel appliances, porcelain floors, with island and grey floor.

L'appareillage des placages de chêne entre les ouvrants confirment l'attention portée aux détails.
Inspiration for a small contemporary galley separate kitchen in Other with an undermount sink, beaded inset cabinets, light wood cabinets, quartzite benchtops, black splashback, slate splashback, panelled appliances, ceramic floors, beige floor and white benchtop.
Inspiration for a small contemporary galley separate kitchen in Other with an undermount sink, beaded inset cabinets, light wood cabinets, quartzite benchtops, black splashback, slate splashback, panelled appliances, ceramic floors, beige floor and white benchtop.
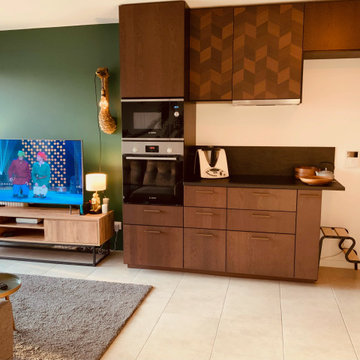
This is an example of a small tropical single-wall open plan kitchen in Bordeaux with ceramic floors, beige floor, an undermount sink, beaded inset cabinets, dark wood cabinets, black splashback, slate splashback, panelled appliances, no island and black benchtop.
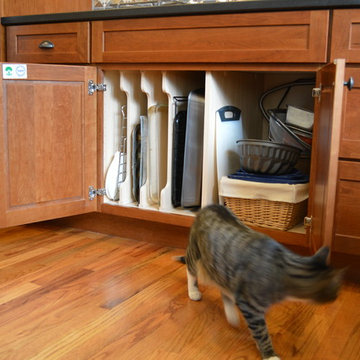
Kitchen design and photography by Jennifer Hayes of Castle Kitchens and Interiors
Arts and crafts u-shaped eat-in kitchen in Denver with recessed-panel cabinets, medium wood cabinets, granite benchtops, multi-coloured splashback, stainless steel appliances and slate splashback.
Arts and crafts u-shaped eat-in kitchen in Denver with recessed-panel cabinets, medium wood cabinets, granite benchtops, multi-coloured splashback, stainless steel appliances and slate splashback.
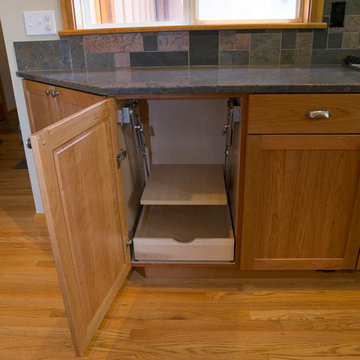
Our clients wanted to update their kitchen and create more storage space. They also needed a desk area in the kitchen and a display area for family keepsakes. With small children, they were not using the breakfast bar on the island, so we chose when redesigning the island to add storage instead of having the countertop overhang for seating. We extended the height of the cabinetry also. A desk area with 2 file drawers and mail sorting cubbies was created so the homeowners could have a place to organize their bills, charge their electronics, and pay bills. We also installed 2 plugs into the narrow bookcase to the right of the desk area with USB plugs for charging phones and tablets.
Our clients chose a cherry craftsman cabinet style with simple cups and knobs in brushed stainless steel. For the countertops, Silestone Copper Mist was chosen. It is a gorgeous slate blue hue with copper flecks. To compliment this choice, I custom designed this slate backsplash using multiple colors of slate. This unique, natural stone, geometric backsplash complemented the countertops and the cabinetry style perfectly.
We installed a pot filler over the cooktop and a pull-out spice cabinet to the right of the cooktop. To utilize counterspace, the microwave was installed into a wall cabinet to the right of the cooktop. We moved the sink and dishwasher into the island and placed a pull-out garbage and recycling drawer to the left of the sink. An appliance lift was also installed for a Kitchenaid mixer to be stored easily without ever having to lift it.
To improve the lighting in the kitchen and great room which has a vaulted pine tongue and groove ceiling, we designed and installed hollow beams to run the electricity through from the kitchen to the fireplace. For the island we installed 3 pendants and 4 down lights to provide ample lighting at the island. All lighting was put onto dimmer switches. We installed new down lighting along the cooktop wall. For the great room, we installed track lighting and attached it to the sides of the beams and used directional lights to provide lighting for the great room and to light up the fireplace.
The beautiful home in the woods, now has an updated, modern kitchen and fantastic lighting which our clients love.
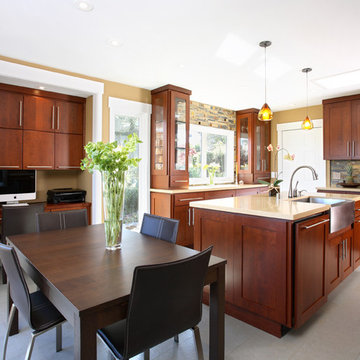
Design ideas for a contemporary kitchen in San Francisco with a farmhouse sink and slate splashback.
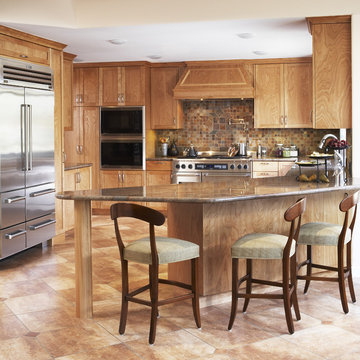
Inspiration for a mediterranean u-shaped kitchen in San Francisco with stainless steel appliances, shaker cabinets, medium wood cabinets, brown splashback and slate splashback.

Beautiful kitchen with rustic features and copper accents. A custom copper hood fan creates a stunning feature for the home. A slate backsplash, thick countertops, and copper farmhouse sink elevate this kitchen's final look.
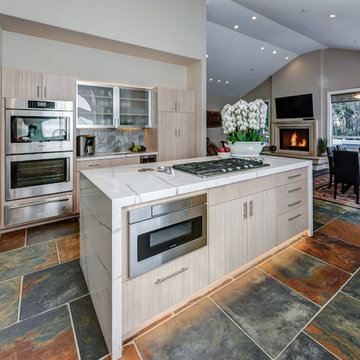
Treve Johnson Photography
This is an example of a mid-sized contemporary l-shaped open plan kitchen in San Francisco with flat-panel cabinets, quartz benchtops, stainless steel appliances, with island, a single-bowl sink, light wood cabinets, slate floors, multi-coloured floor, multi-coloured splashback and slate splashback.
This is an example of a mid-sized contemporary l-shaped open plan kitchen in San Francisco with flat-panel cabinets, quartz benchtops, stainless steel appliances, with island, a single-bowl sink, light wood cabinets, slate floors, multi-coloured floor, multi-coloured splashback and slate splashback.
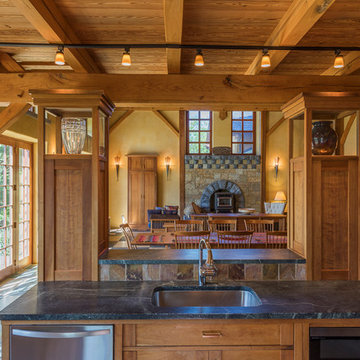
Mid-sized country u-shaped eat-in kitchen in Other with an undermount sink, stainless steel appliances, multiple islands, flat-panel cabinets, medium wood cabinets, soapstone benchtops, multi-coloured splashback, slate splashback, slate floors, multi-coloured floor and black benchtop.
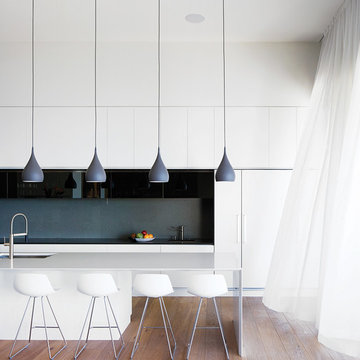
Accoya was selected as the ideal material for this breathtaking home in West Vancouver. Accoya was used for the railing, siding, fencing and soffits throughout the property. In addition, an Accoya handrail was specifically custom designed by Upper Canada Forest Products.
Design Duo Matt McLeod and Lisa Bovell of McLeod Bovell Modern houses switched between fluidity, plasticity, malleability and even volumetric design to try capture their process of space-making.
Unlike anything surrounding it, this home’s irregular shape and atypical residential building materials are more akin to modern-day South American projects that stem from their surroundings to showcase concrete’s versatility. This is why the Accoya was left in its rough state, to accentuate the minimalist and harmonious aesthetics of its natural environment.
Photo Credit: Martin Tessler
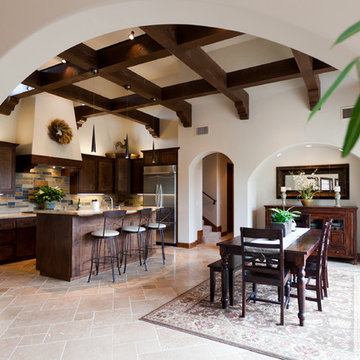
Design ideas for a mid-sized mediterranean single-wall eat-in kitchen in San Luis Obispo with shaker cabinets, medium wood cabinets, limestone benchtops, multi-coloured splashback, slate splashback, stainless steel appliances, travertine floors, with island and beige floor.
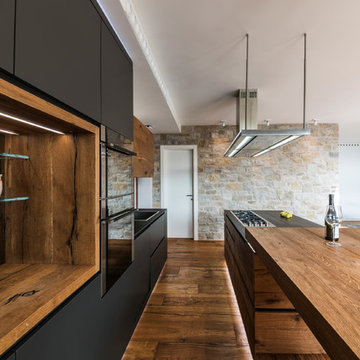
Fotografo: Vito Corvasce
Contemporary open plan kitchen in Rome with a drop-in sink, medium wood cabinets, solid surface benchtops, black splashback, slate splashback, medium hardwood floors and with island.
Contemporary open plan kitchen in Rome with a drop-in sink, medium wood cabinets, solid surface benchtops, black splashback, slate splashback, medium hardwood floors and with island.
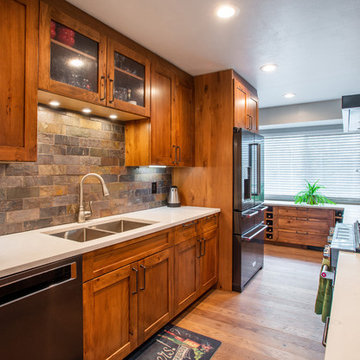
Libbie Martin
Inspiration for a large country l-shaped eat-in kitchen in Other with an undermount sink, shaker cabinets, brown cabinets, quartz benchtops, multi-coloured splashback, slate splashback, stainless steel appliances, medium hardwood floors, with island, brown floor and white benchtop.
Inspiration for a large country l-shaped eat-in kitchen in Other with an undermount sink, shaker cabinets, brown cabinets, quartz benchtops, multi-coloured splashback, slate splashback, stainless steel appliances, medium hardwood floors, with island, brown floor and white benchtop.
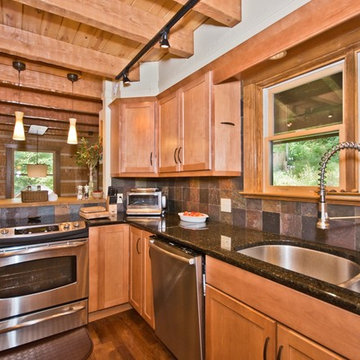
This is an example of a mid-sized country u-shaped open plan kitchen in Other with recessed-panel cabinets, light wood cabinets, a double-bowl sink, granite benchtops, multi-coloured splashback, slate splashback, stainless steel appliances and dark hardwood floors.
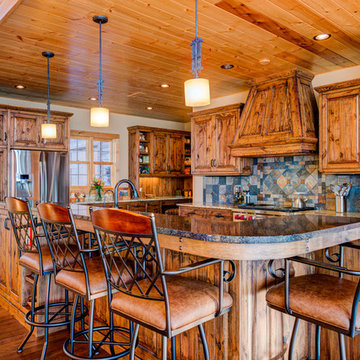
Todd Myra Photography
Photo of a mid-sized country l-shaped open plan kitchen in Minneapolis with raised-panel cabinets, medium wood cabinets, granite benchtops, grey splashback, slate splashback, stainless steel appliances, medium hardwood floors, with island and brown floor.
Photo of a mid-sized country l-shaped open plan kitchen in Minneapolis with raised-panel cabinets, medium wood cabinets, granite benchtops, grey splashback, slate splashback, stainless steel appliances, medium hardwood floors, with island and brown floor.
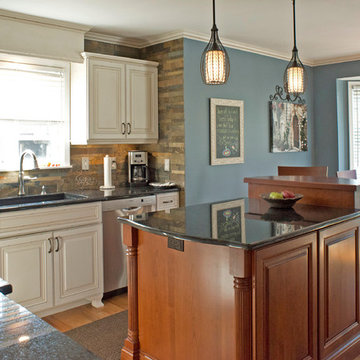
Gene Meadows
This is an example of a traditional eat-in kitchen in Detroit with a single-bowl sink, raised-panel cabinets, white cabinets, grey splashback, stainless steel appliances and slate splashback.
This is an example of a traditional eat-in kitchen in Detroit with a single-bowl sink, raised-panel cabinets, white cabinets, grey splashback, stainless steel appliances and slate splashback.
Kitchen with Slate Splashback Design Ideas
4