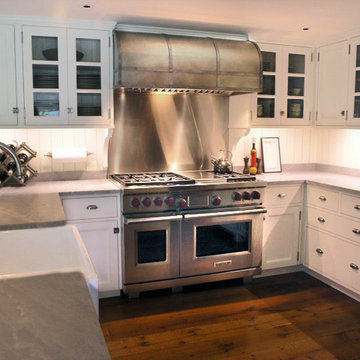Kitchen with Soapstone Benchtops and a Peninsula Design Ideas
Refine by:
Budget
Sort by:Popular Today
1 - 20 of 1,457 photos
Item 1 of 3
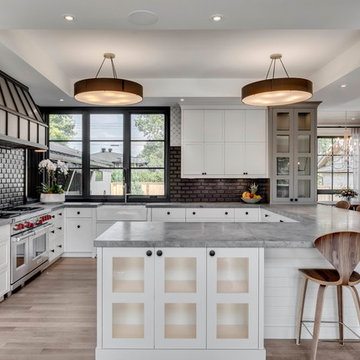
Zoonmedia
Photo of a large country u-shaped open plan kitchen in Calgary with a farmhouse sink, soapstone benchtops, black splashback, ceramic splashback, stainless steel appliances, light hardwood floors, a peninsula, beige floor, grey benchtop, shaker cabinets and white cabinets.
Photo of a large country u-shaped open plan kitchen in Calgary with a farmhouse sink, soapstone benchtops, black splashback, ceramic splashback, stainless steel appliances, light hardwood floors, a peninsula, beige floor, grey benchtop, shaker cabinets and white cabinets.
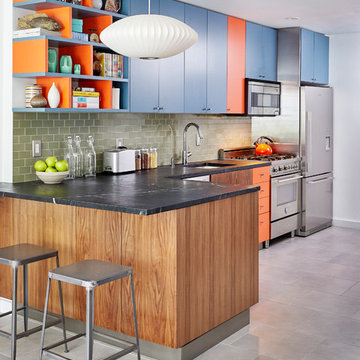
Ryan Dausch
This is an example of a large contemporary l-shaped kitchen in New York with flat-panel cabinets, blue cabinets, a peninsula, an undermount sink, green splashback, subway tile splashback, stainless steel appliances, grey floor, soapstone benchtops and porcelain floors.
This is an example of a large contemporary l-shaped kitchen in New York with flat-panel cabinets, blue cabinets, a peninsula, an undermount sink, green splashback, subway tile splashback, stainless steel appliances, grey floor, soapstone benchtops and porcelain floors.
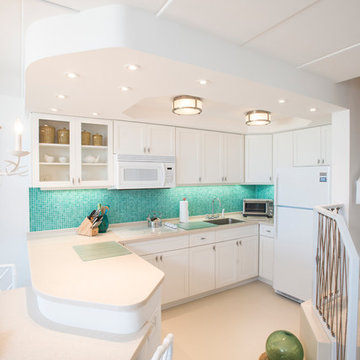
Photo by Coastal Style Magazine
This is an example of a mid-sized beach style l-shaped kitchen in Other with a single-bowl sink, recessed-panel cabinets, white cabinets, soapstone benchtops, green splashback, glass tile splashback, white appliances, porcelain floors, a peninsula and beige floor.
This is an example of a mid-sized beach style l-shaped kitchen in Other with a single-bowl sink, recessed-panel cabinets, white cabinets, soapstone benchtops, green splashback, glass tile splashback, white appliances, porcelain floors, a peninsula and beige floor.
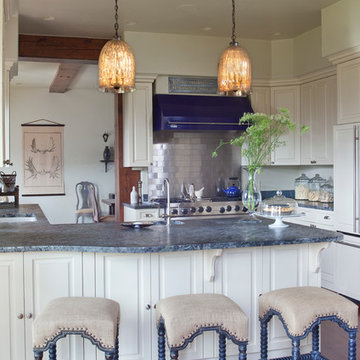
photography by james ray spahn
Photo of a mid-sized country separate kitchen in Denver with an undermount sink, soapstone benchtops, metallic splashback, metal splashback, panelled appliances, dark hardwood floors, a peninsula, raised-panel cabinets, beige cabinets and blue benchtop.
Photo of a mid-sized country separate kitchen in Denver with an undermount sink, soapstone benchtops, metallic splashback, metal splashback, panelled appliances, dark hardwood floors, a peninsula, raised-panel cabinets, beige cabinets and blue benchtop.
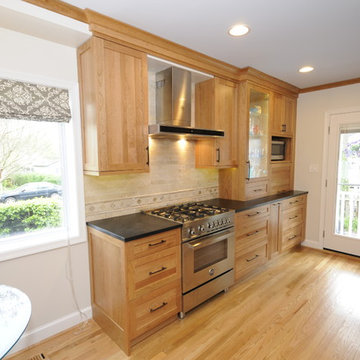
Natural cherry cabinets in a simple shaker door style flank a Bertazzoni range and hood with lots of personality. The subtle light blue ceiling is offset by the simple natural cherry crown molding.
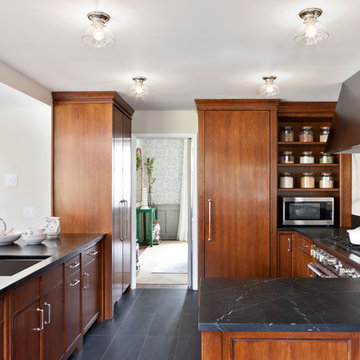
Angie Seckinger
Photo of a mid-sized transitional kitchen in DC Metro with a peninsula, flat-panel cabinets, medium wood cabinets, soapstone benchtops, white splashback, porcelain splashback, stainless steel appliances, an undermount sink, porcelain floors and black benchtop.
Photo of a mid-sized transitional kitchen in DC Metro with a peninsula, flat-panel cabinets, medium wood cabinets, soapstone benchtops, white splashback, porcelain splashback, stainless steel appliances, an undermount sink, porcelain floors and black benchtop.
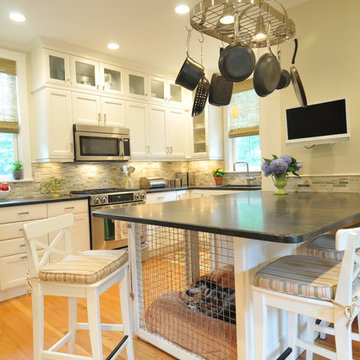
Recessed panel runs the length of the counter to create a finished look and to hide the dog den from guests.
Photo Credit: Betsy Bassett
Inspiration for a mid-sized transitional u-shaped eat-in kitchen in Boston with recessed-panel cabinets, white cabinets, grey splashback, stainless steel appliances, an undermount sink, matchstick tile splashback, light hardwood floors, a peninsula, brown floor, grey benchtop and soapstone benchtops.
Inspiration for a mid-sized transitional u-shaped eat-in kitchen in Boston with recessed-panel cabinets, white cabinets, grey splashback, stainless steel appliances, an undermount sink, matchstick tile splashback, light hardwood floors, a peninsula, brown floor, grey benchtop and soapstone benchtops.
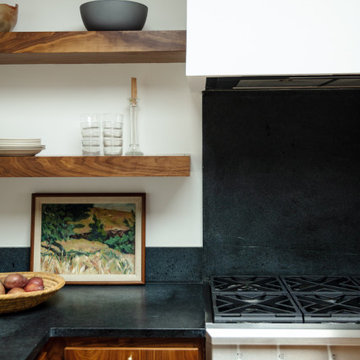
Walnut cabinets, soapstone countertops, built-in oven hood with floating shelves.
Design ideas for a modern u-shaped eat-in kitchen in Sacramento with a single-bowl sink, flat-panel cabinets, soapstone benchtops, stainless steel appliances, light hardwood floors and a peninsula.
Design ideas for a modern u-shaped eat-in kitchen in Sacramento with a single-bowl sink, flat-panel cabinets, soapstone benchtops, stainless steel appliances, light hardwood floors and a peninsula.
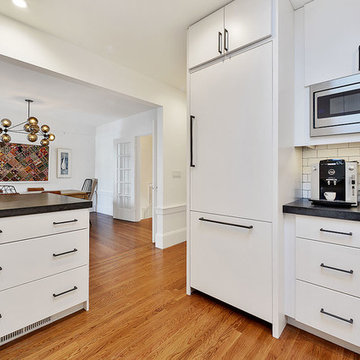
The open kitchen with bright openings between the main living spaces has LED lighting, zoned heating and insulated windows and walls.
Small modern u-shaped kitchen in San Francisco with an undermount sink, flat-panel cabinets, white cabinets, soapstone benchtops, white splashback, ceramic splashback, stainless steel appliances, medium hardwood floors, a peninsula and brown floor.
Small modern u-shaped kitchen in San Francisco with an undermount sink, flat-panel cabinets, white cabinets, soapstone benchtops, white splashback, ceramic splashback, stainless steel appliances, medium hardwood floors, a peninsula and brown floor.
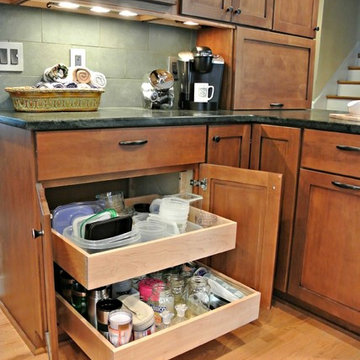
This craftsman kitchen borrows natural elements from architect and design icon, Frank Lloyd Wright. A slate backsplash, soapstone counters, and wood cabinetry is a perfect throwback to midcentury design.
What ties this kitchen to present day design are elements such as stainless steel appliances and smart and hidden storage. This kitchen takes advantage of every nook and cranny to provide extra storage for pantry items and cookware.
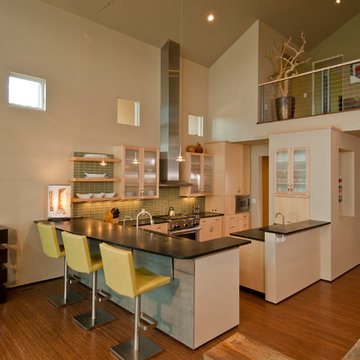
John Robledo Photo
Mid-sized contemporary u-shaped open plan kitchen in Denver with an undermount sink, glass-front cabinets, light wood cabinets, soapstone benchtops, green splashback, glass tile splashback, stainless steel appliances, medium hardwood floors, a peninsula and brown floor.
Mid-sized contemporary u-shaped open plan kitchen in Denver with an undermount sink, glass-front cabinets, light wood cabinets, soapstone benchtops, green splashback, glass tile splashback, stainless steel appliances, medium hardwood floors, a peninsula and brown floor.
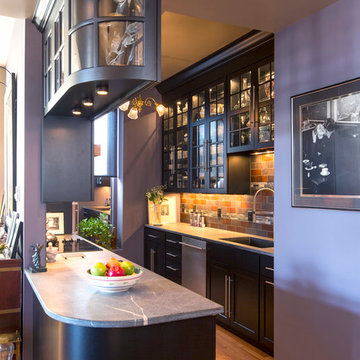
Painted custom cabinetry, MIneral black soapstone countertops, refinished oak hardwood flooring.
Photo of a small transitional galley separate kitchen in Minneapolis with an undermount sink, shaker cabinets, black cabinets, soapstone benchtops, porcelain splashback, stainless steel appliances, medium hardwood floors and a peninsula.
Photo of a small transitional galley separate kitchen in Minneapolis with an undermount sink, shaker cabinets, black cabinets, soapstone benchtops, porcelain splashback, stainless steel appliances, medium hardwood floors and a peninsula.
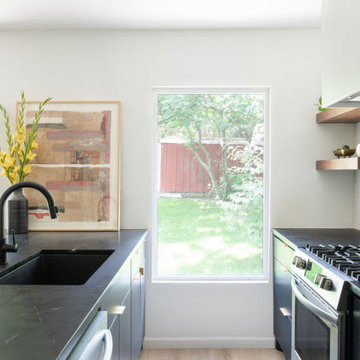
This is an example of a mid-sized scandinavian galley open plan kitchen in Austin with an undermount sink, flat-panel cabinets, black cabinets, soapstone benchtops, white splashback, ceramic splashback, stainless steel appliances, light hardwood floors, a peninsula, brown floor and black benchtop.
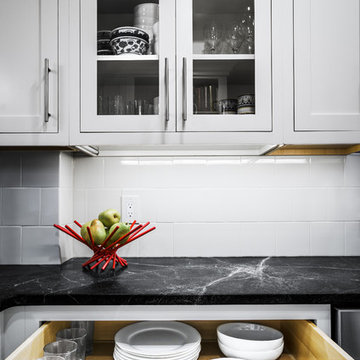
The best kitchen showroom in your area is closer than you think. The four designers there are some of the most experienced award winning kitchen designers in the Delaware Valley. They design in and sell 6 national cabinet lines. And their pricing for cabinetry is slightly less than at home centers in apples to apples comparisons. Where is this kitchen showroom and how come you don’t remember seeing it when it is so close by? It’s in your own home!
Main Line Kitchen Design brings all the same samples you select from when you travel to other showrooms to your home. We make design changes on our laptops in 20-20 CAD with you present usually in the very kitchen being renovated. Understanding what designs will look like and how sample kitchen cabinets, doors, and finishes will look in your home is easy when you are standing in the very room being renovated. Design changes can be emailed to you to print out and discuss with friends and family if you choose. Best of all our design time is free since it is incorporated into the very competitive pricing of your cabinetry when you purchase a kitchen from Main Line Kitchen Design.
Finally there is a kitchen business model and design team that carries the highest quality cabinetry, is experienced, convenient, and reasonably priced. Call us today and find out why we get the best reviews on the internet or Google us and check. We look forward to working with you.
As our company tag line says:
“The world of kitchen design is changing…”
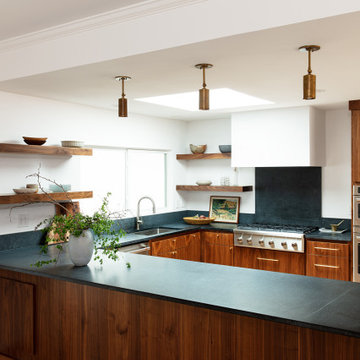
Walnut cabinets, soapstone countertops, built-in oven hood with floating shelves.
Design ideas for a modern u-shaped kitchen in Sacramento with a single-bowl sink, soapstone benchtops, stainless steel appliances, light hardwood floors and a peninsula.
Design ideas for a modern u-shaped kitchen in Sacramento with a single-bowl sink, soapstone benchtops, stainless steel appliances, light hardwood floors and a peninsula.
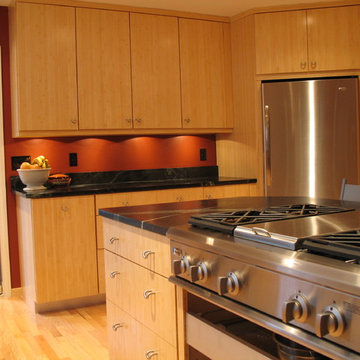
The soapstone work counter is lighted by xenon under cabinet puck lights. The stainless refrigerator is nestled in the corner between a tall panel and a tall pantry cabinet.
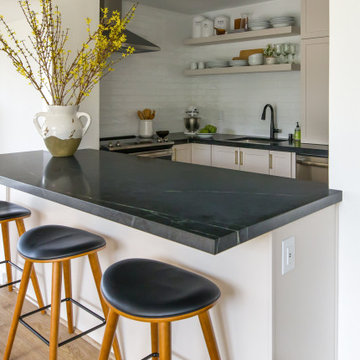
Small kitchen big on storage and luxury finishes.
When you’re limited on increasing a small kitchen’s footprint, it’s time to get creative. By lightening the space with bright, neutral colors and removing upper cabinetry — replacing them with open shelves — we created an open, bistro-inspired kitchen packed with prep space.
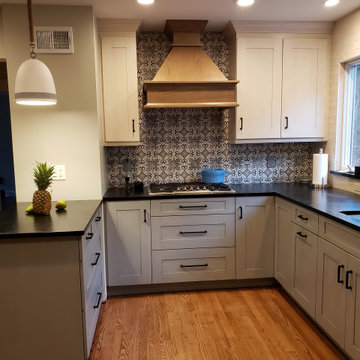
Inspiration for a mid-sized transitional u-shaped separate kitchen in New York with an undermount sink, flat-panel cabinets, grey cabinets, soapstone benchtops, multi-coloured splashback, ceramic splashback, stainless steel appliances, medium hardwood floors, a peninsula, brown floor and black benchtop.
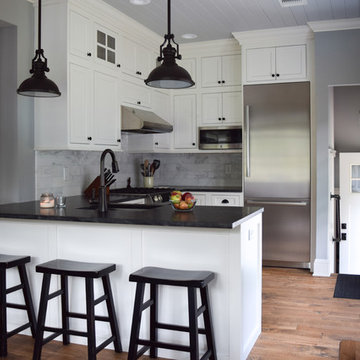
Design ideas for a small country u-shaped eat-in kitchen in New York with an undermount sink, beaded inset cabinets, white cabinets, soapstone benchtops, marble splashback, stainless steel appliances, medium hardwood floors and a peninsula.
Kitchen with Soapstone Benchtops and a Peninsula Design Ideas
1
