All Cabinet Styles Kitchen with Soapstone Benchtops Design Ideas
Refine by:
Budget
Sort by:Popular Today
1 - 20 of 16,569 photos
Item 1 of 3
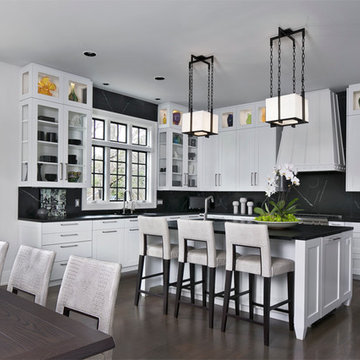
Large contemporary l-shaped eat-in kitchen in Detroit with a drop-in sink, shaker cabinets, white cabinets, soapstone benchtops, black splashback, stone slab splashback, stainless steel appliances, dark hardwood floors, with island and brown floor.
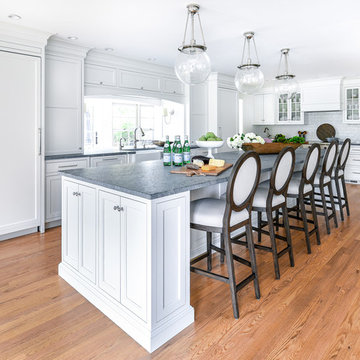
Design ideas for a large transitional l-shaped eat-in kitchen in Philadelphia with a farmhouse sink, flat-panel cabinets, white cabinets, soapstone benchtops, white splashback, ceramic splashback, panelled appliances, light hardwood floors, with island and grey benchtop.
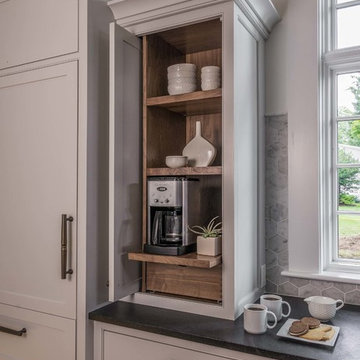
Built in walnut coffee station sits behind a pocket door. Pull out walnut tray makes it easy to access the coffee maker and a drawer below holds all the supplies.
Photography by Eric Roth
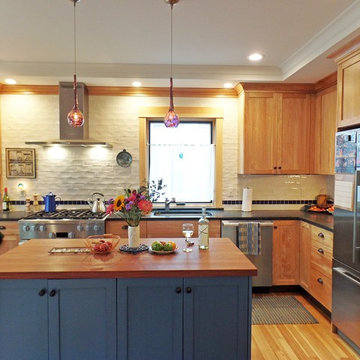
Red birch cabinetry, Soapstone countertops and recycled fir flooring contribute to the natural feel of the project.
This is an example of a mid-sized contemporary l-shaped eat-in kitchen in Other with a single-bowl sink, shaker cabinets, light wood cabinets, soapstone benchtops, white splashback, subway tile splashback, stainless steel appliances, light hardwood floors, with island, beige floor and grey benchtop.
This is an example of a mid-sized contemporary l-shaped eat-in kitchen in Other with a single-bowl sink, shaker cabinets, light wood cabinets, soapstone benchtops, white splashback, subway tile splashback, stainless steel appliances, light hardwood floors, with island, beige floor and grey benchtop.
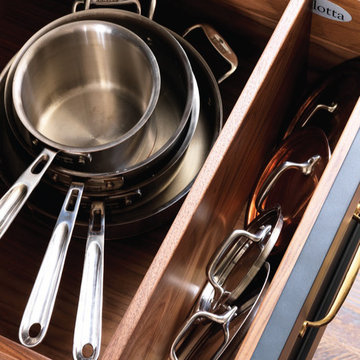
This kitchen was designed by Bilotta senior designer, Randy O’Kane, CKD with (and for) interior designer Blair Harris. The apartment is located in a turn-of-the-20th-century Manhattan brownstone and the kitchen (which was originally at the back of the apartment) was relocated to the front in order to gain more light in the heart of the home. Blair really wanted the cabinets to be a dark blue color and opted for Farrow & Ball’s “Railings”. In order to make sure the space wasn’t too dark, Randy suggested open shelves in natural walnut vs. traditional wall cabinets along the back wall. She complemented this with white crackled ceramic tiles and strips of LED lights hidden under the shelves, illuminating the space even more. The cabinets are Bilotta’s private label line, the Bilotta Collection, in a 1” thick, Shaker-style door with walnut interiors. The flooring is oak in a herringbone pattern and the countertops are Vermont soapstone. The apron-style sink is also made of soapstone and is integrated with the countertop. Blair opted for the trending unlacquered brass hardware from Rejuvenation’s “Massey” collection which beautifully accents the blue cabinetry and is then repeated on both the “Chagny” Lacanche range and the bridge-style Waterworks faucet.
The space was designed in such a way as to use the island to separate the primary cooking space from the living and dining areas. The island could be used for enjoying a less formal meal or as a plating area to pass food into the dining area.
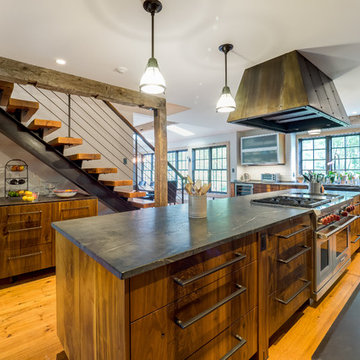
Photographer: Thomas Robert Clark
Inspiration for a mid-sized country galley separate kitchen in Philadelphia with open cabinets, medium wood cabinets, soapstone benchtops, white splashback, stainless steel appliances, medium hardwood floors, with island and brown floor.
Inspiration for a mid-sized country galley separate kitchen in Philadelphia with open cabinets, medium wood cabinets, soapstone benchtops, white splashback, stainless steel appliances, medium hardwood floors, with island and brown floor.
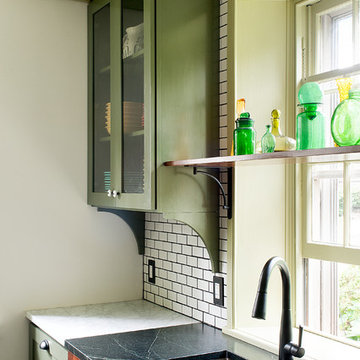
This is an example of a mid-sized traditional u-shaped kitchen in Philadelphia with an undermount sink, recessed-panel cabinets, medium wood cabinets, white splashback, stainless steel appliances, with island, soapstone benchtops, subway tile splashback, ceramic floors and grey floor.
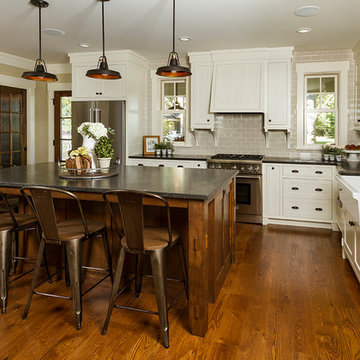
Building Design, Plans, and Interior Finishes by: Fluidesign Studio I Builder: Structural Dimensions Inc. I Photographer: Seth Benn Photography
Photo of a large traditional l-shaped eat-in kitchen in Minneapolis with a farmhouse sink, shaker cabinets, white cabinets, soapstone benchtops, blue splashback, subway tile splashback, stainless steel appliances, medium hardwood floors and with island.
Photo of a large traditional l-shaped eat-in kitchen in Minneapolis with a farmhouse sink, shaker cabinets, white cabinets, soapstone benchtops, blue splashback, subway tile splashback, stainless steel appliances, medium hardwood floors and with island.
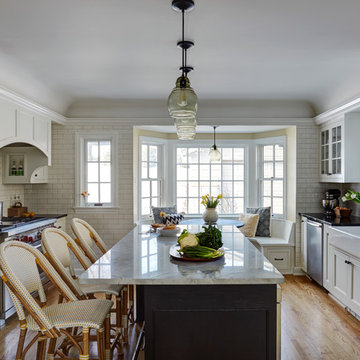
Photo of a transitional kitchen in Milwaukee with a farmhouse sink, recessed-panel cabinets, white cabinets, soapstone benchtops, white splashback, subway tile splashback, stainless steel appliances, medium hardwood floors and with island.
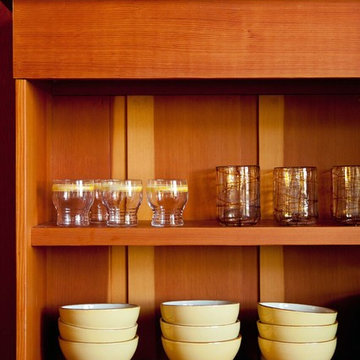
Mid-sized country u-shaped open plan kitchen in Boston with a farmhouse sink, flat-panel cabinets, medium wood cabinets, soapstone benchtops, black splashback, stainless steel appliances, medium hardwood floors and a peninsula.
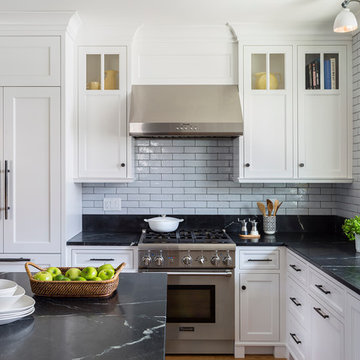
Designed with Rosemary Merrill, AKBD, while at Casa Verde Design;
Photo Credit: Andrea Rugg
Photo of a mid-sized transitional u-shaped separate kitchen in Minneapolis with an undermount sink, grey splashback, subway tile splashback, stainless steel appliances, with island, flat-panel cabinets, soapstone benchtops and medium hardwood floors.
Photo of a mid-sized transitional u-shaped separate kitchen in Minneapolis with an undermount sink, grey splashback, subway tile splashback, stainless steel appliances, with island, flat-panel cabinets, soapstone benchtops and medium hardwood floors.
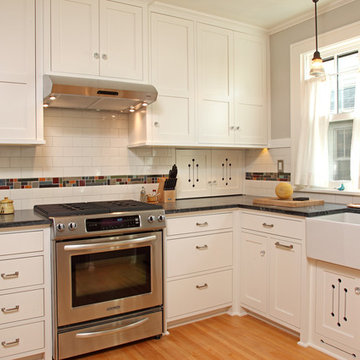
Architecture & Interior Design: David Heide Design Studio -- Photos: Greg Page Photography
Small arts and crafts u-shaped separate kitchen in Minneapolis with a farmhouse sink, white cabinets, multi-coloured splashback, stainless steel appliances, recessed-panel cabinets, subway tile splashback, light hardwood floors, no island and soapstone benchtops.
Small arts and crafts u-shaped separate kitchen in Minneapolis with a farmhouse sink, white cabinets, multi-coloured splashback, stainless steel appliances, recessed-panel cabinets, subway tile splashback, light hardwood floors, no island and soapstone benchtops.
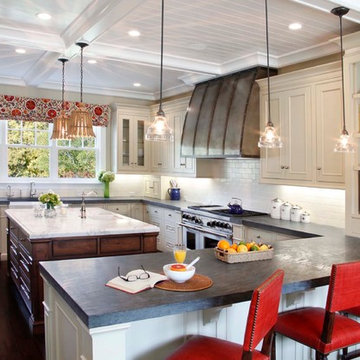
Named for its enduring beauty and timeless architecture – Magnolia is an East Coast Hampton Traditional design. Boasting a main foyer that offers a stunning custom built wall paneled system that wraps into the framed openings of the formal dining and living spaces. Attention is drawn to the fine tile and granite selections with open faced nailed wood flooring, and beautiful furnishings. This Magnolia, a Markay Johnson crafted masterpiece, is inviting in its qualities, comfort of living, and finest of details.
Builder: Markay Johnson Construction
Architect: John Stewart Architects
Designer: KFR Design
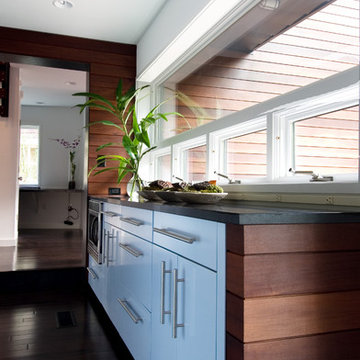
Photos by Casey Woods
Design ideas for a mid-sized modern separate kitchen in Austin with flat-panel cabinets, white cabinets, stainless steel appliances, soapstone benchtops and with island.
Design ideas for a mid-sized modern separate kitchen in Austin with flat-panel cabinets, white cabinets, stainless steel appliances, soapstone benchtops and with island.

Inspiration for an expansive transitional l-shaped open plan kitchen in Toronto with an undermount sink, recessed-panel cabinets, black cabinets, soapstone benchtops, white splashback, ceramic splashback, stainless steel appliances, light hardwood floors, with island, brown floor and black benchtop.

Kitchen design by Paul Dierkes, Architect featuring semi-custom Shaker-style cabinets with square inset face frame in Indigo Batik from the Crown Select line of Crown Point Cabinetry. Soapstone countertops, subway tile backsplash, wide-plank white oak flooring. Commercial-style stainless-steel appliances by KitchenAid.

Rustic industrial kitchen with textured dark wood cabinetry, black countertops and backsplash, an iron wrapped hood, and milk globe sconces lead into the dining room that boasts a table for 8, wrapped beams, oversized wall tapestry, and an Anders pendant.

Our first steampunk kitchen, this vibrant and meticulously detailed space channels Victorian style with future-forward technology. It features Vermont soapstone counters with integral farmhouse sink, arabesque tile with tin ceiling backsplash accents, pulley pendant light, induction range, coffee bar, baking center, and custom cabinetry throughout.

Weil Friedman designed this small kitchen for a townhouse in the Carnegie Hill Historic District in New York City. A cozy window seat framed by bookshelves allows for expanded light and views. The entry is framed by a tall pantry on one side and a refrigerator on the other. The Lacanche stove and custom range hood sit between custom cabinets in Farrow and Ball Calamine with soapstone counters and aged brass hardware.
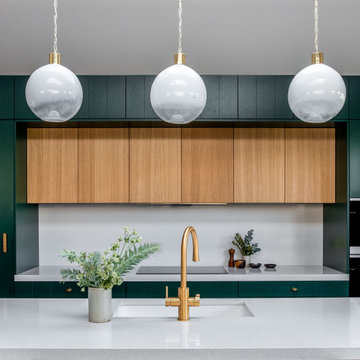
Inspiration for a contemporary eat-in kitchen in London with a single-bowl sink, louvered cabinets, green cabinets, soapstone benchtops, grey splashback, engineered quartz splashback, coloured appliances, terrazzo floors, with island, multi-coloured floor, grey benchtop and vaulted.
All Cabinet Styles Kitchen with Soapstone Benchtops Design Ideas
1