Kitchen with Beige Cabinets and Soapstone Benchtops Design Ideas
Refine by:
Budget
Sort by:Popular Today
1 - 20 of 429 photos
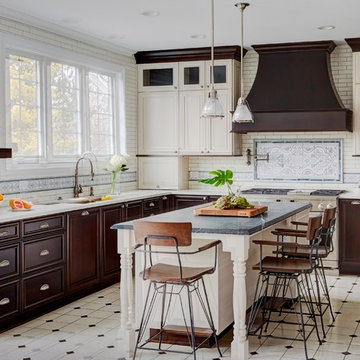
The goal of the project was to create a more functional kitchen, but to remodel with an eco-friendly approach. To minimize the waste going into the landfill, all the old cabinetry and appliances were donated, and the kitchen floor was kept intact because it was in great condition. The challenge was to design the kitchen around the existing floor and the natural soapstone the client fell in love with. The clients continued with the sustainable theme throughout the room with the new materials chosen: The back splash tiles are eco-friendly and hand-made in the USA.. The custom range hood was a beautiful addition to the kitchen. We maximized the counter space around the custom sink by extending the integral drain board above the dishwasher to create more prep space. In the adjacent laundry room, we continued the same color scheme to create a custom wall of cabinets to incorporate a hidden laundry shoot, and dog area. We also added storage around the washer and dryer including two different types of hanging for drying purposes.
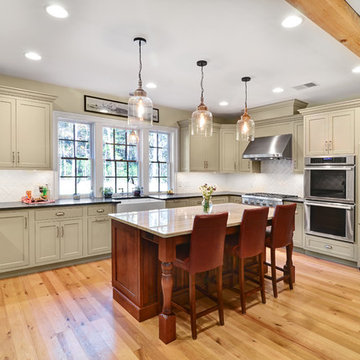
Design ideas for a large country u-shaped kitchen in Baltimore with a farmhouse sink, shaker cabinets, beige cabinets, white splashback, with island, brown floor, soapstone benchtops, glass tile splashback, panelled appliances and light hardwood floors.
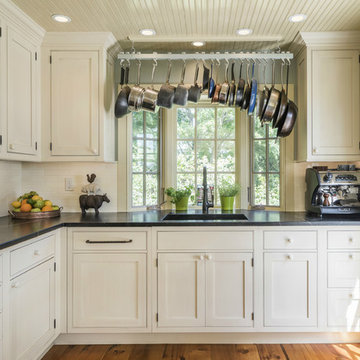
Historic Madison home on the water designed by Gail Bolling
Madison, Connecticut To get more detailed information copy and paste this link into your browser. https://thekitchencompany.com/blog/featured-kitchen-historic-home-water, Photographer, Dennis Carbo
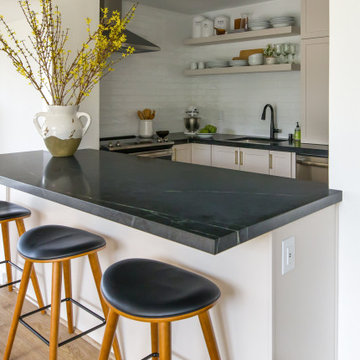
Small kitchen big on storage and luxury finishes.
When you’re limited on increasing a small kitchen’s footprint, it’s time to get creative. By lightening the space with bright, neutral colors and removing upper cabinetry — replacing them with open shelves — we created an open, bistro-inspired kitchen packed with prep space.
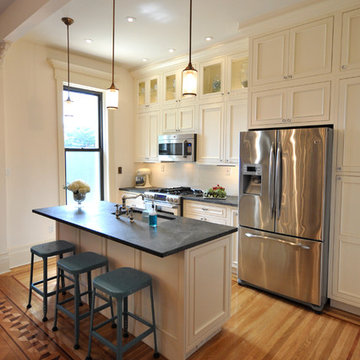
This is an example of a traditional galley kitchen in New York with recessed-panel cabinets, stainless steel appliances, an undermount sink, beige cabinets and soapstone benchtops.
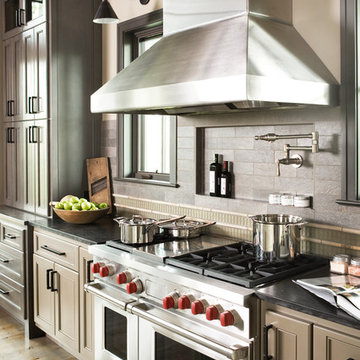
Rachael Boling Photography
Design ideas for a large traditional u-shaped eat-in kitchen in Other with a farmhouse sink, beaded inset cabinets, beige cabinets, soapstone benchtops, black splashback, subway tile splashback, stainless steel appliances, medium hardwood floors, with island, beige floor and black benchtop.
Design ideas for a large traditional u-shaped eat-in kitchen in Other with a farmhouse sink, beaded inset cabinets, beige cabinets, soapstone benchtops, black splashback, subway tile splashback, stainless steel appliances, medium hardwood floors, with island, beige floor and black benchtop.
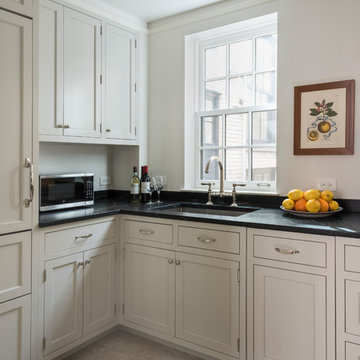
A galley kitchen was reconfigured and opened up to the living room to create a charming, bright u-shaped kitchen.
Design ideas for a small traditional u-shaped kitchen in New York with an undermount sink, shaker cabinets, beige cabinets, soapstone benchtops, beige splashback, limestone splashback, panelled appliances, limestone floors and black benchtop.
Design ideas for a small traditional u-shaped kitchen in New York with an undermount sink, shaker cabinets, beige cabinets, soapstone benchtops, beige splashback, limestone splashback, panelled appliances, limestone floors and black benchtop.

Large transitional eat-in kitchen in Baltimore with an integrated sink, shaker cabinets, beige cabinets, soapstone benchtops, black splashback, stone slab splashback, panelled appliances, limestone floors, with island, beige floor and beige benchtop.
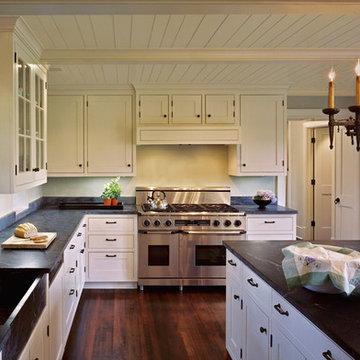
©️Maxwell MacKenzie Slate countertops and wood hood are features in the kitchen. THE HOME, ESSENTIALLY A RUIN WAS PRESERVED THROUGH NEGLECT. A CLARIFIED HISTORIC RENOVATION REMOVES BAY WINDOWS AND 1950’S WINDOWS FROM THE MAIN FAÇADE. TWO WINGS AND A THIRD FLOOR AND A SYMPATHETIC STAIRWAY ACCOMMODATE MODERN LIFE. MASONS WERE TASKED TO MAKE THE STONE WORK LOOK AS THOUGH “A FARMER BUILT THE WALLS DURING THE NON-PLANTING SEASON,” THE FINAL DESIGN SIMPLIFIES THE FIRST FLOOR PLAN AND LEAVES LOGICAL LOCATIONS FOR EXPANSION INTO COMING DECADES. AMONG OTHER AWARDS, THIS TRADITIONAL YET HISTORIC RENOVATION LOCATED IN MIDDLEBURG, VA HAS RECEIVED 2 AWARDS FROM THE AMERICAN INSTITUTE OF ARCHITECTURE.. AND A NATIONAL PRIVATE AWARD FROM VETTE WINDOWS
WASHINGTON DC ARCHITECT DONALD LOCOCO UPDATED THIS HISTORIC STONE HOUSE IN MIDDLEBURG, VA.lauded by the American Institute of Architects with an Award of Excellence for Historic Architecture, as well as an Award of Merit for Residential Architecture
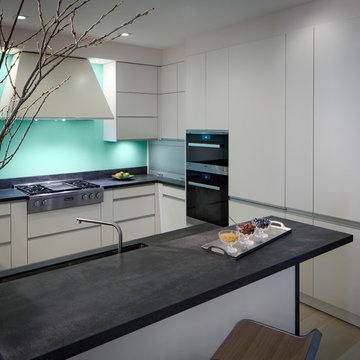
Inspiration for a contemporary u-shaped kitchen in San Francisco with an undermount sink, flat-panel cabinets, beige cabinets, soapstone benchtops, blue splashback, glass sheet splashback, stainless steel appliances, light hardwood floors, a peninsula, beige floor and black benchtop.
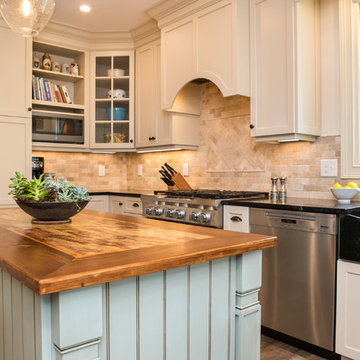
Andrew Pitzer Photography
Design ideas for a mid-sized traditional separate kitchen in New York with a farmhouse sink, recessed-panel cabinets, beige cabinets, soapstone benchtops, beige splashback, travertine splashback, stainless steel appliances, vinyl floors, with island, brown floor and black benchtop.
Design ideas for a mid-sized traditional separate kitchen in New York with a farmhouse sink, recessed-panel cabinets, beige cabinets, soapstone benchtops, beige splashback, travertine splashback, stainless steel appliances, vinyl floors, with island, brown floor and black benchtop.
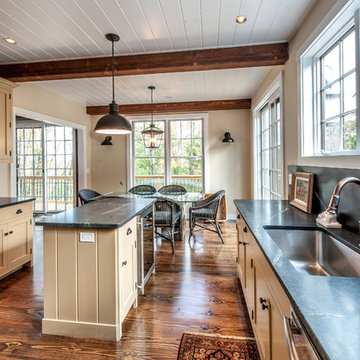
Barn Home Kitchen/Dining Room
Yankee Barn Homes
Stephanie Martin
Northpeak Design
Inspiration for a mid-sized country u-shaped eat-in kitchen in Boston with an undermount sink, recessed-panel cabinets, beige cabinets, soapstone benchtops, grey splashback, stone tile splashback, stainless steel appliances, dark hardwood floors, with island and brown floor.
Inspiration for a mid-sized country u-shaped eat-in kitchen in Boston with an undermount sink, recessed-panel cabinets, beige cabinets, soapstone benchtops, grey splashback, stone tile splashback, stainless steel appliances, dark hardwood floors, with island and brown floor.
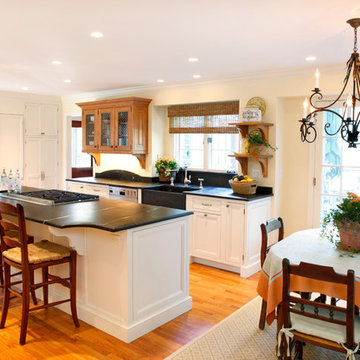
Tom Grimes
Inspiration for a large traditional l-shaped eat-in kitchen in Philadelphia with a farmhouse sink, beaded inset cabinets, beige cabinets, soapstone benchtops, grey splashback, stone slab splashback, stainless steel appliances, medium hardwood floors and with island.
Inspiration for a large traditional l-shaped eat-in kitchen in Philadelphia with a farmhouse sink, beaded inset cabinets, beige cabinets, soapstone benchtops, grey splashback, stone slab splashback, stainless steel appliances, medium hardwood floors and with island.
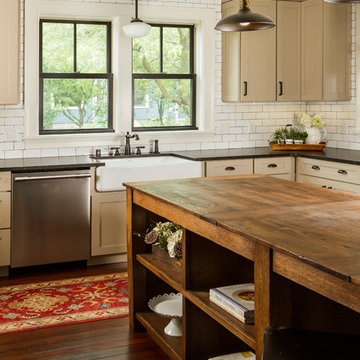
Building Design, Plans, and Interior Finishes by: Fluidesign Studio I Builder: Schmidt Homes Remodeling I Photographer: Seth Benn Photography
This is an example of a large country l-shaped kitchen pantry in Minneapolis with a farmhouse sink, shaker cabinets, beige cabinets, soapstone benchtops, white splashback, subway tile splashback, stainless steel appliances, medium hardwood floors, with island and brown floor.
This is an example of a large country l-shaped kitchen pantry in Minneapolis with a farmhouse sink, shaker cabinets, beige cabinets, soapstone benchtops, white splashback, subway tile splashback, stainless steel appliances, medium hardwood floors, with island and brown floor.
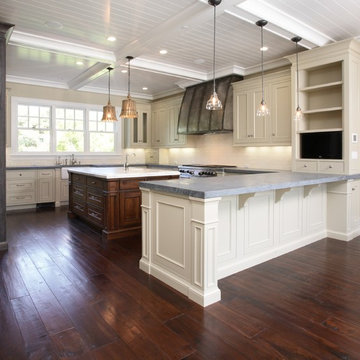
Named for its enduring beauty and timeless architecture – Magnolia is an East Coast Hampton Traditional design. Boasting a main foyer that offers a stunning custom built wall paneled system that wraps into the framed openings of the formal dining and living spaces. Attention is drawn to the fine tile and granite selections with open faced nailed wood flooring, and beautiful furnishings. This Magnolia, a Markay Johnson crafted masterpiece, is inviting in its qualities, comfort of living, and finest of details.
Builder: Markay Johnson Construction
Architect: John Stewart Architects
Designer: KFR Design
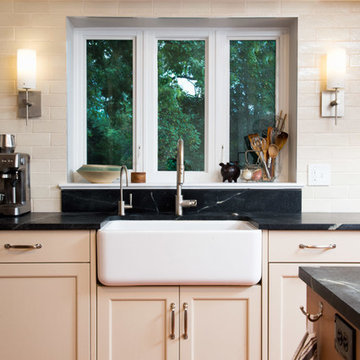
Robert Radifera Photography
Transitional l-shaped eat-in kitchen in DC Metro with a farmhouse sink, shaker cabinets, beige cabinets, soapstone benchtops, black splashback, ceramic splashback and stainless steel appliances.
Transitional l-shaped eat-in kitchen in DC Metro with a farmhouse sink, shaker cabinets, beige cabinets, soapstone benchtops, black splashback, ceramic splashback and stainless steel appliances.
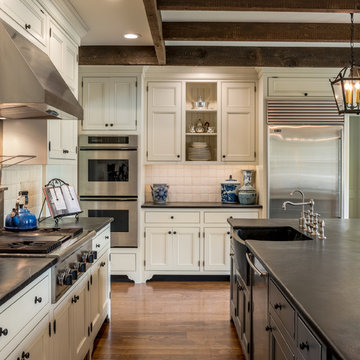
Angle Eye Photography
This is an example of an expansive traditional u-shaped separate kitchen in Philadelphia with a farmhouse sink, beaded inset cabinets, beige cabinets, soapstone benchtops, beige splashback, stainless steel appliances, medium hardwood floors, with island, brown floor and black benchtop.
This is an example of an expansive traditional u-shaped separate kitchen in Philadelphia with a farmhouse sink, beaded inset cabinets, beige cabinets, soapstone benchtops, beige splashback, stainless steel appliances, medium hardwood floors, with island, brown floor and black benchtop.
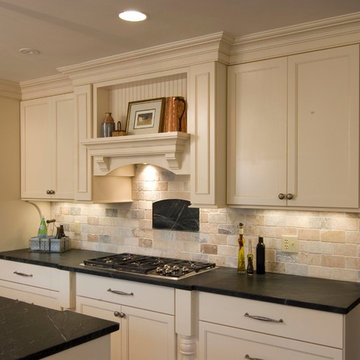
This Harleysville, PA Kitchen was a major overhaul. Meridian Construction opened up walls and created an entirely different layout for this remodel. Others had told the homeowner that a large island was not possible but Meridian saw the potential and helped the customer design an eleven foot island perfect for her baking needs. The beautiful Soapstone countertops and white cabinetry are a dream in this kitchen fit for a chef; complete with hidden spice racks, farmhouse sink, and baker’s table. With the customer, Meridian designed the custom-made Soapstone plaque showcasing the property’s prized pond. Check out the unimaginable “Before” shot in our Before & After Gallery. Design and Construction by Meridian.
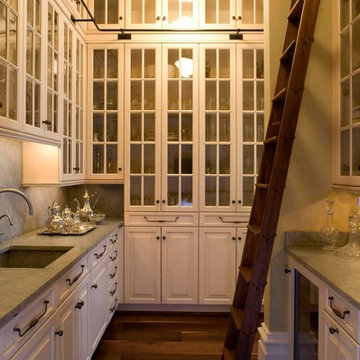
Photo of a mid-sized traditional l-shaped separate kitchen in DC Metro with a farmhouse sink, raised-panel cabinets, beige cabinets, beige splashback, porcelain splashback, stainless steel appliances, dark hardwood floors, multiple islands, brown floor and soapstone benchtops.
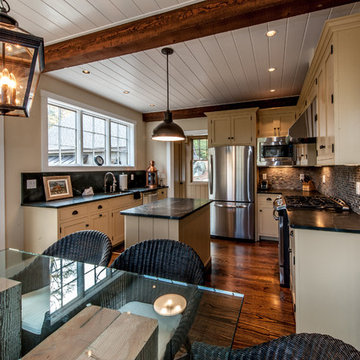
Post and Beam barn house kitchen.
Yankee Barn Homes
Stephanie Martin
Northpeak Design
This is an example of a mid-sized country u-shaped eat-in kitchen in Boston with an undermount sink, recessed-panel cabinets, beige cabinets, soapstone benchtops, grey splashback, stone tile splashback, stainless steel appliances, dark hardwood floors and with island.
This is an example of a mid-sized country u-shaped eat-in kitchen in Boston with an undermount sink, recessed-panel cabinets, beige cabinets, soapstone benchtops, grey splashback, stone tile splashback, stainless steel appliances, dark hardwood floors and with island.
Kitchen with Beige Cabinets and Soapstone Benchtops Design Ideas
1