Kitchen with Soapstone Benchtops and Blue Splashback Design Ideas
Refine by:
Budget
Sort by:Popular Today
1 - 20 of 617 photos
Item 1 of 3
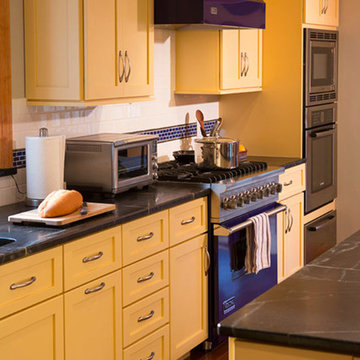
Design ideas for a large l-shaped eat-in kitchen in Providence with an undermount sink, shaker cabinets, yellow cabinets, soapstone benchtops, blue splashback, glass tile splashback, coloured appliances, medium hardwood floors and with island.

This home's plentiful views of San Diego Bay provided much inspiration for the colors, tones and textures in this kitchen. Design details include porcelain tile backsplash, soapstone countertops, floating wood shelves and a custom butcher block top for the island.
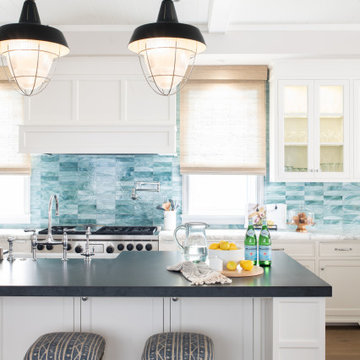
Large beach style u-shaped eat-in kitchen in Los Angeles with a farmhouse sink, recessed-panel cabinets, white cabinets, soapstone benchtops, blue splashback, ceramic splashback, stainless steel appliances, light hardwood floors, with island, beige floor and black benchtop.
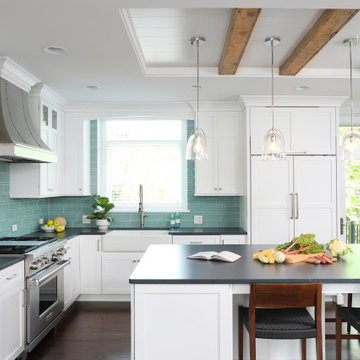
This white painted kitchen features a splash of color in the blue backsplash tile and reclaimed wood beams that add more character and a focal point to the entire kitchen.
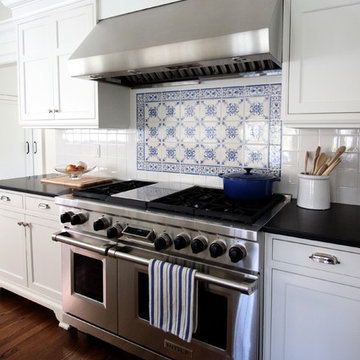
Photo by Morrissey Saypol Interiors
Design ideas for a traditional u-shaped open plan kitchen in New York with recessed-panel cabinets, white cabinets, soapstone benchtops, blue splashback, ceramic splashback, stainless steel appliances, medium hardwood floors, with island and brown floor.
Design ideas for a traditional u-shaped open plan kitchen in New York with recessed-panel cabinets, white cabinets, soapstone benchtops, blue splashback, ceramic splashback, stainless steel appliances, medium hardwood floors, with island and brown floor.
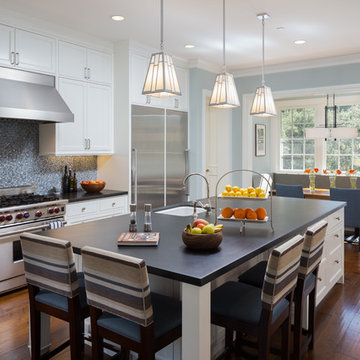
Interior Design:
Anne Norton
AND interior Design Studio
Berkeley, CA 94707
This is an example of an expansive transitional eat-in kitchen in San Francisco with an undermount sink, shaker cabinets, white cabinets, soapstone benchtops, blue splashback, glass sheet splashback, stainless steel appliances, medium hardwood floors, with island and brown floor.
This is an example of an expansive transitional eat-in kitchen in San Francisco with an undermount sink, shaker cabinets, white cabinets, soapstone benchtops, blue splashback, glass sheet splashback, stainless steel appliances, medium hardwood floors, with island and brown floor.
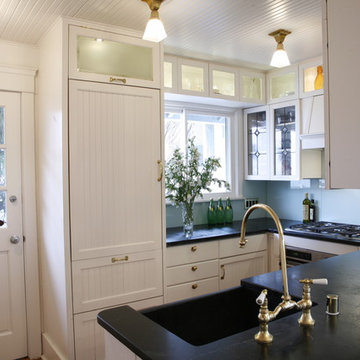
Design ideas for a traditional u-shaped kitchen in Los Angeles with a farmhouse sink, white cabinets, soapstone benchtops, blue splashback, glass sheet splashback and panelled appliances.
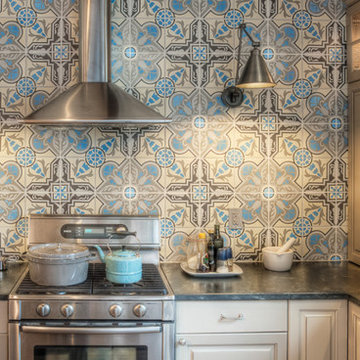
This is an example of a traditional kitchen in Philadelphia with raised-panel cabinets, stainless steel appliances, soapstone benchtops and blue splashback.
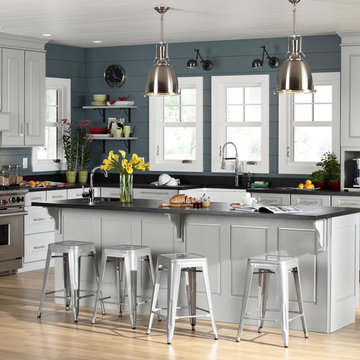
Inspiration for a mid-sized transitional l-shaped eat-in kitchen in Orlando with a farmhouse sink, raised-panel cabinets, white cabinets, soapstone benchtops, blue splashback, timber splashback, stainless steel appliances, light hardwood floors, with island, beige floor and black benchtop.
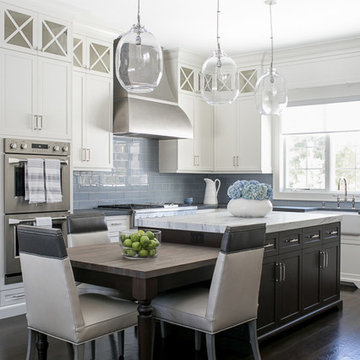
Raquel Langworthy, Custom Creations Kitchens
Design ideas for a mid-sized transitional u-shaped open plan kitchen in New York with a farmhouse sink, shaker cabinets, white cabinets, soapstone benchtops, blue splashback, glass tile splashback, stainless steel appliances, dark hardwood floors, with island and brown floor.
Design ideas for a mid-sized transitional u-shaped open plan kitchen in New York with a farmhouse sink, shaker cabinets, white cabinets, soapstone benchtops, blue splashback, glass tile splashback, stainless steel appliances, dark hardwood floors, with island and brown floor.
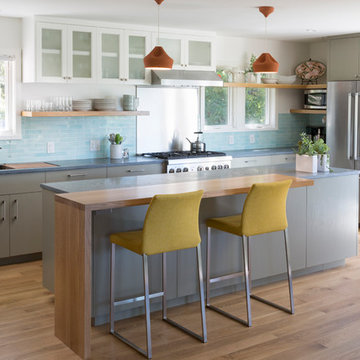
Whit Preston
Photo of a mid-sized contemporary l-shaped open plan kitchen in Austin with flat-panel cabinets, stainless steel appliances, with island, grey cabinets, light hardwood floors, brown floor, an undermount sink, soapstone benchtops, blue splashback, matchstick tile splashback and grey benchtop.
Photo of a mid-sized contemporary l-shaped open plan kitchen in Austin with flat-panel cabinets, stainless steel appliances, with island, grey cabinets, light hardwood floors, brown floor, an undermount sink, soapstone benchtops, blue splashback, matchstick tile splashback and grey benchtop.
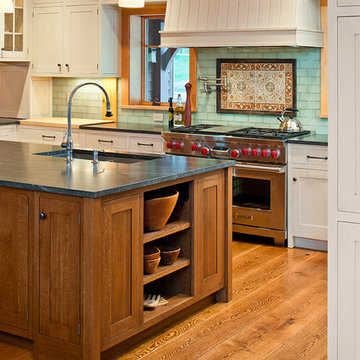
Connecticut kitchen featuring locally grown natural grade wide plank White Oak floors from Hull Forest Products. Price is per square foot and varies by plank widths/lengths chosen. www.hullforest.com. 1-800-928-9602.
Photo by David Lamb Photography
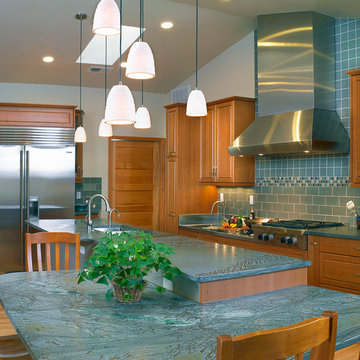
DeWils Custom Cabinetry Line
Photo Credits: Mark E Owen
Design ideas for a transitional kitchen in Albuquerque with an undermount sink, raised-panel cabinets, medium wood cabinets, soapstone benchtops, blue splashback, ceramic splashback, stainless steel appliances and medium hardwood floors.
Design ideas for a transitional kitchen in Albuquerque with an undermount sink, raised-panel cabinets, medium wood cabinets, soapstone benchtops, blue splashback, ceramic splashback, stainless steel appliances and medium hardwood floors.
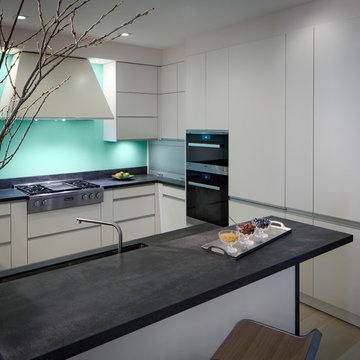
Inspiration for a contemporary u-shaped kitchen in San Francisco with an undermount sink, flat-panel cabinets, beige cabinets, soapstone benchtops, blue splashback, glass sheet splashback, stainless steel appliances, light hardwood floors, a peninsula, beige floor and black benchtop.
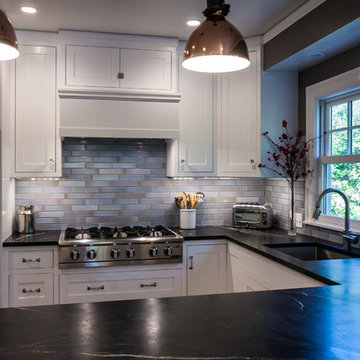
Photo of a traditional eat-in kitchen in San Francisco with shaker cabinets, white cabinets, soapstone benchtops, blue splashback, ceramic splashback, stainless steel appliances, medium hardwood floors and a peninsula.
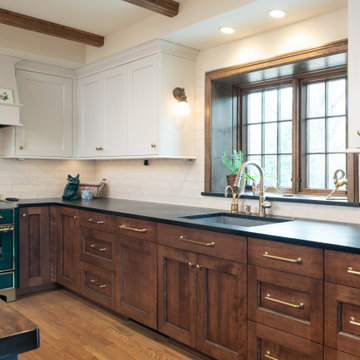
Design ideas for a large traditional kitchen in Kansas City with a single-bowl sink, shaker cabinets, dark wood cabinets, soapstone benchtops, blue splashback, ceramic splashback, medium hardwood floors, with island, black benchtop and exposed beam.

This “Blue for You” kitchen is truly a cook’s kitchen with its 48” Wolf dual fuel range, steamer oven, ample 48” built-in refrigeration and drawer microwave. The 11-foot-high ceiling features a 12” lighted tray with crown molding. The 9’-6” high cabinetry, together with a 6” high crown finish neatly to the underside of the tray. The upper wall cabinets are 5-feet high x 13” deep, offering ample storage in this 324 square foot kitchen. The custom cabinetry painted the color of Benjamin Moore’s “Jamestown Blue” (HC-148) on the perimeter and “Hamilton Blue” (HC-191) on the island and Butler’s Pantry. The main sink is a cast iron Kohler farm sink, with a Kohler cast iron under mount prep sink in the (100” x 42”) island. While this kitchen features much storage with many cabinetry features, it’s complemented by the adjoining butler’s pantry that services the formal dining room. This room boasts 36 lineal feet of cabinetry with over 71 square feet of counter space. Not outdone by the kitchen, this pantry also features a farm sink, dishwasher, and under counter wine refrigeration.
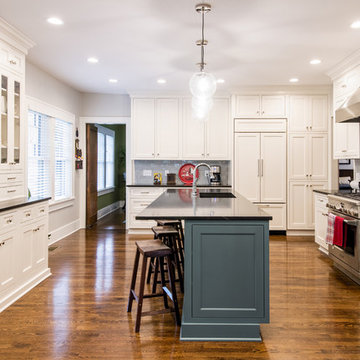
Construction by Redsmith
Photo by Andrew Hyslop
Inspiration for a large traditional l-shaped open plan kitchen in Louisville with an undermount sink, blue cabinets, soapstone benchtops, blue splashback, ceramic splashback, panelled appliances, medium hardwood floors, with island and black benchtop.
Inspiration for a large traditional l-shaped open plan kitchen in Louisville with an undermount sink, blue cabinets, soapstone benchtops, blue splashback, ceramic splashback, panelled appliances, medium hardwood floors, with island and black benchtop.
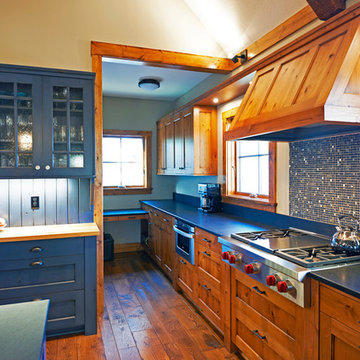
Photo of a mid-sized country u-shaped open plan kitchen in Minneapolis with a farmhouse sink, beaded inset cabinets, blue cabinets, soapstone benchtops, blue splashback, mosaic tile splashback, panelled appliances, medium hardwood floors and with island.
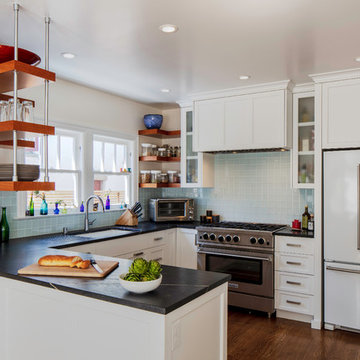
Photo by Michael Hospelt
Inspiration for a mid-sized transitional u-shaped eat-in kitchen in San Francisco with an undermount sink, shaker cabinets, white cabinets, soapstone benchtops, blue splashback, stainless steel appliances, medium hardwood floors, a peninsula, brown floor, grey benchtop and glass tile splashback.
Inspiration for a mid-sized transitional u-shaped eat-in kitchen in San Francisco with an undermount sink, shaker cabinets, white cabinets, soapstone benchtops, blue splashback, stainless steel appliances, medium hardwood floors, a peninsula, brown floor, grey benchtop and glass tile splashback.
Kitchen with Soapstone Benchtops and Blue Splashback Design Ideas
1