Kitchen with Soapstone Benchtops and Brick Splashback Design Ideas
Refine by:
Budget
Sort by:Popular Today
1 - 20 of 247 photos
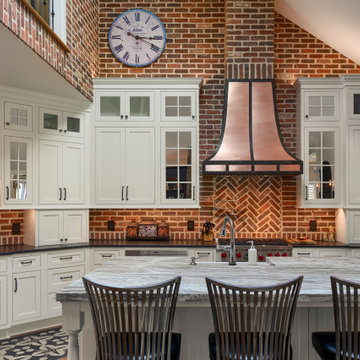
Rustic kitchen design featuring 50/50 blend of Peppermill and Englishpub thin brick with Ivory Buff mortar.
This is an example of a large country u-shaped eat-in kitchen in Other with white cabinets, brick splashback, stainless steel appliances, light hardwood floors, with island, brown floor, a farmhouse sink, recessed-panel cabinets, soapstone benchtops, red splashback and black benchtop.
This is an example of a large country u-shaped eat-in kitchen in Other with white cabinets, brick splashback, stainless steel appliances, light hardwood floors, with island, brown floor, a farmhouse sink, recessed-panel cabinets, soapstone benchtops, red splashback and black benchtop.
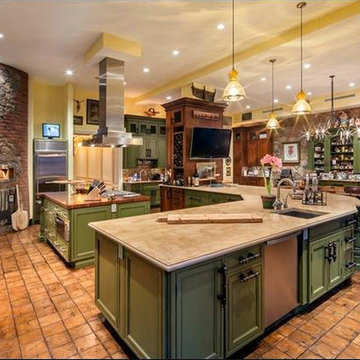
Photo of an expansive country l-shaped open plan kitchen in Chicago with an undermount sink, recessed-panel cabinets, green cabinets, soapstone benchtops, brown splashback, brick splashback, stainless steel appliances, terra-cotta floors, with island and beige floor.
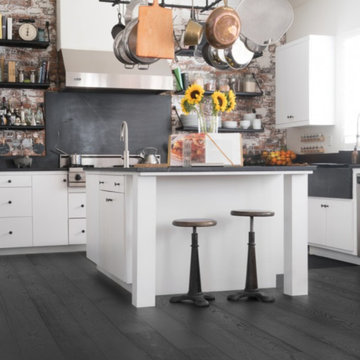
Photo of a mid-sized contemporary l-shaped kitchen in Miami with a farmhouse sink, flat-panel cabinets, white cabinets, soapstone benchtops, brown splashback, brick splashback, dark hardwood floors, with island and black floor.
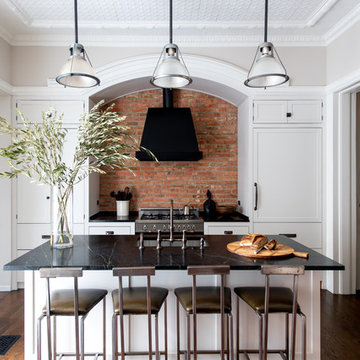
Photography by William Lavalette
Mid-sized traditional single-wall separate kitchen in New York with an undermount sink, soapstone benchtops, brick splashback, with island, brown floor, shaker cabinets, white cabinets, red splashback, panelled appliances, dark hardwood floors and black benchtop.
Mid-sized traditional single-wall separate kitchen in New York with an undermount sink, soapstone benchtops, brick splashback, with island, brown floor, shaker cabinets, white cabinets, red splashback, panelled appliances, dark hardwood floors and black benchtop.
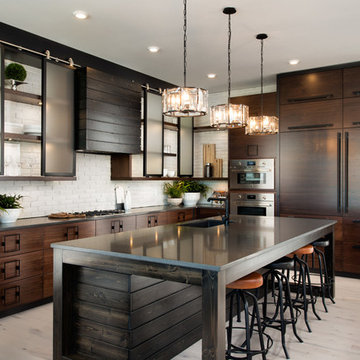
Inspiration for a large industrial l-shaped eat-in kitchen in Other with an undermount sink, flat-panel cabinets, dark wood cabinets, white splashback, brick splashback, panelled appliances, light hardwood floors, with island, beige floor and soapstone benchtops.
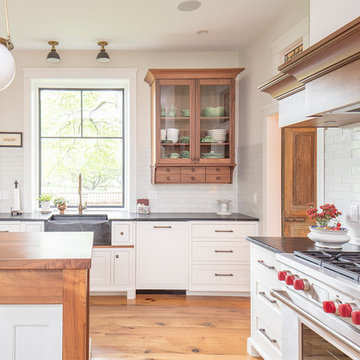
Photography: Joe Kyle
This is an example of a mid-sized country l-shaped kitchen in Philadelphia with a farmhouse sink, shaker cabinets, white cabinets, soapstone benchtops, white splashback, brick splashback, panelled appliances, medium hardwood floors, with island, brown floor and black benchtop.
This is an example of a mid-sized country l-shaped kitchen in Philadelphia with a farmhouse sink, shaker cabinets, white cabinets, soapstone benchtops, white splashback, brick splashback, panelled appliances, medium hardwood floors, with island, brown floor and black benchtop.
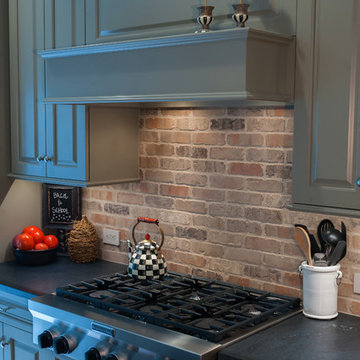
Photo by John Welsh.
This is an example of a kitchen in Philadelphia with an undermount sink, raised-panel cabinets, green cabinets, soapstone benchtops, brick splashback, stainless steel appliances and with island.
This is an example of a kitchen in Philadelphia with an undermount sink, raised-panel cabinets, green cabinets, soapstone benchtops, brick splashback, stainless steel appliances and with island.
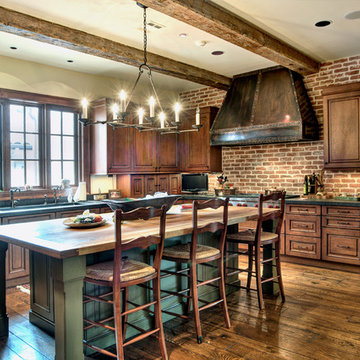
Large mediterranean l-shaped separate kitchen in Houston with an undermount sink, raised-panel cabinets, dark wood cabinets, soapstone benchtops, red splashback, brick splashback, panelled appliances, dark hardwood floors, with island, brown floor and red benchtop.
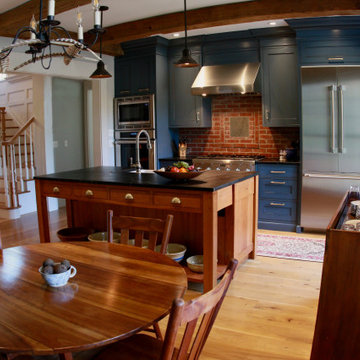
This kitchen was crafted with a historical feel, like the homeowner built onto an existing property. The barn beams, reclaimed wide plank wood floors and custom, hand-crafted cabinetry and hand forged lighting appeals to the senses of old while the professional appliances allow the homeowner to function in the present!
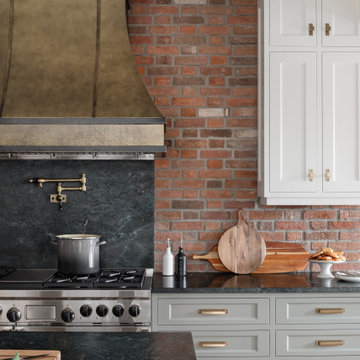
A corroded pipe in the 2nd floor bathroom was the original prompt to begin extensive updates on this 109 year old heritage home in Elbow Park. This craftsman home was build in 1912 and consisted of scattered design ideas that lacked continuity. In order to steward the original character and design of this home while creating effective new layouts, we found ourselves faced with extensive challenges including electrical upgrades, flooring height differences, and wall changes. This home now features a timeless kitchen, site finished oak hardwood through out, 2 updated bathrooms, and a staircase relocation to improve traffic flow. The opportunity to repurpose exterior brick that was salvaged during a 1960 addition to the home provided charming new backsplash in the kitchen and walk in pantry.
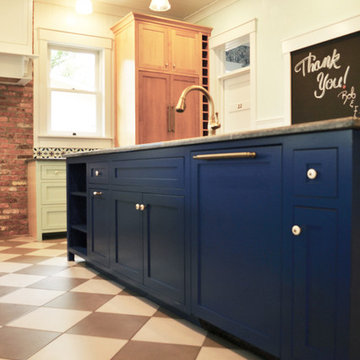
Navy blue & duck egg blue cabinets in this traditional farmhouse kitchen
Photo Credits: Old Adobe Studios
Mid-sized country galley open plan kitchen in San Luis Obispo with an undermount sink, shaker cabinets, blue cabinets, soapstone benchtops, multi-coloured splashback, brick splashback, panelled appliances, ceramic floors, multiple islands, grey floor and grey benchtop.
Mid-sized country galley open plan kitchen in San Luis Obispo with an undermount sink, shaker cabinets, blue cabinets, soapstone benchtops, multi-coloured splashback, brick splashback, panelled appliances, ceramic floors, multiple islands, grey floor and grey benchtop.
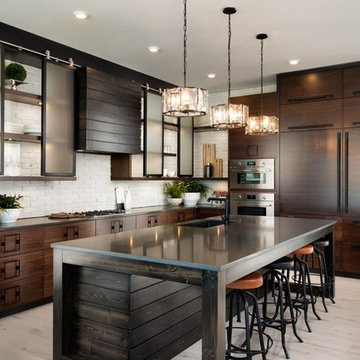
Design ideas for a large industrial l-shaped eat-in kitchen in Other with an undermount sink, flat-panel cabinets, dark wood cabinets, soapstone benchtops, white splashback, brick splashback, panelled appliances, light hardwood floors, with island and beige floor.
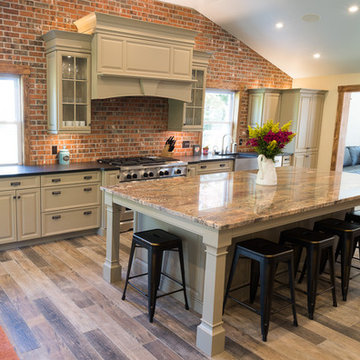
Photo of a large country single-wall eat-in kitchen in Philadelphia with a farmhouse sink, raised-panel cabinets, beige cabinets, soapstone benchtops, red splashback, brick splashback, stainless steel appliances, medium hardwood floors, with island and brown floor.
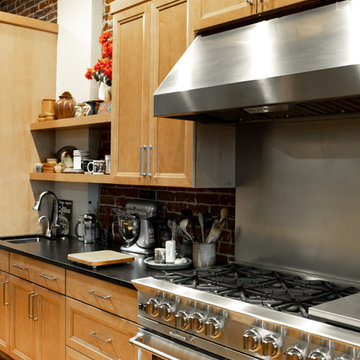
Designer: Amanda Zubke
Photos: McKenna Hutchinson
This is an example of a mid-sized transitional single-wall eat-in kitchen in Charlotte with an undermount sink, recessed-panel cabinets, medium wood cabinets, soapstone benchtops, red splashback, brick splashback, stainless steel appliances, medium hardwood floors, with island, brown floor and black benchtop.
This is an example of a mid-sized transitional single-wall eat-in kitchen in Charlotte with an undermount sink, recessed-panel cabinets, medium wood cabinets, soapstone benchtops, red splashback, brick splashback, stainless steel appliances, medium hardwood floors, with island, brown floor and black benchtop.
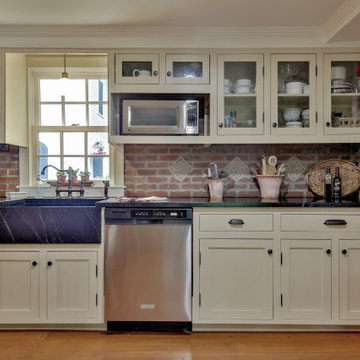
Painted (Putnam Ivory) shaker style cabinets are embellished with black soapstone counter tops and integrated farmhouse sink. Sedy glass panels in the upper cabinets provide filtered display.
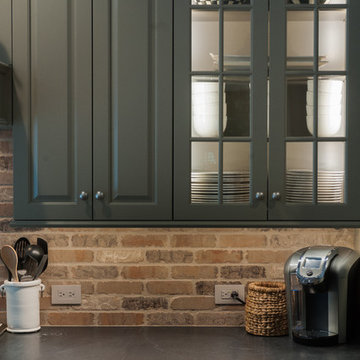
Photo by John Welsh.
This is an example of a kitchen in Philadelphia with an undermount sink, raised-panel cabinets, green cabinets, soapstone benchtops, brick splashback, stainless steel appliances and with island.
This is an example of a kitchen in Philadelphia with an undermount sink, raised-panel cabinets, green cabinets, soapstone benchtops, brick splashback, stainless steel appliances and with island.
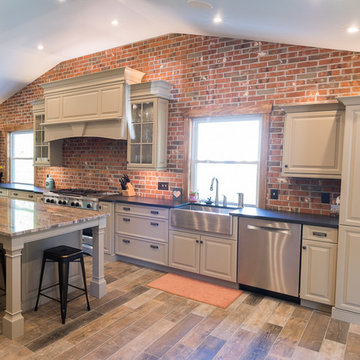
This is an example of a large country single-wall eat-in kitchen in Philadelphia with a farmhouse sink, raised-panel cabinets, beige cabinets, soapstone benchtops, red splashback, brick splashback, stainless steel appliances, medium hardwood floors, with island and brown floor.
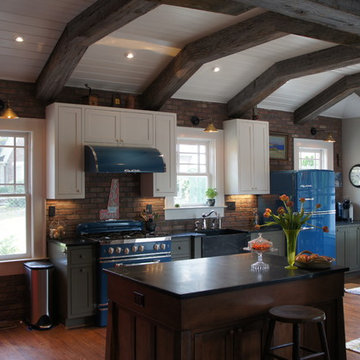
Inspiration for a mid-sized country u-shaped separate kitchen in Atlanta with white cabinets, coloured appliances, medium hardwood floors, with island, a farmhouse sink, shaker cabinets, soapstone benchtops, brick splashback and brown floor.
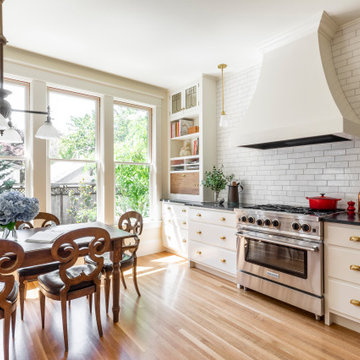
The kitchen is now the hub of the house with its roomier, more open layout, natural light and improved flow. Flooring is new top nailed White Oak to match the existing floor. New perimeter cabinets are painted white with unlacquered brass hardware. Near the windows is a cookbook and bill pay area with a fold-down desk. All cabinetry is custom made by Versatile Wood Products. Counters are topped with 3cm Soapstone from Pental Surfaces. Most of the light fixtures are salvaged and restored, and represent the general time period of the house.
Appliances include a range by BlueStar, Miele dishwasher and Frigidaire refrigerator, all from EastBank Appliances, while plumbing fixtures are by Kohler and Waterstone. The custom range hood cover was crafted by Versatile Wood Products. There are framed corkboards for family notes and reminders, and the backsplash tile at the sink and range is glossy white thin brick by Fireclay.
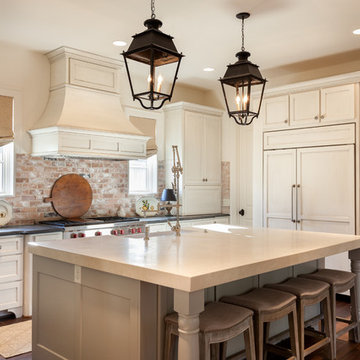
Connie Anderson
Photo of a large traditional u-shaped eat-in kitchen in Houston with a farmhouse sink, shaker cabinets, white cabinets, panelled appliances, dark hardwood floors, with island, soapstone benchtops and brick splashback.
Photo of a large traditional u-shaped eat-in kitchen in Houston with a farmhouse sink, shaker cabinets, white cabinets, panelled appliances, dark hardwood floors, with island, soapstone benchtops and brick splashback.
Kitchen with Soapstone Benchtops and Brick Splashback Design Ideas
1