Kitchen with Soapstone Benchtops and Cement Tile Splashback Design Ideas
Refine by:
Budget
Sort by:Popular Today
1 - 20 of 121 photos
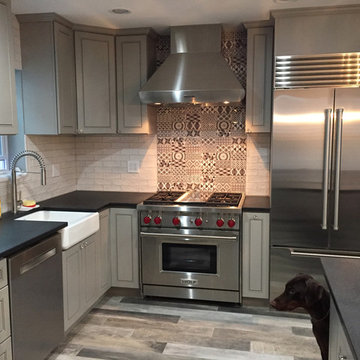
Photo of a mid-sized transitional l-shaped separate kitchen in New York with a farmhouse sink, raised-panel cabinets, grey cabinets, soapstone benchtops, grey splashback, cement tile splashback, stainless steel appliances, medium hardwood floors, with island, multi-coloured floor and black benchtop.
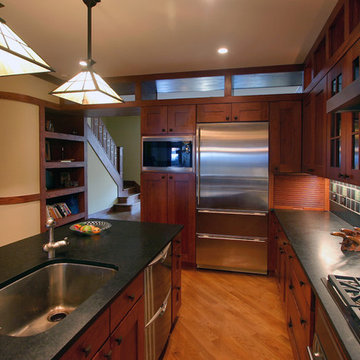
This is an example of a traditional l-shaped eat-in kitchen in Boston with an undermount sink, shaker cabinets, dark wood cabinets, soapstone benchtops, grey splashback, cement tile splashback, stainless steel appliances, medium hardwood floors and with island.
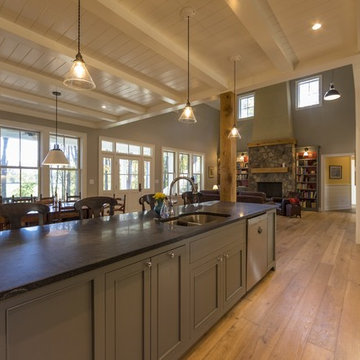
Inspiration for a mid-sized country u-shaped eat-in kitchen in Other with grey cabinets, with island, an undermount sink, recessed-panel cabinets, soapstone benchtops, grey splashback, cement tile splashback, stainless steel appliances, light hardwood floors, beige floor and black benchtop.
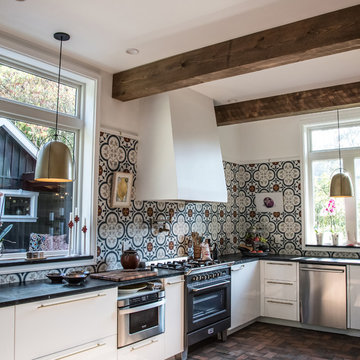
Corner view of kitchen, cement tiles, soapstone counter tops, potfiller, plaster hood
Ytk Photography
This is an example of a mid-sized country u-shaped eat-in kitchen with an undermount sink, flat-panel cabinets, white cabinets, soapstone benchtops, multi-coloured splashback, cement tile splashback, stainless steel appliances, brick floors, no island and red floor.
This is an example of a mid-sized country u-shaped eat-in kitchen with an undermount sink, flat-panel cabinets, white cabinets, soapstone benchtops, multi-coloured splashback, cement tile splashback, stainless steel appliances, brick floors, no island and red floor.
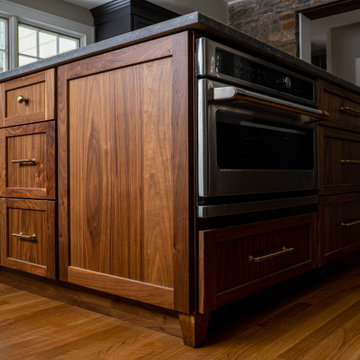
This is an example of a large midcentury l-shaped eat-in kitchen in Baltimore with a farmhouse sink, shaker cabinets, grey cabinets, soapstone benchtops, multi-coloured splashback, cement tile splashback, black appliances, medium hardwood floors, with island, brown floor, grey benchtop and recessed.
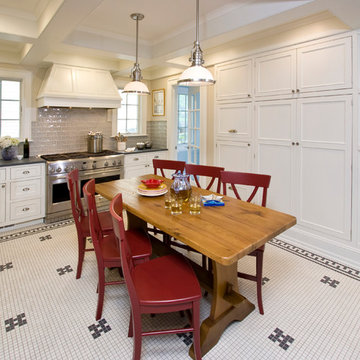
Period Kitchen and Mud Room Addition featuring custom cabinetry, and black and white mosaic ceramic tile floor. White beaded inset cabinets conceal modern amenities and pantry storage.
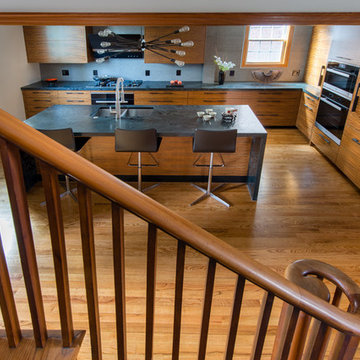
Washington, DC Modern Kitchen
Design by #JGKB
http://www.gilmerkitchens.com/
Photography by John Cole
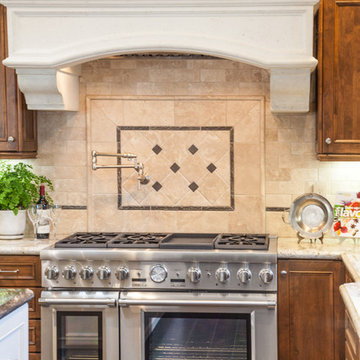
Large mediterranean l-shaped kitchen in Los Angeles with a double-bowl sink, shaker cabinets, dark wood cabinets, soapstone benchtops, beige splashback, cement tile splashback, stainless steel appliances, dark hardwood floors, with island and brown floor.
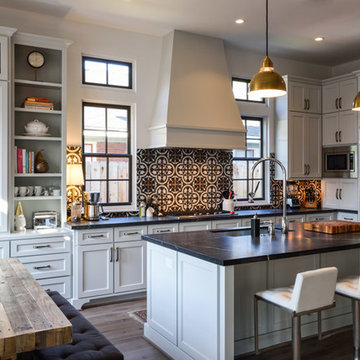
www.archphotogroup.com
Inspiration for a large transitional l-shaped eat-in kitchen in Houston with an undermount sink, shaker cabinets, white cabinets, soapstone benchtops, multi-coloured splashback, cement tile splashback, stainless steel appliances, medium hardwood floors and with island.
Inspiration for a large transitional l-shaped eat-in kitchen in Houston with an undermount sink, shaker cabinets, white cabinets, soapstone benchtops, multi-coloured splashback, cement tile splashback, stainless steel appliances, medium hardwood floors and with island.
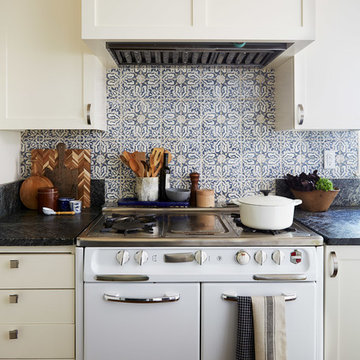
Country kitchen in San Francisco with shaker cabinets, white cabinets, soapstone benchtops, multi-coloured splashback, cement tile splashback, medium hardwood floors, brown floor and black benchtop.
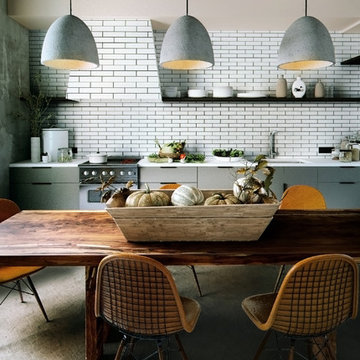
Pendants molded in a natural gray finish concrete cement provide a unique urban contemporary design element for any kitchen island or table. Powerful!
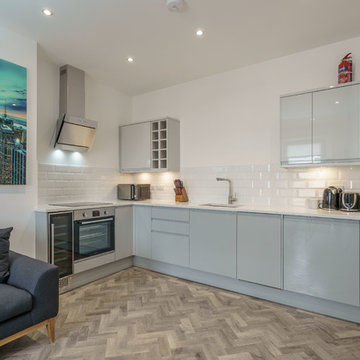
Janet Russell
Small contemporary l-shaped open plan kitchen in Edinburgh with an undermount sink, flat-panel cabinets, grey cabinets, soapstone benchtops, white splashback, cement tile splashback, stainless steel appliances, medium hardwood floors, no island, brown floor and white benchtop.
Small contemporary l-shaped open plan kitchen in Edinburgh with an undermount sink, flat-panel cabinets, grey cabinets, soapstone benchtops, white splashback, cement tile splashback, stainless steel appliances, medium hardwood floors, no island, brown floor and white benchtop.
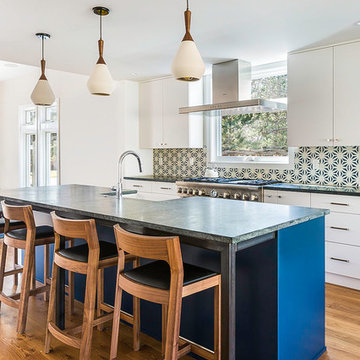
Contemporary eat-in kitchen in Denver with a farmhouse sink, flat-panel cabinets, white cabinets, stainless steel appliances, medium hardwood floors, with island, soapstone benchtops, blue splashback, cement tile splashback, brown floor and grey benchtop.
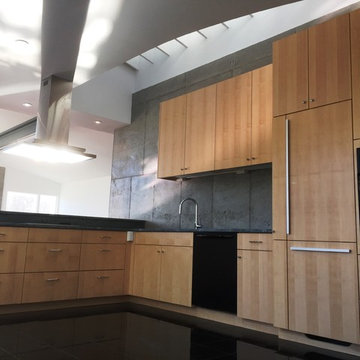
Inspiration for a modern galley eat-in kitchen in Boston with an undermount sink, flat-panel cabinets, beige cabinets, soapstone benchtops, grey splashback, cement tile splashback, panelled appliances, dark hardwood floors, no island and brown floor.
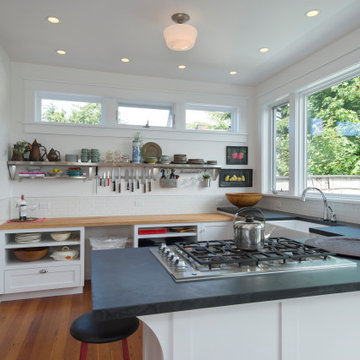
Open concept kitchen with soapstone and butcher block countertops.
Photo of a mid-sized transitional u-shaped eat-in kitchen in Seattle with a farmhouse sink, recessed-panel cabinets, white cabinets, soapstone benchtops, white splashback, cement tile splashback, stainless steel appliances, medium hardwood floors, a peninsula, black benchtop and brown floor.
Photo of a mid-sized transitional u-shaped eat-in kitchen in Seattle with a farmhouse sink, recessed-panel cabinets, white cabinets, soapstone benchtops, white splashback, cement tile splashback, stainless steel appliances, medium hardwood floors, a peninsula, black benchtop and brown floor.
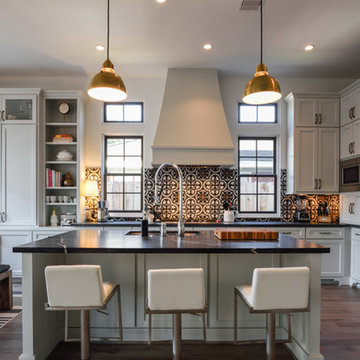
www.archphotogroup.com
Design ideas for a large transitional kitchen in Houston with an undermount sink, recessed-panel cabinets, white cabinets, soapstone benchtops, multi-coloured splashback, cement tile splashback, stainless steel appliances, light hardwood floors and with island.
Design ideas for a large transitional kitchen in Houston with an undermount sink, recessed-panel cabinets, white cabinets, soapstone benchtops, multi-coloured splashback, cement tile splashback, stainless steel appliances, light hardwood floors and with island.
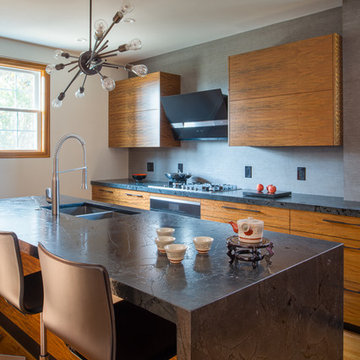
Washington, DC Modern Kitchen
Design by #JGKB
http://www.gilmerkitchens.com/
Photography by John Cole
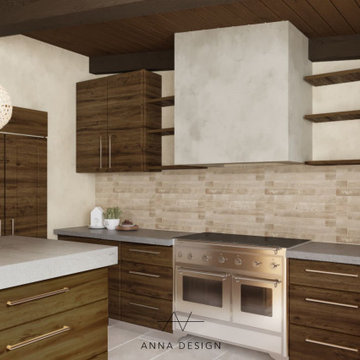
House in Balinese Style, complete remodel
Photo of a large beach style l-shaped eat-in kitchen in Orange County with an undermount sink, flat-panel cabinets, medium wood cabinets, soapstone benchtops, beige splashback, cement tile splashback, stainless steel appliances, ceramic floors, with island, beige floor and grey benchtop.
Photo of a large beach style l-shaped eat-in kitchen in Orange County with an undermount sink, flat-panel cabinets, medium wood cabinets, soapstone benchtops, beige splashback, cement tile splashback, stainless steel appliances, ceramic floors, with island, beige floor and grey benchtop.
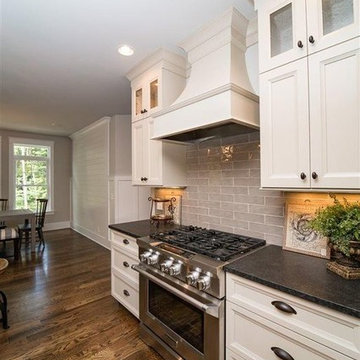
Shiloh Cabinetry double stacked and custom hood.
Inspiration for a mid-sized country u-shaped open plan kitchen in Boston with an undermount sink, flat-panel cabinets, beige cabinets, soapstone benchtops, brown splashback, cement tile splashback, stainless steel appliances, medium hardwood floors, with island, brown floor and grey benchtop.
Inspiration for a mid-sized country u-shaped open plan kitchen in Boston with an undermount sink, flat-panel cabinets, beige cabinets, soapstone benchtops, brown splashback, cement tile splashback, stainless steel appliances, medium hardwood floors, with island, brown floor and grey benchtop.
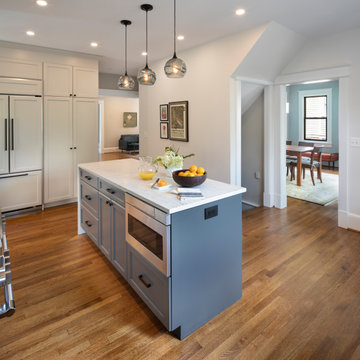
The original kitchen had a peninsula that blocked access and views to the back deck. Adding a few extra feet across the back of the house allowed for a better connection to the new deck and dining room. Enclosing the small balcony allowed us to add square footage to the house. We used that angled space to create a breakfast nook/coffee & wine bar with built-in seating
Kitchen with Soapstone Benchtops and Cement Tile Splashback Design Ideas
1