Kitchen with Soapstone Benchtops and Ceramic Floors Design Ideas
Refine by:
Budget
Sort by:Popular Today
81 - 100 of 792 photos
Item 1 of 3
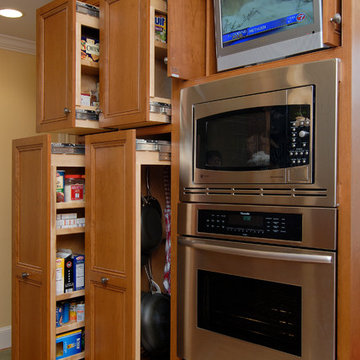
Roll out shelves for food items and pot and pan storage keep things perfectly organized in this two-toned traditional kitchen.
This is an example of a large traditional u-shaped eat-in kitchen in Boston with a double-bowl sink, recessed-panel cabinets, medium wood cabinets, soapstone benchtops, green splashback, stone slab splashback, stainless steel appliances, ceramic floors and a peninsula.
This is an example of a large traditional u-shaped eat-in kitchen in Boston with a double-bowl sink, recessed-panel cabinets, medium wood cabinets, soapstone benchtops, green splashback, stone slab splashback, stainless steel appliances, ceramic floors and a peninsula.
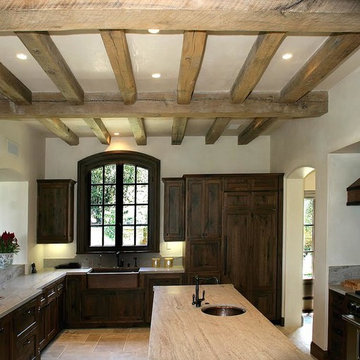
Photo of a large country u-shaped separate kitchen in Houston with a farmhouse sink, shaker cabinets, dark wood cabinets, soapstone benchtops, stainless steel appliances, ceramic floors, with island and beige floor.
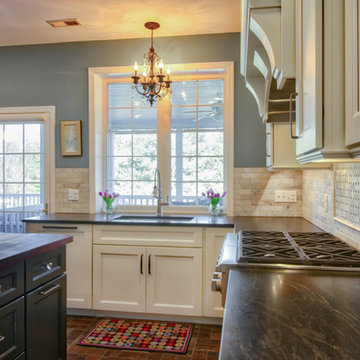
Photo of a large transitional u-shaped eat-in kitchen in Philadelphia with a single-bowl sink, recessed-panel cabinets, white cabinets, soapstone benchtops, grey splashback, subway tile splashback, panelled appliances, ceramic floors, with island and multi-coloured floor.
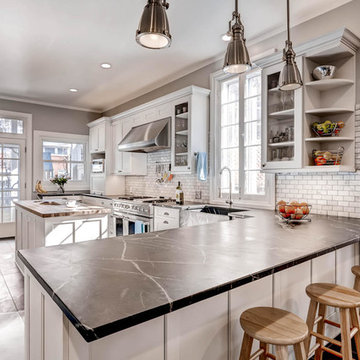
VIRTUANCE
Photo of a large traditional l-shaped open plan kitchen in Denver with a farmhouse sink, recessed-panel cabinets, white cabinets, soapstone benchtops, grey splashback, subway tile splashback, stainless steel appliances, ceramic floors and with island.
Photo of a large traditional l-shaped open plan kitchen in Denver with a farmhouse sink, recessed-panel cabinets, white cabinets, soapstone benchtops, grey splashback, subway tile splashback, stainless steel appliances, ceramic floors and with island.
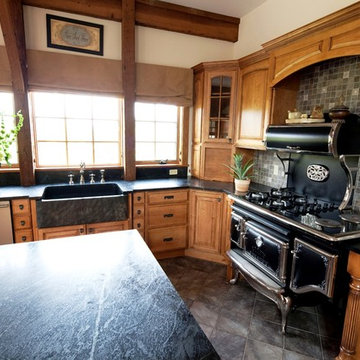
Yankee Barn Homes -The post and beam barn house kitchen has a vintage refurbished 1940's cook stove which sets the tone for the grays and black colors used in the kitchen.
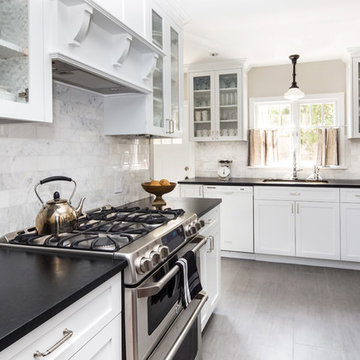
This Transitional Farmhouse Kitchen was completely remodeled and the home is nestled on the border of Pasadena and South Pasadena. Our goal was to keep the original charm of our client’s home while updating the kitchen in a way that was fresh and current.
Our design inspiration began with a deep green soapstone counter top paired with creamy white cabinetry. Carrera marble subway tile for the backsplash is a luxurious splurge and adds classic elegance to the space. The stainless steel appliances and sink create a more transitional feel, while the shaker style cabinetry doors and schoolhouse light fixture are in keeping with the original style of the home.
Tile flooring resembling concrete is clean and simple and seeded glass in the upper cabinet doors help make the space feel open and light. This kitchen has a hidden microwave and custom range hood design, as well as a new pantry area, for added storage. The pantry area features an appliance garage and deep-set counter top for multi-purpose use. These features add value to this small space.
The finishing touches are polished nickel cabinet hardware, which add a vintage look and the cafe curtains are the handiwork of the homeowner. We truly enjoyed the collaborative effort in this kitchen.
Photography by Erika Beirman
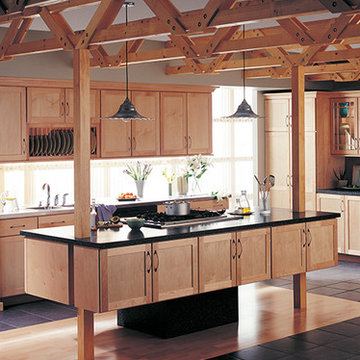
Photo of a large arts and crafts l-shaped open plan kitchen in Other with a double-bowl sink, shaker cabinets, light wood cabinets, soapstone benchtops, stainless steel appliances, ceramic floors, with island and black floor.
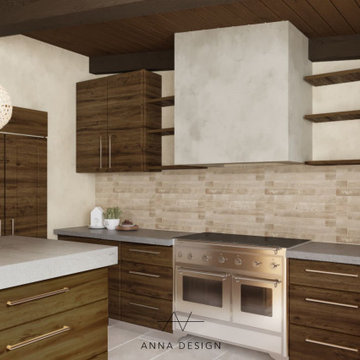
House in Balinese Style, complete remodel
Photo of a large beach style l-shaped eat-in kitchen in Orange County with an undermount sink, flat-panel cabinets, medium wood cabinets, soapstone benchtops, beige splashback, cement tile splashback, stainless steel appliances, ceramic floors, with island, beige floor and grey benchtop.
Photo of a large beach style l-shaped eat-in kitchen in Orange County with an undermount sink, flat-panel cabinets, medium wood cabinets, soapstone benchtops, beige splashback, cement tile splashback, stainless steel appliances, ceramic floors, with island, beige floor and grey benchtop.
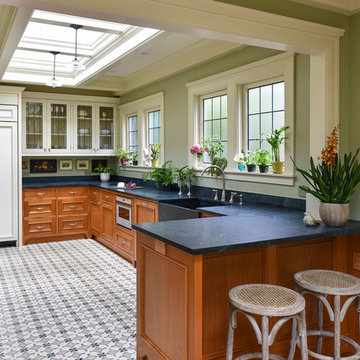
Mid-sized country u-shaped separate kitchen in San Francisco with a farmhouse sink, beaded inset cabinets, medium wood cabinets, soapstone benchtops, panelled appliances, ceramic floors, a peninsula and multi-coloured floor.
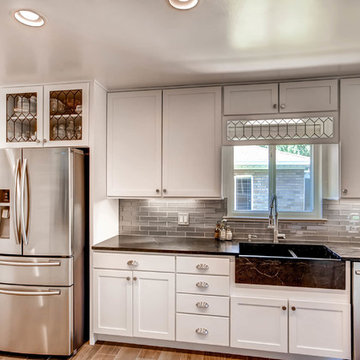
This kitchen from the late 1950's was small and enclosed. We took out a wall, added cabinets, and enlarged door ways in order to give it a feeling of openness. Now when the homeowners are in the kitchen they can enjoy their guests in the living and dining rooms.
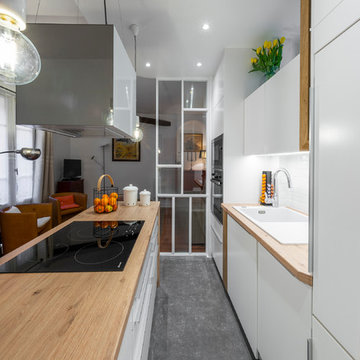
Rénovation complète de la cuisine.
Photo Léandre Chéron
Design ideas for a small modern galley open plan kitchen in Paris with a single-bowl sink, white cabinets, soapstone benchtops, white splashback, subway tile splashback, panelled appliances, ceramic floors, with island, grey floor and brown benchtop.
Design ideas for a small modern galley open plan kitchen in Paris with a single-bowl sink, white cabinets, soapstone benchtops, white splashback, subway tile splashback, panelled appliances, ceramic floors, with island, grey floor and brown benchtop.
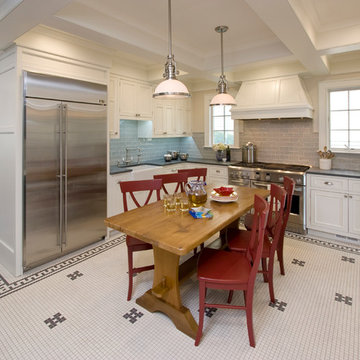
Period Kitchen with beaded inset cabinetry and black and white mosaic floor tile. White cabinetry with traditional soapstone countertops and a white porcelain farm sink.
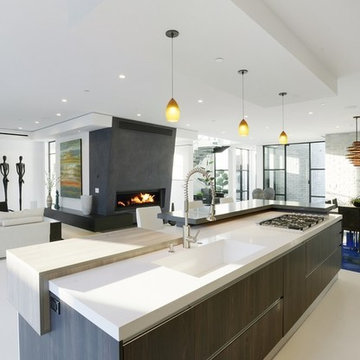
Large modern u-shaped eat-in kitchen in Los Angeles with a double-bowl sink, flat-panel cabinets, white cabinets, soapstone benchtops, white splashback, stone tile splashback, stainless steel appliances, ceramic floors and with island.
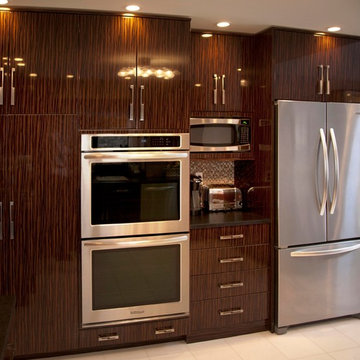
Photo of a mid-sized transitional u-shaped separate kitchen in Chicago with a double-bowl sink, flat-panel cabinets, brown cabinets, soapstone benchtops, multi-coloured splashback, mosaic tile splashback, stainless steel appliances, ceramic floors and a peninsula.
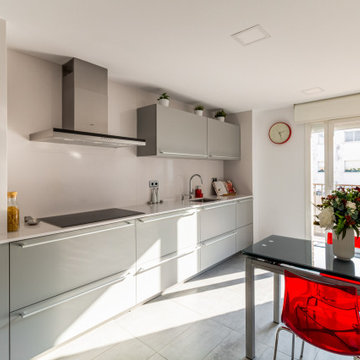
Cocina amplia de 14mt2. Se ubica en la planta baja del duplex. Dispone de todos los grandes y pequeños electrodomésticos, algunos ocultos en el mobiliario. Mucho espacio para almacenaje y estilo cocina-office.
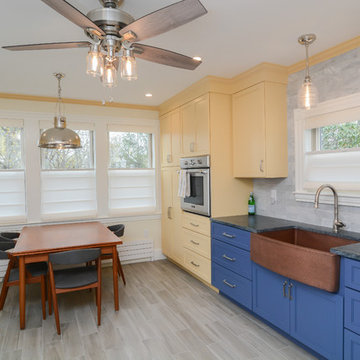
Blue and yellow cabinets are complemented by yellow crown molding. Note the toe kick where the two color cabinets meet.
This is an example of a mid-sized transitional eat-in kitchen in Boston with beaded inset cabinets, blue cabinets, soapstone benchtops, stainless steel appliances, ceramic floors, no island, grey floor and grey benchtop.
This is an example of a mid-sized transitional eat-in kitchen in Boston with beaded inset cabinets, blue cabinets, soapstone benchtops, stainless steel appliances, ceramic floors, no island, grey floor and grey benchtop.
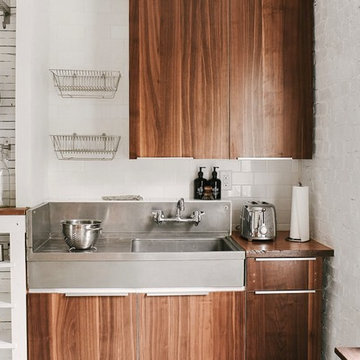
A sink salvaged from a Philadelphia school cafeteria and custom cabinets of Rosewood (salvaged from the garage below) define the kitchen. Built-in shelves and pot storage backed with gloss painted lathe offer a wipe-able, durable wall finish, while Ikea dish racks take advantage of vertical space and keep minimal counter space free.
Kate Swan Photography
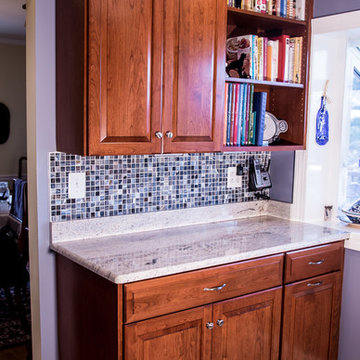
Cherry raised panel doors and cabinets add a warm counterpoint to the cool blues and greys in the backsplash and walls of this kitchen. Internal improvements include full-extension roll-outs, a tip-out tray and a trash can pull-out.
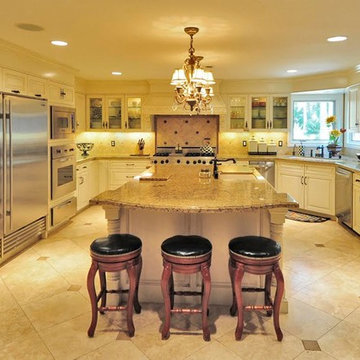
Mid-sized traditional u-shaped eat-in kitchen in Los Angeles with a double-bowl sink, raised-panel cabinets, white cabinets, soapstone benchtops, beige splashback, marble splashback, stainless steel appliances, ceramic floors, with island and beige floor.
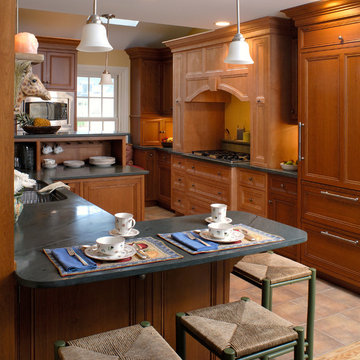
Traditional kitchen with soapstone counters, both maple and cherry cabinets, breakfast peninsula and countertop storage.
Design ideas for a large traditional u-shaped eat-in kitchen in Boston with recessed-panel cabinets, medium wood cabinets, soapstone benchtops, a peninsula, green splashback, stone slab splashback, stainless steel appliances, a double-bowl sink and ceramic floors.
Design ideas for a large traditional u-shaped eat-in kitchen in Boston with recessed-panel cabinets, medium wood cabinets, soapstone benchtops, a peninsula, green splashback, stone slab splashback, stainless steel appliances, a double-bowl sink and ceramic floors.
Kitchen with Soapstone Benchtops and Ceramic Floors Design Ideas
5