Kitchen with Soapstone Benchtops and Linoleum Floors Design Ideas
Refine by:
Budget
Sort by:Popular Today
1 - 20 of 164 photos
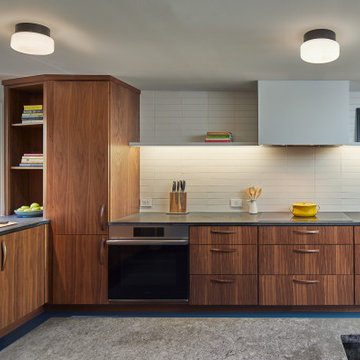
Design ideas for a midcentury kitchen in DC Metro with an integrated sink, flat-panel cabinets, medium wood cabinets, soapstone benchtops, white splashback, ceramic splashback, stainless steel appliances, linoleum floors, blue floor and grey benchtop.
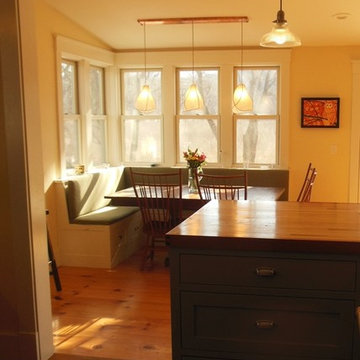
Photo of a mid-sized contemporary u-shaped eat-in kitchen in Burlington with a farmhouse sink, shaker cabinets, green cabinets, soapstone benchtops, stainless steel appliances, linoleum floors and with island.
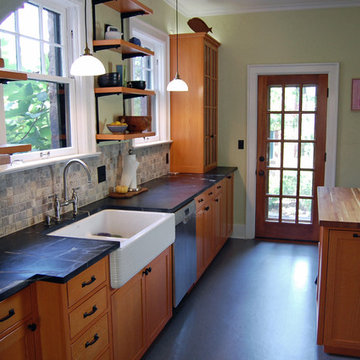
This is an example of a mid-sized arts and crafts galley kitchen in Other with a farmhouse sink, shaker cabinets, light wood cabinets, soapstone benchtops, beige splashback, stone tile splashback, stainless steel appliances, linoleum floors, with island and black floor.
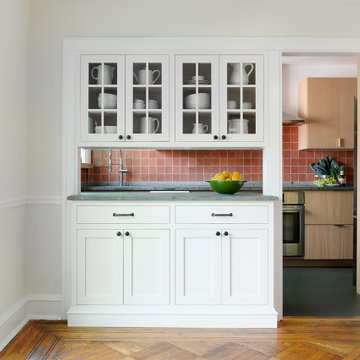
Photo of a small contemporary galley separate kitchen in Philadelphia with an undermount sink, flat-panel cabinets, light wood cabinets, soapstone benchtops, orange splashback, ceramic splashback, stainless steel appliances, linoleum floors, a peninsula, grey floor and grey benchtop.
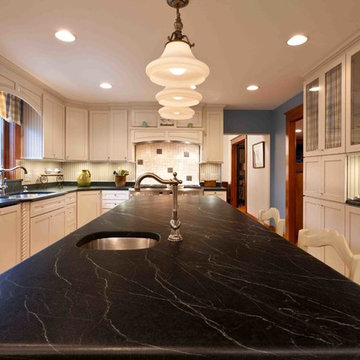
Dimitri Ganas
Inspiration for a large country u-shaped eat-in kitchen in Philadelphia with an undermount sink, recessed-panel cabinets, white cabinets, soapstone benchtops, white splashback, ceramic splashback, panelled appliances, linoleum floors and with island.
Inspiration for a large country u-shaped eat-in kitchen in Philadelphia with an undermount sink, recessed-panel cabinets, white cabinets, soapstone benchtops, white splashback, ceramic splashback, panelled appliances, linoleum floors and with island.
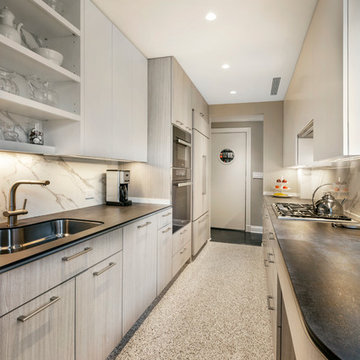
Large modern galley separate kitchen in New York with an undermount sink, flat-panel cabinets, grey cabinets, soapstone benchtops, white splashback, stone slab splashback, panelled appliances, linoleum floors, no island and multi-coloured floor.
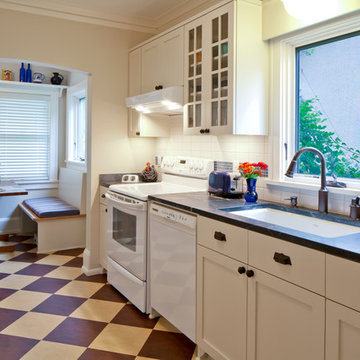
Farm Kid Studios
Design ideas for a mid-sized traditional galley separate kitchen in Minneapolis with an undermount sink, recessed-panel cabinets, white cabinets, soapstone benchtops, white splashback, glass tile splashback, white appliances, linoleum floors and no island.
Design ideas for a mid-sized traditional galley separate kitchen in Minneapolis with an undermount sink, recessed-panel cabinets, white cabinets, soapstone benchtops, white splashback, glass tile splashback, white appliances, linoleum floors and no island.
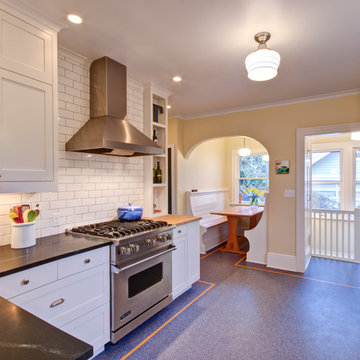
Kitchen Renovation with relocation of interior walls to optimize kitchen area. Eating Nook with reclaimed Fir table and benches.
Photo of an arts and crafts separate kitchen in Portland with an undermount sink, recessed-panel cabinets, white cabinets, soapstone benchtops, white splashback, subway tile splashback, stainless steel appliances and linoleum floors.
Photo of an arts and crafts separate kitchen in Portland with an undermount sink, recessed-panel cabinets, white cabinets, soapstone benchtops, white splashback, subway tile splashback, stainless steel appliances and linoleum floors.
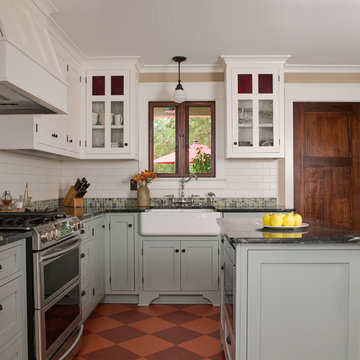
Pond House kitchen with Pocket Door closed
This is an example of a mid-sized arts and crafts u-shaped separate kitchen in Atlanta with a farmhouse sink, shaker cabinets, grey cabinets, soapstone benchtops, white splashback, subway tile splashback, stainless steel appliances, with island, multi-coloured floor, black benchtop and linoleum floors.
This is an example of a mid-sized arts and crafts u-shaped separate kitchen in Atlanta with a farmhouse sink, shaker cabinets, grey cabinets, soapstone benchtops, white splashback, subway tile splashback, stainless steel appliances, with island, multi-coloured floor, black benchtop and linoleum floors.
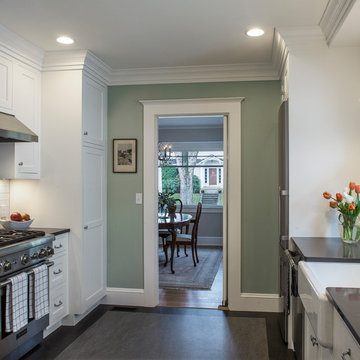
This classic 1922 black and white kitchen was paired with soft green accents, creating a soothing color palette. We used an elongated white subway tile with a handmade feel to keep with the era of the home. Their storage was increased by using floor to ceiling cabinetry. The result is a custom kitchen that blends seamlessly with the rest of the home.
Photo: Pete Eckert
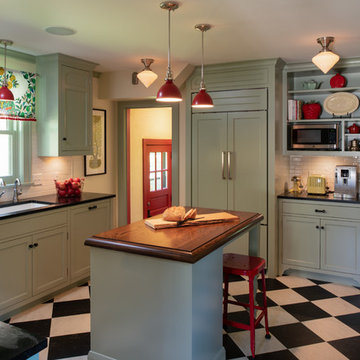
Inspiration for a mid-sized eclectic separate kitchen in Minneapolis with an undermount sink, flat-panel cabinets, green cabinets, soapstone benchtops, beige splashback, ceramic splashback, coloured appliances, linoleum floors, multi-coloured floor and black benchtop.
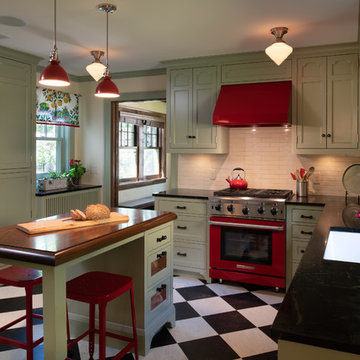
Design ideas for a mid-sized eclectic separate kitchen in Minneapolis with an undermount sink, flat-panel cabinets, green cabinets, soapstone benchtops, beige splashback, ceramic splashback, coloured appliances, linoleum floors, multi-coloured floor and black benchtop.
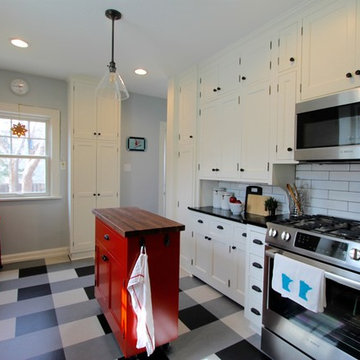
This was a craftsman style home with a funky kitchen layout. The homeowners wanted to keep the existing cabinets so new cabinets were added to match existing and it created more storage and countertop space. A patterned floor tile layout and pops of red made this a fun space! Construction by Next Era Construction.
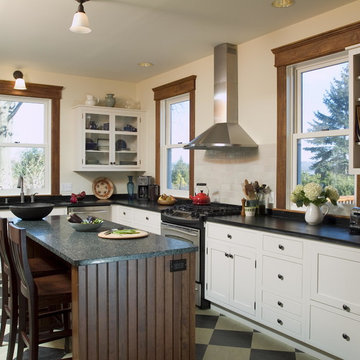
Photo of a large country l-shaped eat-in kitchen in New York with a double-bowl sink, shaker cabinets, white cabinets, soapstone benchtops, stone slab splashback, stainless steel appliances, linoleum floors, with island, white splashback, multi-coloured floor and black benchtop.
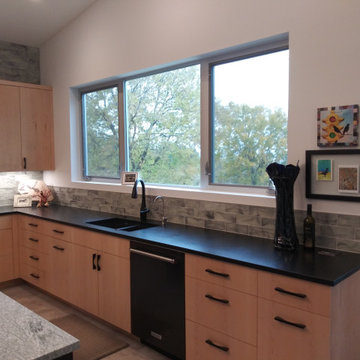
glass tile
Mid-sized modern l-shaped open plan kitchen in Austin with an undermount sink, flat-panel cabinets, light wood cabinets, soapstone benchtops, green splashback, glass tile splashback, black appliances, linoleum floors, with island, grey floor and black benchtop.
Mid-sized modern l-shaped open plan kitchen in Austin with an undermount sink, flat-panel cabinets, light wood cabinets, soapstone benchtops, green splashback, glass tile splashback, black appliances, linoleum floors, with island, grey floor and black benchtop.
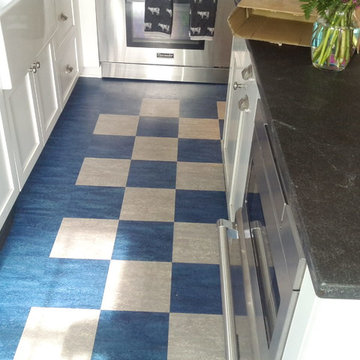
Inspiration for a mid-sized traditional l-shaped separate kitchen in DC Metro with a farmhouse sink, shaker cabinets, white cabinets, soapstone benchtops, stainless steel appliances, linoleum floors, with island and blue floor.
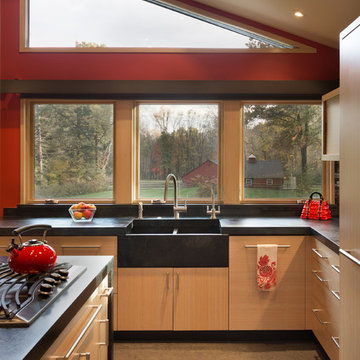
Sun Kitchen features custom stained bamboo cabinets, soapstone countertop with integral farmhouse sink
Photo: Michael R. Timmer
This is an example of a large transitional l-shaped eat-in kitchen in Cleveland with a farmhouse sink, flat-panel cabinets, light wood cabinets, soapstone benchtops, black splashback, stone slab splashback, panelled appliances, linoleum floors, a peninsula and grey floor.
This is an example of a large transitional l-shaped eat-in kitchen in Cleveland with a farmhouse sink, flat-panel cabinets, light wood cabinets, soapstone benchtops, black splashback, stone slab splashback, panelled appliances, linoleum floors, a peninsula and grey floor.
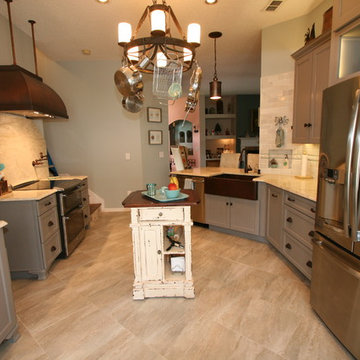
Jeff Martin
Design ideas for a mid-sized transitional u-shaped separate kitchen in Jacksonville with a farmhouse sink, shaker cabinets, grey cabinets, soapstone benchtops, beige splashback, stone slab splashback, stainless steel appliances, linoleum floors and no island.
Design ideas for a mid-sized transitional u-shaped separate kitchen in Jacksonville with a farmhouse sink, shaker cabinets, grey cabinets, soapstone benchtops, beige splashback, stone slab splashback, stainless steel appliances, linoleum floors and no island.
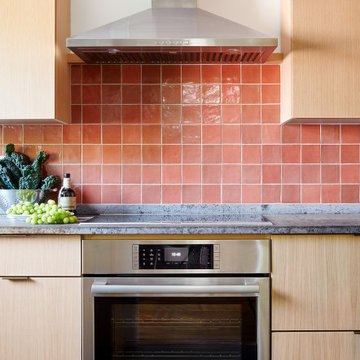
Small contemporary galley separate kitchen in Philadelphia with an undermount sink, flat-panel cabinets, light wood cabinets, soapstone benchtops, orange splashback, ceramic splashback, stainless steel appliances, linoleum floors, a peninsula, grey floor and grey benchtop.
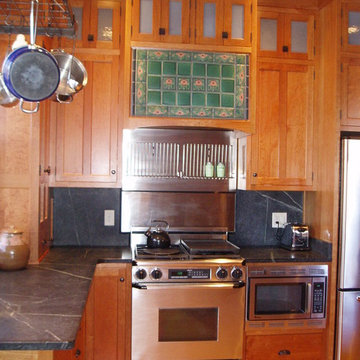
Custom Cherry cabinetry built by Stumbo wood products of Iowa City. Soapstone counters, Marmoleum flooring, Antique milk glass doors.
Photo of a traditional l-shaped eat-in kitchen in Cedar Rapids with an undermount sink, shaker cabinets, medium wood cabinets, soapstone benchtops, black splashback, stone slab splashback, stainless steel appliances, linoleum floors, a peninsula and yellow floor.
Photo of a traditional l-shaped eat-in kitchen in Cedar Rapids with an undermount sink, shaker cabinets, medium wood cabinets, soapstone benchtops, black splashback, stone slab splashback, stainless steel appliances, linoleum floors, a peninsula and yellow floor.
Kitchen with Soapstone Benchtops and Linoleum Floors Design Ideas
1