Kitchen with Soapstone Benchtops and Marble Splashback Design Ideas
Refine by:
Budget
Sort by:Popular Today
1 - 20 of 568 photos
Item 1 of 3
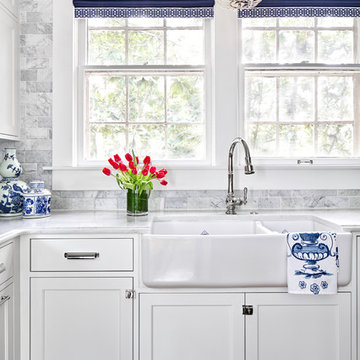
This 1902 San Antonio home was beautiful both inside and out, except for the kitchen, which was dark and dated. The original kitchen layout consisted of a breakfast room and a small kitchen separated by a wall. There was also a very small screened in porch off of the kitchen. The homeowners dreamed of a light and bright new kitchen and that would accommodate a 48" gas range, built in refrigerator, an island and a walk in pantry. At first, it seemed almost impossible, but with a little imagination, we were able to give them every item on their wish list. We took down the wall separating the breakfast and kitchen areas, recessed the new Subzero refrigerator under the stairs, and turned the tiny screened porch into a walk in pantry with a gorgeous blue and white tile floor. The french doors in the breakfast area were replaced with a single transom door to mirror the door to the pantry. The new transoms make quite a statement on either side of the 48" Wolf range set against a marble tile wall. A lovely banquette area was created where the old breakfast table once was and is now graced by a lovely beaded chandelier. Pillows in shades of blue and white and a custom walnut table complete the cozy nook. The soapstone island with a walnut butcher block seating area adds warmth and character to the space. The navy barstools with chrome nailhead trim echo the design of the transoms and repeat the navy and chrome detailing on the custom range hood. A 42" Shaws farmhouse sink completes the kitchen work triangle. Off of the kitchen, the small hallway to the dining room got a facelift, as well. We added a decorative china cabinet and mirrored doors to the homeowner's storage closet to provide light and character to the passageway. After the project was completed, the homeowners told us that "this kitchen was the one that our historic house was always meant to have." There is no greater reward for what we do than that.
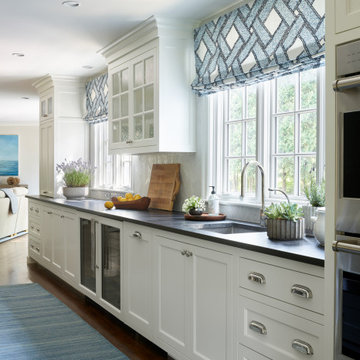
Traditional kitchen Chestnut Hill, MA
Photo of a large transitional eat-in kitchen in Boston with a single-bowl sink, shaker cabinets, white cabinets, soapstone benchtops, white splashback, marble splashback, stainless steel appliances, dark hardwood floors, with island, brown floor and black benchtop.
Photo of a large transitional eat-in kitchen in Boston with a single-bowl sink, shaker cabinets, white cabinets, soapstone benchtops, white splashback, marble splashback, stainless steel appliances, dark hardwood floors, with island, brown floor and black benchtop.
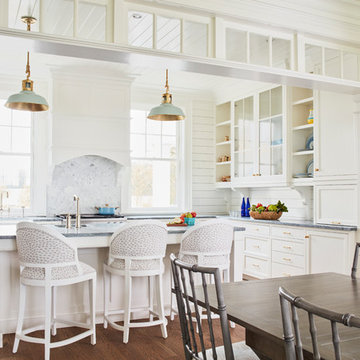
Kip Dawkins Photography
Country u-shaped eat-in kitchen in Richmond with a farmhouse sink, recessed-panel cabinets, white cabinets, soapstone benchtops, white splashback, marble splashback, stainless steel appliances, medium hardwood floors, with island, brown floor and grey benchtop.
Country u-shaped eat-in kitchen in Richmond with a farmhouse sink, recessed-panel cabinets, white cabinets, soapstone benchtops, white splashback, marble splashback, stainless steel appliances, medium hardwood floors, with island, brown floor and grey benchtop.

A rich palette of color and natural materials adds warmth and visual drama to the new kitchen.
Photo of a mid-sized transitional single-wall eat-in kitchen in Philadelphia with a farmhouse sink, recessed-panel cabinets, green cabinets, soapstone benchtops, white splashback, marble splashback, stainless steel appliances, light hardwood floors, with island and black benchtop.
Photo of a mid-sized transitional single-wall eat-in kitchen in Philadelphia with a farmhouse sink, recessed-panel cabinets, green cabinets, soapstone benchtops, white splashback, marble splashback, stainless steel appliances, light hardwood floors, with island and black benchtop.

Materials
Countertop: Soapstone
Range Hood: Marble
Cabinets: Vertical Grain White Oak
Appliances
Range: Wolf
Dishwasher: Miele
Fridge: Subzero
Water dispenser: Zip Water
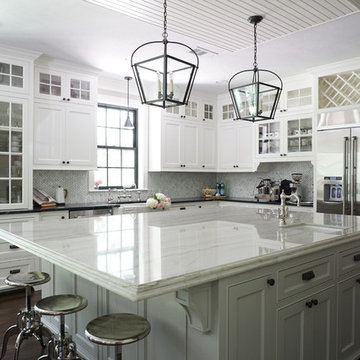
Cambridge Row
Inspiration for a country l-shaped kitchen in Houston with a farmhouse sink, beaded inset cabinets, white cabinets, soapstone benchtops, white splashback, marble splashback, stainless steel appliances, dark hardwood floors, with island, brown floor and black benchtop.
Inspiration for a country l-shaped kitchen in Houston with a farmhouse sink, beaded inset cabinets, white cabinets, soapstone benchtops, white splashback, marble splashback, stainless steel appliances, dark hardwood floors, with island, brown floor and black benchtop.

Inspiration for a transitional l-shaped eat-in kitchen in Dallas with an undermount sink, soapstone benchtops, stainless steel appliances, light hardwood floors, with island, black benchtop, shaker cabinets, medium wood cabinets, black splashback, marble splashback and brown floor.
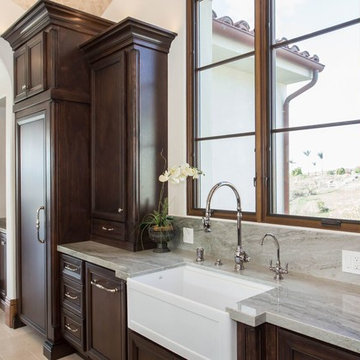
In this picture: Note the white apron sink with the tall panelized Thermador Ref. and Dishwasher
This timeless kitchen is all about the WOW factor! From its custom walnut island top to its elegant and functional design, there is not one inch of this kitchen that went overlooked. With the high end Thermador appliance package and custom corner cabinets, this kitchen was built for the avid chef. From concept to completion this has to be one Ocean Contracting more applauded kitchens.
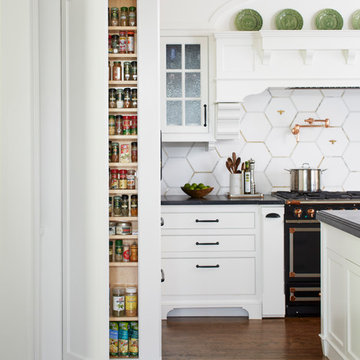
Laura Moss Photography
This is an example of a mid-sized traditional l-shaped eat-in kitchen in New York with an undermount sink, beaded inset cabinets, white cabinets, soapstone benchtops, white splashback, marble splashback, black appliances, dark hardwood floors, with island and brown floor.
This is an example of a mid-sized traditional l-shaped eat-in kitchen in New York with an undermount sink, beaded inset cabinets, white cabinets, soapstone benchtops, white splashback, marble splashback, black appliances, dark hardwood floors, with island and brown floor.
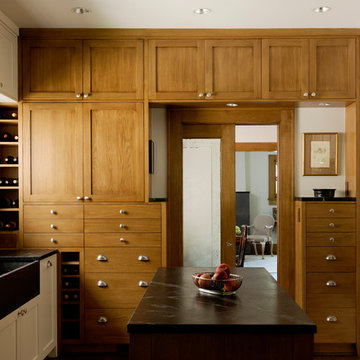
Jack Thompson
Design ideas for a mid-sized traditional l-shaped separate kitchen in Houston with shaker cabinets, medium wood cabinets, with island, a farmhouse sink, white splashback, marble splashback, soapstone benchtops, panelled appliances and medium hardwood floors.
Design ideas for a mid-sized traditional l-shaped separate kitchen in Houston with shaker cabinets, medium wood cabinets, with island, a farmhouse sink, white splashback, marble splashback, soapstone benchtops, panelled appliances and medium hardwood floors.
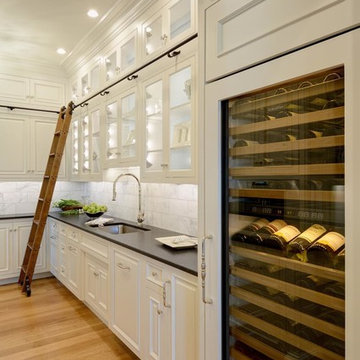
David Stansbury
Expansive transitional l-shaped kitchen in Bridgeport with an undermount sink, raised-panel cabinets, white cabinets, soapstone benchtops, grey splashback, marble splashback, stainless steel appliances, medium hardwood floors, no island and brown floor.
Expansive transitional l-shaped kitchen in Bridgeport with an undermount sink, raised-panel cabinets, white cabinets, soapstone benchtops, grey splashback, marble splashback, stainless steel appliances, medium hardwood floors, no island and brown floor.
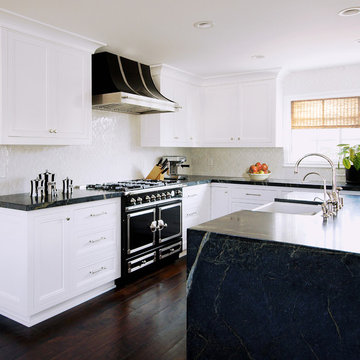
Photo of a mid-sized transitional u-shaped separate kitchen in Austin with a farmhouse sink, recessed-panel cabinets, white cabinets, soapstone benchtops, white splashback, stainless steel appliances, dark hardwood floors, with island, marble splashback and brown floor.
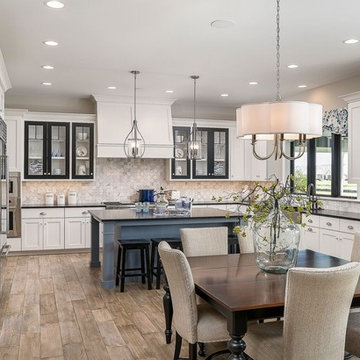
Inspiration for a mid-sized beach style l-shaped eat-in kitchen in Chicago with shaker cabinets, white cabinets, soapstone benchtops, grey splashback, marble splashback, stainless steel appliances, dark hardwood floors, with island, beige floor and a farmhouse sink.
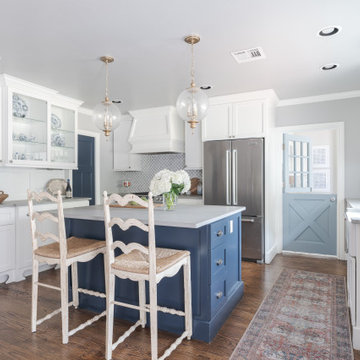
"Please Note: All “related,” “similar,” and “sponsored” products tagged or listed by Houzz are not actual products pictured. They have not been approved by Design Directions nor any of the professionals credited. For information about our work, please contact info@designdirections.com
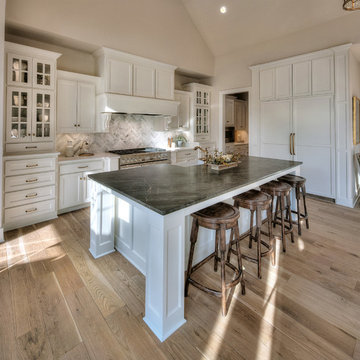
Starr Homes
Photo of a large beach style u-shaped eat-in kitchen in Dallas with a farmhouse sink, recessed-panel cabinets, white cabinets, soapstone benchtops, white splashback, marble splashback, stainless steel appliances, medium hardwood floors, with island, brown floor and black benchtop.
Photo of a large beach style u-shaped eat-in kitchen in Dallas with a farmhouse sink, recessed-panel cabinets, white cabinets, soapstone benchtops, white splashback, marble splashback, stainless steel appliances, medium hardwood floors, with island, brown floor and black benchtop.
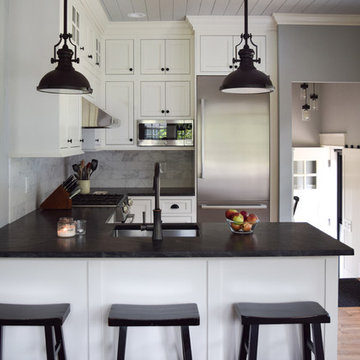
Small country u-shaped eat-in kitchen in New York with an undermount sink, beaded inset cabinets, white cabinets, soapstone benchtops, marble splashback, stainless steel appliances, medium hardwood floors and a peninsula.
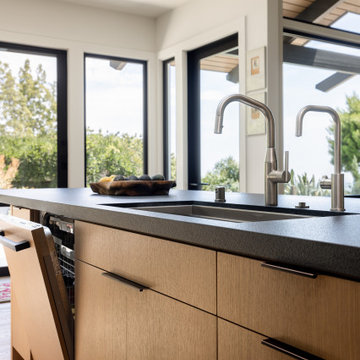
Materials
Countertop: Soapstone
Range Hood: Marble
Cabinets: Vertical Grain White Oak
Appliances
Range: Wolf
Dishwasher: Miele
Fridge: Subzero
Water dispenser: Zip Water
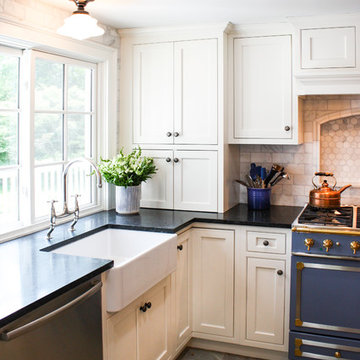
Storage at the end of the island is the perfect place for spices.
Design ideas for a large traditional l-shaped eat-in kitchen in Boston with a farmhouse sink, recessed-panel cabinets, white cabinets, soapstone benchtops, white splashback, marble splashback, stainless steel appliances, with island, grey floor and black benchtop.
Design ideas for a large traditional l-shaped eat-in kitchen in Boston with a farmhouse sink, recessed-panel cabinets, white cabinets, soapstone benchtops, white splashback, marble splashback, stainless steel appliances, with island, grey floor and black benchtop.
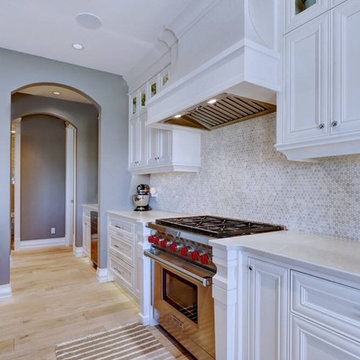
Large arts and crafts u-shaped eat-in kitchen in Calgary with a farmhouse sink, shaker cabinets, white cabinets, soapstone benchtops, marble splashback, stainless steel appliances, light hardwood floors, with island and white benchtop.
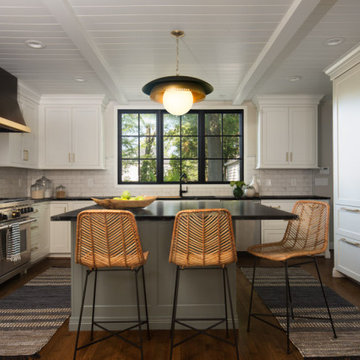
Photo of a mid-sized modern u-shaped eat-in kitchen in St Louis with an undermount sink, flat-panel cabinets, white cabinets, soapstone benchtops, white splashback, marble splashback, panelled appliances, medium hardwood floors, with island, brown floor and black benchtop.
Kitchen with Soapstone Benchtops and Marble Splashback Design Ideas
1