Kitchen with Soapstone Benchtops and Multi-Coloured Floor Design Ideas
Refine by:
Budget
Sort by:Popular Today
41 - 60 of 286 photos
Item 1 of 3
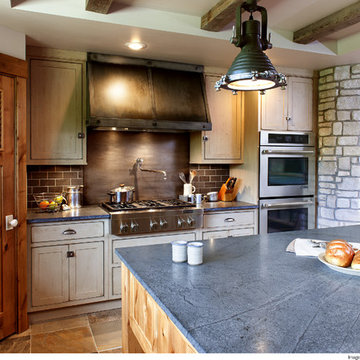
Design ideas for a mid-sized country u-shaped separate kitchen in Sacramento with shaker cabinets, light wood cabinets, soapstone benchtops, brown splashback, subway tile splashback, stainless steel appliances, marble floors, with island, multi-coloured floor and black benchtop.
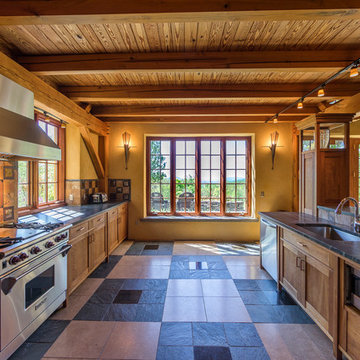
Design ideas for a mid-sized country u-shaped eat-in kitchen in Other with an undermount sink, stainless steel appliances, multiple islands, flat-panel cabinets, medium wood cabinets, soapstone benchtops, multi-coloured splashback, slate splashback, slate floors, multi-coloured floor and black benchtop.
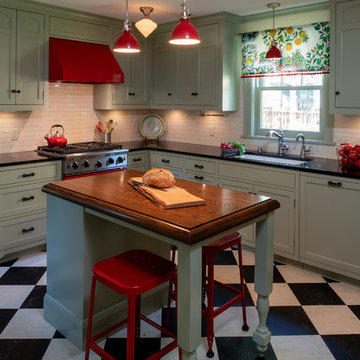
This is an example of a mid-sized eclectic separate kitchen in Minneapolis with an undermount sink, flat-panel cabinets, green cabinets, soapstone benchtops, beige splashback, ceramic splashback, coloured appliances, linoleum floors, multi-coloured floor and black benchtop.
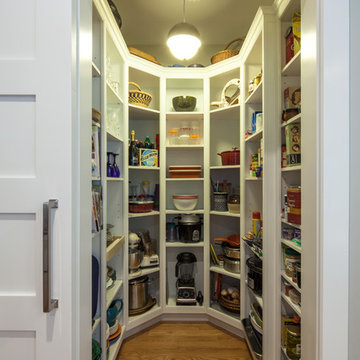
http://www.sandyagrafiotis.com/
Mid-sized arts and crafts single-wall open plan kitchen in Portland Maine with an undermount sink, beaded inset cabinets, white cabinets, soapstone benchtops, white splashback, subway tile splashback, stainless steel appliances, medium hardwood floors, with island and multi-coloured floor.
Mid-sized arts and crafts single-wall open plan kitchen in Portland Maine with an undermount sink, beaded inset cabinets, white cabinets, soapstone benchtops, white splashback, subway tile splashback, stainless steel appliances, medium hardwood floors, with island and multi-coloured floor.
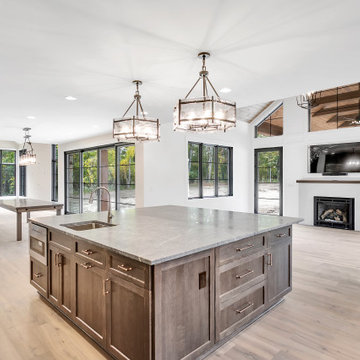
View from kitchen into great room and hearth room
Expansive country l-shaped eat-in kitchen in Other with an undermount sink, shaker cabinets, medium wood cabinets, soapstone benchtops, grey splashback, engineered quartz splashback, stainless steel appliances, medium hardwood floors, with island, multi-coloured floor, grey benchtop and wood.
Expansive country l-shaped eat-in kitchen in Other with an undermount sink, shaker cabinets, medium wood cabinets, soapstone benchtops, grey splashback, engineered quartz splashback, stainless steel appliances, medium hardwood floors, with island, multi-coloured floor, grey benchtop and wood.
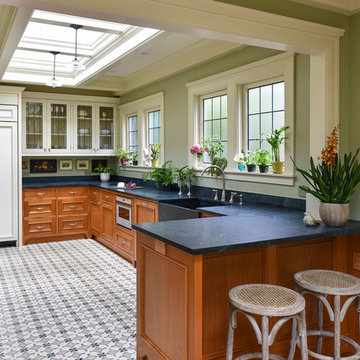
Mid-sized country u-shaped separate kitchen in San Francisco with a farmhouse sink, beaded inset cabinets, medium wood cabinets, soapstone benchtops, panelled appliances, ceramic floors, a peninsula and multi-coloured floor.
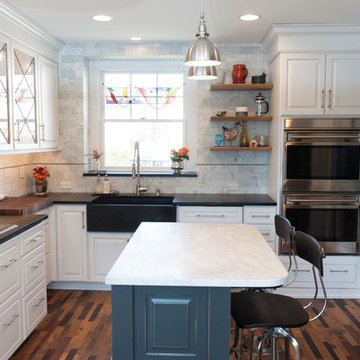
John Welsh
Photo of a small traditional l-shaped separate kitchen in Philadelphia with soapstone benchtops, panelled appliances, medium hardwood floors, with island, a farmhouse sink, white cabinets, black benchtop and multi-coloured floor.
Photo of a small traditional l-shaped separate kitchen in Philadelphia with soapstone benchtops, panelled appliances, medium hardwood floors, with island, a farmhouse sink, white cabinets, black benchtop and multi-coloured floor.
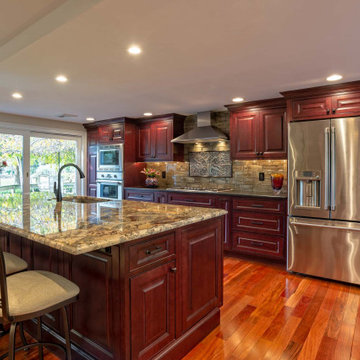
This beautiful Craftsman style kitchen feature Brighton Inset Cherry raise panel door style. With bookend pantries it just makes for a spacious cooking area. Also a larger island it is perfect workspace for a second cook, as well as a eating area for the the family. Soapstone tops in the cooking area and granite on the island with stone back splash just makes this a show kitchen for any home.
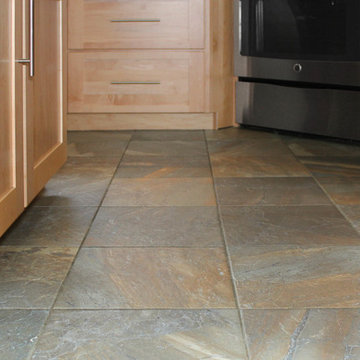
This kitchen had not been renovated since the salt box colonial house was built in the 1960’s. The new owner felt it was time for a complete refresh with some traditional details and adding in the owner’s contemporary tastes.
At initial observation, we determined the house had good bones; including high ceilings and abundant natural light from a double-hung window and three skylights overhead recently installed by our client. Mixing the homeowners desires required the skillful eyes of Cathy and Ed from Renovisions. The original kitchen had dark stained, worn cabinets, in-adequate lighting and a non-functional coat closet off the kitchen space. In order to achieve a true transitional look, Renovisions incorporated classic details with subtle, simple and cleaner line touches. For example, the backsplash mix of honed and polished 2” x 3” stone-look subway tile is outlined in brushed stainless steel strips creating an edgy feel, especially at the niche above the range. Removing the existing wall that shared the coat closet opened up the kitchen to allow adding an island for seating and entertaining guests.
We chose natural maple, shaker style flat panel cabinetry with longer stainless steel pulls instead of knobs, keeping in line with the clients desire for a sleeker design. This kitchen had to be gutted to accommodate the new layout featuring an island with pull-out trash and recycling and deeper drawers for utensils. Spatial constraints were top of mind and incorporating a convection microwave above the slide-in range made the most sense. Our client was thrilled with the ability to bake, broil and microwave from GE’s advantium oven – how convenient! A custom pull-out cabinet was built for his extensive array of spices and oils. The sink base cabinet provides plenty of area for the large rectangular stainless steel sink, single-lever multi-sprayer faucet and matching filtered water dispenser faucet. The natural, yet sleek green soapstone countertop with distinct white veining created a dynamic visual and principal focal point for the now open space.
While oak wood flooring existed in the entire first floor, as an added element of color and interest we installed multi-color slate-look porcelain tiles in the kitchen area. We also installed a fully programmable floor heating system for those chilly New England days. Overall, out client was thrilled with his Mission Transition.
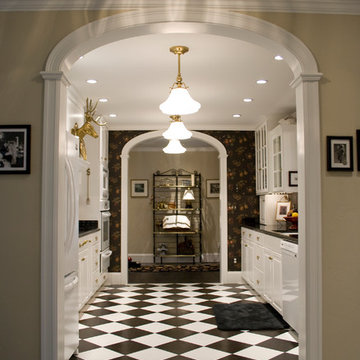
Design ideas for a mid-sized traditional galley separate kitchen in San Diego with raised-panel cabinets, white cabinets, soapstone benchtops, no island, an undermount sink, white appliances, vinyl floors and multi-coloured floor.
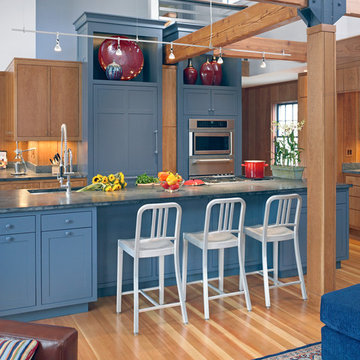
Wainscot Greatroom
Builder: Platt Builders
design team:
Tim Hess, Design Director
Tricia Upton, Interior Decorator
both for Platt Builders
photographs: Greg Premru
featured in the November/December issue of Design New England magazine.
design challenge:
shape and organize the irregular and awkward central great-room space built in the 1980s to connect the original 18th century house to the 19th century barn.
add interior wrapper and intermediate transitional spaces to serve the primary adjacent space
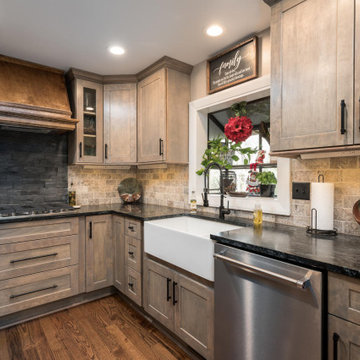
This is such a welcoming and inviting kitchen space. Multi-colored tumbled travertine backsplash brings the whole room together. Glass mullion cabinet doors left and right of stove add a unique design element to this charming kitchen. One more thing, Where are the electrical plugs? Hidden under the upper cabinets. #newkitchentrends

Reclaimed brick floors and wooden doors leading to a working pantry off the kitchen give the room the feeling of having been in place for decades. "If we have the opportunity, this is a space we try to incorporate in every home because it is just so versatile," Mona says of the area, which includes both a wine fridge and coffee bar as well as an abundance of storage.
................................................................................................................................................................................................................
.......................................................................................................
Design Resources:
CONTRACTOR Parkinson Building Group INTERIOR DESIGN Mona Thompson , Providence Design ACCESSORIES, BEDDING, FURNITURE, LIGHTING, MIRRORS AND WALLPAPER Providence Design APPLIANCES Metro Appliances & More ART Providence Design and Tanya Sweetin CABINETRY Duke Custom Cabinetry COUNTERTOPS Triton Stone Group OUTDOOR FURNISHINGS Antique Brick PAINT Benjamin Moore and Sherwin Williams PAINTING (DECORATIVE) Phinality Design RUGS Hadidi Rug Gallery and ProSource of Little Rock TILE ProSource of Little Rock WINDOWS Lumber One Home Center WINDOW COVERINGS Mountjoy’s Custom Draperies PHOTOGRAPHY Rett Peek
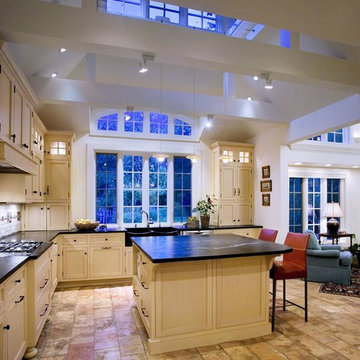
Gorgeous kitchen in room with spectacular ceiling and lighting features, antique floors, client and Architect are long-time friends. Opposite view looking across island thru big sink window.
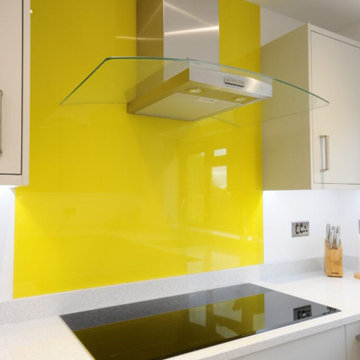
A vibrant glass splashback in Daffodil provides a colourful accent piece to complement the muted palette of soft dove and graphite greys in Second Nature Porter matt painted doors. A bank of graphite grey units house the stylish black and brushed steel ovens and a peninsular with curved units and open display shelving soften the clean lines and ensure that the kitchen merges perfectly into the dining space.
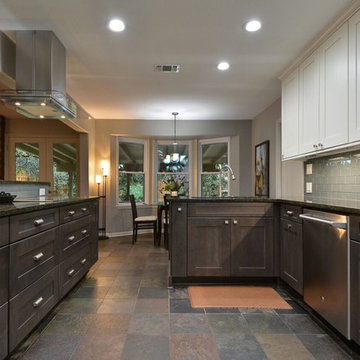
Photo of a mid-sized modern galley eat-in kitchen in Austin with a double-bowl sink, raised-panel cabinets, dark wood cabinets, soapstone benchtops, grey splashback, subway tile splashback, stainless steel appliances, ceramic floors, no island and multi-coloured floor.
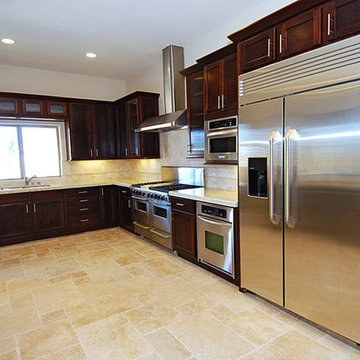
This kitchen included installation of stainless steel kitchen appliances, tiled flooring, recessed lighting and dark finished kitchen cabinets and shelves.
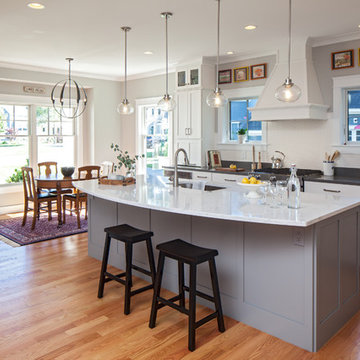
http://www.sandyagrafiotis.com/
Design ideas for a mid-sized arts and crafts galley open plan kitchen in Portland Maine with an undermount sink, beaded inset cabinets, white cabinets, soapstone benchtops, white splashback, subway tile splashback, stainless steel appliances, medium hardwood floors, with island and multi-coloured floor.
Design ideas for a mid-sized arts and crafts galley open plan kitchen in Portland Maine with an undermount sink, beaded inset cabinets, white cabinets, soapstone benchtops, white splashback, subway tile splashback, stainless steel appliances, medium hardwood floors, with island and multi-coloured floor.
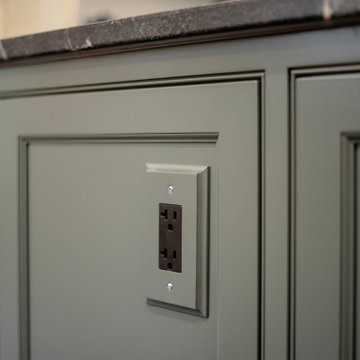
Photo of a mid-sized country l-shaped separate kitchen in Nashville with a farmhouse sink, beaded inset cabinets, green cabinets, soapstone benchtops, white splashback, ceramic splashback, stainless steel appliances, slate floors, with island, multi-coloured floor and black benchtop.
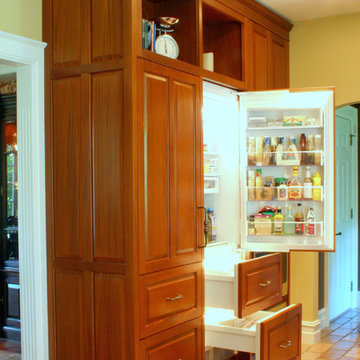
This is an example of a large arts and crafts u-shaped eat-in kitchen in Indianapolis with a farmhouse sink, raised-panel cabinets, medium wood cabinets, soapstone benchtops, yellow splashback, ceramic splashback, panelled appliances, ceramic floors, with island and multi-coloured floor.
Kitchen with Soapstone Benchtops and Multi-Coloured Floor Design Ideas
3