Kitchen with Soapstone Benchtops and Multi-Coloured Floor Design Ideas
Sort by:Popular Today
61 - 80 of 286 photos
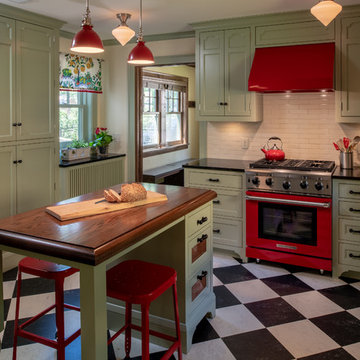
Photo of a mid-sized eclectic separate kitchen in Minneapolis with an undermount sink, flat-panel cabinets, green cabinets, soapstone benchtops, beige splashback, ceramic splashback, coloured appliances, linoleum floors, multi-coloured floor and black benchtop.
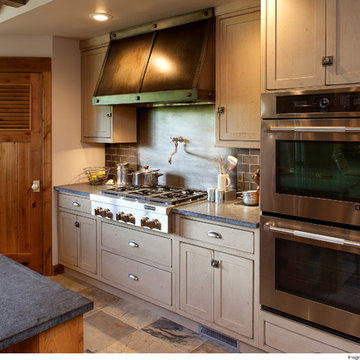
Inspiration for a mid-sized country u-shaped separate kitchen in Sacramento with shaker cabinets, light wood cabinets, soapstone benchtops, brown splashback, subway tile splashback, stainless steel appliances, marble floors, with island, multi-coloured floor and black benchtop.
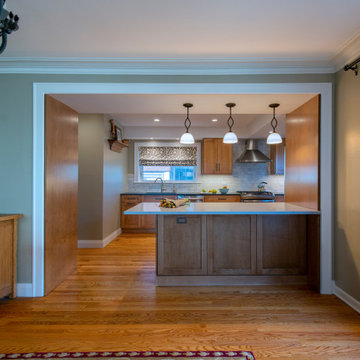
Created framed opening between kitchen and dining room with peninsula, sink at window, dropped soffits for alignments, stainless steel hood, roman shade at kitchen window, pendant lighting to coordinate with antique dining chandelier, antique built-in from previous home is featured in new kitchen,
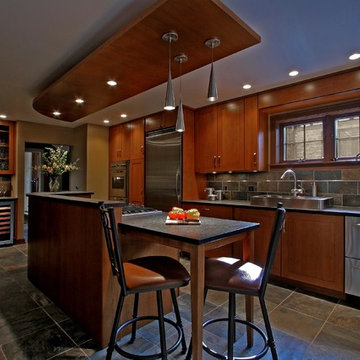
Joe DeMaio Photography
Inspiration for a mid-sized contemporary galley separate kitchen in Other with a farmhouse sink, shaker cabinets, multi-coloured splashback, stainless steel appliances, with island, soapstone benchtops, stone tile splashback, slate floors, dark wood cabinets, multi-coloured floor and black benchtop.
Inspiration for a mid-sized contemporary galley separate kitchen in Other with a farmhouse sink, shaker cabinets, multi-coloured splashback, stainless steel appliances, with island, soapstone benchtops, stone tile splashback, slate floors, dark wood cabinets, multi-coloured floor and black benchtop.
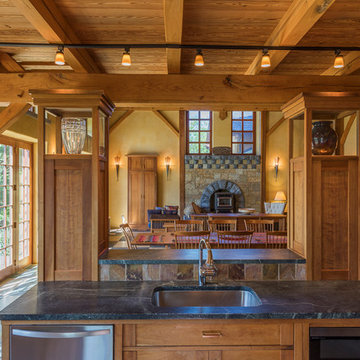
Mid-sized country u-shaped eat-in kitchen in Other with an undermount sink, stainless steel appliances, multiple islands, flat-panel cabinets, medium wood cabinets, soapstone benchtops, multi-coloured splashback, slate splashback, slate floors, multi-coloured floor and black benchtop.
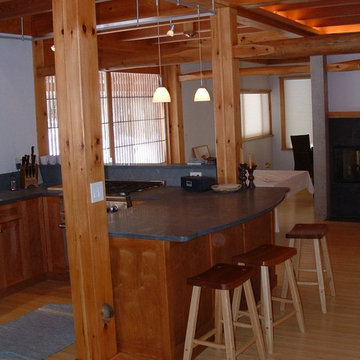
This is an example of a mid-sized asian u-shaped open plan kitchen in Burlington with an undermount sink, shaker cabinets, light wood cabinets, soapstone benchtops, green splashback, stone slab splashback, stainless steel appliances, bamboo floors, with island, multi-coloured floor and green benchtop.
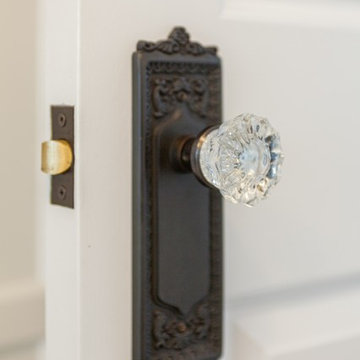
Mid-sized traditional galley separate kitchen in Edmonton with an undermount sink, shaker cabinets, white cabinets, soapstone benchtops, white splashback, porcelain splashback, coloured appliances, porcelain floors, multi-coloured floor and no island.
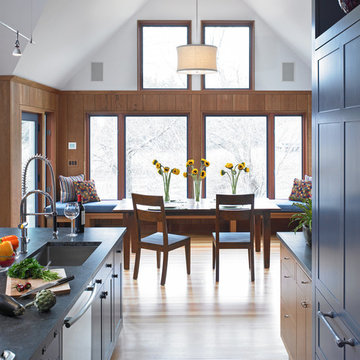
Wainscot Greatroom
Builder: Platt Builders
design team:
Tim Hess, Design Director
Tricia Upton, Interior Decorator
both for Platt Builders
photographs: Greg Premru
featured in the November/December issue of Design New England magazine.
design challenge:
shape and organize the irregular and awkward central great-room space built in the 1980s to connect the original 18th century house to the 19th century barn.
add interior wrapper and intermediate transitional spaces to serve the primary adjacent space
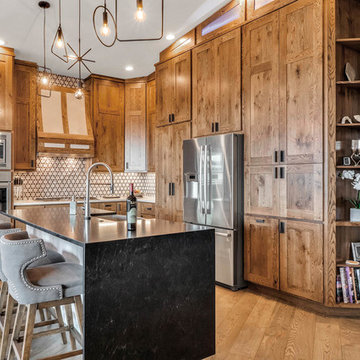
3 House Media
Photo of a mid-sized modern single-wall kitchen in Denver with a farmhouse sink, medium wood cabinets, soapstone benchtops, metallic splashback, metal splashback, stainless steel appliances, light hardwood floors, with island, multi-coloured floor and black benchtop.
Photo of a mid-sized modern single-wall kitchen in Denver with a farmhouse sink, medium wood cabinets, soapstone benchtops, metallic splashback, metal splashback, stainless steel appliances, light hardwood floors, with island, multi-coloured floor and black benchtop.
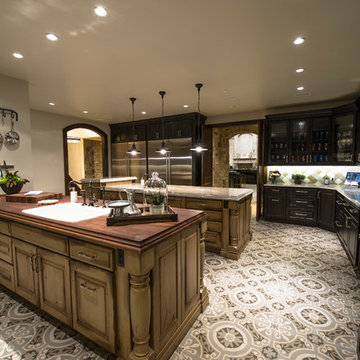
This exclusive guest home features excellent and easy to use technology throughout. The idea and purpose of this guesthouse is to host multiple charity events, sporting event parties, and family gatherings. The roughly 90-acre site has impressive views and is a one of a kind property in Colorado.
The project features incredible sounding audio and 4k video distributed throughout (inside and outside). There is centralized lighting control both indoors and outdoors, an enterprise Wi-Fi network, HD surveillance, and a state of the art Crestron control system utilizing iPads and in-wall touch panels. Some of the special features of the facility is a powerful and sophisticated QSC Line Array audio system in the Great Hall, Sony and Crestron 4k Video throughout, a large outdoor audio system featuring in ground hidden subwoofers by Sonance surrounding the pool, and smart LED lighting inside the gorgeous infinity pool.
J Gramling Photos
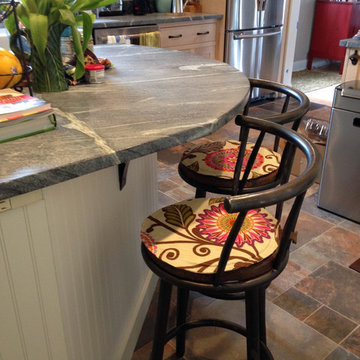
Finished kitchen: maple Shaker-style cabinets with handmade wrought-iron pulls, glass-front on top cabinets, white island base, Brazilian soapstone countertops. Waterworks hand-cut off-white subway tile backsplash with Tunisian hand-painted tile mural above stove. Shape is square with small "L" leading to dining room: bar area is on one side, with wine fridge and glass-front cabinets above.
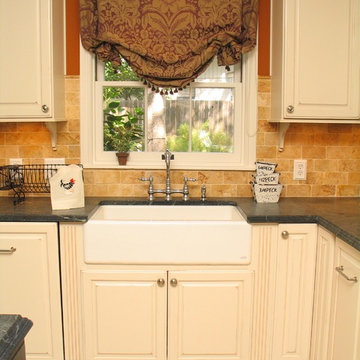
50's Home remodeled in Austin
Photographed by Laura Parsons
A good kitchen design will center the sink at the window. I am a big supporter of a single, large sink! How many times have you wanted to soak a tray or large pan but couldn't fit inside the basin!? Just keep a small plastic tub in the sink for times you want 2 actual tubs. :-) My own Mom is a believer now!
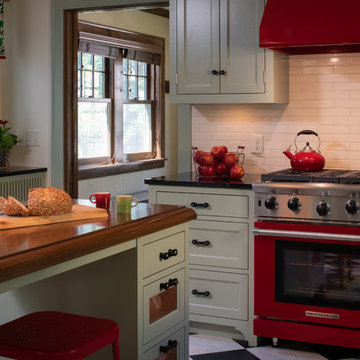
Mid-sized eclectic separate kitchen in Minneapolis with an undermount sink, flat-panel cabinets, green cabinets, soapstone benchtops, beige splashback, ceramic splashback, coloured appliances, linoleum floors, multi-coloured floor and black benchtop.
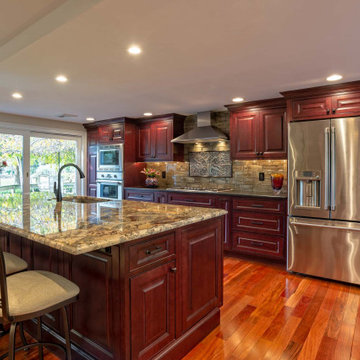
This beautiful Craftsman style kitchen feature Brighton Inset Cherry raise panel door style. With bookend pantries it just makes for a spacious cooking area. Also a larger island it is perfect workspace for a second cook, as well as a eating area for the the family. Soapstone tops in the cooking area and granite on the island with stone back splash just makes this a show kitchen for any home.
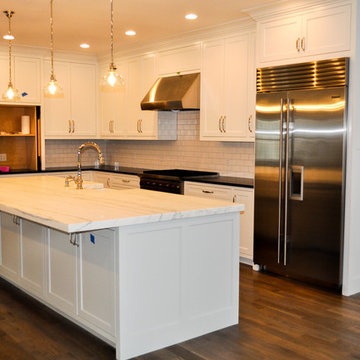
This is an example of a large transitional l-shaped eat-in kitchen in New York with a farmhouse sink, shaker cabinets, white cabinets, soapstone benchtops, white splashback, ceramic splashback, stainless steel appliances, dark hardwood floors, with island, multi-coloured floor and black benchtop.
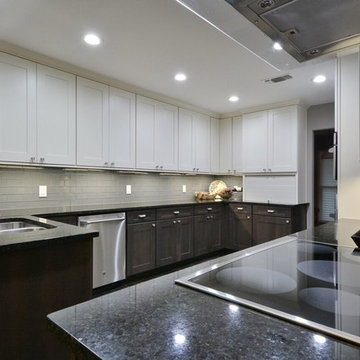
Photo of a mid-sized modern galley eat-in kitchen in Austin with a double-bowl sink, raised-panel cabinets, dark wood cabinets, soapstone benchtops, grey splashback, subway tile splashback, stainless steel appliances, ceramic floors, no island and multi-coloured floor.
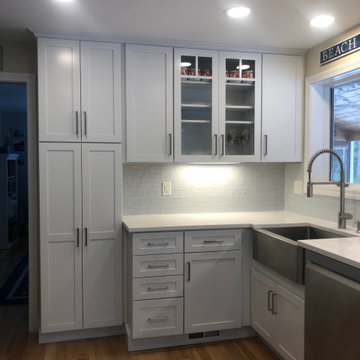
All new kitchen remodel with cabinets, flooring, lighting, appliances, plumbing, painting, and structural upgrades
Inspiration for a mid-sized beach style u-shaped eat-in kitchen in Portland Maine with a farmhouse sink, shaker cabinets, white cabinets, soapstone benchtops, blue splashback, mosaic tile splashback, stainless steel appliances, medium hardwood floors, no island, multi-coloured floor and white benchtop.
Inspiration for a mid-sized beach style u-shaped eat-in kitchen in Portland Maine with a farmhouse sink, shaker cabinets, white cabinets, soapstone benchtops, blue splashback, mosaic tile splashback, stainless steel appliances, medium hardwood floors, no island, multi-coloured floor and white benchtop.
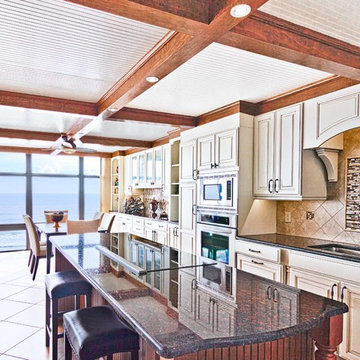
Tropical eat-in kitchen in Jacksonville with an undermount sink, raised-panel cabinets, white cabinets, soapstone benchtops, multi-coloured splashback, glass tile splashback, stainless steel appliances, porcelain floors, with island, multi-coloured floor and black benchtop.
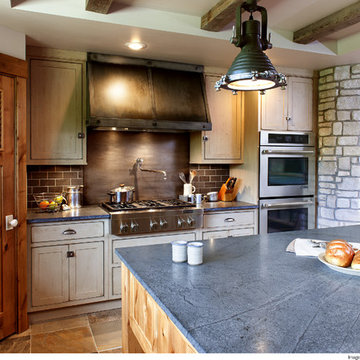
Design ideas for a mid-sized country u-shaped separate kitchen in Sacramento with shaker cabinets, light wood cabinets, soapstone benchtops, brown splashback, subway tile splashback, stainless steel appliances, marble floors, with island, multi-coloured floor and black benchtop.
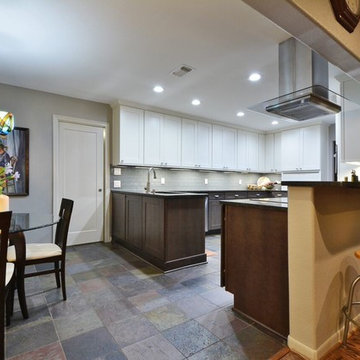
Design ideas for a mid-sized modern galley eat-in kitchen in Austin with a double-bowl sink, raised-panel cabinets, dark wood cabinets, soapstone benchtops, grey splashback, subway tile splashback, stainless steel appliances, ceramic floors, no island and multi-coloured floor.
Kitchen with Soapstone Benchtops and Multi-Coloured Floor Design Ideas
4