Kitchen with Soapstone Benchtops and multiple Islands Design Ideas
Refine by:
Budget
Sort by:Popular Today
121 - 140 of 605 photos
Item 1 of 3
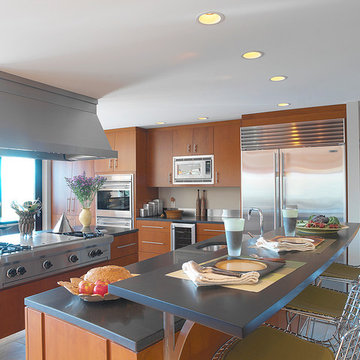
Carolyn Bates
Inspiration for a large contemporary eat-in kitchen in Burlington with flat-panel cabinets, soapstone benchtops, stainless steel appliances, multiple islands, an undermount sink, medium wood cabinets, metallic splashback and porcelain floors.
Inspiration for a large contemporary eat-in kitchen in Burlington with flat-panel cabinets, soapstone benchtops, stainless steel appliances, multiple islands, an undermount sink, medium wood cabinets, metallic splashback and porcelain floors.
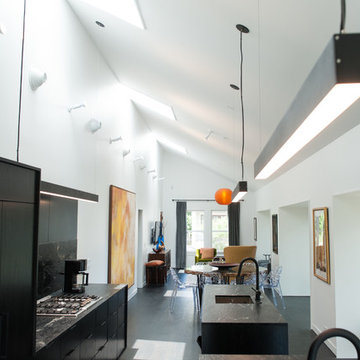
Photo of a mid-sized modern galley eat-in kitchen in Houston with an undermount sink, flat-panel cabinets, black cabinets, soapstone benchtops, black splashback, stone slab splashback, panelled appliances, dark hardwood floors, multiple islands, black floor and black benchtop.
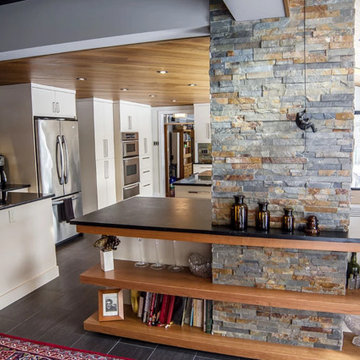
Inspiration for a mid-sized country single-wall separate kitchen in New York with an undermount sink, flat-panel cabinets, white cabinets, soapstone benchtops, porcelain floors, multiple islands and grey floor.
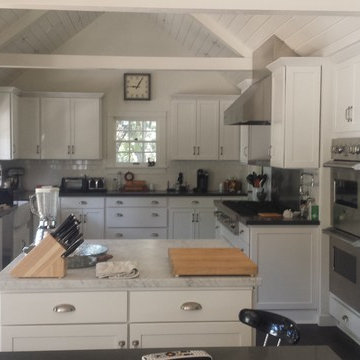
Darin Gossage
Large country u-shaped eat-in kitchen in San Luis Obispo with shaker cabinets, white cabinets, soapstone benchtops, white splashback, subway tile splashback, stainless steel appliances, dark hardwood floors, multiple islands and brown floor.
Large country u-shaped eat-in kitchen in San Luis Obispo with shaker cabinets, white cabinets, soapstone benchtops, white splashback, subway tile splashback, stainless steel appliances, dark hardwood floors, multiple islands and brown floor.
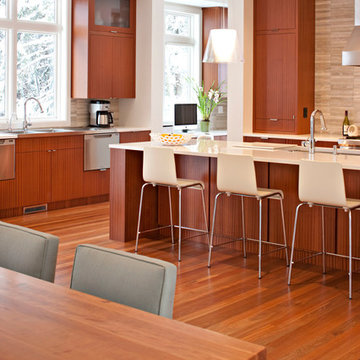
Design ideas for an expansive contemporary eat-in kitchen in Calgary with a drop-in sink, flat-panel cabinets, medium wood cabinets, soapstone benchtops, beige splashback, stone tile splashback, stainless steel appliances, medium hardwood floors and multiple islands.
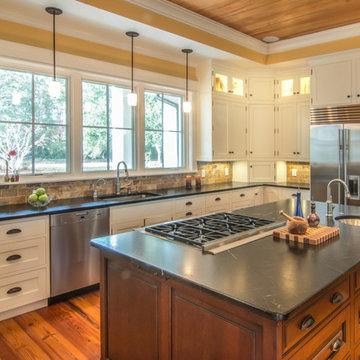
Sandy Dimke, Photographer
Photo of a large traditional u-shaped eat-in kitchen in Charleston with an undermount sink, recessed-panel cabinets, dark wood cabinets, soapstone benchtops, beige splashback, stone tile splashback, stainless steel appliances, medium hardwood floors and multiple islands.
Photo of a large traditional u-shaped eat-in kitchen in Charleston with an undermount sink, recessed-panel cabinets, dark wood cabinets, soapstone benchtops, beige splashback, stone tile splashback, stainless steel appliances, medium hardwood floors and multiple islands.
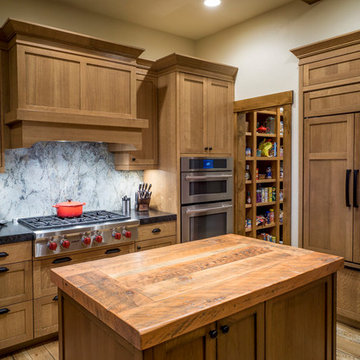
Ross Chandler
Inspiration for a large country u-shaped separate kitchen in Other with a farmhouse sink, shaker cabinets, medium wood cabinets, soapstone benchtops, multi-coloured splashback, stone slab splashback, panelled appliances, medium hardwood floors, multiple islands, brown floor and black benchtop.
Inspiration for a large country u-shaped separate kitchen in Other with a farmhouse sink, shaker cabinets, medium wood cabinets, soapstone benchtops, multi-coloured splashback, stone slab splashback, panelled appliances, medium hardwood floors, multiple islands, brown floor and black benchtop.
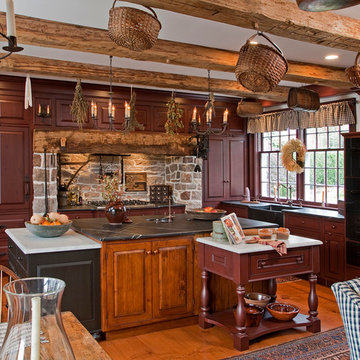
Furniture-style custom cabinetry by DRAPER-DBS was designed in a traditional Colonial style, some featuring a raised panel, others with period Manor House molding, and constructed from Pine and Alder.
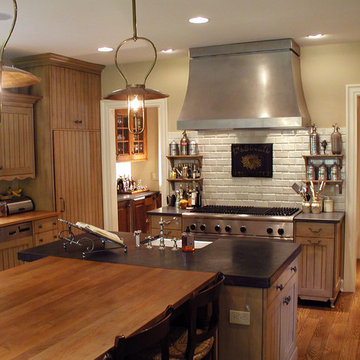
Inspiration for a large l-shaped separate kitchen in New York with a farmhouse sink, beaded inset cabinets, beige cabinets, soapstone benchtops, white splashback, subway tile splashback, panelled appliances, medium hardwood floors and multiple islands.
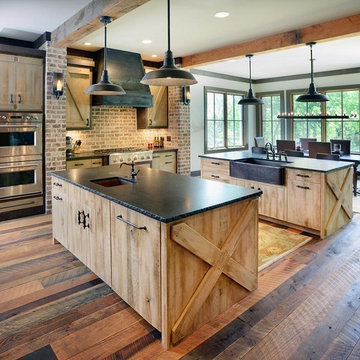
Reed Brown Photography
Design ideas for a mid-sized country u-shaped eat-in kitchen in Nashville with a farmhouse sink, flat-panel cabinets, light wood cabinets, stainless steel appliances, multiple islands, soapstone benchtops, red splashback, brick splashback, dark hardwood floors and brown floor.
Design ideas for a mid-sized country u-shaped eat-in kitchen in Nashville with a farmhouse sink, flat-panel cabinets, light wood cabinets, stainless steel appliances, multiple islands, soapstone benchtops, red splashback, brick splashback, dark hardwood floors and brown floor.
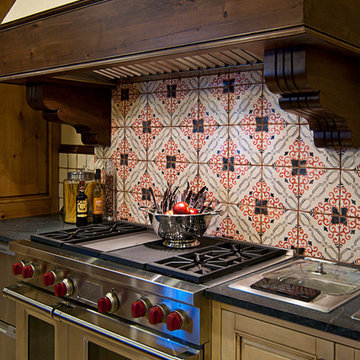
Hand painted, patterned tiles dress up the area behind this commercial range. Heavy wood corbels frame the decorative tile insert. Photo by Christopher Martinez Photography.
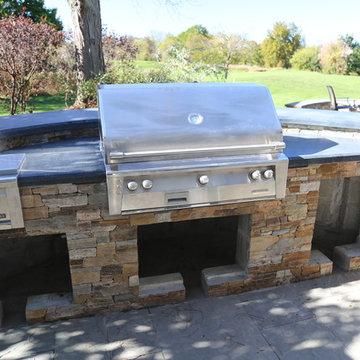
Natural stone outdoor kitchen with a 26’ long soapstone serpentine bar. A few of the features included: Alfresco grill, Lynx side burner, weather sealed pantry, and a garbage/recycling drawer. Designed & under construction by Garden Artisans LLC — with Dan Jamet
Designed & photo by Peter Jamet in Skillman, New Jersey.
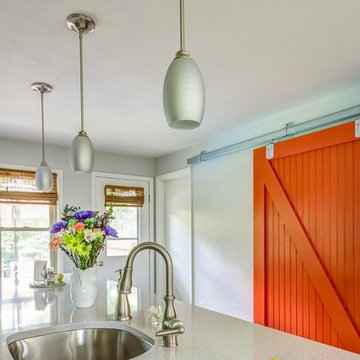
Inspiration for a large contemporary u-shaped separate kitchen in Other with an undermount sink, shaker cabinets, white cabinets, soapstone benchtops, green splashback, subway tile splashback, stainless steel appliances, dark hardwood floors and multiple islands.
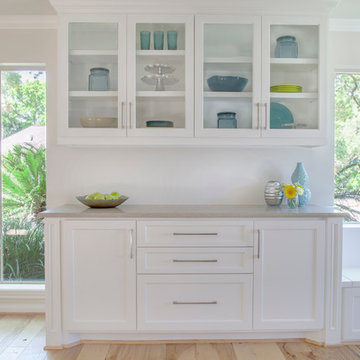
Erika Barczak, By Design Interiors Inc.
Photo Credit: Daniel Angulo www.danielangulo.com
Builder: Wamhoff Design Build www.wamhoffdesignbuild.com
After knocking down walls to open up the space and adding skylights, a bright, airy kitchen with abundant natural light was created. The lighting, counter stools and soapstone countertops give the room an urban chic, semi-industrial feel but the warmth of the wooden beams and the wood flooring make sure that the space is not cold. A secondary, smaller island was put on wheels in order to have a movable and highly functional prep space.
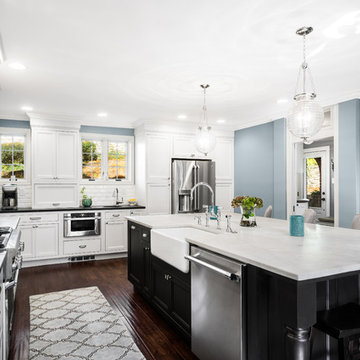
Scott Fredrick Photography
Photo of a large traditional l-shaped eat-in kitchen in Philadelphia with a farmhouse sink, recessed-panel cabinets, white cabinets, soapstone benchtops, white splashback, subway tile splashback, stainless steel appliances, dark hardwood floors and multiple islands.
Photo of a large traditional l-shaped eat-in kitchen in Philadelphia with a farmhouse sink, recessed-panel cabinets, white cabinets, soapstone benchtops, white splashback, subway tile splashback, stainless steel appliances, dark hardwood floors and multiple islands.
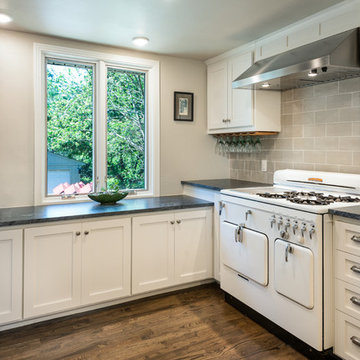
Custom made shaker style cabinetry, Caesarstone countertops, Cloud white perimeter cabinets, Flooring Karndean Opus, recessed lighting
This is an example of an expansive contemporary u-shaped separate kitchen in Dallas with an undermount sink, shaker cabinets, white cabinets, soapstone benchtops, grey splashback, stainless steel appliances, dark hardwood floors, brown floor, black benchtop, subway tile splashback and multiple islands.
This is an example of an expansive contemporary u-shaped separate kitchen in Dallas with an undermount sink, shaker cabinets, white cabinets, soapstone benchtops, grey splashback, stainless steel appliances, dark hardwood floors, brown floor, black benchtop, subway tile splashback and multiple islands.
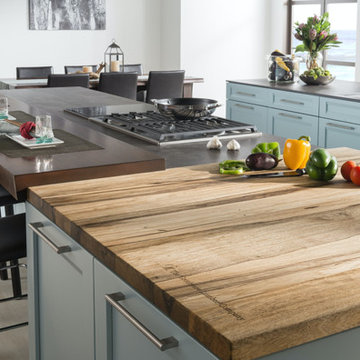
Photo of a large contemporary galley eat-in kitchen in Miami with an undermount sink, shaker cabinets, blue cabinets, soapstone benchtops, stainless steel appliances, porcelain floors and multiple islands.
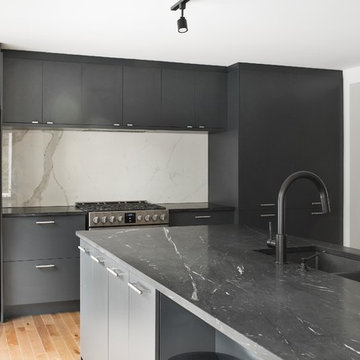
Design ideas for a large modern u-shaped eat-in kitchen in Montreal with an undermount sink, flat-panel cabinets, black cabinets, soapstone benchtops, white splashback, marble splashback, stainless steel appliances, medium hardwood floors, multiple islands, brown floor and black benchtop.
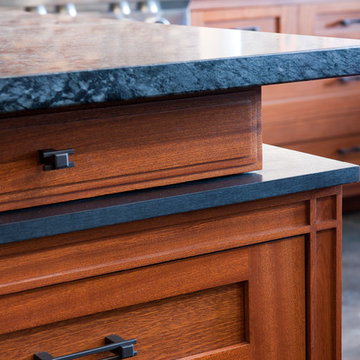
Crown Point Cabinetry
This is an example of a large arts and crafts u-shaped open plan kitchen in Phoenix with a drop-in sink, recessed-panel cabinets, medium wood cabinets, soapstone benchtops, multi-coloured splashback, mosaic tile splashback, white appliances, concrete floors, multiple islands and grey floor.
This is an example of a large arts and crafts u-shaped open plan kitchen in Phoenix with a drop-in sink, recessed-panel cabinets, medium wood cabinets, soapstone benchtops, multi-coloured splashback, mosaic tile splashback, white appliances, concrete floors, multiple islands and grey floor.
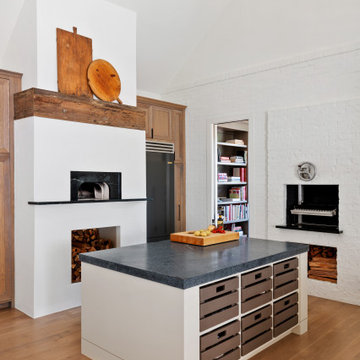
This new home was built on an old lot in Dallas, TX in the Preston Hollow neighborhood. The new home is a little over 5,600 sq.ft. and features an expansive great room and a professional chef’s kitchen. This 100% brick exterior home was built with full-foam encapsulation for maximum energy performance. There is an immaculate courtyard enclosed by a 9' brick wall keeping their spool (spa/pool) private. Electric infrared radiant patio heaters and patio fans and of course a fireplace keep the courtyard comfortable no matter what time of year. A custom king and a half bed was built with steps at the end of the bed, making it easy for their dog Roxy, to get up on the bed. There are electrical outlets in the back of the bathroom drawers and a TV mounted on the wall behind the tub for convenience. The bathroom also has a steam shower with a digital thermostatic valve. The kitchen has two of everything, as it should, being a commercial chef's kitchen! The stainless vent hood, flanked by floating wooden shelves, draws your eyes to the center of this immaculate kitchen full of Bluestar Commercial appliances. There is also a wall oven with a warming drawer, a brick pizza oven, and an indoor churrasco grill. There are two refrigerators, one on either end of the expansive kitchen wall, making everything convenient. There are two islands; one with casual dining bar stools, as well as a built-in dining table and another for prepping food. At the top of the stairs is a good size landing for storage and family photos. There are two bedrooms, each with its own bathroom, as well as a movie room. What makes this home so special is the Casita! It has its own entrance off the common breezeway to the main house and courtyard. There is a full kitchen, a living area, an ADA compliant full bath, and a comfortable king bedroom. It’s perfect for friends staying the weekend or in-laws staying for a month.
Kitchen with Soapstone Benchtops and multiple Islands Design Ideas
7