Kitchen with Soapstone Benchtops and multiple Islands Design Ideas
Refine by:
Budget
Sort by:Popular Today
21 - 40 of 605 photos
Item 1 of 3
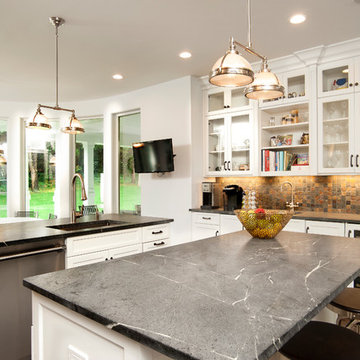
Photo of a large transitional single-wall eat-in kitchen in New York with an undermount sink, white cabinets, soapstone benchtops, stainless steel appliances, dark hardwood floors, multiple islands, brown floor, shaker cabinets, multi-coloured splashback and mosaic tile splashback.
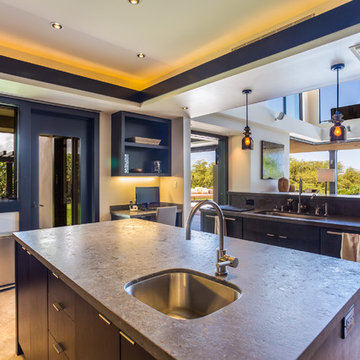
Photo of a large contemporary single-wall eat-in kitchen in Hawaii with an undermount sink, flat-panel cabinets, dark wood cabinets, soapstone benchtops, grey splashback, stone slab splashback, panelled appliances, marble floors and multiple islands.
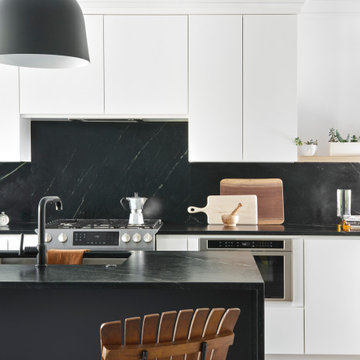
This is an example of a mid-sized scandinavian l-shaped open plan kitchen in San Francisco with an undermount sink, flat-panel cabinets, white cabinets, soapstone benchtops, black splashback, stone slab splashback, stainless steel appliances, light hardwood floors, multiple islands, brown floor and black benchtop.
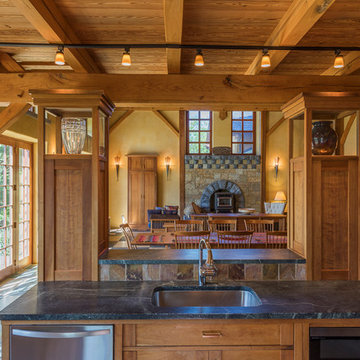
Mid-sized country u-shaped eat-in kitchen in Other with an undermount sink, stainless steel appliances, multiple islands, flat-panel cabinets, medium wood cabinets, soapstone benchtops, multi-coloured splashback, slate splashback, slate floors, multi-coloured floor and black benchtop.
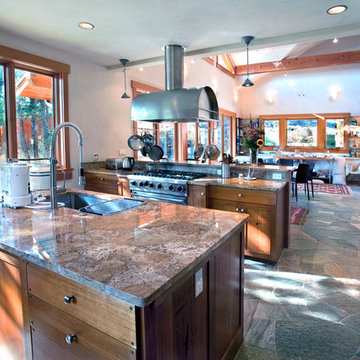
Large country u-shaped open plan kitchen in Denver with an undermount sink, shaker cabinets, medium wood cabinets, soapstone benchtops, multi-coloured splashback, stone slab splashback, stainless steel appliances, slate floors, multiple islands and multi-coloured floor.
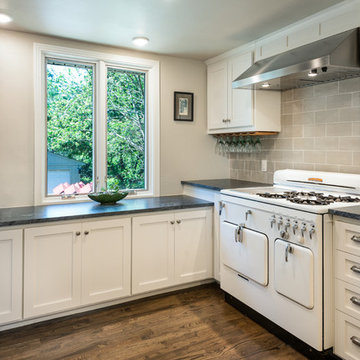
Custom made shaker style cabinetry, Caesarstone countertops, Cloud white perimeter cabinets, Flooring Karndean Opus, recessed lighting
This is an example of an expansive contemporary u-shaped separate kitchen in Dallas with an undermount sink, shaker cabinets, white cabinets, soapstone benchtops, grey splashback, stainless steel appliances, dark hardwood floors, brown floor, black benchtop, subway tile splashback and multiple islands.
This is an example of an expansive contemporary u-shaped separate kitchen in Dallas with an undermount sink, shaker cabinets, white cabinets, soapstone benchtops, grey splashback, stainless steel appliances, dark hardwood floors, brown floor, black benchtop, subway tile splashback and multiple islands.
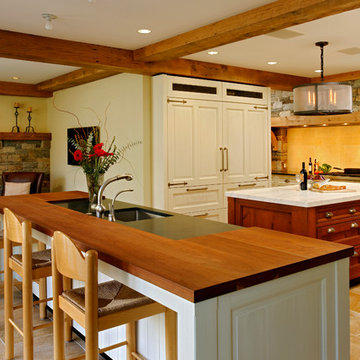
Design ideas for an expansive traditional l-shaped open plan kitchen in DC Metro with soapstone benchtops, an undermount sink, raised-panel cabinets, white cabinets, beige splashback, panelled appliances, limestone floors, multiple islands and limestone splashback.
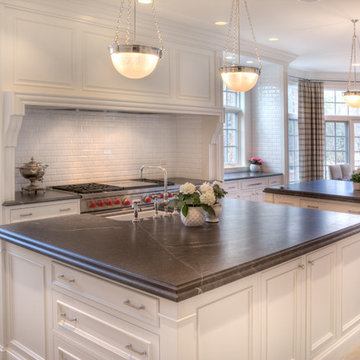
Grand Prize Winner of the 2012 Crystal Cabinet Design Awards!
A fire in the laundry room of this home left the kitchen with a lot of soot damage from the fire and even more water damage from the sprinkler system. The homeowners had to see it as an opportunity to redesign their kitchen to create the kitchen they really wanted. They’d been dreaming of a “classic” look that wouldn’t age.
After eliminating a triangular bump into the back wall of the kitchen, the space has a much more open feeling. The traffic is able to flow better from the kitchen to the eating area and around two large islands. The hood became a great focal point of the kitchen and houses extra workspace, which allows for easy preparation of every day meals as well as food for entertaining.
We were able to achieve a unique, customized look by mimicking a door style the homeowner had once fallen in love with and using it in an inset application. With paint grade material and a Frosty White finish paired with black granite and white subway tile, the kitchen is timeless. Details are aplenty from an eleven foot wide hood to a refrigerator and freezer built into a nook, framed in crown, to tall glass display cabinets. The two large islands command attention and provide ample work space, including a clean up station with a farm sink flanked by two dishwashers.
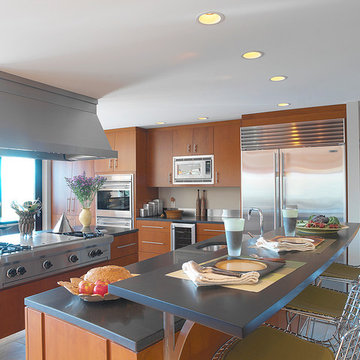
Carolyn Bates
Inspiration for a large contemporary eat-in kitchen in Burlington with flat-panel cabinets, soapstone benchtops, stainless steel appliances, multiple islands, an undermount sink, medium wood cabinets, metallic splashback and porcelain floors.
Inspiration for a large contemporary eat-in kitchen in Burlington with flat-panel cabinets, soapstone benchtops, stainless steel appliances, multiple islands, an undermount sink, medium wood cabinets, metallic splashback and porcelain floors.
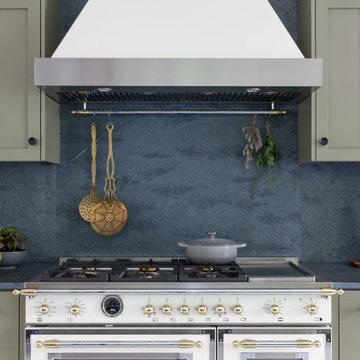
The Bertazzoni Heritage Series Range in a warm ivory color brings an undeniably classic look to Laurie March's new kitchen. Centering the design and standing out among the beautiful pastel green, the range is the focal point of the kitchen and the classic feel provides a nod to the home's 100 year history. Explore how Laurie transformed her kitchen and get inspiried by her full kitchen design.
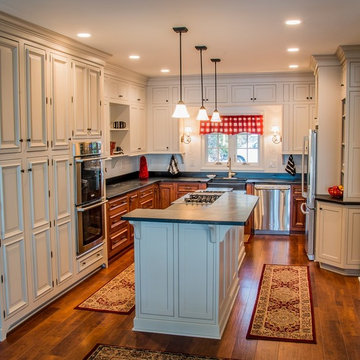
This is an example of a mid-sized traditional u-shaped open plan kitchen in Raleigh with a farmhouse sink, flat-panel cabinets, beige cabinets, soapstone benchtops, stainless steel appliances, vinyl floors and multiple islands.
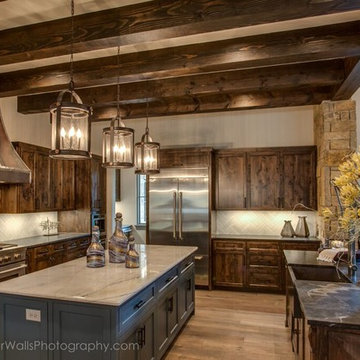
FourWallsPhotography.com
This is an example of a large country u-shaped open plan kitchen in Austin with a farmhouse sink, shaker cabinets, dark wood cabinets, soapstone benchtops, beige splashback, ceramic splashback, stainless steel appliances, medium hardwood floors and multiple islands.
This is an example of a large country u-shaped open plan kitchen in Austin with a farmhouse sink, shaker cabinets, dark wood cabinets, soapstone benchtops, beige splashback, ceramic splashback, stainless steel appliances, medium hardwood floors and multiple islands.
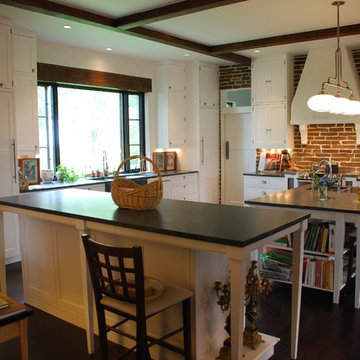
LEED certified home in Boulder, CO. Kitchen contains white cabinets, dark hardwood floors, and a brick interior wall. Coffered ceiling.
Photo of a mid-sized contemporary u-shaped kitchen pantry in Denver with a double-bowl sink, panelled appliances, dark hardwood floors, white cabinets, recessed-panel cabinets, soapstone benchtops, black splashback, stone slab splashback and multiple islands.
Photo of a mid-sized contemporary u-shaped kitchen pantry in Denver with a double-bowl sink, panelled appliances, dark hardwood floors, white cabinets, recessed-panel cabinets, soapstone benchtops, black splashback, stone slab splashback and multiple islands.
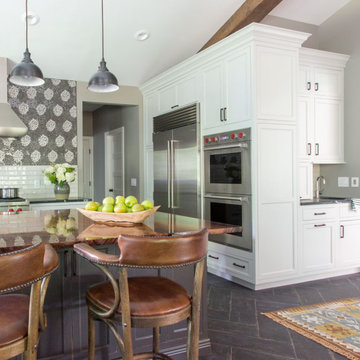
Photo of an expansive transitional u-shaped open plan kitchen in St Louis with an undermount sink, flat-panel cabinets, white cabinets, soapstone benchtops, multi-coloured splashback, ceramic splashback, stainless steel appliances, porcelain floors, multiple islands, grey floor and grey benchtop.
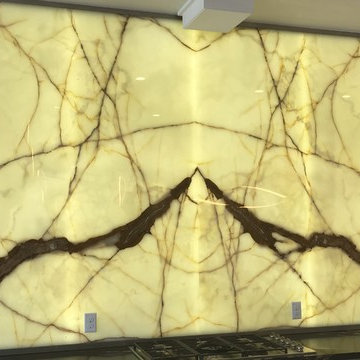
Custom LED panels behind Onyx wall for custom automated lighting scenes for Kitchen.
Inspiration for a large contemporary single-wall open plan kitchen in Houston with an undermount sink, flat-panel cabinets, white cabinets, soapstone benchtops, multi-coloured splashback, stone slab splashback, multiple islands, black benchtop, marble floors and white floor.
Inspiration for a large contemporary single-wall open plan kitchen in Houston with an undermount sink, flat-panel cabinets, white cabinets, soapstone benchtops, multi-coloured splashback, stone slab splashback, multiple islands, black benchtop, marble floors and white floor.
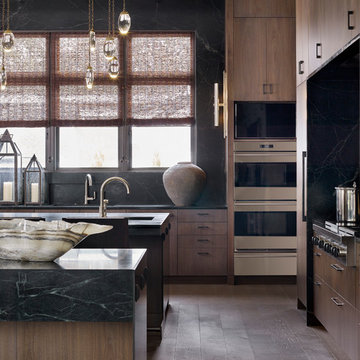
Emily Followill
Inspiration for a large transitional u-shaped open plan kitchen in Atlanta with a double-bowl sink, flat-panel cabinets, dark wood cabinets, soapstone benchtops, green splashback, marble splashback, panelled appliances, light hardwood floors, multiple islands, grey floor and green benchtop.
Inspiration for a large transitional u-shaped open plan kitchen in Atlanta with a double-bowl sink, flat-panel cabinets, dark wood cabinets, soapstone benchtops, green splashback, marble splashback, panelled appliances, light hardwood floors, multiple islands, grey floor and green benchtop.
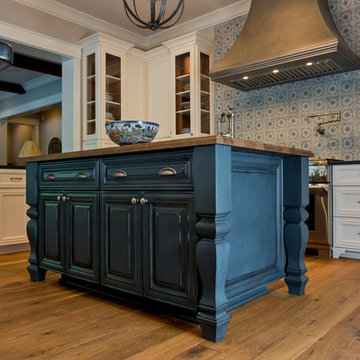
Jim Schmid
Expansive traditional single-wall kitchen in Charlotte with a farmhouse sink, flat-panel cabinets, white cabinets, soapstone benchtops, blue splashback, ceramic splashback, stainless steel appliances, medium hardwood floors and multiple islands.
Expansive traditional single-wall kitchen in Charlotte with a farmhouse sink, flat-panel cabinets, white cabinets, soapstone benchtops, blue splashback, ceramic splashback, stainless steel appliances, medium hardwood floors and multiple islands.
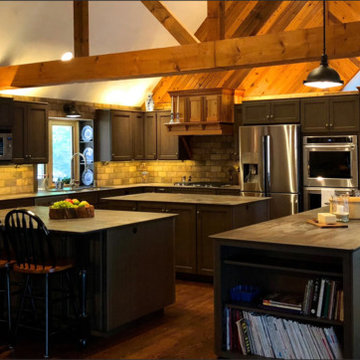
Design ideas for a large country u-shaped eat-in kitchen in Boston with an undermount sink, recessed-panel cabinets, grey cabinets, soapstone benchtops, beige splashback, travertine splashback, stainless steel appliances, dark hardwood floors, multiple islands, brown floor and black benchtop.
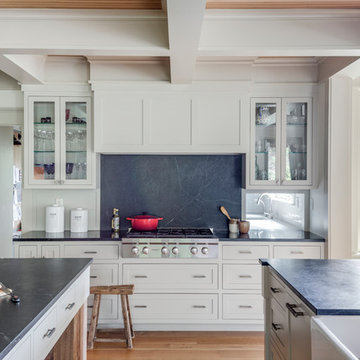
Greg Premru
Photo of a large traditional galley open plan kitchen in Boston with a farmhouse sink, beaded inset cabinets, white cabinets, soapstone benchtops, black splashback, stone slab splashback, stainless steel appliances, light hardwood floors and multiple islands.
Photo of a large traditional galley open plan kitchen in Boston with a farmhouse sink, beaded inset cabinets, white cabinets, soapstone benchtops, black splashback, stone slab splashback, stainless steel appliances, light hardwood floors and multiple islands.
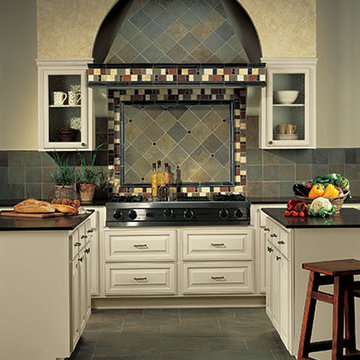
Mid-sized traditional single-wall separate kitchen in New York with raised-panel cabinets, white cabinets, soapstone benchtops, grey splashback, slate splashback, stainless steel appliances, slate floors, multiple islands, grey floor and black benchtop.
Kitchen with Soapstone Benchtops and multiple Islands Design Ideas
2