Kitchen with Soapstone Benchtops and multiple Islands Design Ideas
Refine by:
Budget
Sort by:Popular Today
61 - 80 of 605 photos
Item 1 of 3
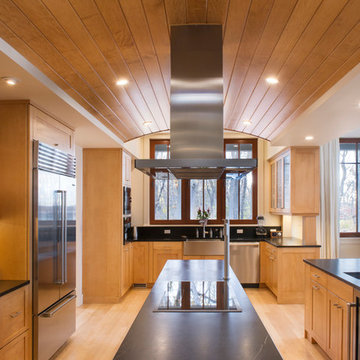
Robert P Campbell
Inspiration for a contemporary eat-in kitchen in New York with a farmhouse sink, shaker cabinets, light wood cabinets, soapstone benchtops, stainless steel appliances, medium hardwood floors and multiple islands.
Inspiration for a contemporary eat-in kitchen in New York with a farmhouse sink, shaker cabinets, light wood cabinets, soapstone benchtops, stainless steel appliances, medium hardwood floors and multiple islands.
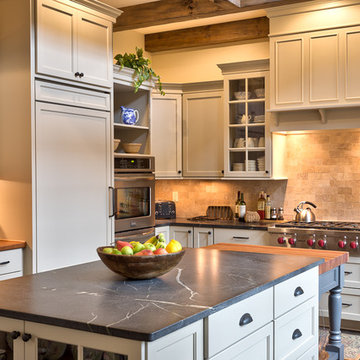
Kevin Meechan Photographer
Country eat-in kitchen in Other with soapstone benchtops and multiple islands.
Country eat-in kitchen in Other with soapstone benchtops and multiple islands.
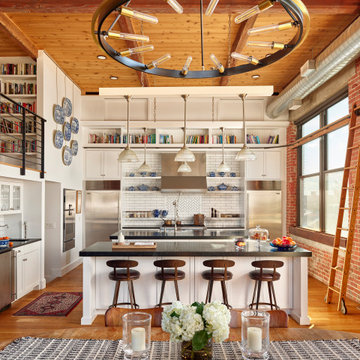
Kitchen, Photo: Jeffrey Totaro
This is an example of a mid-sized industrial l-shaped eat-in kitchen in Philadelphia with shaker cabinets, soapstone benchtops, white splashback, subway tile splashback, stainless steel appliances, medium hardwood floors, multiple islands, black benchtop, wood, a farmhouse sink, white cabinets and brown floor.
This is an example of a mid-sized industrial l-shaped eat-in kitchen in Philadelphia with shaker cabinets, soapstone benchtops, white splashback, subway tile splashback, stainless steel appliances, medium hardwood floors, multiple islands, black benchtop, wood, a farmhouse sink, white cabinets and brown floor.
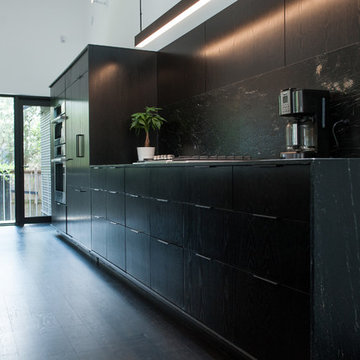
Design ideas for a mid-sized modern galley eat-in kitchen in Houston with an undermount sink, flat-panel cabinets, black cabinets, soapstone benchtops, black splashback, stone slab splashback, panelled appliances, dark hardwood floors, multiple islands, black floor and black benchtop.
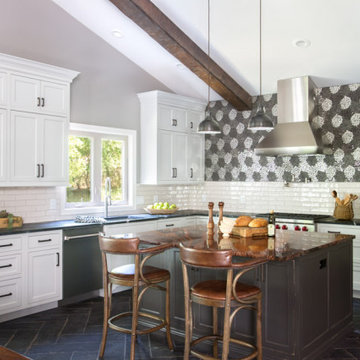
Expansive transitional u-shaped open plan kitchen in St Louis with an undermount sink, flat-panel cabinets, white cabinets, soapstone benchtops, multi-coloured splashback, ceramic splashback, stainless steel appliances, porcelain floors, multiple islands, grey floor and grey benchtop.
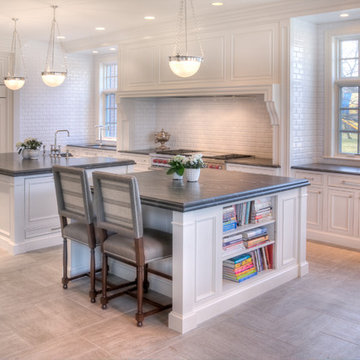
Grand Prize Winner of the 2012 Crystal Cabinet Design Awards!
A fire in the laundry room of this home left the kitchen with a lot of soot damage from the fire and even more water damage from the sprinkler system. The homeowners had to see it as an opportunity to redesign their kitchen to create the kitchen they really wanted. They’d been dreaming of a “classic” look that wouldn’t age.
After eliminating a triangular bump into the back wall of the kitchen, the space has a much more open feeling. The traffic is able to flow better from the kitchen to the eating area and around two large islands. The hood became a great focal point of the kitchen and houses extra workspace, which allows for easy preparation of every day meals as well as food for entertaining.
We were able to achieve a unique, customized look by mimicking a door style the homeowner had once fallen in love with and using it in an inset application. With paint grade material and a Frosty White finish paired with black granite and white subway tile, the kitchen is timeless. Details are aplenty from an eleven foot wide hood to a refrigerator and freezer built into a nook, framed in crown, to tall glass display cabinets. The two large islands command attention and provide ample work space, including a clean up station with a farm sink flanked by two dishwashers.
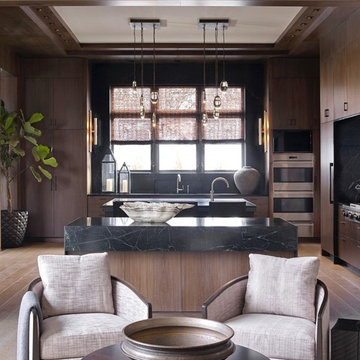
Emily Followill
Large transitional u-shaped open plan kitchen in Atlanta with a double-bowl sink, flat-panel cabinets, dark wood cabinets, soapstone benchtops, green splashback, marble splashback, panelled appliances, light hardwood floors, multiple islands, grey floor and green benchtop.
Large transitional u-shaped open plan kitchen in Atlanta with a double-bowl sink, flat-panel cabinets, dark wood cabinets, soapstone benchtops, green splashback, marble splashback, panelled appliances, light hardwood floors, multiple islands, grey floor and green benchtop.
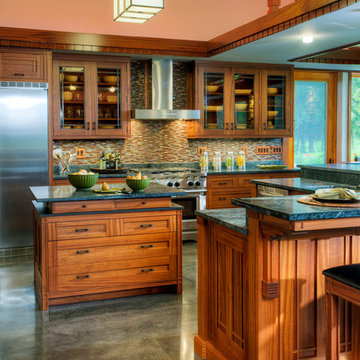
Crown Point Cabinetry
Inspiration for a large arts and crafts u-shaped open plan kitchen in Phoenix with a drop-in sink, recessed-panel cabinets, medium wood cabinets, soapstone benchtops, multi-coloured splashback, mosaic tile splashback, white appliances, concrete floors, multiple islands and grey floor.
Inspiration for a large arts and crafts u-shaped open plan kitchen in Phoenix with a drop-in sink, recessed-panel cabinets, medium wood cabinets, soapstone benchtops, multi-coloured splashback, mosaic tile splashback, white appliances, concrete floors, multiple islands and grey floor.
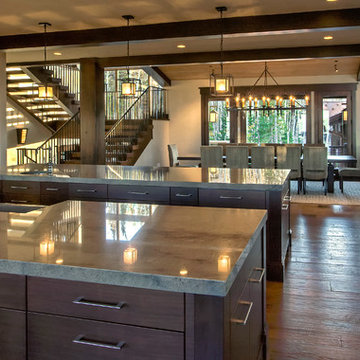
Inspiration for a mid-sized modern u-shaped eat-in kitchen in Salt Lake City with a farmhouse sink, flat-panel cabinets, dark wood cabinets, soapstone benchtops, grey splashback, stone tile splashback, stainless steel appliances, medium hardwood floors and multiple islands.
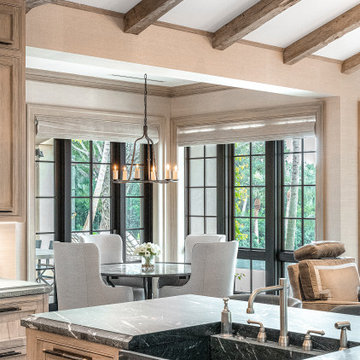
Expansive transitional eat-in kitchen in Miami with a farmhouse sink, recessed-panel cabinets, medium wood cabinets, soapstone benchtops, stainless steel appliances, dark hardwood floors, multiple islands, brown floor, green benchtop and exposed beam.
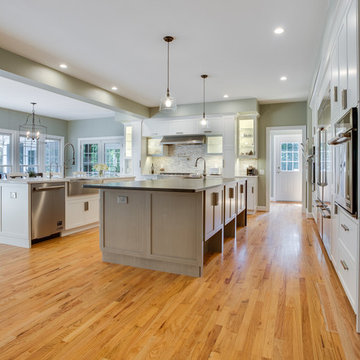
Design ideas for a large transitional l-shaped eat-in kitchen in DC Metro with a farmhouse sink, recessed-panel cabinets, white cabinets, soapstone benchtops, stainless steel appliances, light hardwood floors and multiple islands.
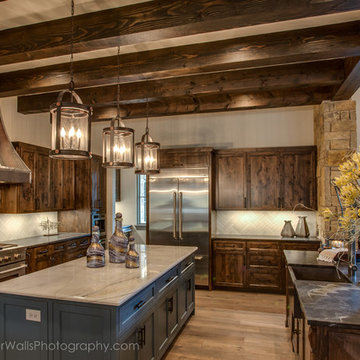
Inspiration for a large country u-shaped open plan kitchen in Austin with a farmhouse sink, shaker cabinets, dark wood cabinets, soapstone benchtops, beige splashback, ceramic splashback, stainless steel appliances, medium hardwood floors and multiple islands.
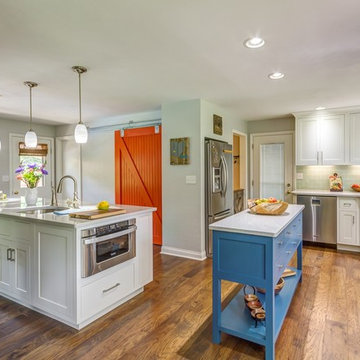
Large contemporary u-shaped separate kitchen in Other with shaker cabinets, white cabinets, soapstone benchtops, multiple islands, green splashback, an undermount sink, subway tile splashback, stainless steel appliances and dark hardwood floors.
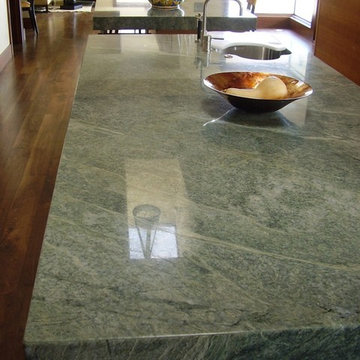
Large l-shaped open plan kitchen in Denver with a drop-in sink, medium wood cabinets, soapstone benchtops, medium hardwood floors and multiple islands.
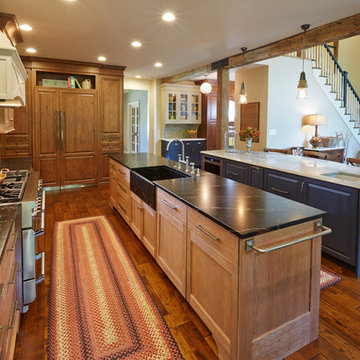
Eclectic Kitchen Design | This kitchen design features granite countertops, Kountry Kraft custom cabinetry, and an open layout to maximize the space. Follow us and check out our website's gallery to see more of this project and others! Photos: Ed Rieker
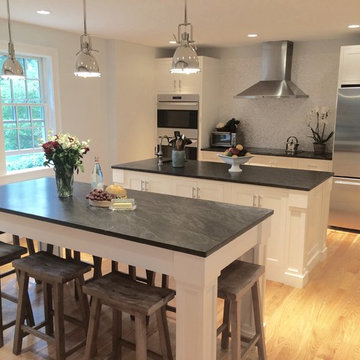
e4 Interior Design
This farmhouse was purchased by the clients in the end of 2015. The timeframe for the renovation was tight, as the home is a hot summer rental in the historic district of Kennebunkport. This antique colonial home had been expanded over the years. The intention behind the renovation was quite simple; to remove wall paper, apply fresh paint, change out some light fixtures and renovate the kitchen. A somewhat small project turned into a massive renovation, with the renovation of 3 bathrooms and a powder room, a kitchen, adding a staircase, plumbing, floors, changing windows, not to mention furnishing the entire house afterwords. The finished product really speaks for itself!
The aesthetic is "coastal farmhouse". We did not want to make it too coastal (as it is not on the water, but rather in a coastal town) or too farmhouse-y (while still trying to maintain some of the character of the house.) Old floors on both the first and second levels were made plumb (reused as vertical supports), and the old wood beams were repurposed as well - both in the floors and in the architectural details. For example - in the fireplace in the kitchen and around the door openings into the dining room you can see the repurposed wood! The newel post and balusters on the mudroom stairs were also from the repurposed lot of wood, but completely refinished for a new use.
The clients were young and savvy, with a very hands on approach to the design and construction process. A very skilled bargain hunter, the client spent much of her free time when she was not working, going to estate sales and outlets to outfit the house. Their builder, as stated earlier, was very savvy in reusing wood where he could as well as salvaging things such as the original doors and door hardware while at the same time bringing the house up to date.
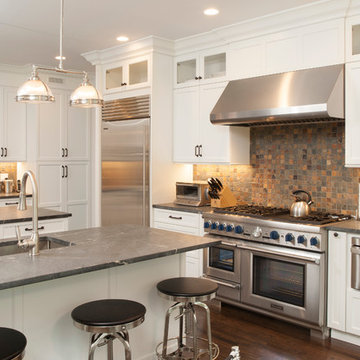
Large traditional single-wall eat-in kitchen in New York with an undermount sink, shaker cabinets, white cabinets, soapstone benchtops, multi-coloured splashback, mosaic tile splashback, stainless steel appliances, dark hardwood floors, multiple islands and brown floor.
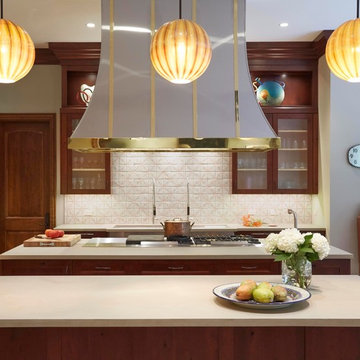
Transitional kitchen with large islands, globe pendent lighting, large stainless steel vent hood, and a white geometric backsplash.
Photo of an expansive transitional galley eat-in kitchen in Chicago with glass-front cabinets, dark wood cabinets, beige splashback, multiple islands, an undermount sink, soapstone benchtops, ceramic splashback, stainless steel appliances and terra-cotta floors.
Photo of an expansive transitional galley eat-in kitchen in Chicago with glass-front cabinets, dark wood cabinets, beige splashback, multiple islands, an undermount sink, soapstone benchtops, ceramic splashback, stainless steel appliances and terra-cotta floors.
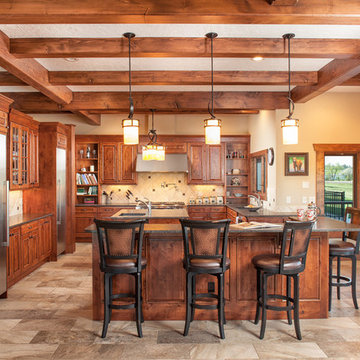
Harper Point Photography
Design ideas for a large traditional l-shaped open plan kitchen in Denver with an undermount sink, recessed-panel cabinets, medium wood cabinets, soapstone benchtops, beige splashback, ceramic splashback, stainless steel appliances, ceramic floors and multiple islands.
Design ideas for a large traditional l-shaped open plan kitchen in Denver with an undermount sink, recessed-panel cabinets, medium wood cabinets, soapstone benchtops, beige splashback, ceramic splashback, stainless steel appliances, ceramic floors and multiple islands.
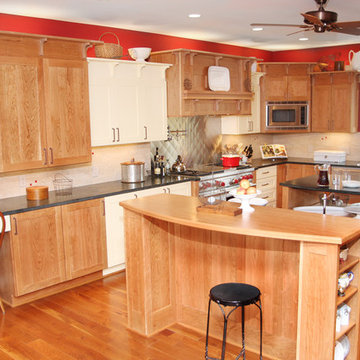
Arts & Crafts-style kitchen remodel with contrasting cabintry, professional grade appliances, soapstone countertops, a tin backsplash and butler's pantry.
Kitchen with Soapstone Benchtops and multiple Islands Design Ideas
4