Kitchen with Soapstone Benchtops and multiple Islands Design Ideas
Refine by:
Budget
Sort by:Popular Today
81 - 100 of 605 photos
Item 1 of 3
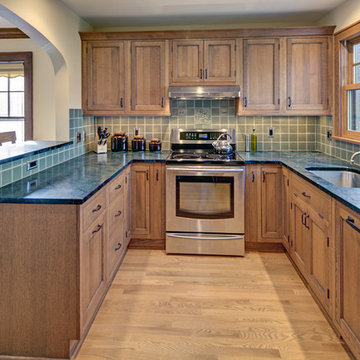
In this 1929 home, we opened the small kitchen doorway into a large curved archway, bringing the dining room and kitchen together. Hand-made Motawi Arts and Crafts backsplash tiles, oak hardwood floors, and quarter-sawn oak cabinets matching the existing millwork create an authentic period look for the kitchen. A new Marvin window and enhanced cellulose insulation make the space more comfortable and energy efficient. In the all new second floor bathroom, the period was maintained with hexagonal floor tile, subway tile wainscot, a clawfoot tub and period-style fixtures. The window is Marvin Ultrex which is impervious to bathroom humidity.
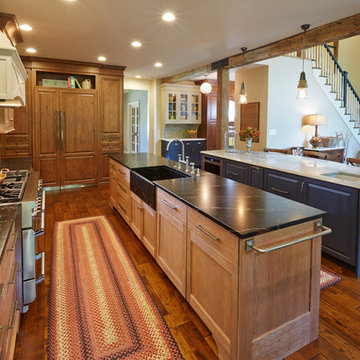
Eclectic Kitchen Design | This kitchen design features granite countertops, Kountry Kraft custom cabinetry, and an open layout to maximize the space. Follow us and check out our website's gallery to see more of this project and others! Photos: Ed Rieker
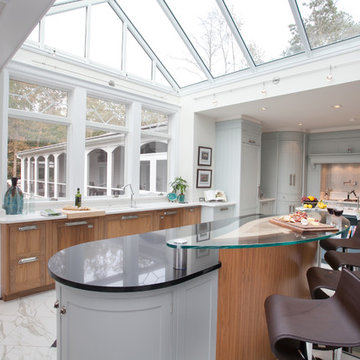
Carolyn Watson
Photo of a mid-sized contemporary l-shaped eat-in kitchen in DC Metro with an undermount sink, recessed-panel cabinets, blue cabinets, soapstone benchtops, grey splashback, glass tile splashback, stainless steel appliances, marble floors, white floor and multiple islands.
Photo of a mid-sized contemporary l-shaped eat-in kitchen in DC Metro with an undermount sink, recessed-panel cabinets, blue cabinets, soapstone benchtops, grey splashback, glass tile splashback, stainless steel appliances, marble floors, white floor and multiple islands.
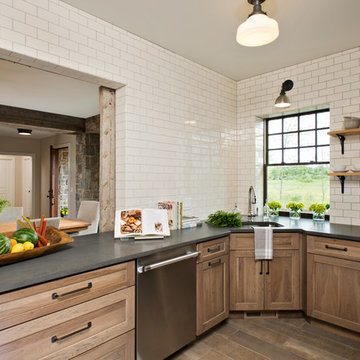
Randall Perry Photography, E Tanny Design
Transitional kitchen in New York with light wood cabinets, soapstone benchtops, white splashback, glass tile splashback and multiple islands.
Transitional kitchen in New York with light wood cabinets, soapstone benchtops, white splashback, glass tile splashback and multiple islands.
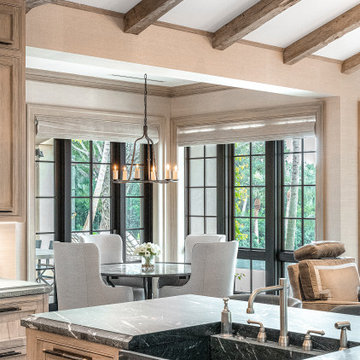
Expansive transitional eat-in kitchen in Miami with a farmhouse sink, recessed-panel cabinets, medium wood cabinets, soapstone benchtops, stainless steel appliances, dark hardwood floors, multiple islands, brown floor, green benchtop and exposed beam.
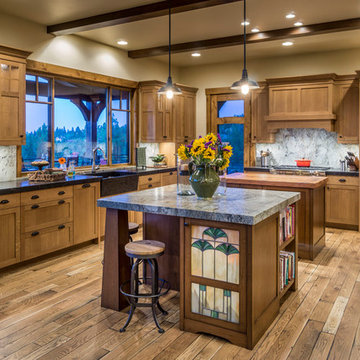
Ross Chandler
Inspiration for a large country u-shaped separate kitchen in Other with a farmhouse sink, shaker cabinets, medium wood cabinets, soapstone benchtops, multi-coloured splashback, stone slab splashback, panelled appliances, medium hardwood floors, multiple islands, brown floor and black benchtop.
Inspiration for a large country u-shaped separate kitchen in Other with a farmhouse sink, shaker cabinets, medium wood cabinets, soapstone benchtops, multi-coloured splashback, stone slab splashback, panelled appliances, medium hardwood floors, multiple islands, brown floor and black benchtop.
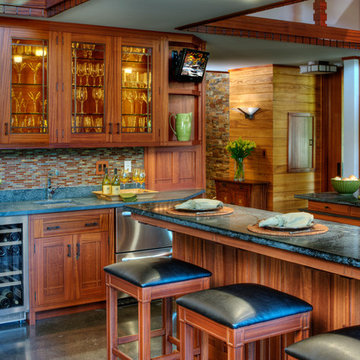
Crown Point Cabinetry
This is an example of a large arts and crafts u-shaped open plan kitchen in Phoenix with a drop-in sink, recessed-panel cabinets, medium wood cabinets, soapstone benchtops, multi-coloured splashback, mosaic tile splashback, white appliances, concrete floors, multiple islands and grey floor.
This is an example of a large arts and crafts u-shaped open plan kitchen in Phoenix with a drop-in sink, recessed-panel cabinets, medium wood cabinets, soapstone benchtops, multi-coloured splashback, mosaic tile splashback, white appliances, concrete floors, multiple islands and grey floor.
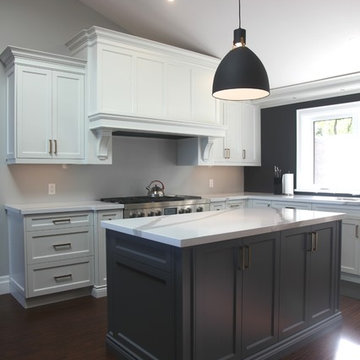
Inspiration for a large transitional u-shaped separate kitchen in Toronto with an undermount sink, shaker cabinets, white cabinets, soapstone benchtops, stainless steel appliances, dark hardwood floors, multiple islands and brown floor.
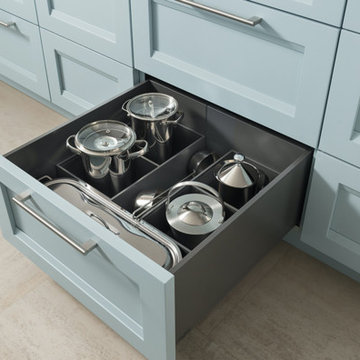
Photo of a large contemporary galley eat-in kitchen in Miami with an undermount sink, shaker cabinets, blue cabinets, soapstone benchtops, stainless steel appliances, porcelain floors and multiple islands.

This is an example of an expansive tropical eat-in kitchen in Miami with recessed-panel cabinets, medium wood cabinets, soapstone benchtops, stainless steel appliances, dark hardwood floors, multiple islands, brown floor, exposed beam, a farmhouse sink and green benchtop.
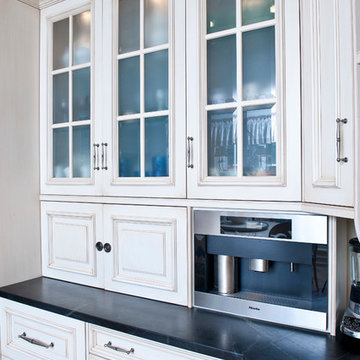
Expansive country u-shaped eat-in kitchen in Indianapolis with a farmhouse sink, raised-panel cabinets, white cabinets, soapstone benchtops, white splashback, ceramic splashback, stainless steel appliances, multiple islands and beige floor.
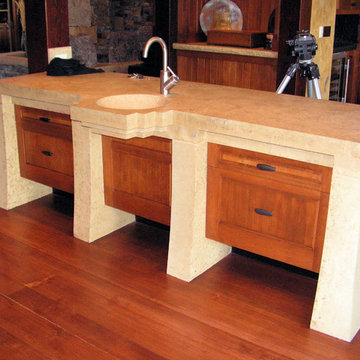
This is an example of a large asian galley eat-in kitchen in Other with an undermount sink, raised-panel cabinets, medium wood cabinets, soapstone benchtops, black splashback, porcelain splashback, stainless steel appliances, medium hardwood floors and multiple islands.
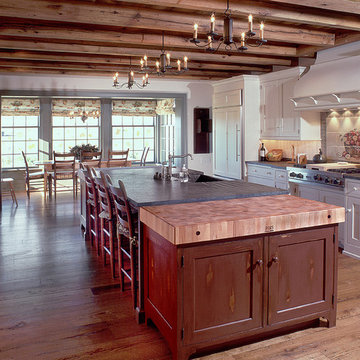
Large country u-shaped separate kitchen in Philadelphia with an integrated sink, recessed-panel cabinets, white cabinets, soapstone benchtops, grey splashback, stainless steel appliances, medium hardwood floors and multiple islands.
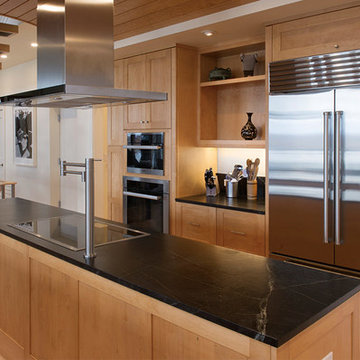
Large contemporary u-shaped separate kitchen in Other with an undermount sink, shaker cabinets, light wood cabinets, soapstone benchtops, black splashback, stone slab splashback, stainless steel appliances, light hardwood floors, multiple islands and beige floor.
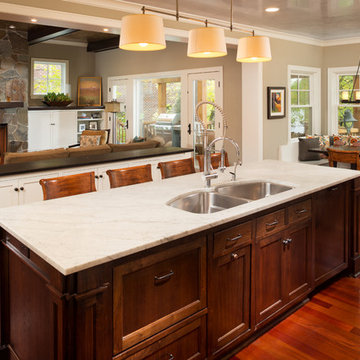
Builder & Interior Selections: Kyle Hunt & Partners, Architect: Sharratt Design Company, Landscape Design: Yardscapes, Photography by James Kruger, LandMark Photography
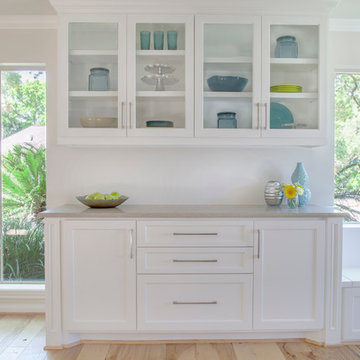
Erika Barczak, By Design Interiors Inc.
Photo Credit: Daniel Angulo www.danielangulo.com
Builder: Wamhoff Design Build www.wamhoffdesignbuild.com
After knocking down walls to open up the space and adding skylights, a bright, airy kitchen with abundant natural light was created. The lighting, counter stools and soapstone countertops give the room an urban chic, semi-industrial feel but the warmth of the wooden beams and the wood flooring make sure that the space is not cold. A secondary, smaller island was put on wheels in order to have a movable and highly functional prep space.
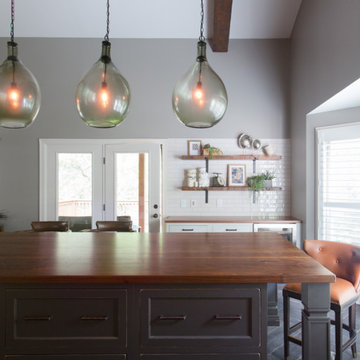
Design ideas for an expansive transitional u-shaped open plan kitchen in St Louis with an undermount sink, flat-panel cabinets, white cabinets, soapstone benchtops, multi-coloured splashback, ceramic splashback, stainless steel appliances, porcelain floors, multiple islands, grey floor and grey benchtop.
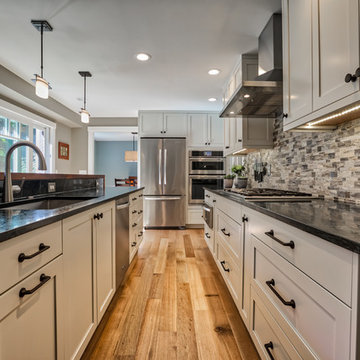
A galley kitchen and a breakfast bar that spans the entire length of the island creates the perfect kitchen space for entertaining both family and friends. This galley kitchen is part of a first floor renovation done by Meadowlark Design + Build in Ann Arbor, Michigan.
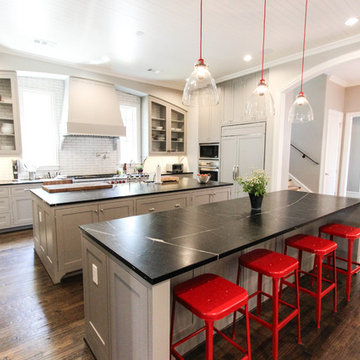
Inspiration for a large transitional u-shaped separate kitchen with white splashback, subway tile splashback, stainless steel appliances, dark hardwood floors, multiple islands, a farmhouse sink, shaker cabinets, grey cabinets, soapstone benchtops and brown floor.
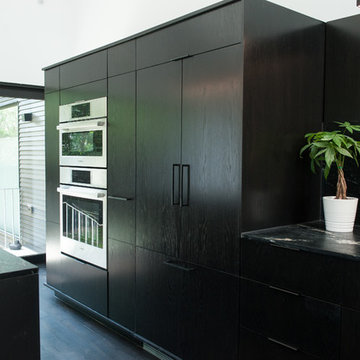
Design ideas for a mid-sized modern galley eat-in kitchen in Houston with an undermount sink, flat-panel cabinets, black cabinets, soapstone benchtops, black splashback, stone slab splashback, panelled appliances, dark hardwood floors, multiple islands, black floor and black benchtop.
Kitchen with Soapstone Benchtops and multiple Islands Design Ideas
5