Kitchen with Soapstone Benchtops and Recycled Glass Benchtops Design Ideas
Sort by:Popular Today
21 - 40 of 19,654 photos

Contemporary kitchen renovation in Titusville, NJ. This project included relocating existing basement stairs to provide an open floorplan between the kitchen and eating area. Modern, bright, with light wood floors, this kitchen makes an impact! Two tone cabinetry, grays and whites with black soapstone countertops. Open to eating area and family room. Large center island with seating for four. Custom box shape wood vent hood makes a statement. This project also involved installing pull-down attic stairs.

This new home was built on an old lot in Dallas, TX in the Preston Hollow neighborhood. The new home is a little over 5,600 sq.ft. and features an expansive great room and a professional chef’s kitchen. This 100% brick exterior home was built with full-foam encapsulation for maximum energy performance. There is an immaculate courtyard enclosed by a 9' brick wall keeping their spool (spa/pool) private. Electric infrared radiant patio heaters and patio fans and of course a fireplace keep the courtyard comfortable no matter what time of year. A custom king and a half bed was built with steps at the end of the bed, making it easy for their dog Roxy, to get up on the bed. There are electrical outlets in the back of the bathroom drawers and a TV mounted on the wall behind the tub for convenience. The bathroom also has a steam shower with a digital thermostatic valve. The kitchen has two of everything, as it should, being a commercial chef's kitchen! The stainless vent hood, flanked by floating wooden shelves, draws your eyes to the center of this immaculate kitchen full of Bluestar Commercial appliances. There is also a wall oven with a warming drawer, a brick pizza oven, and an indoor churrasco grill. There are two refrigerators, one on either end of the expansive kitchen wall, making everything convenient. There are two islands; one with casual dining bar stools, as well as a built-in dining table and another for prepping food. At the top of the stairs is a good size landing for storage and family photos. There are two bedrooms, each with its own bathroom, as well as a movie room. What makes this home so special is the Casita! It has its own entrance off the common breezeway to the main house and courtyard. There is a full kitchen, a living area, an ADA compliant full bath, and a comfortable king bedroom. It’s perfect for friends staying the weekend or in-laws staying for a month.

modern farmhouse kitchen
This is an example of a large country u-shaped kitchen pantry in Columbus with a farmhouse sink, shaker cabinets, white cabinets, soapstone benchtops, white splashback, subway tile splashback, stainless steel appliances, medium hardwood floors, with island, brown floor and grey benchtop.
This is an example of a large country u-shaped kitchen pantry in Columbus with a farmhouse sink, shaker cabinets, white cabinets, soapstone benchtops, white splashback, subway tile splashback, stainless steel appliances, medium hardwood floors, with island, brown floor and grey benchtop.

The overall vision for the kitchen is a modern, slightly edgy space that is still warm and inviting. As a designer, I like to push people out of their comfort zones. We’ve done that a few ways with this kitchen – Ebony and matte gray cabinets, mixing cabinet and countertop materials, and mixing metals.
We’ve all seen and done the white kitchen for the last 10 years. I wanted to demonstrate that a black kitchen is functional and dramatic and not the dark cave everyone fears.
To soften the black, we’ve incorporated organic elements like natural woods, handmade backsplash tiles, brass and the flowing, organic patterns of the fabrics.

This is an example of a mid-sized industrial galley eat-in kitchen in DC Metro with an undermount sink, flat-panel cabinets, black cabinets, soapstone benchtops, black splashback, stone slab splashback, panelled appliances, concrete floors, with island, grey floor and black benchtop.
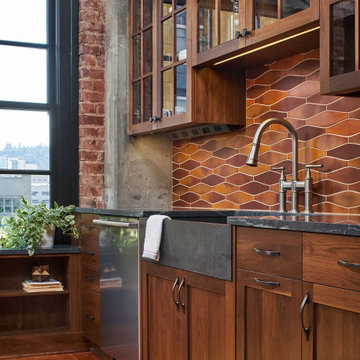
The "Dream of the '90s" was alive in this industrial loft condo before Neil Kelly Portland Design Consultant Erika Altenhofen got her hands on it. The 1910 brick and timber building was converted to condominiums in 1996. No new roof penetrations could be made, so we were tasked with creating a new kitchen in the existing footprint. Erika's design and material selections embrace and enhance the historic architecture, bringing in a warmth that is rare in industrial spaces like these. Among her favorite elements are the beautiful black soapstone counter tops, the RH medieval chandelier, concrete apron-front sink, and Pratt & Larson tile backsplash

Weil Friedman designed this small kitchen for a townhouse in the Carnegie Hill Historic District in New York City. A cozy window seat framed by bookshelves allows for expanded light and views. The entry is framed by a tall pantry on one side and a refrigerator on the other. The Lacanche stove and custom range hood sit between custom cabinets in Farrow and Ball Calamine with soapstone counters and aged brass hardware.
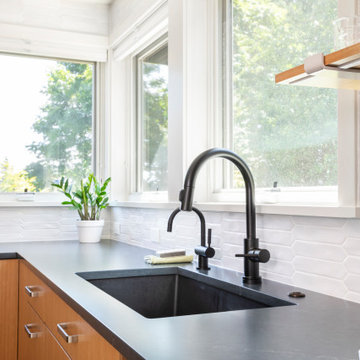
Black and white kitchen countertop closeup with black sink and black faucet
© Cindy Apple Photography
Photo of a mid-sized midcentury l-shaped separate kitchen in Seattle with an undermount sink, flat-panel cabinets, medium wood cabinets, soapstone benchtops, white splashback, ceramic splashback, stainless steel appliances, medium hardwood floors, with island and black benchtop.
Photo of a mid-sized midcentury l-shaped separate kitchen in Seattle with an undermount sink, flat-panel cabinets, medium wood cabinets, soapstone benchtops, white splashback, ceramic splashback, stainless steel appliances, medium hardwood floors, with island and black benchtop.
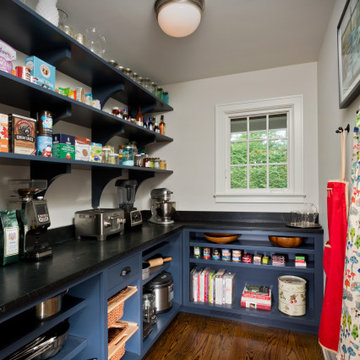
Expansive traditional l-shaped kitchen pantry in Boston with blue cabinets, soapstone benchtops, black splashback, medium hardwood floors, no island, brown floor and black benchtop.
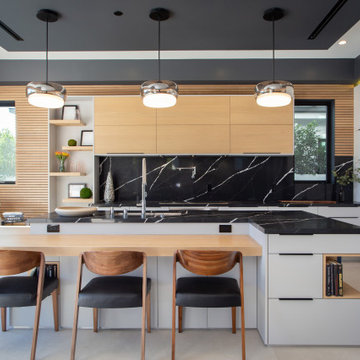
Inspiration for a large contemporary l-shaped open plan kitchen in Los Angeles with flat-panel cabinets, white cabinets, black splashback, stone slab splashback, panelled appliances, concrete floors, with island, grey floor, black benchtop, an undermount sink and soapstone benchtops.
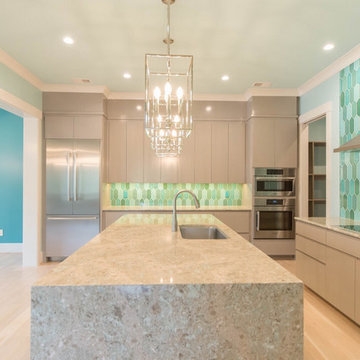
Large contemporary u-shaped eat-in kitchen in Other with an undermount sink, flat-panel cabinets, beige cabinets, recycled glass benchtops, blue splashback, ceramic splashback, stainless steel appliances, light hardwood floors, with island, beige floor and multi-coloured benchtop.
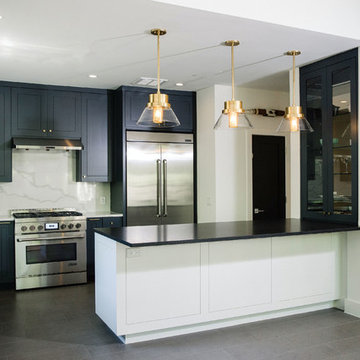
Inspiration for a large transitional u-shaped eat-in kitchen in Austin with an undermount sink, recessed-panel cabinets, blue cabinets, soapstone benchtops, white splashback, stone slab splashback, stainless steel appliances, porcelain floors, with island, grey floor and black benchtop.
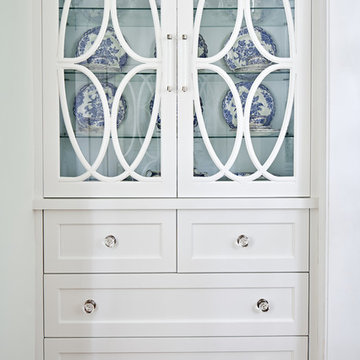
This 1902 San Antonio home was beautiful both inside and out, except for the kitchen, which was dark and dated. The original kitchen layout consisted of a breakfast room and a small kitchen separated by a wall. There was also a very small screened in porch off of the kitchen. The homeowners dreamed of a light and bright new kitchen and that would accommodate a 48" gas range, built in refrigerator, an island and a walk in pantry. At first, it seemed almost impossible, but with a little imagination, we were able to give them every item on their wish list. We took down the wall separating the breakfast and kitchen areas, recessed the new Subzero refrigerator under the stairs, and turned the tiny screened porch into a walk in pantry with a gorgeous blue and white tile floor. The french doors in the breakfast area were replaced with a single transom door to mirror the door to the pantry. The new transoms make quite a statement on either side of the 48" Wolf range set against a marble tile wall. A lovely banquette area was created where the old breakfast table once was and is now graced by a lovely beaded chandelier. Pillows in shades of blue and white and a custom walnut table complete the cozy nook. The soapstone island with a walnut butcher block seating area adds warmth and character to the space. The navy barstools with chrome nailhead trim echo the design of the transoms and repeat the navy and chrome detailing on the custom range hood. A 42" Shaws farmhouse sink completes the kitchen work triangle. Off of the kitchen, the small hallway to the dining room got a facelift, as well. We added a decorative china cabinet and mirrored doors to the homeowner's storage closet to provide light and character to the passageway. After the project was completed, the homeowners told us that "this kitchen was the one that our historic house was always meant to have." There is no greater reward for what we do than that.
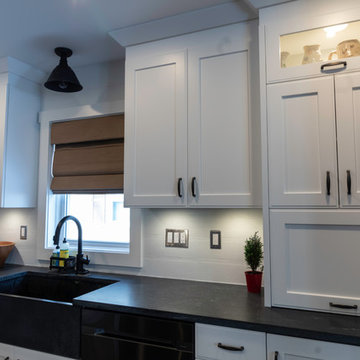
Photos by Jeremy Dupuie
Design ideas for a mid-sized contemporary u-shaped eat-in kitchen in Detroit with a farmhouse sink, recessed-panel cabinets, white cabinets, soapstone benchtops, white splashback, timber splashback, black appliances, medium hardwood floors, with island, multi-coloured floor and grey benchtop.
Design ideas for a mid-sized contemporary u-shaped eat-in kitchen in Detroit with a farmhouse sink, recessed-panel cabinets, white cabinets, soapstone benchtops, white splashback, timber splashback, black appliances, medium hardwood floors, with island, multi-coloured floor and grey benchtop.
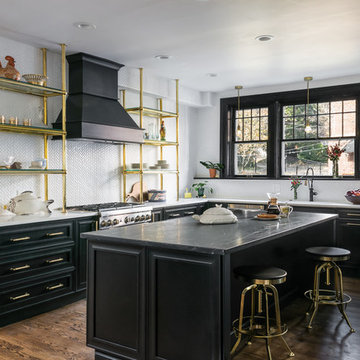
Karen Palmer Photography
with Marcia Moore Design
Large traditional l-shaped kitchen in St Louis with soapstone benchtops, white splashback, ceramic splashback, stainless steel appliances, with island, brown floor, grey benchtop, dark hardwood floors and raised-panel cabinets.
Large traditional l-shaped kitchen in St Louis with soapstone benchtops, white splashback, ceramic splashback, stainless steel appliances, with island, brown floor, grey benchtop, dark hardwood floors and raised-panel cabinets.
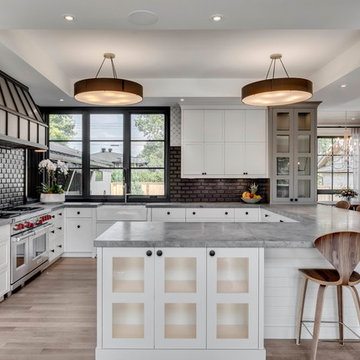
Zoonmedia
Photo of a large country u-shaped open plan kitchen in Calgary with a farmhouse sink, soapstone benchtops, black splashback, ceramic splashback, stainless steel appliances, light hardwood floors, a peninsula, beige floor, grey benchtop, shaker cabinets and white cabinets.
Photo of a large country u-shaped open plan kitchen in Calgary with a farmhouse sink, soapstone benchtops, black splashback, ceramic splashback, stainless steel appliances, light hardwood floors, a peninsula, beige floor, grey benchtop, shaker cabinets and white cabinets.
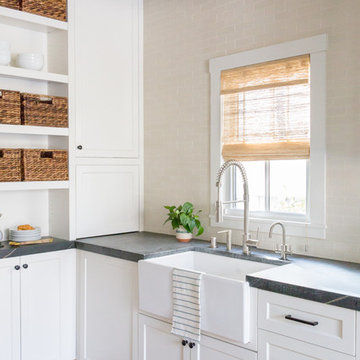
Transitional white kitchen with Heath tile backsplash, soapstone, counters, black hardware, wood island top, and wicker counter stools. Photo by Suzanna Scott.
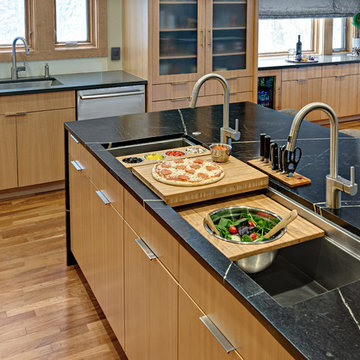
Design ideas for a mid-sized contemporary l-shaped eat-in kitchen in Minneapolis with an undermount sink, flat-panel cabinets, medium wood cabinets, soapstone benchtops, green splashback, glass sheet splashback, stainless steel appliances, medium hardwood floors, with island, orange floor and green benchtop.
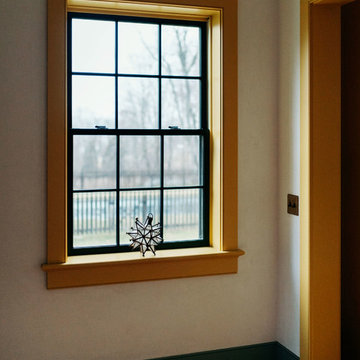
Design ideas for a mid-sized country kitchen in New York with a farmhouse sink, shaker cabinets, yellow cabinets, soapstone benchtops, black splashback, stone slab splashback, stainless steel appliances, light hardwood floors, with island and black benchtop.
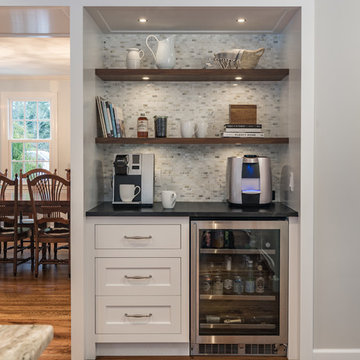
This beverage nook berings in wlanut elements and reates the perfet spot for drinks.
Classic white kitchen designed and built by Jewett Farms + Co. Functional for family life with a design that will stand the test of time. White cabinetry, soapstone perimeter counters and marble island top. Hand scraped walnut floors. Walnut drawer interiors and walnut trim on the range hood. Many interior details, check out the rest of the project photos to see them all.
Kitchen with Soapstone Benchtops and Recycled Glass Benchtops Design Ideas
2