Kitchen with Soapstone Benchtops and Terra-cotta Floors Design Ideas
Refine by:
Budget
Sort by:Popular Today
1 - 20 of 75 photos
Item 1 of 3
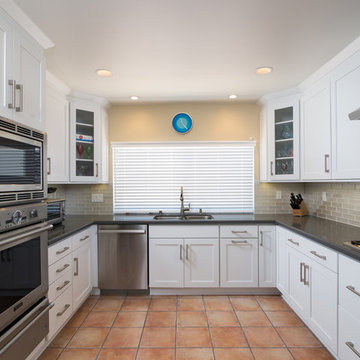
This small, rectangular shaped San Diego kitchen remodel was inspired by white and gray earth tones. It was built modern with white cabinets, modern hardware, soapstone countertops and subway tiling. www.remodelworks.com
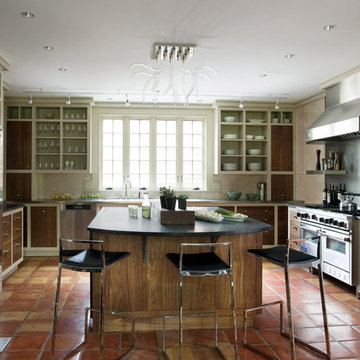
This is an example of a country u-shaped separate kitchen in Boston with stainless steel appliances, open cabinets, dark wood cabinets, soapstone benchtops and terra-cotta floors.
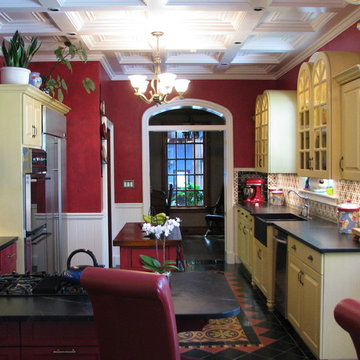
Appealing, joyful and functional.
The kitchen now includes features such as soapstone counter tops, custom made soapstone farm sink, custom cabinets, hand made Mexican marble finished concrete floor tile.
See more info and photos at...
http://www.homeworkremodels.net/historic-kitchen-remodel.html
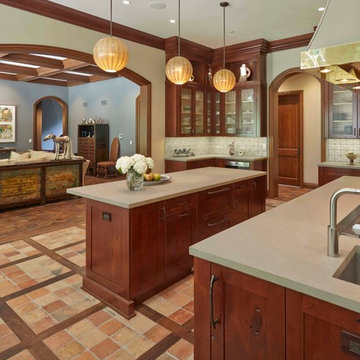
Kitchen with two large kitchen islands, terra-cotta inlays, built-in cabinets, with a large arched doorway.
This is an example of an expansive traditional galley eat-in kitchen in Chicago with shaker cabinets, dark wood cabinets, soapstone benchtops, white splashback, ceramic splashback, stainless steel appliances, terra-cotta floors and multiple islands.
This is an example of an expansive traditional galley eat-in kitchen in Chicago with shaker cabinets, dark wood cabinets, soapstone benchtops, white splashback, ceramic splashback, stainless steel appliances, terra-cotta floors and multiple islands.
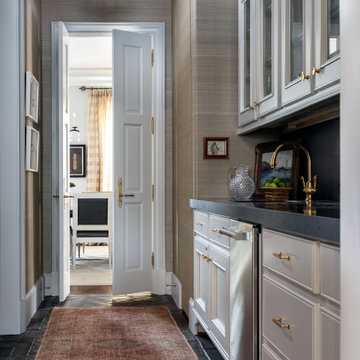
Inspiration for a transitional kitchen pantry in Houston with an undermount sink, soapstone benchtops, grey splashback, stone slab splashback, terra-cotta floors and grey benchtop.
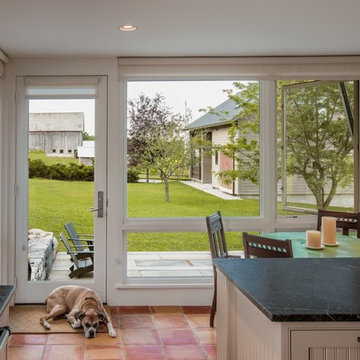
Bob Schatz
Inspiration for a country kitchen in Burlington with a farmhouse sink, beaded inset cabinets, soapstone benchtops, stainless steel appliances, terra-cotta floors and with island.
Inspiration for a country kitchen in Burlington with a farmhouse sink, beaded inset cabinets, soapstone benchtops, stainless steel appliances, terra-cotta floors and with island.
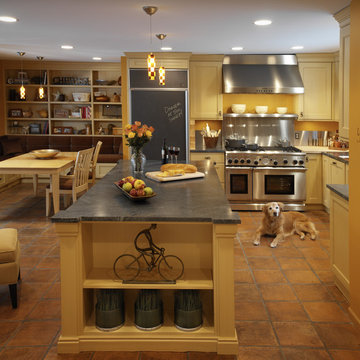
Needing a functional space for a frequent cook, this kitchen accomplishes just that along with added color. A 48" stainless steel range with broiler and a chalkboard refrigerator all add character and comfort all in one space.
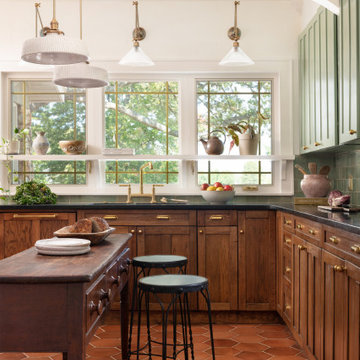
Eclectic kitchen remodel in a historic home
This is an example of a mid-sized transitional u-shaped separate kitchen in Other with an undermount sink, shaker cabinets, medium wood cabinets, soapstone benchtops, green splashback, ceramic splashback, panelled appliances, terra-cotta floors, with island, black benchtop and exposed beam.
This is an example of a mid-sized transitional u-shaped separate kitchen in Other with an undermount sink, shaker cabinets, medium wood cabinets, soapstone benchtops, green splashback, ceramic splashback, panelled appliances, terra-cotta floors, with island, black benchtop and exposed beam.
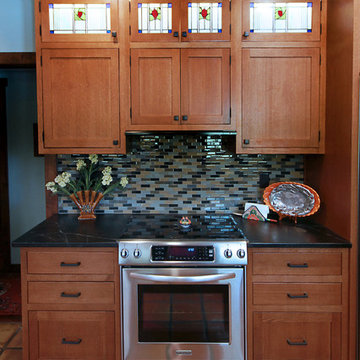
Designer: Laura Wallace
Photographer: Donna Sanchez
Inspiration for a mid-sized arts and crafts galley eat-in kitchen in Phoenix with a farmhouse sink, brown cabinets, soapstone benchtops, black splashback, glass tile splashback, stainless steel appliances and terra-cotta floors.
Inspiration for a mid-sized arts and crafts galley eat-in kitchen in Phoenix with a farmhouse sink, brown cabinets, soapstone benchtops, black splashback, glass tile splashback, stainless steel appliances and terra-cotta floors.
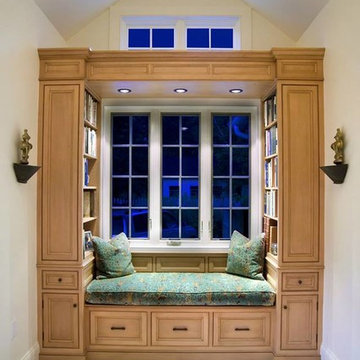
Cozy window seat with bookcase.
Inspiration for a mid-sized traditional l-shaped separate kitchen in Newark with a farmhouse sink, beaded inset cabinets, beige cabinets, soapstone benchtops, beige splashback, stone tile splashback, stainless steel appliances, terra-cotta floors, with island and multi-coloured floor.
Inspiration for a mid-sized traditional l-shaped separate kitchen in Newark with a farmhouse sink, beaded inset cabinets, beige cabinets, soapstone benchtops, beige splashback, stone tile splashback, stainless steel appliances, terra-cotta floors, with island and multi-coloured floor.
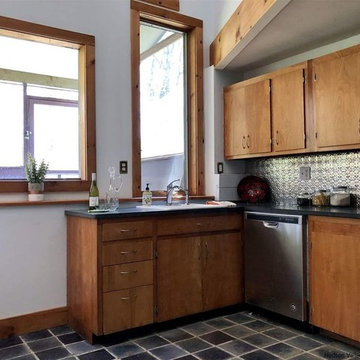
Mid-sized l-shaped separate kitchen in New York with a drop-in sink, flat-panel cabinets, medium wood cabinets, soapstone benchtops, metallic splashback, metal splashback, stainless steel appliances, terra-cotta floors, no island, black floor and black benchtop.
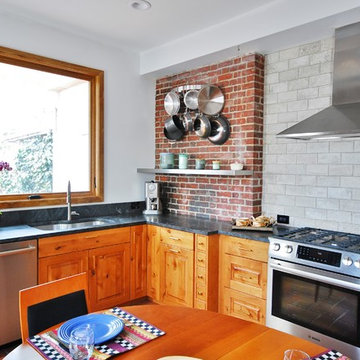
This is an example of a transitional kitchen in New York with an undermount sink, raised-panel cabinets, medium wood cabinets, soapstone benchtops, red splashback, brick splashback, stainless steel appliances and terra-cotta floors.
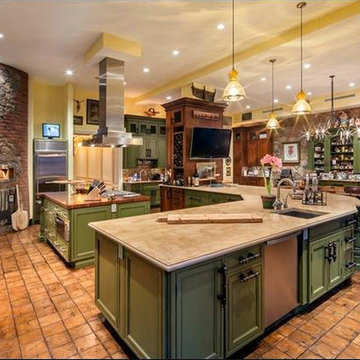
Photo of an expansive country l-shaped open plan kitchen in Chicago with an undermount sink, recessed-panel cabinets, green cabinets, soapstone benchtops, brown splashback, brick splashback, stainless steel appliances, terra-cotta floors, with island and beige floor.
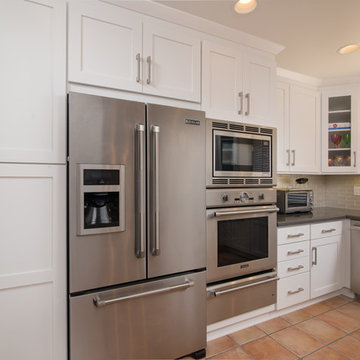
This small, rectangular shaped San Diego kitchen remodel was inspired by white and gray earth tones. It was built modern with white cabinets, modern hardware, soapstone countertops and subway tiling. www.remodelworks.com
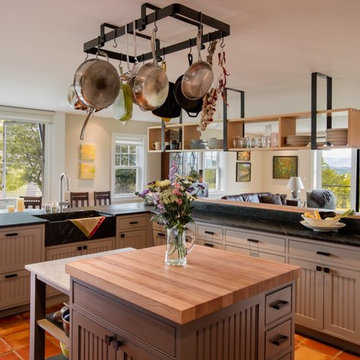
Bob Schatz
Photo of a country kitchen in Burlington with a farmhouse sink, beaded inset cabinets, soapstone benchtops, terra-cotta floors and with island.
Photo of a country kitchen in Burlington with a farmhouse sink, beaded inset cabinets, soapstone benchtops, terra-cotta floors and with island.
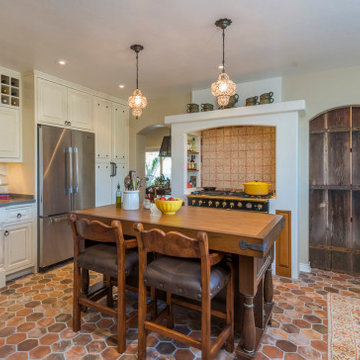
This is an example of a large country u-shaped eat-in kitchen in Los Angeles with raised-panel cabinets, white cabinets, soapstone benchtops, stainless steel appliances, terra-cotta floors, with island, brown floor and grey benchtop.
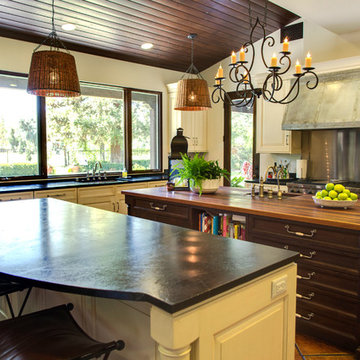
Curtis Nemetz
Expansive transitional l-shaped eat-in kitchen in Los Angeles with a farmhouse sink, raised-panel cabinets, white cabinets, soapstone benchtops, stainless steel appliances, terra-cotta floors and multiple islands.
Expansive transitional l-shaped eat-in kitchen in Los Angeles with a farmhouse sink, raised-panel cabinets, white cabinets, soapstone benchtops, stainless steel appliances, terra-cotta floors and multiple islands.
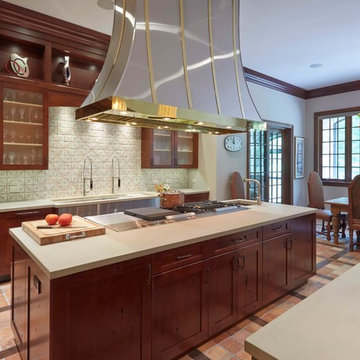
Design ideas for an expansive traditional galley eat-in kitchen in Chicago with an undermount sink, shaker cabinets, dark wood cabinets, soapstone benchtops, white splashback, ceramic splashback, stainless steel appliances, terra-cotta floors and multiple islands.
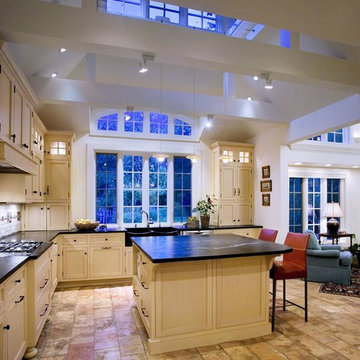
Gorgeous kitchen in room with spectacular ceiling and lighting features, antique floors, client and Architect are long-time friends. Opposite view looking across island thru big sink window.
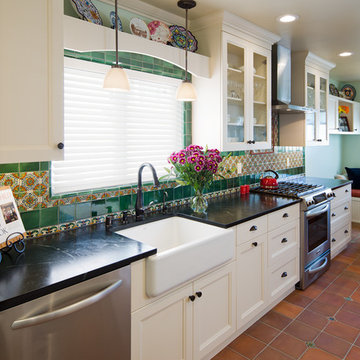
Space was a major challenge in this kitchen. We solved it by the following design selections:
*The area between the sink and the range was increased to give the homeowner more usable counter top space.
* A microwave drawer was selected so as not to take valuable kitchen real estate, either for it to sit on the counter or built into an upper cabinet.
Brady Architectural Photography
Designed By Margaret Dean
Kitchen with Soapstone Benchtops and Terra-cotta Floors Design Ideas
1