Kitchen with Soapstone Benchtops and Timber Splashback Design Ideas
Refine by:
Budget
Sort by:Popular Today
1 - 20 of 149 photos
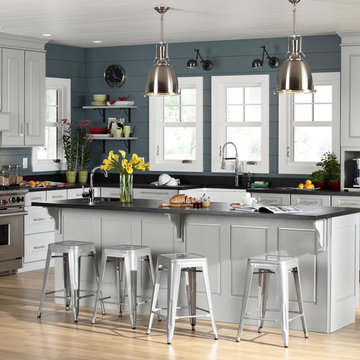
Inspiration for a mid-sized transitional l-shaped eat-in kitchen in Orlando with a farmhouse sink, raised-panel cabinets, white cabinets, soapstone benchtops, blue splashback, timber splashback, stainless steel appliances, light hardwood floors, with island, beige floor and black benchtop.
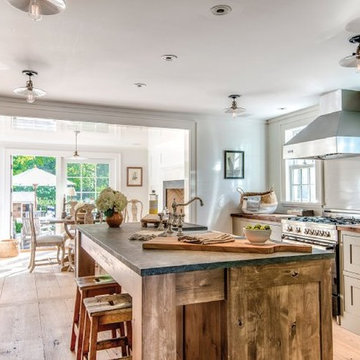
Design ideas for a mid-sized scandinavian galley open plan kitchen in New York with a farmhouse sink, shaker cabinets, grey cabinets, soapstone benchtops, white splashback, timber splashback, stainless steel appliances, light hardwood floors, with island and brown floor.
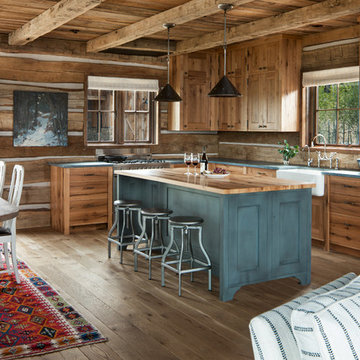
Design ideas for a mid-sized country l-shaped open plan kitchen in Other with a farmhouse sink, shaker cabinets, soapstone benchtops, brown splashback, timber splashback, panelled appliances, with island, medium wood cabinets, light hardwood floors and blue benchtop.
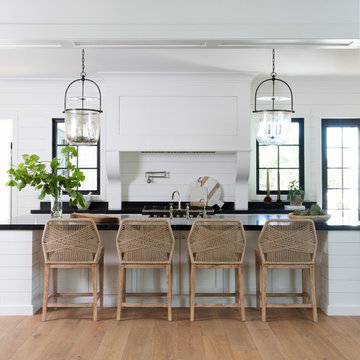
le courneu, kitchen, pot filler, black and white, soapstone, soapstone counter top
Country galley kitchen in Phoenix with shaker cabinets, white cabinets, soapstone benchtops, with island, black benchtop, white splashback, timber splashback, medium hardwood floors and brown floor.
Country galley kitchen in Phoenix with shaker cabinets, white cabinets, soapstone benchtops, with island, black benchtop, white splashback, timber splashback, medium hardwood floors and brown floor.
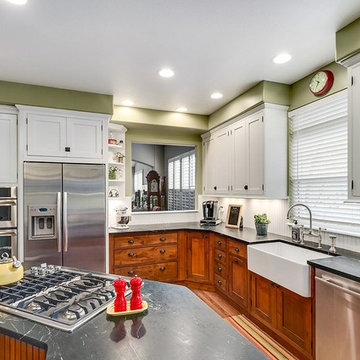
This Farmhouse Kitchen provides maximum function while creating a cozy and timeless space to host the family and friends.
Photo of a mid-sized country kitchen in Denver with a farmhouse sink, shaker cabinets, medium wood cabinets, soapstone benchtops, white splashback, timber splashback, stainless steel appliances, medium hardwood floors, brown floor and black benchtop.
Photo of a mid-sized country kitchen in Denver with a farmhouse sink, shaker cabinets, medium wood cabinets, soapstone benchtops, white splashback, timber splashback, stainless steel appliances, medium hardwood floors, brown floor and black benchtop.
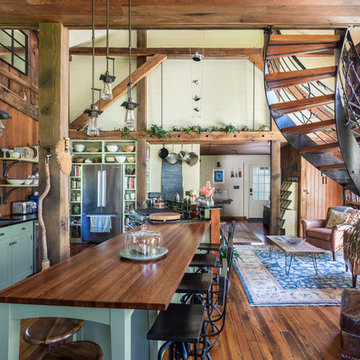
Open concept kitchen that shares space with a small seating area, living room, and dining space. The two-story space is flooded with natural light and features open shelves, a large counter and bar area, and a custom spiral staircase.
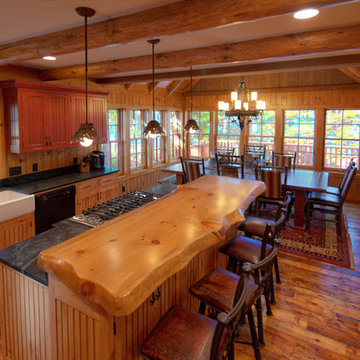
Mid-sized country galley eat-in kitchen in Other with a farmhouse sink, beaded inset cabinets, light wood cabinets, soapstone benchtops, brown splashback, timber splashback, black appliances, medium hardwood floors, with island and brown floor.
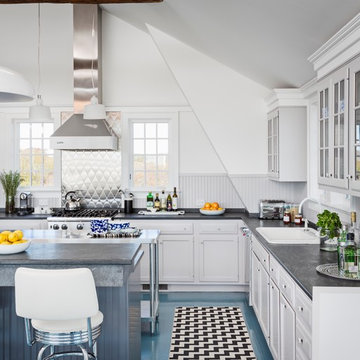
Design ideas for a large transitional l-shaped eat-in kitchen in New York with a drop-in sink, shaker cabinets, white cabinets, soapstone benchtops, white splashback, timber splashback, stainless steel appliances, painted wood floors, with island and blue floor.
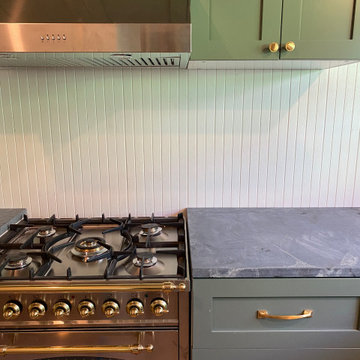
Photo of a small arts and crafts u-shaped separate kitchen in Los Angeles with an undermount sink, shaker cabinets, green cabinets, soapstone benchtops, timber splashback, stainless steel appliances and grey benchtop.
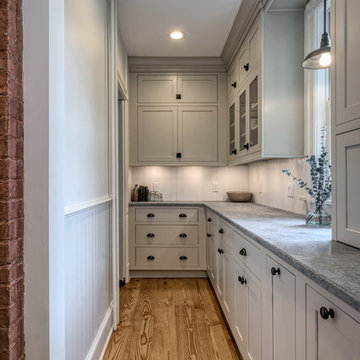
Design ideas for a mid-sized traditional u-shaped eat-in kitchen in New York with a farmhouse sink, shaker cabinets, grey cabinets, soapstone benchtops, white splashback, timber splashback, stainless steel appliances, medium hardwood floors, no island, brown floor and multi-coloured benchtop.

Inspiration for a mid-sized transitional l-shaped open plan kitchen in Kansas City with an undermount sink, shaker cabinets, yellow cabinets, soapstone benchtops, white splashback, timber splashback, coloured appliances, light hardwood floors, no island, brown floor, black benchtop and recessed.
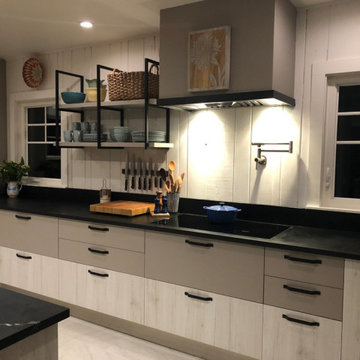
Photo of a mid-sized modern u-shaped eat-in kitchen in Other with an undermount sink, flat-panel cabinets, grey cabinets, soapstone benchtops, white splashback, timber splashback, stainless steel appliances, a peninsula and black benchtop.
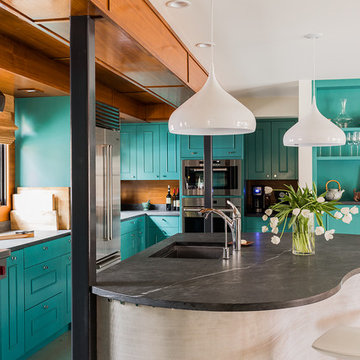
Michael Lee
This is an example of a large eclectic galley eat-in kitchen in Boston with an undermount sink, beaded inset cabinets, blue cabinets, stainless steel appliances, with island, soapstone benchtops, brown splashback, timber splashback and black benchtop.
This is an example of a large eclectic galley eat-in kitchen in Boston with an undermount sink, beaded inset cabinets, blue cabinets, stainless steel appliances, with island, soapstone benchtops, brown splashback, timber splashback and black benchtop.
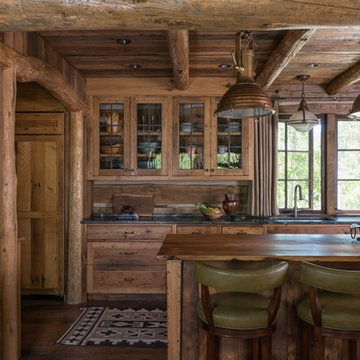
Peter Zimmerman Architects // Peace Design // Audrey Hall Photography
This is an example of a country kitchen in Other with glass-front cabinets, soapstone benchtops, timber splashback, with island, an undermount sink, medium wood cabinets, dark hardwood floors, brown floor and black benchtop.
This is an example of a country kitchen in Other with glass-front cabinets, soapstone benchtops, timber splashback, with island, an undermount sink, medium wood cabinets, dark hardwood floors, brown floor and black benchtop.
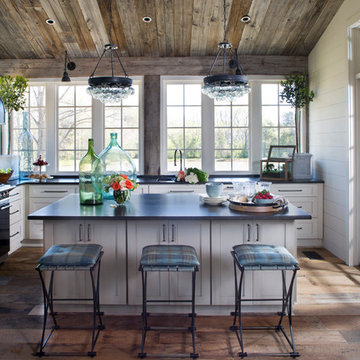
Kitchen overlooking the lake and opens to the porch
Inspiration for a country l-shaped kitchen in Austin with an undermount sink, white cabinets, soapstone benchtops, black appliances, medium hardwood floors, with island, shaker cabinets, white splashback and timber splashback.
Inspiration for a country l-shaped kitchen in Austin with an undermount sink, white cabinets, soapstone benchtops, black appliances, medium hardwood floors, with island, shaker cabinets, white splashback and timber splashback.
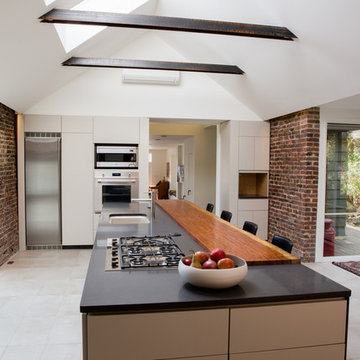
The thickness of the sapele wood kitchen countertop is expressed at the stone island counter. The existing ceilings were removed and replaced with exposed steel I-beam crossties and new cathedral ceilings, with the steel beams placed sideways to provide a cavity at the top and bottom for continuous linear light strips shining up and down. The full height windows go all the way to floor to take full advantage of the view angle down the hill. Photo by Lisa Shires.
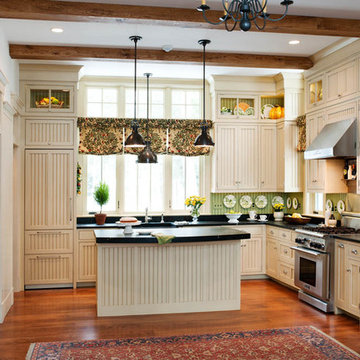
This is an example of a mid-sized traditional l-shaped open plan kitchen in Portland Maine with beaded inset cabinets, white cabinets, soapstone benchtops, green splashback, timber splashback, stainless steel appliances, medium hardwood floors, with island and brown floor.
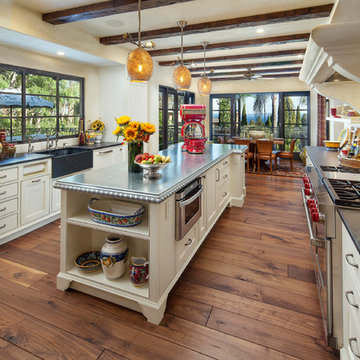
Jim Bartsch Photography
Photo of a large mediterranean galley kitchen pantry in Santa Barbara with a farmhouse sink, raised-panel cabinets, white cabinets, soapstone benchtops, beige splashback, timber splashback, stainless steel appliances, dark hardwood floors, with island and brown floor.
Photo of a large mediterranean galley kitchen pantry in Santa Barbara with a farmhouse sink, raised-panel cabinets, white cabinets, soapstone benchtops, beige splashback, timber splashback, stainless steel appliances, dark hardwood floors, with island and brown floor.
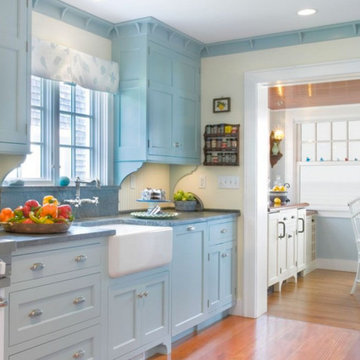
Designed to the period of the home, this kitchen was created to keep as much of the 1932 Cape Cod feel of the home as possible while giving it a completely functional update. The designer kept all the smallest details in mind including door styles, pulls, “icebox” latches and bracketed molding. All the details harken back to the earlier era. In keeping with the old house feel, fir floors stained in cherry provide some orange tones which are a nice foil to the blue-gray tones of the cabinetry.
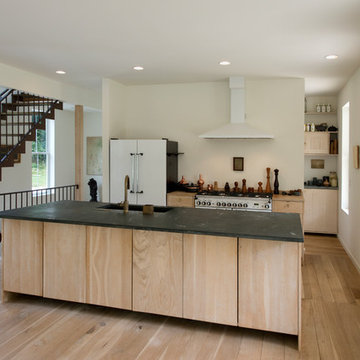
This is an example of a mid-sized country single-wall open plan kitchen in Cincinnati with an undermount sink, flat-panel cabinets, light wood cabinets, soapstone benchtops, brown splashback, timber splashback, white appliances, light hardwood floors, with island, brown floor and black benchtop.
Kitchen with Soapstone Benchtops and Timber Splashback Design Ideas
1