Kitchen with Soapstone Benchtops and White Benchtop Design Ideas
Refine by:
Budget
Sort by:Popular Today
101 - 120 of 183 photos
Item 1 of 3
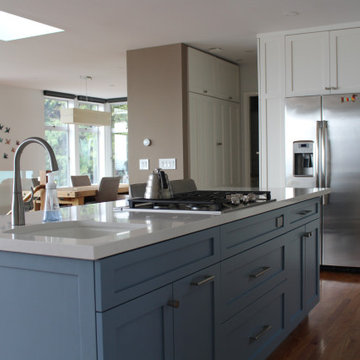
Mid-sized modern galley eat-in kitchen in San Francisco with a drop-in sink, flat-panel cabinets, white cabinets, soapstone benchtops, grey splashback, mosaic tile splashback, stainless steel appliances, medium hardwood floors, with island, brown floor and white benchtop.
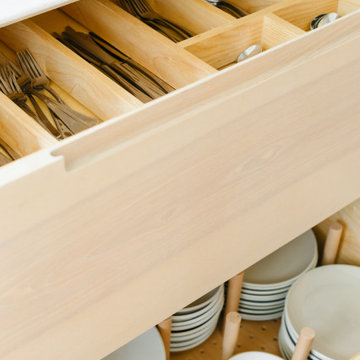
Kitchen design:
Winfreys
www.winfreys.co.uk
Mid-sized contemporary u-shaped eat-in kitchen in Other with a drop-in sink, flat-panel cabinets, light wood cabinets, soapstone benchtops, black appliances, with island, beige floor and white benchtop.
Mid-sized contemporary u-shaped eat-in kitchen in Other with a drop-in sink, flat-panel cabinets, light wood cabinets, soapstone benchtops, black appliances, with island, beige floor and white benchtop.
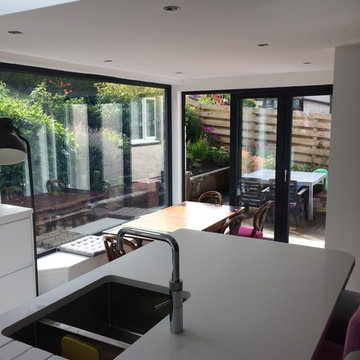
New kitchen island with open-plan dining space, window seat and bifold doors.
Design ideas for a mid-sized contemporary l-shaped open plan kitchen in Glasgow with a drop-in sink, flat-panel cabinets, white cabinets, soapstone benchtops, panelled appliances, with island, grey floor and white benchtop.
Design ideas for a mid-sized contemporary l-shaped open plan kitchen in Glasgow with a drop-in sink, flat-panel cabinets, white cabinets, soapstone benchtops, panelled appliances, with island, grey floor and white benchtop.
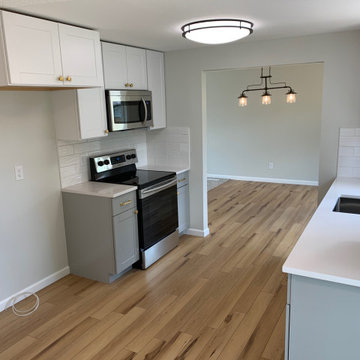
This is an example of an u-shaped kitchen in Portland with an undermount sink, shaker cabinets, grey cabinets, soapstone benchtops, white splashback, subway tile splashback, stainless steel appliances, laminate floors, no island, yellow floor and white benchtop.
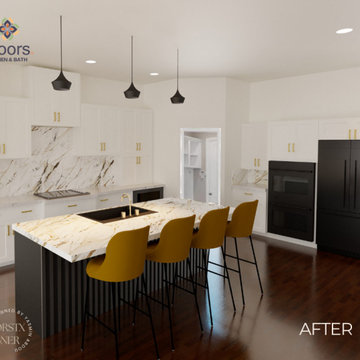
A stunning kitchen design that features a Calacatta Luxe porcelain slab for the island countertop and full kitchen backsplash, complemented by Carrara White quartz for the remaining kitchen countertops to add depth and contrast. The design also includes a two-tone kitchen with white and black at the base cabinets under the island and coffee nook, along with champagne gold handles and a black sink paired with champagne gold fixtures. What do you think? We can't wait to bring this design to life!!
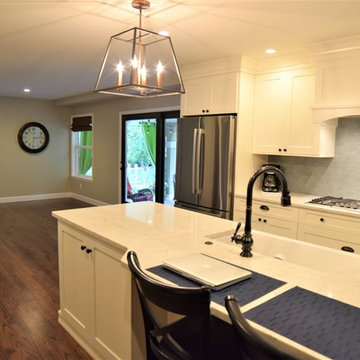
Farmhouse kitchen update
Photo of a large country single-wall open plan kitchen in Denver with a farmhouse sink, shaker cabinets, white cabinets, soapstone benchtops, green splashback, glass tile splashback, stainless steel appliances, dark hardwood floors, with island, brown floor and white benchtop.
Photo of a large country single-wall open plan kitchen in Denver with a farmhouse sink, shaker cabinets, white cabinets, soapstone benchtops, green splashback, glass tile splashback, stainless steel appliances, dark hardwood floors, with island, brown floor and white benchtop.
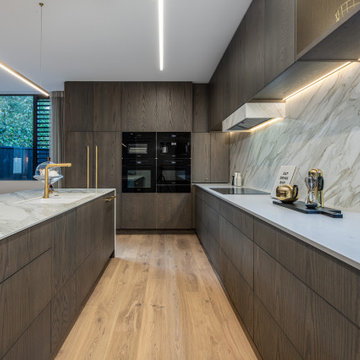
Mid-sized contemporary galley eat-in kitchen in Auckland with an undermount sink, flat-panel cabinets, brown cabinets, soapstone benchtops, white splashback, porcelain splashback, black appliances, light hardwood floors, with island, yellow floor and white benchtop.
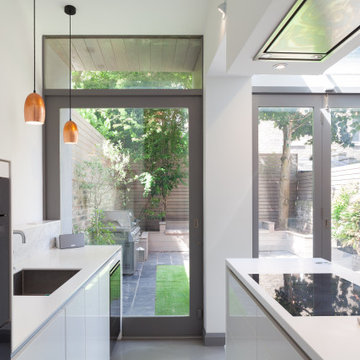
Garden kitchen extension in Victorian townhouse.
Inspiration for a mid-sized contemporary u-shaped open plan kitchen with a drop-in sink, flat-panel cabinets, white cabinets, soapstone benchtops, white splashback, stone slab splashback, panelled appliances, with island and white benchtop.
Inspiration for a mid-sized contemporary u-shaped open plan kitchen with a drop-in sink, flat-panel cabinets, white cabinets, soapstone benchtops, white splashback, stone slab splashback, panelled appliances, with island and white benchtop.
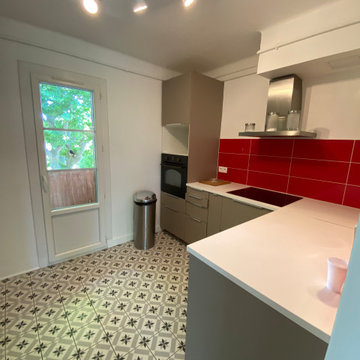
modification et installation d'une nouvelle cuisine
Inspiration for a modern kitchen in Other with beaded inset cabinets, grey cabinets, soapstone benchtops, red splashback and white benchtop.
Inspiration for a modern kitchen in Other with beaded inset cabinets, grey cabinets, soapstone benchtops, red splashback and white benchtop.
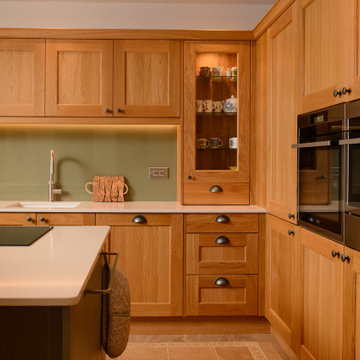
Inspiration for a mid-sized traditional l-shaped eat-in kitchen in Cornwall with a drop-in sink, shaker cabinets, green cabinets, soapstone benchtops, green splashback, glass sheet splashback, stainless steel appliances, laminate floors, with island and white benchtop.
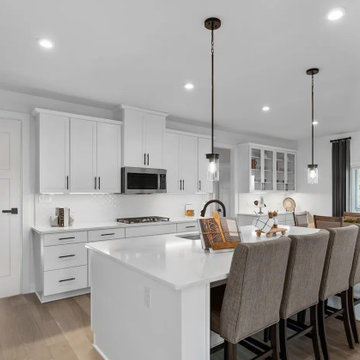
Inspiration for a mid-sized country single-wall eat-in kitchen in DC Metro with a drop-in sink, shaker cabinets, white cabinets, soapstone benchtops, white splashback, cement tile splashback, stainless steel appliances, light hardwood floors, with island, beige floor, white benchtop and coffered.
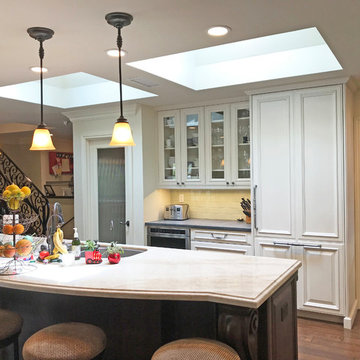
At the heart of this traditional kitchen design in Santa Ana, North Tustin is a large kitchen island with a curved countertop and barstool seating on one side, a double stainless undermount sink and ample work space on the other side. What makes this kitchen remodel truly unique is the use of light to create a bright, airy open plan kitchen design. Pendant lights over the island and recessed lights work together with two large skylights in the center of the room to bring a combination of man made and natural light into this space.
The dark wood finish island cabinetry contrast beautifully with the white raised panel perimeter kitchen cabinets and paneled refrigerator. A custom-built range hood is framed in matching white cabinetry to complete the look, along with a textured tile backsplash feature that draws the eye to the cooking area. Beneath the backsplash and hood sits a Thermador range that offers space and functionality to create all your favorite meals.
A secondary sink sits next to the range, tucked into a beverage area that also holds the coffee maker. Behind the kitchen island is more cabinet storage and work space, along with an undercounter Sharp microwave drawer. Upper glass front cabinets are ideal for storage and display of special dishes and glassware, and undercabinet lights offer targeted task lighting and highlight the backsplash.
The result is a warm, traditional design that is flooded with natural light and packed with amazing features. It’s an ideal space with a design that enhances day-to-day living and is perfect for entertaining.
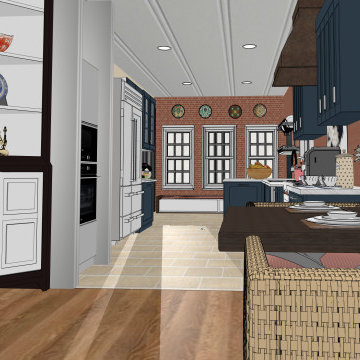
This is a wide angle view of the original rendering of kitchen from the small breakfast area to the new 3 window at the back of the home which now adds beautiful morning light and a view to the gorgeous garden.
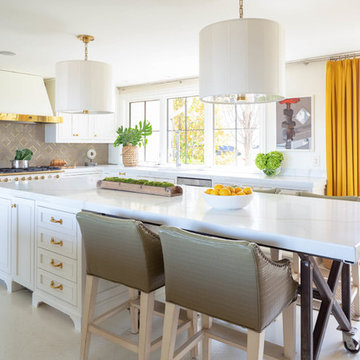
Modern Kitchen with brushed gold accents; Photography by Marty Paoletta
Inspiration for a large contemporary l-shaped open plan kitchen in Nashville with an undermount sink, recessed-panel cabinets, white cabinets, soapstone benchtops, painted wood floors, with island, white benchtop, white appliances and white floor.
Inspiration for a large contemporary l-shaped open plan kitchen in Nashville with an undermount sink, recessed-panel cabinets, white cabinets, soapstone benchtops, painted wood floors, with island, white benchtop, white appliances and white floor.
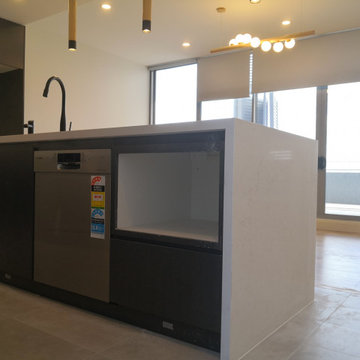
Photo of a mid-sized contemporary l-shaped kitchen pantry in Sydney with a double-bowl sink, black cabinets, soapstone benchtops, white splashback, stone slab splashback, white appliances, with island and white benchtop.
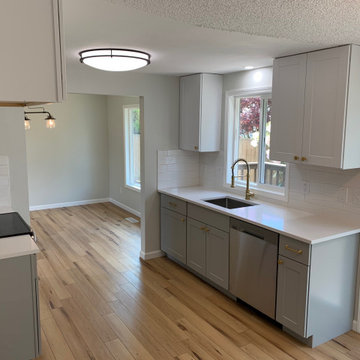
Photo of an u-shaped kitchen in Portland with an undermount sink, shaker cabinets, grey cabinets, soapstone benchtops, white splashback, subway tile splashback, stainless steel appliances, laminate floors, no island, yellow floor and white benchtop.
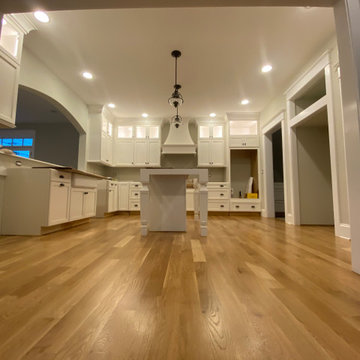
White oak wide plank install - Sand and Finish with Bona Finish System.
Photo of a large modern galley eat-in kitchen with beaded inset cabinets, white cabinets, soapstone benchtops, light hardwood floors, a peninsula and white benchtop.
Photo of a large modern galley eat-in kitchen with beaded inset cabinets, white cabinets, soapstone benchtops, light hardwood floors, a peninsula and white benchtop.
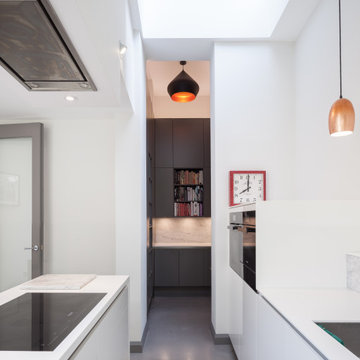
Garden kitchen extension in Victorian townhouse.
Inspiration for a mid-sized contemporary u-shaped open plan kitchen with a drop-in sink, flat-panel cabinets, white cabinets, soapstone benchtops, white splashback, stone slab splashback, panelled appliances, with island and white benchtop.
Inspiration for a mid-sized contemporary u-shaped open plan kitchen with a drop-in sink, flat-panel cabinets, white cabinets, soapstone benchtops, white splashback, stone slab splashback, panelled appliances, with island and white benchtop.
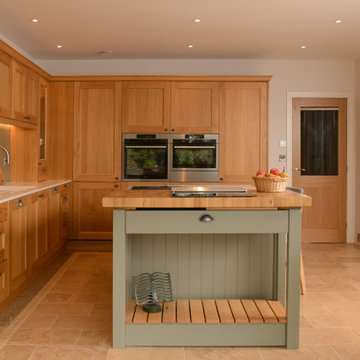
Bespoke pasty bench designed slightly higher than the worktops and freestanding for movability.
Mid-sized traditional l-shaped eat-in kitchen in Cornwall with a drop-in sink, shaker cabinets, green cabinets, soapstone benchtops, green splashback, glass sheet splashback, stainless steel appliances, laminate floors, with island and white benchtop.
Mid-sized traditional l-shaped eat-in kitchen in Cornwall with a drop-in sink, shaker cabinets, green cabinets, soapstone benchtops, green splashback, glass sheet splashback, stainless steel appliances, laminate floors, with island and white benchtop.
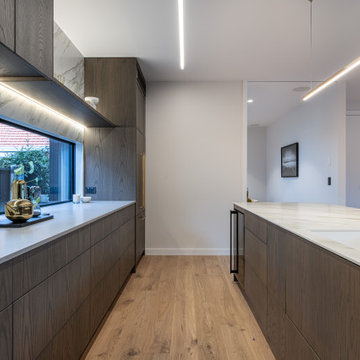
Mid-sized contemporary galley eat-in kitchen in Auckland with an undermount sink, flat-panel cabinets, brown cabinets, soapstone benchtops, white splashback, porcelain splashback, black appliances, light hardwood floors, with island, yellow floor and white benchtop.
Kitchen with Soapstone Benchtops and White Benchtop Design Ideas
6