Kitchen with Soapstone Benchtops and White Benchtop Design Ideas
Refine by:
Budget
Sort by:Popular Today
81 - 100 of 183 photos
Item 1 of 3
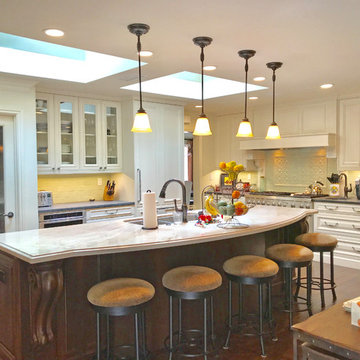
At the heart of this traditional kitchen design in Santa Ana, North Tustin is a large kitchen island with a curved countertop and barstool seating on one side, a double stainless undermount sink and ample work space on the other side. What makes this kitchen remodel truly unique is the use of light to create a bright, airy open plan kitchen design. Pendant lights over the island and recessed lights work together with two large skylights in the center of the room to bring a combination of man made and natural light into this space.
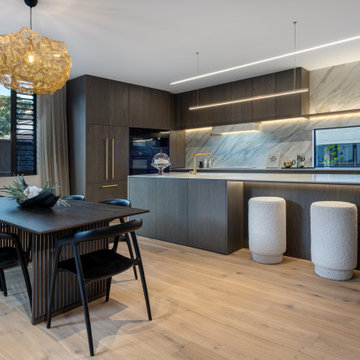
This is an example of a mid-sized contemporary galley eat-in kitchen in Auckland with an undermount sink, flat-panel cabinets, brown cabinets, soapstone benchtops, white splashback, porcelain splashback, black appliances, light hardwood floors, with island, yellow floor and white benchtop.
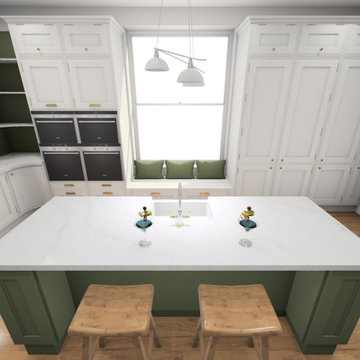
A traditional kitchen was required in the high ceilings heritage home. Something classy yet up to date, and to suit the clients needs completely ... So we worked together to come up with a few designs, and then client added some curves - which was is when it went from good to great! Teamwork ! you cant beat it!
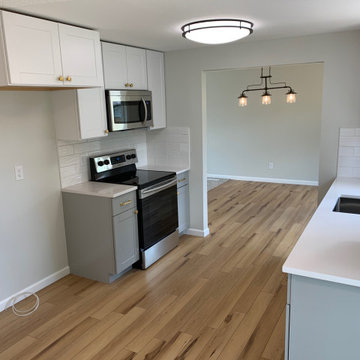
This is an example of an u-shaped kitchen in Portland with an undermount sink, shaker cabinets, grey cabinets, soapstone benchtops, white splashback, subway tile splashback, stainless steel appliances, laminate floors, no island, yellow floor and white benchtop.
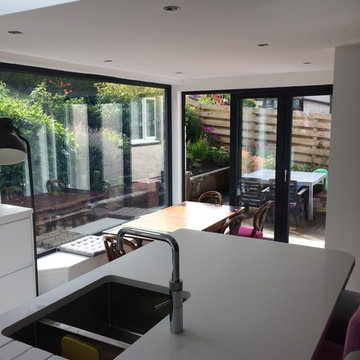
New kitchen island with open-plan dining space, window seat and bifold doors.
Design ideas for a mid-sized contemporary l-shaped open plan kitchen in Glasgow with a drop-in sink, flat-panel cabinets, white cabinets, soapstone benchtops, panelled appliances, with island, grey floor and white benchtop.
Design ideas for a mid-sized contemporary l-shaped open plan kitchen in Glasgow with a drop-in sink, flat-panel cabinets, white cabinets, soapstone benchtops, panelled appliances, with island, grey floor and white benchtop.
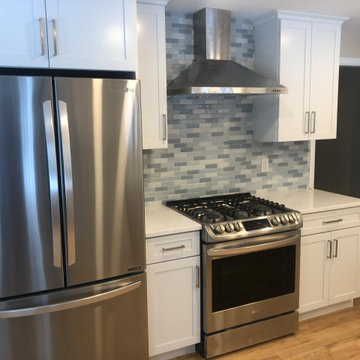
All new kitchen remodel with cabinets, flooring, lighting, appliances, plumbing, painting, and structural upgrades
Mid-sized beach style u-shaped eat-in kitchen in Portland Maine with a farmhouse sink, shaker cabinets, white cabinets, soapstone benchtops, blue splashback, mosaic tile splashback, stainless steel appliances, medium hardwood floors, no island, multi-coloured floor and white benchtop.
Mid-sized beach style u-shaped eat-in kitchen in Portland Maine with a farmhouse sink, shaker cabinets, white cabinets, soapstone benchtops, blue splashback, mosaic tile splashback, stainless steel appliances, medium hardwood floors, no island, multi-coloured floor and white benchtop.
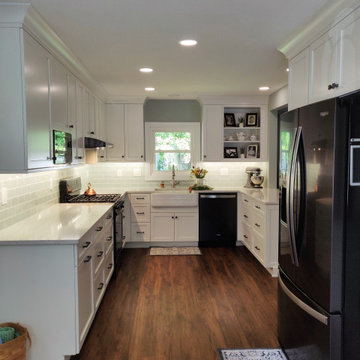
Step into a white aesthetic kitchen with warm wood floors, and a farmhouse sink. This inviting space sets the stage for serving something truly special.
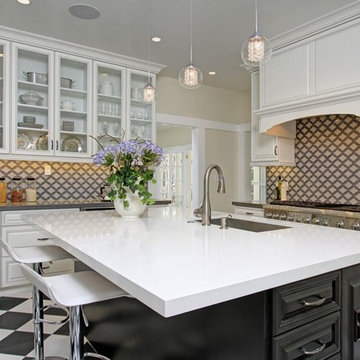
Functional and Graphic Transitional Kitchen
Photo of a transitional u-shaped kitchen in Los Angeles with beaded inset cabinets, white cabinets, soapstone benchtops, white splashback, ceramic splashback, stainless steel appliances, linoleum floors, with island and white benchtop.
Photo of a transitional u-shaped kitchen in Los Angeles with beaded inset cabinets, white cabinets, soapstone benchtops, white splashback, ceramic splashback, stainless steel appliances, linoleum floors, with island and white benchtop.
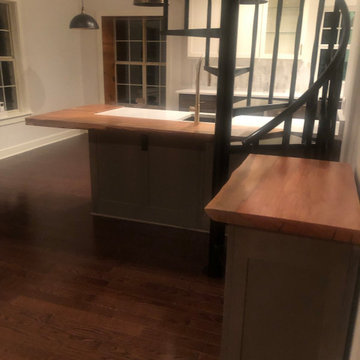
Live Edge Pecan Bar Top to frame out the small kitchen sink area giving the small kitchen extra space.
Inspiration for a mid-sized country galley eat-in kitchen in Austin with an undermount sink, glass-front cabinets, white cabinets, soapstone benchtops, grey splashback, glass tile splashback, stainless steel appliances, dark hardwood floors, brown floor and white benchtop.
Inspiration for a mid-sized country galley eat-in kitchen in Austin with an undermount sink, glass-front cabinets, white cabinets, soapstone benchtops, grey splashback, glass tile splashback, stainless steel appliances, dark hardwood floors, brown floor and white benchtop.
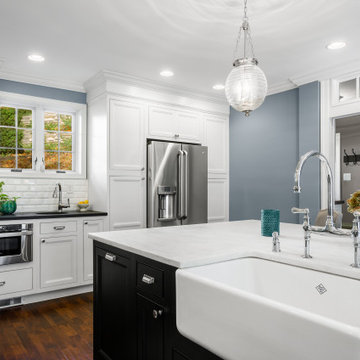
Ed Sossich and our owner Paul McAlary have worked together at many different showrooms over 20 plus years. Ed refers to the pair as Batman and Robin although who is who is up for debate. Bringing Ed on to check and expedite all of Main Line Kitchen Design’s orders has kept mistakes and delays at our expanding company to a minimum.
Ed, (Batman or Robin), your guess, can be found checking our company’s orders and designing his customer’s kitchens in our new Upper Darby office on City Line Avenue. Ed is quick with a joke although his yellow legal pad is no joking matter for our designers. Ed makes the trains run on time at Main Line Kitchen Design.
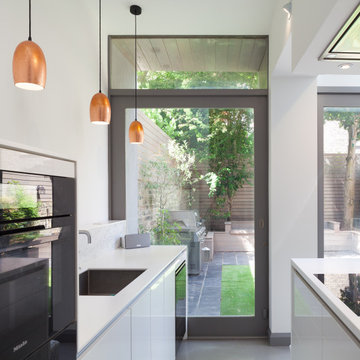
Garden kitchen extension in Victorian townhouse.
Inspiration for a mid-sized contemporary u-shaped open plan kitchen with a drop-in sink, flat-panel cabinets, white cabinets, soapstone benchtops, white splashback, stone slab splashback, panelled appliances, with island and white benchtop.
Inspiration for a mid-sized contemporary u-shaped open plan kitchen with a drop-in sink, flat-panel cabinets, white cabinets, soapstone benchtops, white splashback, stone slab splashback, panelled appliances, with island and white benchtop.
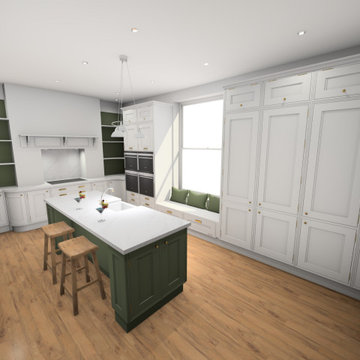
A traditional kitchen was required in the high ceilings heritage home. Something classy yet up to date, and to suit the clients needs completely ... So we worked together to come up with a few designs, and then client added some curves - which was is when it went from good to great! Teamwork ! you cant beat it!
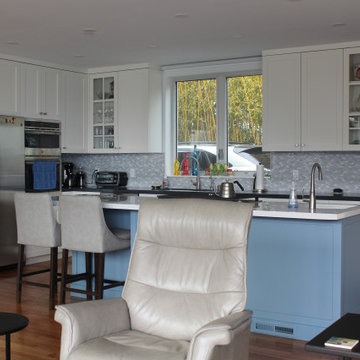
Mid-sized modern galley eat-in kitchen in San Francisco with a drop-in sink, flat-panel cabinets, white cabinets, soapstone benchtops, grey splashback, mosaic tile splashback, stainless steel appliances, medium hardwood floors, with island, brown floor and white benchtop.
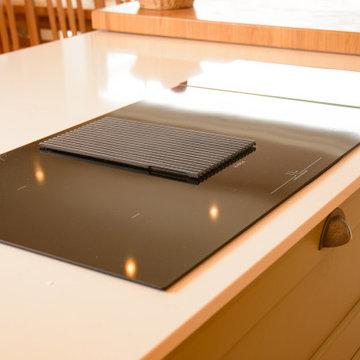
Mid-sized traditional l-shaped eat-in kitchen in Cornwall with a drop-in sink, shaker cabinets, green cabinets, soapstone benchtops, green splashback, glass sheet splashback, stainless steel appliances, laminate floors, with island and white benchtop.
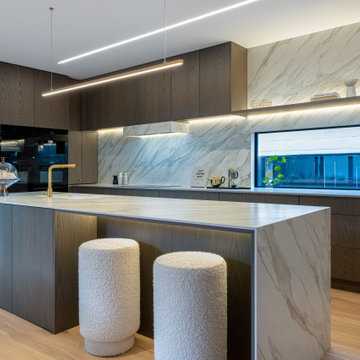
Inspiration for a mid-sized contemporary galley eat-in kitchen in Auckland with an undermount sink, flat-panel cabinets, brown cabinets, soapstone benchtops, white splashback, porcelain splashback, black appliances, light hardwood floors, with island, yellow floor and white benchtop.
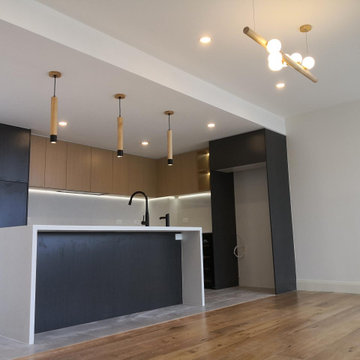
Photo of a mid-sized contemporary l-shaped kitchen pantry in Sydney with a double-bowl sink, black cabinets, soapstone benchtops, white splashback, stone slab splashback, white appliances, with island and white benchtop.
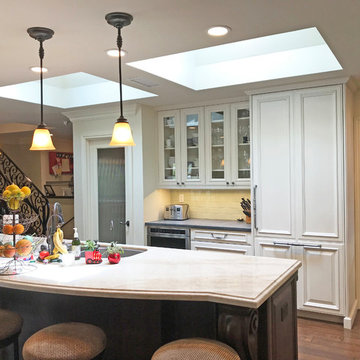
At the heart of this traditional kitchen design in Santa Ana, North Tustin is a large kitchen island with a curved countertop and barstool seating on one side, a double stainless undermount sink and ample work space on the other side. What makes this kitchen remodel truly unique is the use of light to create a bright, airy open plan kitchen design. Pendant lights over the island and recessed lights work together with two large skylights in the center of the room to bring a combination of man made and natural light into this space.
The dark wood finish island cabinetry contrast beautifully with the white raised panel perimeter kitchen cabinets and paneled refrigerator. A custom-built range hood is framed in matching white cabinetry to complete the look, along with a textured tile backsplash feature that draws the eye to the cooking area. Beneath the backsplash and hood sits a Thermador range that offers space and functionality to create all your favorite meals.
A secondary sink sits next to the range, tucked into a beverage area that also holds the coffee maker. Behind the kitchen island is more cabinet storage and work space, along with an undercounter Sharp microwave drawer. Upper glass front cabinets are ideal for storage and display of special dishes and glassware, and undercabinet lights offer targeted task lighting and highlight the backsplash.
The result is a warm, traditional design that is flooded with natural light and packed with amazing features. It’s an ideal space with a design that enhances day-to-day living and is perfect for entertaining.
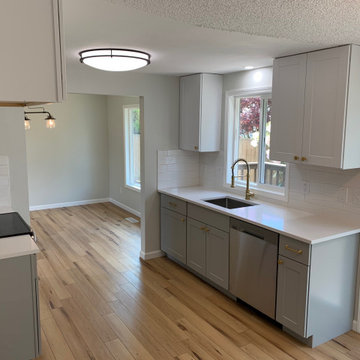
Photo of an u-shaped kitchen in Portland with an undermount sink, shaker cabinets, grey cabinets, soapstone benchtops, white splashback, subway tile splashback, stainless steel appliances, laminate floors, no island, yellow floor and white benchtop.
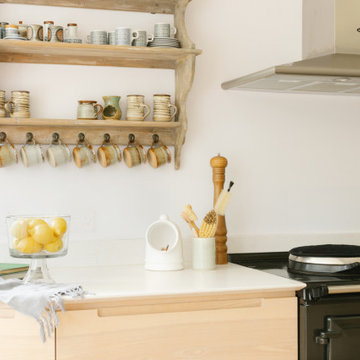
Kitchen design:
Winfreys
www.winfreys.co.uk
Inspiration for a mid-sized contemporary u-shaped eat-in kitchen in Other with a drop-in sink, flat-panel cabinets, light wood cabinets, soapstone benchtops, black appliances, with island, beige floor and white benchtop.
Inspiration for a mid-sized contemporary u-shaped eat-in kitchen in Other with a drop-in sink, flat-panel cabinets, light wood cabinets, soapstone benchtops, black appliances, with island, beige floor and white benchtop.
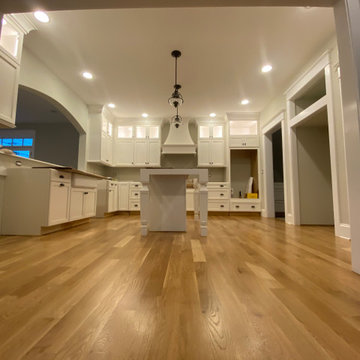
White oak wide plank install - Sand and Finish with Bona Finish System.
Photo of a large modern galley eat-in kitchen with beaded inset cabinets, white cabinets, soapstone benchtops, light hardwood floors, a peninsula and white benchtop.
Photo of a large modern galley eat-in kitchen with beaded inset cabinets, white cabinets, soapstone benchtops, light hardwood floors, a peninsula and white benchtop.
Kitchen with Soapstone Benchtops and White Benchtop Design Ideas
5