Kitchen with Soapstone Benchtops Design Ideas
Refine by:
Budget
Sort by:Popular Today
1 - 20 of 34 photos
Item 1 of 3
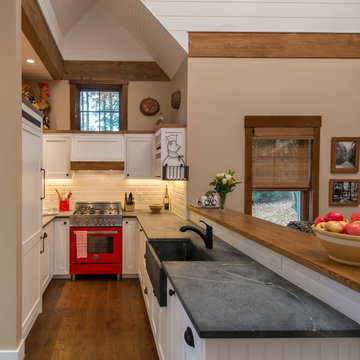
The 800 square-foot guest cottage is located on the footprint of a slightly smaller original cottage that was built three generations ago. With a failing structural system, the existing cottage had a very low sloping roof, did not provide for a lot of natural light and was not energy efficient. Utilizing high performing windows, doors and insulation, a total transformation of the structure occurred. A combination of clapboard and shingle siding, with standout touches of modern elegance, welcomes guests to their cozy retreat.
The cottage consists of the main living area, a small galley style kitchen, master bedroom, bathroom and sleeping loft above. The loft construction was a timber frame system utilizing recycled timbers from the Balsams Resort in northern New Hampshire. The stones for the front steps and hearth of the fireplace came from the existing cottage’s granite chimney. Stylistically, the design is a mix of both a “Cottage” style of architecture with some clean and simple “Tech” style features, such as the air-craft cable and metal railing system. The color red was used as a highlight feature, accentuated on the shed dormer window exterior frames, the vintage looking range, the sliding doors and other interior elements.
Photographer: John Hession
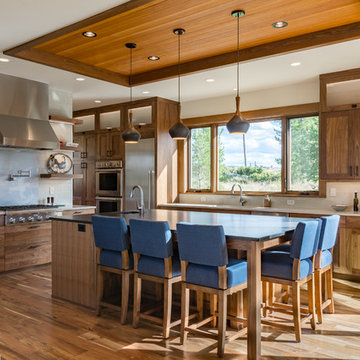
Photography by APEX Architecture
Design ideas for a mid-sized country eat-in kitchen in Denver with an undermount sink, medium wood cabinets, soapstone benchtops, white splashback, stainless steel appliances, medium hardwood floors, with island, shaker cabinets and subway tile splashback.
Design ideas for a mid-sized country eat-in kitchen in Denver with an undermount sink, medium wood cabinets, soapstone benchtops, white splashback, stainless steel appliances, medium hardwood floors, with island, shaker cabinets and subway tile splashback.
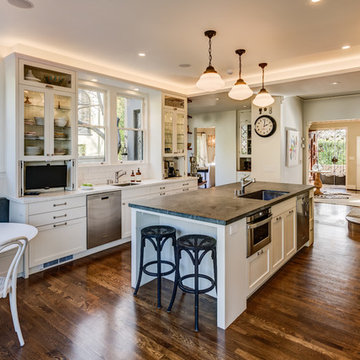
Treve Johnson
This is an example of a large traditional galley eat-in kitchen in San Francisco with an undermount sink, glass-front cabinets, white cabinets, white splashback, subway tile splashback, stainless steel appliances, dark hardwood floors, with island, soapstone benchtops, brown floor and black benchtop.
This is an example of a large traditional galley eat-in kitchen in San Francisco with an undermount sink, glass-front cabinets, white cabinets, white splashback, subway tile splashback, stainless steel appliances, dark hardwood floors, with island, soapstone benchtops, brown floor and black benchtop.
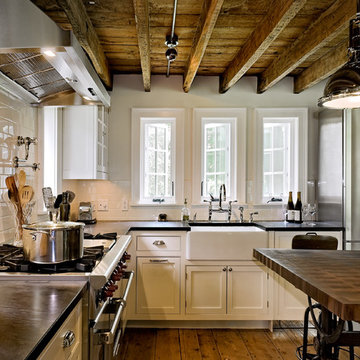
Renovated kitchen in old home with low ceilings.
Photography: Rob Karosis
This is an example of a country l-shaped kitchen in New York with a farmhouse sink, beaded inset cabinets, white cabinets, white splashback, subway tile splashback, stainless steel appliances and soapstone benchtops.
This is an example of a country l-shaped kitchen in New York with a farmhouse sink, beaded inset cabinets, white cabinets, white splashback, subway tile splashback, stainless steel appliances and soapstone benchtops.
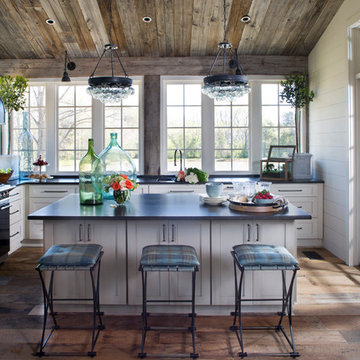
Kitchen overlooking the lake and opens to the porch
Inspiration for a country l-shaped kitchen in Austin with an undermount sink, white cabinets, soapstone benchtops, black appliances, medium hardwood floors, with island, shaker cabinets, white splashback and timber splashback.
Inspiration for a country l-shaped kitchen in Austin with an undermount sink, white cabinets, soapstone benchtops, black appliances, medium hardwood floors, with island, shaker cabinets, white splashback and timber splashback.
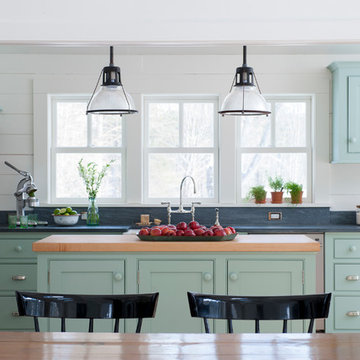
Premium Wide Plank Maple kitchen island counter top with sealed and oiled finish. Designed by Rafe Churchill, LLC
Design ideas for a mid-sized country galley eat-in kitchen in New York with beaded inset cabinets, soapstone benchtops, stainless steel appliances, with island and green cabinets.
Design ideas for a mid-sized country galley eat-in kitchen in New York with beaded inset cabinets, soapstone benchtops, stainless steel appliances, with island and green cabinets.
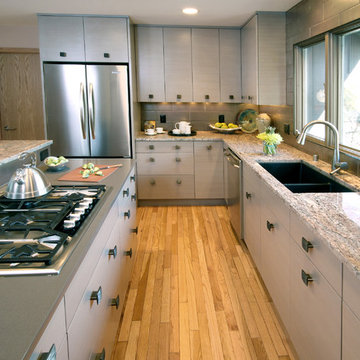
Design + photos: Peter Wells, Wells Design
Material selections: Marianne, Blue Hot Design
Contractor: Nitz Home Improvements
Design ideas for a contemporary kitchen in Milwaukee with stainless steel appliances, soapstone benchtops, flat-panel cabinets, grey cabinets and grey splashback.
Design ideas for a contemporary kitchen in Milwaukee with stainless steel appliances, soapstone benchtops, flat-panel cabinets, grey cabinets and grey splashback.
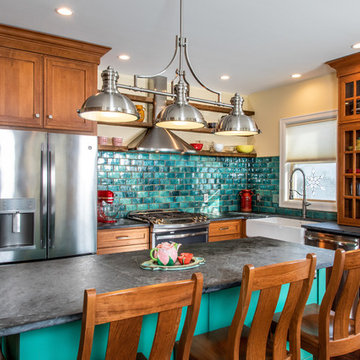
Bertch Kitchen Plus Cabinets
*Door style: DISTRICT
Wood Species: ALDER
Finish: FAWN MATTE
*The island is a CUSTOM PAINT COLOR called JARGON JADE MATTE sw6753
*The tile backsplash is also a custom order 3" x 6" WINSLOW WALL SIZE IN POTTER'S LOFT COLOR; JADE GREEN
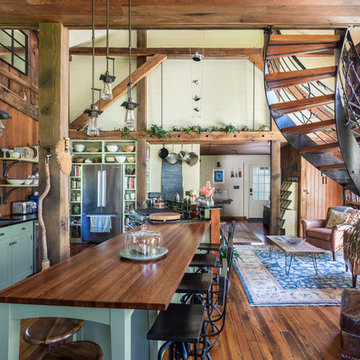
Open concept kitchen that shares space with a small seating area, living room, and dining space. The two-story space is flooded with natural light and features open shelves, a large counter and bar area, and a custom spiral staircase.
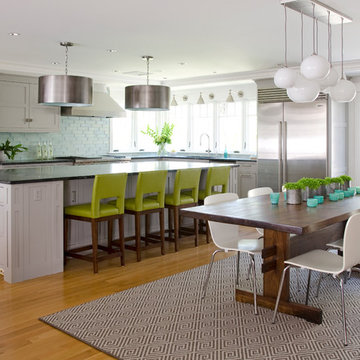
A substantial center island made of soapstone slabs has ample space to accommodate prepping for dinner on one side, and the kids doing their homework on the other.
The pull-out drawers at the end contain extra refrigerator and freezer space.
The glass backsplash tile offers a refreshing luminescence to the area.
A custom designed informal dining table fills the space adjacent to the center island.
BUILDER: Anderson Contracting Service. INTERIOR DESIGNER: Kristina Crestin PHOTOGRAHER: Jamie Salomon.
See photos of other rooms in our project:
Highland Home
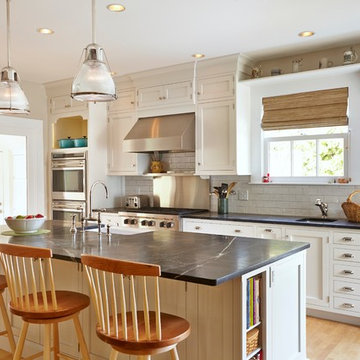
This bright coastal kitchen features soapstone counters, white Shaker cabinets, a beveled subway tile backsplash, stainless steel appliances and beautiful barstools by W. A. Mitchell of Maine.
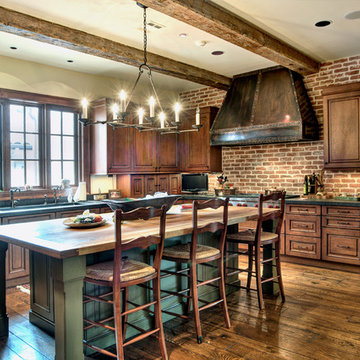
Large mediterranean l-shaped separate kitchen in Houston with an undermount sink, raised-panel cabinets, dark wood cabinets, soapstone benchtops, red splashback, brick splashback, panelled appliances, dark hardwood floors, with island, brown floor and red benchtop.
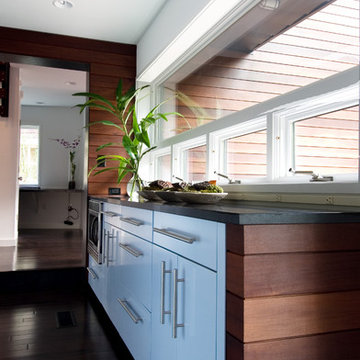
Photos by Casey Woods
Design ideas for a mid-sized modern separate kitchen in Austin with flat-panel cabinets, white cabinets, stainless steel appliances, soapstone benchtops and with island.
Design ideas for a mid-sized modern separate kitchen in Austin with flat-panel cabinets, white cabinets, stainless steel appliances, soapstone benchtops and with island.
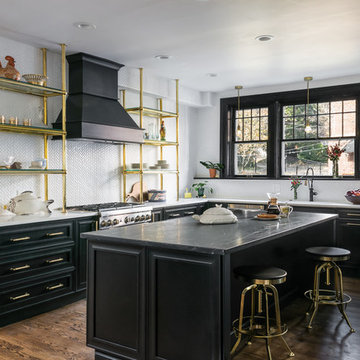
Karen Palmer Photography
with Marcia Moore Design
Large traditional l-shaped kitchen in St Louis with soapstone benchtops, white splashback, ceramic splashback, stainless steel appliances, with island, brown floor, grey benchtop, dark hardwood floors and raised-panel cabinets.
Large traditional l-shaped kitchen in St Louis with soapstone benchtops, white splashback, ceramic splashback, stainless steel appliances, with island, brown floor, grey benchtop, dark hardwood floors and raised-panel cabinets.
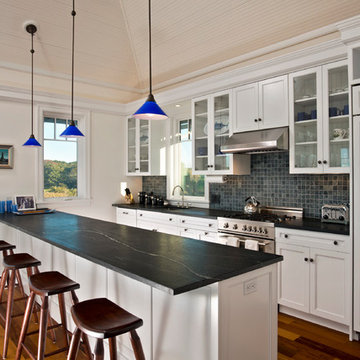
Randall Perry Photography
This is an example of a mid-sized beach style kitchen in New York with glass-front cabinets, soapstone benchtops, a single-bowl sink, multi-coloured splashback, mosaic tile splashback, panelled appliances, medium hardwood floors and a peninsula.
This is an example of a mid-sized beach style kitchen in New York with glass-front cabinets, soapstone benchtops, a single-bowl sink, multi-coloured splashback, mosaic tile splashback, panelled appliances, medium hardwood floors and a peninsula.
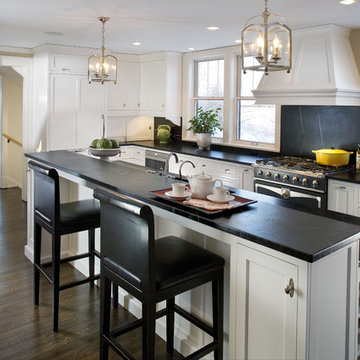
2011 NKBA MN | 2nd Place Large Kitchen
Carol Sadowsky, CKD
Matt Schmitt Photography
Photo of a large traditional l-shaped kitchen in Minneapolis with recessed-panel cabinets, white cabinets, soapstone benchtops, black splashback, stone slab splashback, black appliances, dark hardwood floors and with island.
Photo of a large traditional l-shaped kitchen in Minneapolis with recessed-panel cabinets, white cabinets, soapstone benchtops, black splashback, stone slab splashback, black appliances, dark hardwood floors and with island.
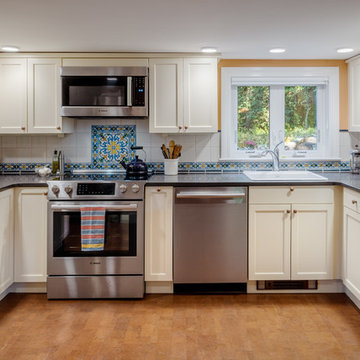
Robert Umenhofer, Photographer
Traditional u-shaped kitchen in Boston with a drop-in sink, shaker cabinets, soapstone benchtops, multi-coloured splashback, ceramic splashback, stainless steel appliances, cork floors, no island, brown floor, black benchtop and beige cabinets.
Traditional u-shaped kitchen in Boston with a drop-in sink, shaker cabinets, soapstone benchtops, multi-coloured splashback, ceramic splashback, stainless steel appliances, cork floors, no island, brown floor, black benchtop and beige cabinets.
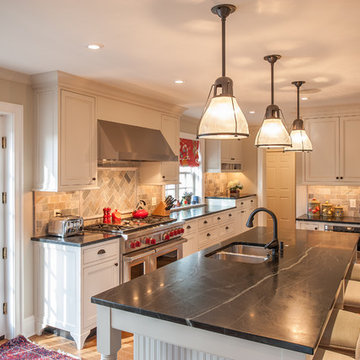
Angle Eye Photography
Design ideas for a traditional l-shaped separate kitchen in Philadelphia with a double-bowl sink, beaded inset cabinets, white cabinets, multi-coloured splashback, stainless steel appliances, slate splashback, soapstone benchtops, medium hardwood floors, with island and brown floor.
Design ideas for a traditional l-shaped separate kitchen in Philadelphia with a double-bowl sink, beaded inset cabinets, white cabinets, multi-coloured splashback, stainless steel appliances, slate splashback, soapstone benchtops, medium hardwood floors, with island and brown floor.
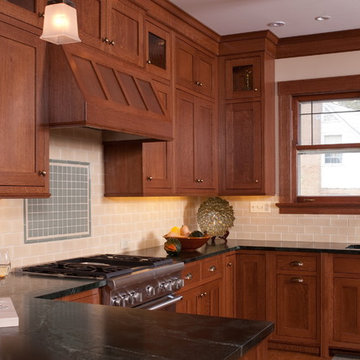
Alex Claney Photography
Photo of an arts and crafts u-shaped eat-in kitchen in Chicago with shaker cabinets, medium wood cabinets, soapstone benchtops, beige splashback, subway tile splashback, stainless steel appliances and an undermount sink.
Photo of an arts and crafts u-shaped eat-in kitchen in Chicago with shaker cabinets, medium wood cabinets, soapstone benchtops, beige splashback, subway tile splashback, stainless steel appliances and an undermount sink.
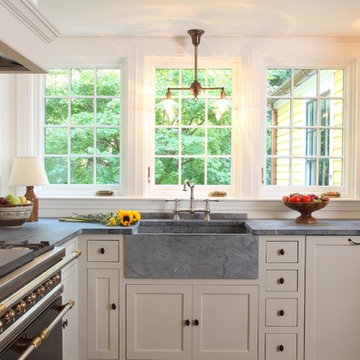
Design ideas for a traditional l-shaped eat-in kitchen in Boston with a farmhouse sink, beaded inset cabinets, white cabinets, soapstone benchtops and white splashback.
Kitchen with Soapstone Benchtops Design Ideas
1