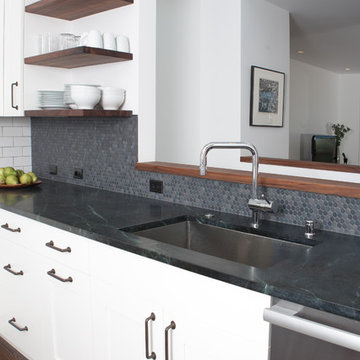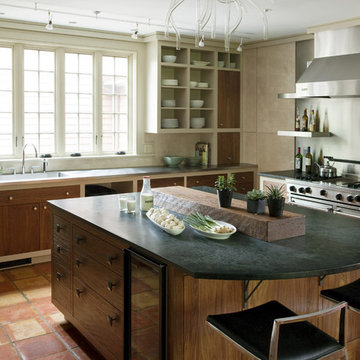Kitchen with Soapstone Benchtops Design Ideas
Refine by:
Budget
Sort by:Popular Today
1 - 20 of 33 photos
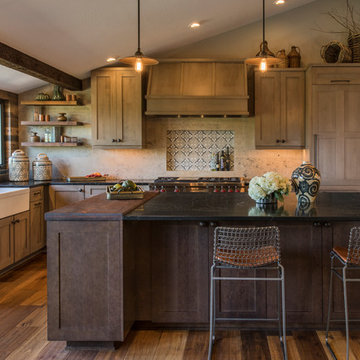
Homeowner needed more light, more room, more style. We knocked out the wall between kitchen and dining room and replaced old window with a larger one. New stained cabinets, Soapstone countertops, and full-height tile backsplash turned this once inconvenient,d ark kitchen into an inviting and beautiful space.
We relocated the refrigerator and applied cabinet panels. The new duel-fuel range provides the utmost in cooking options. A farm sink brings another appealing design element into the clean-up area.
New lighting plan includes undercabinet lighting, recessed lighting in the dining room, and pendant light fixtures over the island.
New wood flooring was woven in with existing to create a seamless expanse of beautiful hardwood. New wood beams were stained to match the floor bringing even more warmth and charm to this kitchen.
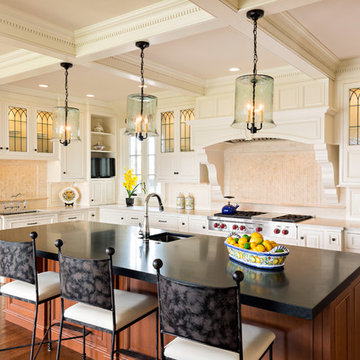
This beautiful seaside kitchen in Osterville MA on Cape Cod was featured as "kitchen of the week" on Houzz! It features white cabinets, leaded mullions, a cherry island and a soapstone countertop.
Kitchen design by Main Street at Botellos
Project by Bayside Building in Centerville, MA
Photography by Dan Cutrona
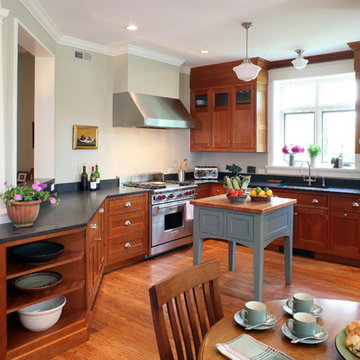
Mid-sized arts and crafts u-shaped eat-in kitchen in DC Metro with shaker cabinets, medium wood cabinets, black splashback, panelled appliances, a double-bowl sink, soapstone benchtops, light hardwood floors, with island and red floor.
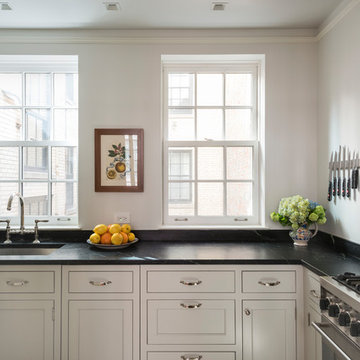
A galley kitchen was reconfigured and opened up to the living room to create a charming, bright u-shaped kitchen.
Design ideas for a traditional l-shaped kitchen in New York with an undermount sink, beige cabinets, soapstone benchtops, black benchtop, recessed-panel cabinets, grey splashback and stainless steel appliances.
Design ideas for a traditional l-shaped kitchen in New York with an undermount sink, beige cabinets, soapstone benchtops, black benchtop, recessed-panel cabinets, grey splashback and stainless steel appliances.
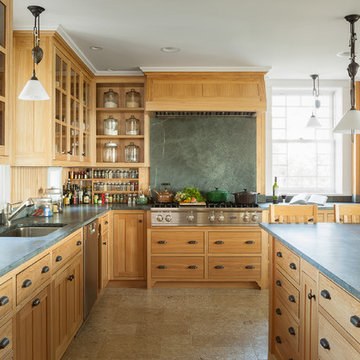
photography by Trent Bell
Design ideas for a traditional l-shaped separate kitchen in Portland Maine with an undermount sink, medium wood cabinets, stone slab splashback, stainless steel appliances, green splashback, shaker cabinets and soapstone benchtops.
Design ideas for a traditional l-shaped separate kitchen in Portland Maine with an undermount sink, medium wood cabinets, stone slab splashback, stainless steel appliances, green splashback, shaker cabinets and soapstone benchtops.
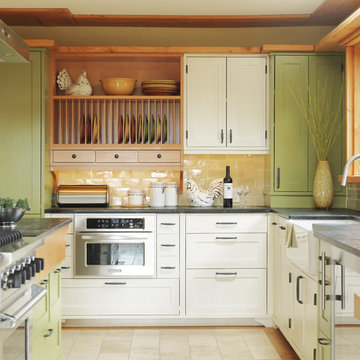
Photography by Susan Teare
Design ideas for a contemporary kitchen in Burlington with stainless steel appliances, soapstone benchtops, green cabinets, a farmhouse sink, shaker cabinets and yellow splashback.
Design ideas for a contemporary kitchen in Burlington with stainless steel appliances, soapstone benchtops, green cabinets, a farmhouse sink, shaker cabinets and yellow splashback.
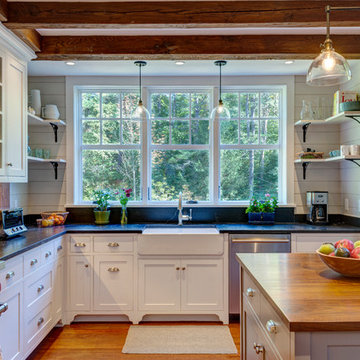
Greg Hubbard Photography
Photo of a mid-sized country l-shaped kitchen in Burlington with a farmhouse sink, white cabinets, soapstone benchtops, stainless steel appliances, medium hardwood floors, with island, shaker cabinets, white splashback and subway tile splashback.
Photo of a mid-sized country l-shaped kitchen in Burlington with a farmhouse sink, white cabinets, soapstone benchtops, stainless steel appliances, medium hardwood floors, with island, shaker cabinets, white splashback and subway tile splashback.
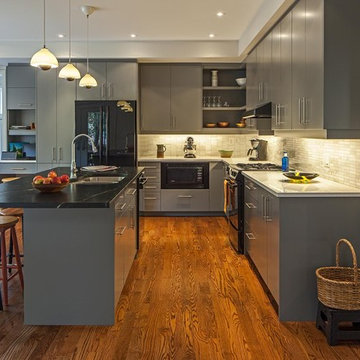
Architect: Vanbetlehem Architect Inc. www.vanbetlehem.com
Photography: Peter A. Sellar / www.photoklik.com
This is an example of a contemporary eat-in kitchen in Toronto with grey cabinets, soapstone benchtops, black appliances and a double-bowl sink.
This is an example of a contemporary eat-in kitchen in Toronto with grey cabinets, soapstone benchtops, black appliances and a double-bowl sink.
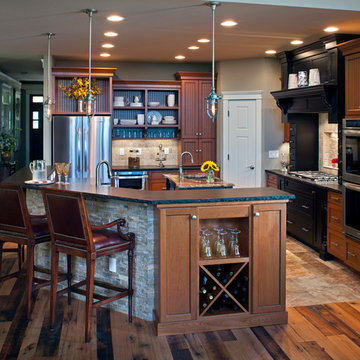
The kitchen is the central focus of the main living area, defined by an angled breakfast bar with a facade of narrow, rectangular limestone slate tiles set in a random pattern. Leathered Cappuccino granite with a chiseled edge by Viktor's Granite and Marble dresses the top. The industrial style pendant fixtures are from Christie's Lighting. Brodie Smith of Packard Cabinetry added the compact wine bar, positioned for convenient access from the adjoining living room. Impeccable workmanship is evident in the cabinetry, which was custom designed and hand-crafted by Packard Cabinetry. The cooking area's "hearth" is maple and given a deep espresso glaze. A shallow niche, inset into the tumbled marble tile backsplash, echoes the narrow tiles of the breakfast bar facing and is artfully illuminated by LED lights. The faux apothecary drawers on either side conceal pull-out spice racks.
By Kate O'Connor
Photography by David Dietrich
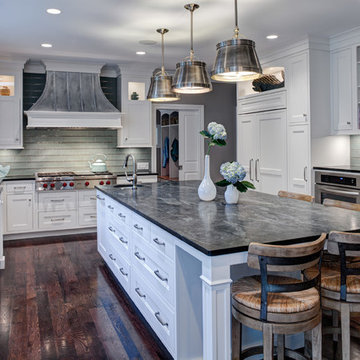
The custom height single ovens were placed side by side to allow for easy use and the large island provided plenty of work space. The combination of clean sleek lines with a variety of finishes and textures keeps this “beach house cottage look” current and comfortable.
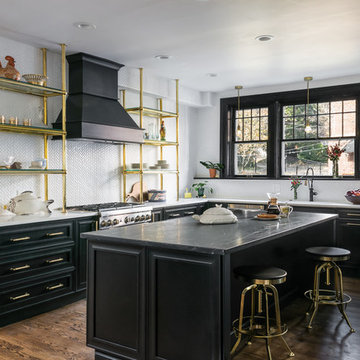
Karen Palmer Photography
with Marcia Moore Design
Large traditional l-shaped kitchen in St Louis with soapstone benchtops, white splashback, ceramic splashback, stainless steel appliances, with island, brown floor, grey benchtop, dark hardwood floors and raised-panel cabinets.
Large traditional l-shaped kitchen in St Louis with soapstone benchtops, white splashback, ceramic splashback, stainless steel appliances, with island, brown floor, grey benchtop, dark hardwood floors and raised-panel cabinets.
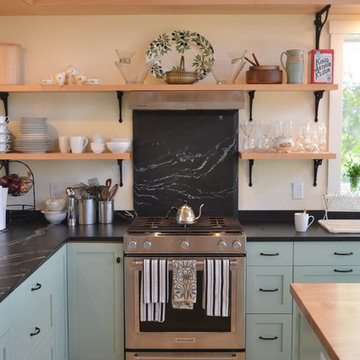
Inspiration for a country l-shaped separate kitchen in Burlington with a farmhouse sink, shaker cabinets, black splashback, stone slab splashback, stainless steel appliances, light hardwood floors, with island, blue cabinets, soapstone benchtops and brown floor.
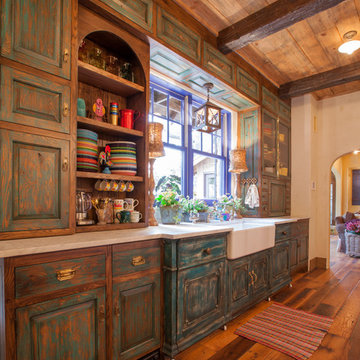
LAIR Architectural + Interior Photography
Inspiration for a country galley eat-in kitchen in Dallas with a farmhouse sink, distressed cabinets, raised-panel cabinets and soapstone benchtops.
Inspiration for a country galley eat-in kitchen in Dallas with a farmhouse sink, distressed cabinets, raised-panel cabinets and soapstone benchtops.
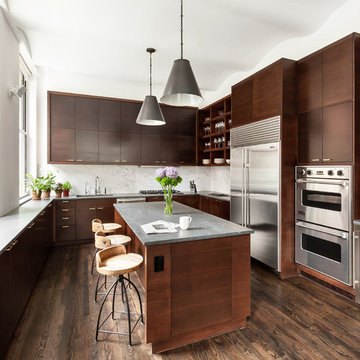
Regan Wood Photography
Project for: OPUS.AD
Photo of a large contemporary u-shaped kitchen in New York with an undermount sink, flat-panel cabinets, dark wood cabinets, soapstone benchtops, white splashback, marble splashback, stainless steel appliances, with island, brown floor and dark hardwood floors.
Photo of a large contemporary u-shaped kitchen in New York with an undermount sink, flat-panel cabinets, dark wood cabinets, soapstone benchtops, white splashback, marble splashback, stainless steel appliances, with island, brown floor and dark hardwood floors.
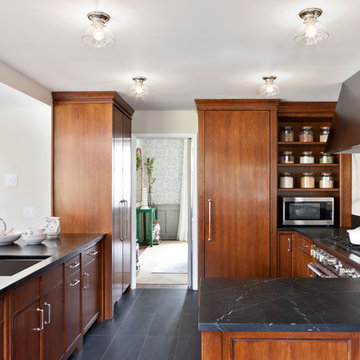
Angie Seckinger
Photo of a mid-sized transitional kitchen in DC Metro with a peninsula, flat-panel cabinets, medium wood cabinets, soapstone benchtops, white splashback, porcelain splashback, stainless steel appliances, an undermount sink, porcelain floors and black benchtop.
Photo of a mid-sized transitional kitchen in DC Metro with a peninsula, flat-panel cabinets, medium wood cabinets, soapstone benchtops, white splashback, porcelain splashback, stainless steel appliances, an undermount sink, porcelain floors and black benchtop.
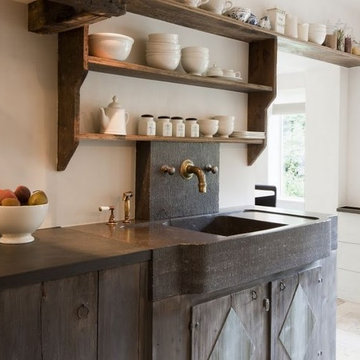
Source : Ancient Surfaces
Product : Basalt Stone Kitchen Sink & Countertop.
Phone#: (212) 461-0245
Email: Sales@ancientsurfaces.com
Website: www.AncientSurfaces.com
For the past few years the trend in kitchen decor has been to completely remodel your entire kitchen in stainless steel. Stainless steel counter-tops and appliances, back-splashes even stainless steel cookware and utensils.
Some kitchens are so loaded with stainless that you feel like you're walking into one of those big walk-in coolers like you see in a restaurant or a sterile operating room. They're cold and so... uninviting. Who wants to spend time in a room that reminds you of the frozen isle of a supermarket?
One of the basic concepts of interior design focuses on using natural elements in your home. Things like woods and green plants and soft fabrics make your home feel more warm and welcoming.
In most homes the kitchen is where everyone congregates whether it's for family mealtimes or entertaining. Get rid of that stainless steel and add some warmth to your kitchen with one of our antique stone kitchen hoods that were at first especially deep antique fireplaces retrofitted to accommodate a fully functional metal vent inside of them.
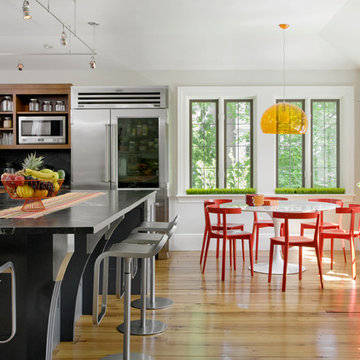
Photography: Eric Roth Photography
Design ideas for a traditional eat-in kitchen in Boston with soapstone benchtops.
Design ideas for a traditional eat-in kitchen in Boston with soapstone benchtops.
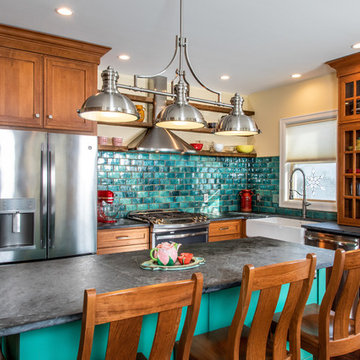
Bertch Kitchen Plus Cabinets
*Door style: DISTRICT
Wood Species: ALDER
Finish: FAWN MATTE
*The island is a CUSTOM PAINT COLOR called JARGON JADE MATTE sw6753
*The tile backsplash is also a custom order 3" x 6" WINSLOW WALL SIZE IN POTTER'S LOFT COLOR; JADE GREEN
Kitchen with Soapstone Benchtops Design Ideas
1
