Kitchen with Solid Surface Benchtops and a Peninsula Design Ideas
Refine by:
Budget
Sort by:Popular Today
1 - 20 of 7,451 photos
Item 1 of 3

Design ideas for a small country l-shaped kitchen pantry in Other with an undermount sink, pink cabinets, solid surface benchtops, grey splashback, porcelain splashback, coloured appliances, linoleum floors, a peninsula, purple floor and grey benchtop.
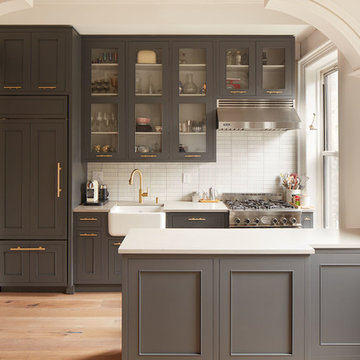
Design ideas for a mid-sized transitional galley eat-in kitchen in Philadelphia with a peninsula, a farmhouse sink, recessed-panel cabinets, grey cabinets, solid surface benchtops, white splashback, ceramic splashback, stainless steel appliances and medium hardwood floors.

Сергей Ананьев
Design ideas for a mid-sized contemporary u-shaped eat-in kitchen in Moscow with a single-bowl sink, flat-panel cabinets, green cabinets, solid surface benchtops, ceramic splashback, porcelain floors, multi-coloured floor, white benchtop, beige splashback, black appliances and a peninsula.
Design ideas for a mid-sized contemporary u-shaped eat-in kitchen in Moscow with a single-bowl sink, flat-panel cabinets, green cabinets, solid surface benchtops, ceramic splashback, porcelain floors, multi-coloured floor, white benchtop, beige splashback, black appliances and a peninsula.

Inspiration for a mid-sized traditional u-shaped open plan kitchen in Moscow with an integrated sink, raised-panel cabinets, green cabinets, solid surface benchtops, white splashback, ceramic splashback, black appliances, medium hardwood floors, a peninsula, beige floor and white benchtop.

Die dritte Arbeitsplatte in der U-förmigen Ballerina-Küche ist das Plus für diverse Küchenutensilien. Die Dachschräge stört dabei nicht, sondern gibt wohnliches Flair für den Raum. Das ergänzte Wandregal nimmt Lebensmittel griffbereit auf und bietet Müsligläsern, Speisezutaten und Gewürzen ausreichenden und übersichtlichen Platz.

La cucina affaccia sull'ingresso della casa con una penisola con fuochi in linea della Smeg. Cappa in acciaio sospesa. Pannellatura della cucina in laminato multicolore. Soppalco sopra ingresso con letto ospiti. Scaletta vintage di accesso al soppalco. Piano del top e lavabi in corian. Paraspruzzi in vetro retro-verniciato.
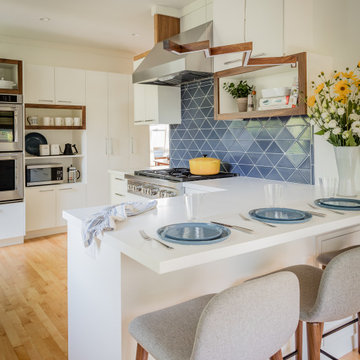
Design ideas for a mid-sized contemporary l-shaped separate kitchen in Boston with an undermount sink, flat-panel cabinets, white cabinets, solid surface benchtops, blue splashback, ceramic splashback, stainless steel appliances, light hardwood floors, a peninsula and white benchtop.
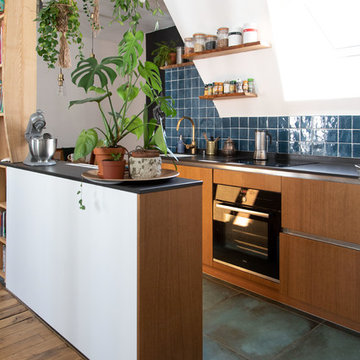
Le charme du Sud à Paris.
Un projet de rénovation assez atypique...car il a été mené par des étudiants architectes ! Notre cliente, qui travaille dans la mode, avait beaucoup de goût et s’est fortement impliquée dans le projet. Un résultat chiadé au charme méditerranéen.
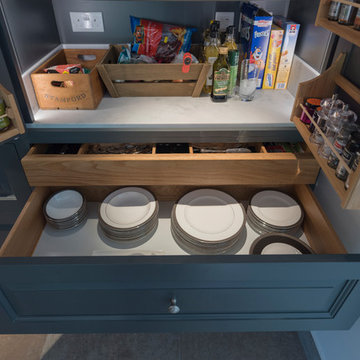
Tim Wood Photography
Design ideas for a mid-sized contemporary u-shaped eat-in kitchen in Other with a drop-in sink, raised-panel cabinets, grey cabinets, solid surface benchtops, stainless steel appliances, limestone floors, a peninsula and beige floor.
Design ideas for a mid-sized contemporary u-shaped eat-in kitchen in Other with a drop-in sink, raised-panel cabinets, grey cabinets, solid surface benchtops, stainless steel appliances, limestone floors, a peninsula and beige floor.
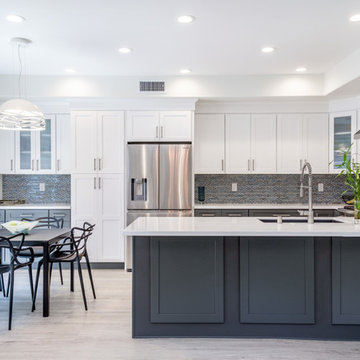
Mid-sized transitional u-shaped eat-in kitchen in Orange County with an undermount sink, shaker cabinets, white cabinets, multi-coloured splashback, stainless steel appliances, light hardwood floors, a peninsula, beige floor, solid surface benchtops and matchstick tile splashback.
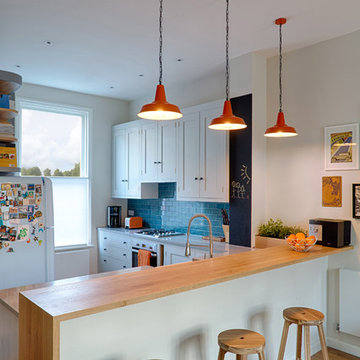
NIck White
This is an example of a mid-sized modern u-shaped open plan kitchen in Hampshire with a farmhouse sink, shaker cabinets, grey cabinets, solid surface benchtops, blue splashback, subway tile splashback, panelled appliances, porcelain floors and a peninsula.
This is an example of a mid-sized modern u-shaped open plan kitchen in Hampshire with a farmhouse sink, shaker cabinets, grey cabinets, solid surface benchtops, blue splashback, subway tile splashback, panelled appliances, porcelain floors and a peninsula.
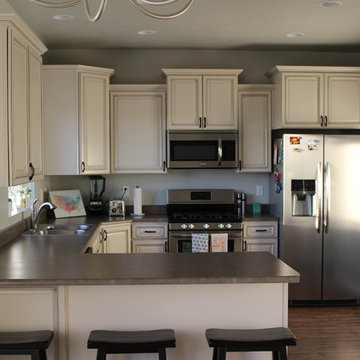
Photo of a small transitional u-shaped open plan kitchen in Salt Lake City with a double-bowl sink, raised-panel cabinets, white cabinets, solid surface benchtops, stainless steel appliances, medium hardwood floors, a peninsula, brown floor and grey benchtop.
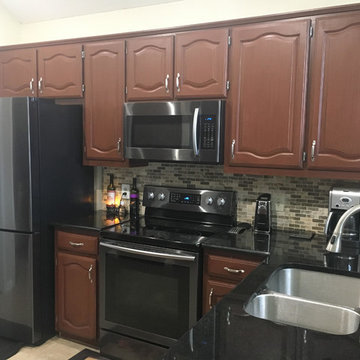
This is an example of a mid-sized traditional l-shaped open plan kitchen in Dallas with a double-bowl sink, shaker cabinets, brown cabinets, solid surface benchtops, grey splashback, mosaic tile splashback, stainless steel appliances, ceramic floors and a peninsula.
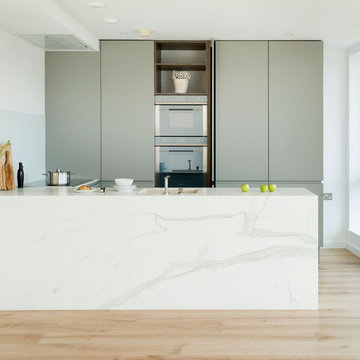
This bright open-planed kitchen uses a smart mix of materials to achieve a contemporary classic look. Neolith Estatuario porcelain tiles has been used for the worktop and kitchen island, providing durability and a cost effective alternative to real marble. A built in sink and a single adjustable barazza tap maintains a minimal look. Matt Lacquered cabinetry provides a subtle contrast whilst wooden effect laminate carcass and shelving breaks up the look. Pocket doors allows flexibility with how the kitchen can be used and a glass splash back was used for a seamless look.
David Giles
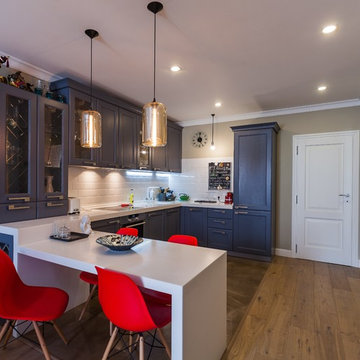
дизайнер Ольга Сивак
фото Михаил Баштаненко
This is an example of a contemporary u-shaped eat-in kitchen in Moscow with an integrated sink, raised-panel cabinets, grey cabinets, solid surface benchtops, white splashback, ceramic splashback, black appliances, light hardwood floors and a peninsula.
This is an example of a contemporary u-shaped eat-in kitchen in Moscow with an integrated sink, raised-panel cabinets, grey cabinets, solid surface benchtops, white splashback, ceramic splashback, black appliances, light hardwood floors and a peninsula.
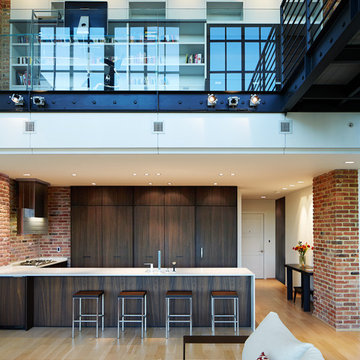
poliform sagart studio
Photo of a mid-sized industrial l-shaped open plan kitchen in DC Metro with an undermount sink, flat-panel cabinets, dark wood cabinets, solid surface benchtops, red splashback, stainless steel appliances, light hardwood floors, a peninsula, brick splashback and beige floor.
Photo of a mid-sized industrial l-shaped open plan kitchen in DC Metro with an undermount sink, flat-panel cabinets, dark wood cabinets, solid surface benchtops, red splashback, stainless steel appliances, light hardwood floors, a peninsula, brick splashback and beige floor.
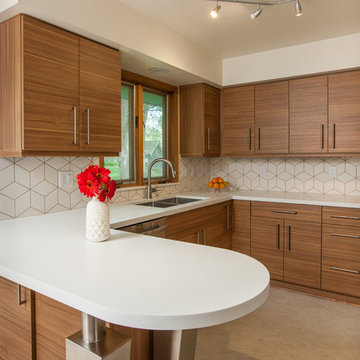
The homeowners were very concerned about over-improving their modest split-level home built in 1961. They liked the “mid-century modern” feel and wanted to enhance that vibe. Top on their wish list was to replace the portable dishwasher with a built-in and add a peninsula for seating and workspace. To keep the labor cost down, the soffits and existing ceiling lighting was left intact. The first option was to keep the existing cabinets; however, the original layout did not allow adequate counter space on either side of the cooktop. After considered the price of new cabinets, they realized the value of having a brand new kitchen.
The fun begins in the design phase. We chose the horizontal grain laminate to blend with the color of the existing woodwork in the home. The textured rhomboid shaped tile steals the show when accented with contrasting grout. The kitchen is a little mod and a little hip. And fits in perfectly as today’s “mid-century modern” home.
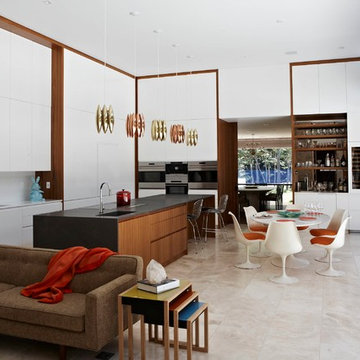
Design ideas for a large contemporary l-shaped eat-in kitchen in New York with a single-bowl sink, flat-panel cabinets, white cabinets, solid surface benchtops, white splashback, stainless steel appliances, ceramic floors and a peninsula.
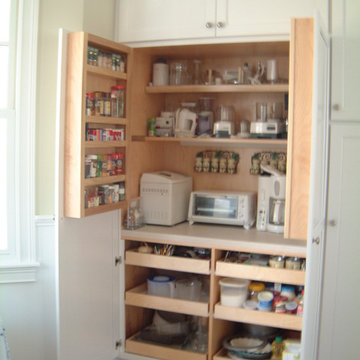
Tom Hickman, pantry and small appliance storage
This is an example of a large beach style u-shaped kitchen pantry in Columbus with flat-panel cabinets, white cabinets, solid surface benchtops, a peninsula, beige splashback, stone tile splashback, white appliances, medium hardwood floors and an undermount sink.
This is an example of a large beach style u-shaped kitchen pantry in Columbus with flat-panel cabinets, white cabinets, solid surface benchtops, a peninsula, beige splashback, stone tile splashback, white appliances, medium hardwood floors and an undermount sink.
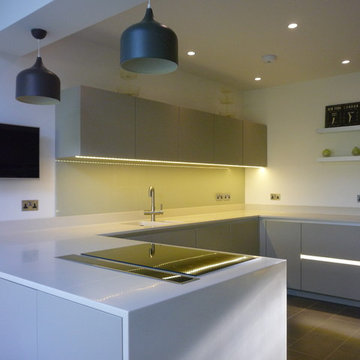
A modern Kitchen/ diner extension in sage green and bone Corian
Design ideas for a mid-sized modern u-shaped eat-in kitchen in London with an integrated sink, flat-panel cabinets, green cabinets, solid surface benchtops, green splashback, glass sheet splashback, black appliances and a peninsula.
Design ideas for a mid-sized modern u-shaped eat-in kitchen in London with an integrated sink, flat-panel cabinets, green cabinets, solid surface benchtops, green splashback, glass sheet splashback, black appliances and a peninsula.
Kitchen with Solid Surface Benchtops and a Peninsula Design Ideas
1