Kitchen with a Triple-bowl Sink and Solid Surface Benchtops Design Ideas
Refine by:
Budget
Sort by:Popular Today
1 - 20 of 57 photos
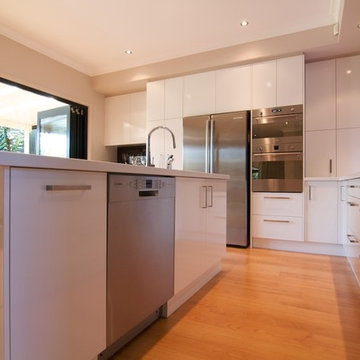
This renovation included the removal of walls and a change of flooring from tiles to timber. The result is a no fuss, clean line look with entertainer facilities, including dedicated area for coffee machine, drinks fridge and easy access to related glassware and crockery. Plenty of room for island seating ensures everyone can be part of the conversation.
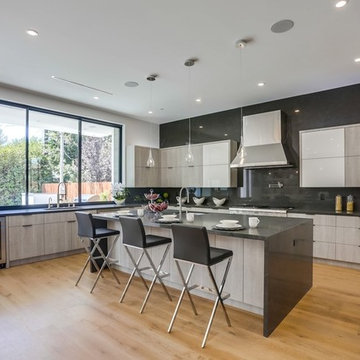
Inspiration for a large contemporary u-shaped open plan kitchen in Los Angeles with a triple-bowl sink, flat-panel cabinets, medium wood cabinets, solid surface benchtops, grey splashback, stainless steel appliances, light hardwood floors, with island, beige floor and grey benchtop.
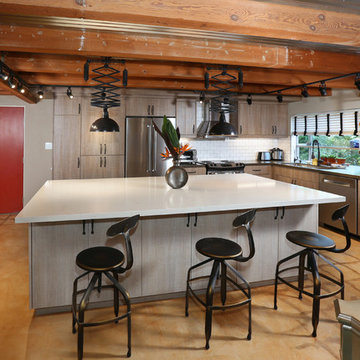
Kitchen Remodel using retractable light fixtures, exposed beam and metal sheet ceiling, marble countertops, special design cabinetry and an island with extra storage space.
Photo Credit: Tom Queally
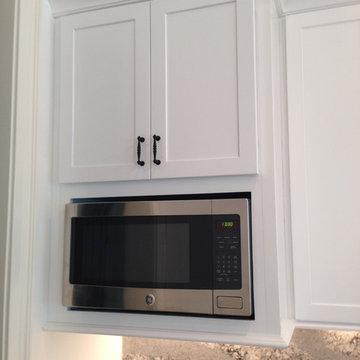
Inspiration for a large traditional l-shaped eat-in kitchen in Charleston with a triple-bowl sink, shaker cabinets, white cabinets, solid surface benchtops, light hardwood floors and with island.
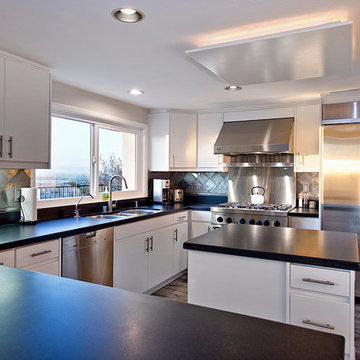
This is an example of a mid-sized contemporary u-shaped eat-in kitchen in Orange County with a triple-bowl sink, flat-panel cabinets, white cabinets, solid surface benchtops, grey splashback, ceramic splashback, stainless steel appliances, dark hardwood floors and with island.
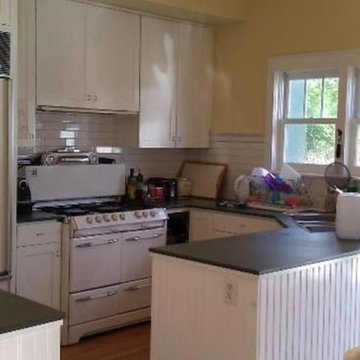
The yellow paint and built in ancient sub zero had to go! So did the wall that was built up in the far left of this image, it cut off the flow and view of the kitchen into the family/living room.
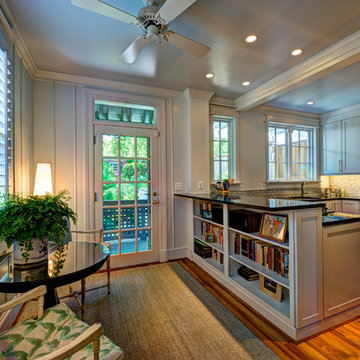
Photo of a mid-sized contemporary u-shaped open plan kitchen in DC Metro with a triple-bowl sink, shaker cabinets, white cabinets, solid surface benchtops, grey splashback, marble splashback, stainless steel appliances, medium hardwood floors, a peninsula and brown floor.
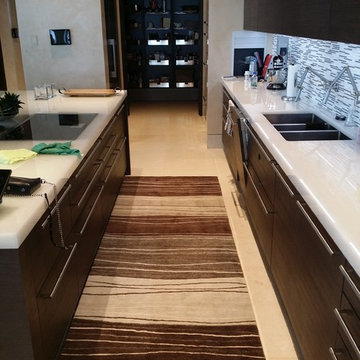
Custom size and color.
ejp
This is an example of a mid-sized contemporary galley open plan kitchen in Seattle with a triple-bowl sink, flat-panel cabinets, dark wood cabinets, solid surface benchtops, multi-coloured splashback, panelled appliances, travertine floors and with island.
This is an example of a mid-sized contemporary galley open plan kitchen in Seattle with a triple-bowl sink, flat-panel cabinets, dark wood cabinets, solid surface benchtops, multi-coloured splashback, panelled appliances, travertine floors and with island.
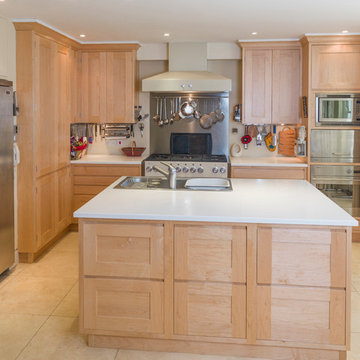
This kitchen has a modern, clean and crisp look. The kitchen furniture is made from maple with integrated handles in all of the base cupboards and drawers, which are all finger jointed and on soft close runners. A Mercury oven provides a focal point and is set off by worktops of Corian.
The kitchen features a built in steam oven, microwave and larder cupboard which includes racking for jams, herbs and spices. The owners of this kitchen both love gadgets and asked for all their specialist appliances to be incorporated within the given space.
The room also had to double up as a home cinema, a study area and an eating area which could be expanded when necessary.
Designed, hand made and photographed by Tim Wood
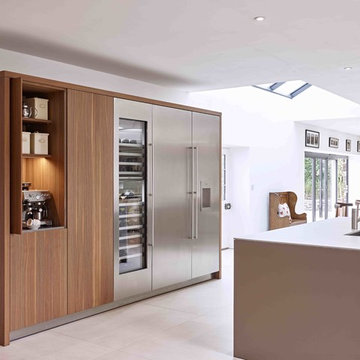
Tea and coffee making equipment neatly situated behind pocket doors.
Photo of a large transitional galley eat-in kitchen in Devon with a triple-bowl sink, flat-panel cabinets, brown cabinets, solid surface benchtops, porcelain floors, a peninsula and grey benchtop.
Photo of a large transitional galley eat-in kitchen in Devon with a triple-bowl sink, flat-panel cabinets, brown cabinets, solid surface benchtops, porcelain floors, a peninsula and grey benchtop.
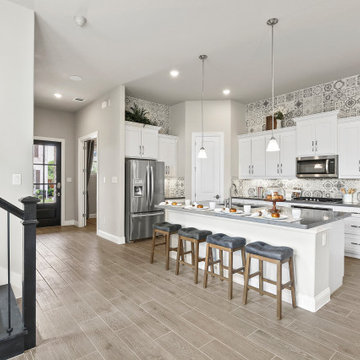
This is an example of a mid-sized contemporary l-shaped eat-in kitchen in Dallas with a triple-bowl sink, recessed-panel cabinets, white cabinets, solid surface benchtops, multi-coloured splashback, ceramic splashback, stainless steel appliances, medium hardwood floors, with island, brown floor and grey benchtop.
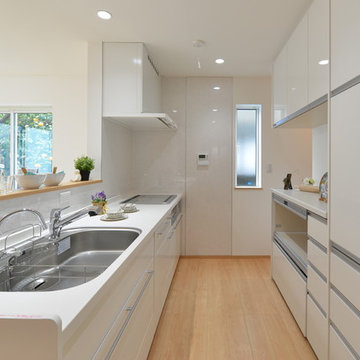
Design ideas for a modern single-wall open plan kitchen in Other with a triple-bowl sink, solid surface benchtops, white splashback, white appliances, light hardwood floors, beige floor and white benchtop.
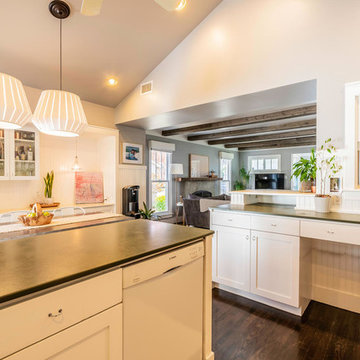
By painting this space the same as the front family room it created a nice flow. A new fridge and fresh white paint on the cabinets freshened it all up without breaking the bank.
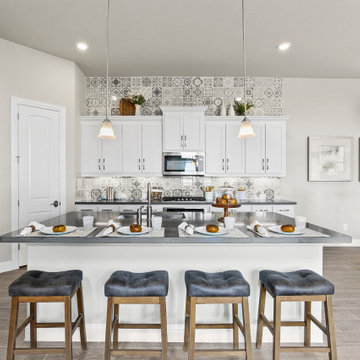
This is an example of a mid-sized contemporary l-shaped eat-in kitchen in Dallas with a triple-bowl sink, recessed-panel cabinets, white cabinets, solid surface benchtops, multi-coloured splashback, ceramic splashback, stainless steel appliances, medium hardwood floors, with island, brown floor and grey benchtop.
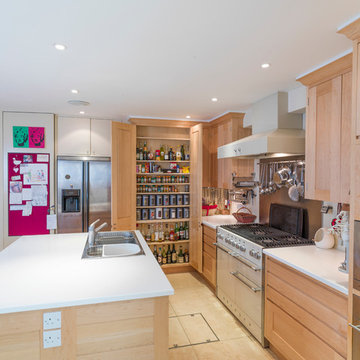
This kitchen has a modern, clean and crisp look. The kitchen furniture is made from maple with integrated handles in all of the base cupboards and drawers, which are all finger jointed and on soft close runners. A Mercury oven provides a focal point and is set off by worktops of Corian.
The kitchen features a built in steam oven, microwave and larder cupboard which includes racking for jams, herbs and spices. The owners of this kitchen both love gadgets and asked for all their specialist appliances to be incorporated within the given space.
The room also had to double up as a home cinema, a study area and an eating area which could be expanded when necessary.
Designed, hand made and photographed by Tim Wood
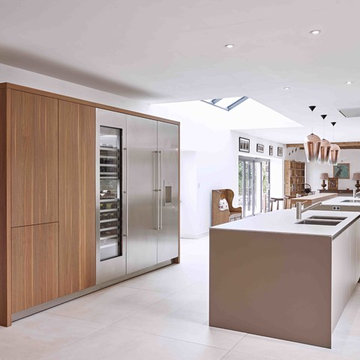
a cleverly designed drinks station sits neatly behind these wooden cabinet doors
Inspiration for a large transitional galley eat-in kitchen in Devon with a triple-bowl sink, flat-panel cabinets, brown cabinets, solid surface benchtops, porcelain floors, a peninsula and grey benchtop.
Inspiration for a large transitional galley eat-in kitchen in Devon with a triple-bowl sink, flat-panel cabinets, brown cabinets, solid surface benchtops, porcelain floors, a peninsula and grey benchtop.
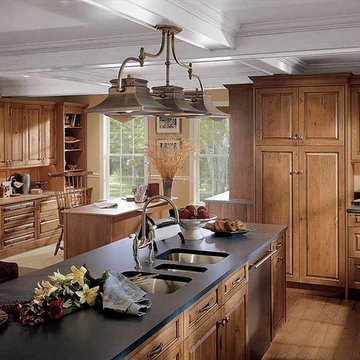
Design ideas for a mid-sized arts and crafts l-shaped open plan kitchen in Jackson with a triple-bowl sink, raised-panel cabinets, medium wood cabinets, solid surface benchtops, stainless steel appliances, medium hardwood floors and with island.
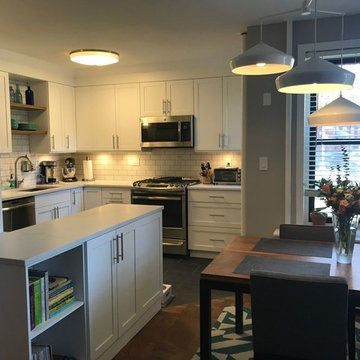
Photo of a mid-sized transitional l-shaped eat-in kitchen in New York with a triple-bowl sink, shaker cabinets, white cabinets, solid surface benchtops, white splashback, subway tile splashback, stainless steel appliances, no island, black floor and white benchtop.
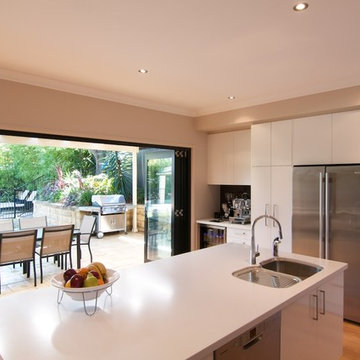
This renovation included the removal of walls and a change of flooring from tiles to timber. The result is a no fuss, clean line look with entertainer facilities, including dedicated area for coffee machine, drinks fridge and easy access to related glassware and crockery. Plenty of room for island seating ensures everyone can be part of the conversation.
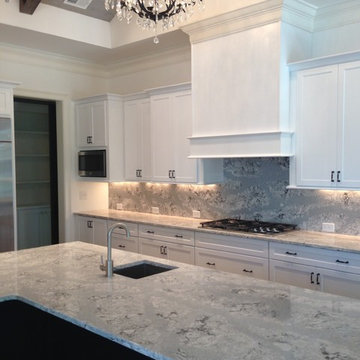
Large traditional l-shaped eat-in kitchen in Charleston with a triple-bowl sink, shaker cabinets, white cabinets, solid surface benchtops, light hardwood floors and with island.
Kitchen with a Triple-bowl Sink and Solid Surface Benchtops Design Ideas
1