Kitchen with Solid Surface Benchtops and Ceramic Floors Design Ideas
Refine by:
Budget
Sort by:Popular Today
101 - 120 of 7,458 photos
Item 1 of 3
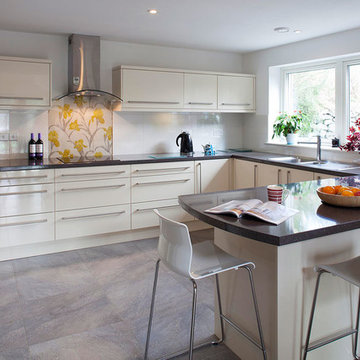
Simon Burt
Small contemporary u-shaped kitchen in Cornwall with an integrated sink, flat-panel cabinets, white cabinets, solid surface benchtops, white splashback, ceramic floors and a peninsula.
Small contemporary u-shaped kitchen in Cornwall with an integrated sink, flat-panel cabinets, white cabinets, solid surface benchtops, white splashback, ceramic floors and a peninsula.
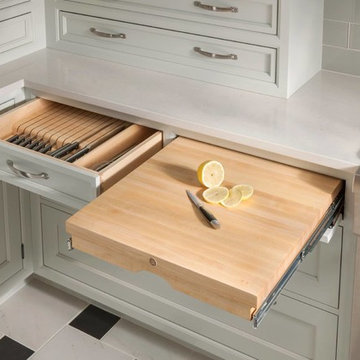
Cutlery should be stored in a safe place, away from little fingers, and organized in individual slots to keep blades sharp. Our pull-outs take advantage of small kitchen spaces and can be ideally located near the food prep area. Drawers can include a slotted knife block or our specialized insert, which has individual carved compartments for each knife. The pull-out chopping block, conveniently located in the adjacent drawer, has storage space below and is removable from the drawer for countertop use.
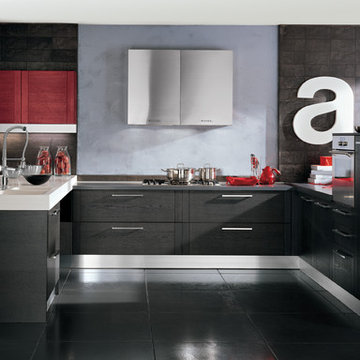
DADA marks a return to naturalness, to the physical feeling of real wood and its solidity, to the prestigious look of its grain and to its porous surface. With the Dada collection, space can always be custom designed to suit one’s own style and thus enhance the quality of domestic living. Dada combines simplicity and elegance. A fine example is the use of convenient, custom-sized “Samoa” handles.ADADA marks a return to naturalness, to the physical feeling of real wood and its solidity, to the prestigious look of its grain and to its porous surface. With the Dada collection, space can always be custom designed to suit one’s own style and thus enhance the quality of domestic living. Dada combines simplicity and elegance. A fine example is the use of convenient, custom-sized “Samoa” handles.DA marks a return to naturalness, to the physical feeling of real wood and its solidity, to the prestigious look of its grain and to its porous surface. With the Dada collection, space can always be custom designed to suit one’s own style and thus enhance the quality of domestic living. Dada combines simplicity and elegance. A fine example is the use of convenient, custom-sized “Samoa” handles.DADA marks a return to naturalness, to the physical feeling of real wood and its solidity, to the prestigious look of its grain and to its porous surface. With the Dada collection, space can always be custom designed to suit one’s own style and thus enhance the quality of domestic living. Dada combines simplicity and elegance. A fine example is the use of convenient, custom-sized “Samoa” handles.
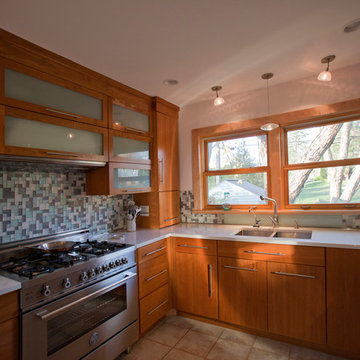
Design ideas for a large contemporary u-shaped separate kitchen in Cedar Rapids with a double-bowl sink, flat-panel cabinets, medium wood cabinets, multi-coloured splashback, glass tile splashback, stainless steel appliances, solid surface benchtops, ceramic floors, no island and beige floor.

Large contemporary galley eat-in kitchen in London with an undermount sink, flat-panel cabinets, white cabinets, solid surface benchtops, travertine splashback, white appliances, ceramic floors, with island, grey floor and white benchtop.
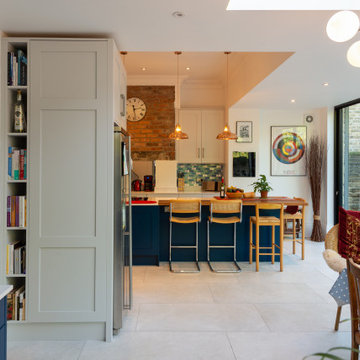
Inspiration for a mid-sized eclectic single-wall eat-in kitchen in Other with shaker cabinets, blue cabinets, solid surface benchtops, blue splashback, cement tile splashback, ceramic floors, with island, white floor and white benchtop.
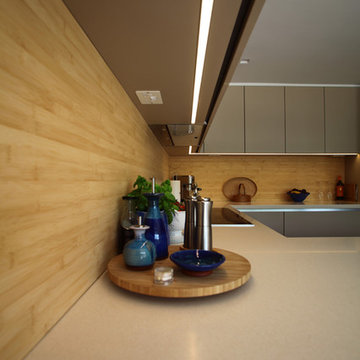
Plug sockets and strip LED lighting have been hidden on the underside of the kitchen wall units to give a clean look to the stunning wooden splash-back.
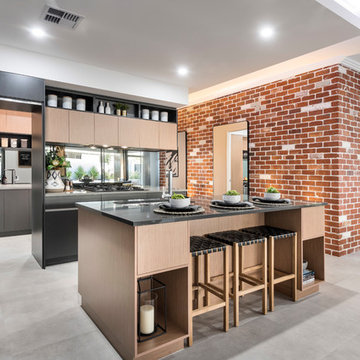
D-Max Photography
Mid-sized contemporary galley open plan kitchen in Perth with an undermount sink, flat-panel cabinets, black cabinets, solid surface benchtops, metallic splashback, mirror splashback, stainless steel appliances, ceramic floors, with island, grey floor and grey benchtop.
Mid-sized contemporary galley open plan kitchen in Perth with an undermount sink, flat-panel cabinets, black cabinets, solid surface benchtops, metallic splashback, mirror splashback, stainless steel appliances, ceramic floors, with island, grey floor and grey benchtop.
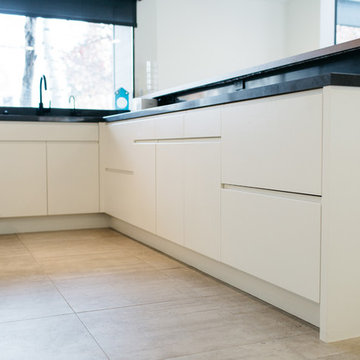
Photo of a mid-sized modern u-shaped open plan kitchen in Salt Lake City with flat-panel cabinets, white cabinets, solid surface benchtops, white splashback, stone slab splashback, black appliances, ceramic floors and with island.
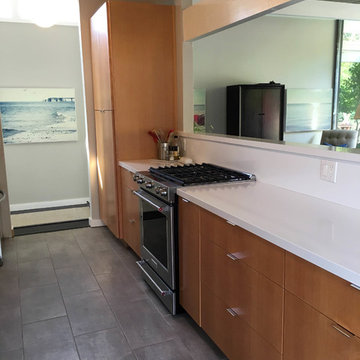
Liz Clausen
This is an example of a mid-sized modern galley open plan kitchen in San Francisco with an undermount sink, flat-panel cabinets, light wood cabinets, solid surface benchtops, white splashback, stone slab splashback, stainless steel appliances, ceramic floors and no island.
This is an example of a mid-sized modern galley open plan kitchen in San Francisco with an undermount sink, flat-panel cabinets, light wood cabinets, solid surface benchtops, white splashback, stone slab splashback, stainless steel appliances, ceramic floors and no island.
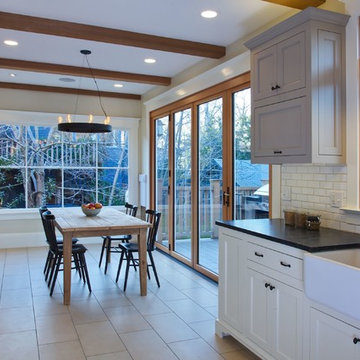
View into Nook where old Butler's Pantry was located. Existing large divided lite window, new opening wall and sink window. Walls were removed and structural beams were installed at the ceiling Sunny Grewal Photographer, Ingrid Ballmann Interior Design, Precision Cabinets and Trim
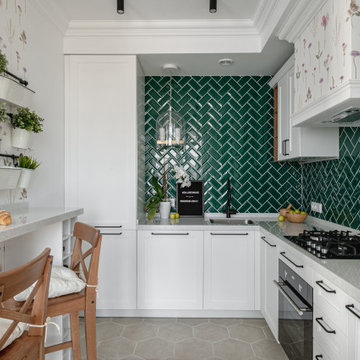
Inspiration for a small scandinavian l-shaped open plan kitchen in Other with an undermount sink, recessed-panel cabinets, white cabinets, solid surface benchtops, green splashback, ceramic splashback, black appliances, ceramic floors, beige floor and white benchtop.
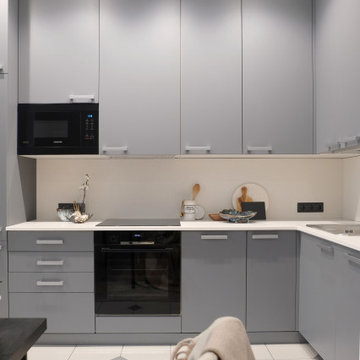
Несмотря на скромную площадь квартиры, кухня имеет разумную эргономику и полный функционал. Верхний фронт до потолка решает вопрос хранения, а гладкие фасады создают лаконичный законченный объем.
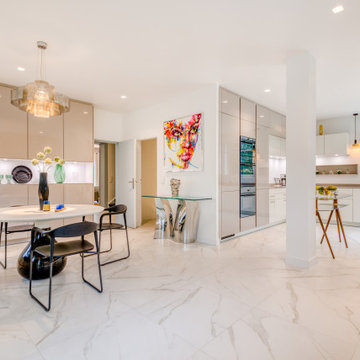
Expansive modern l-shaped separate kitchen in Paris with an undermount sink, beaded inset cabinets, beige cabinets, solid surface benchtops, white splashback, ceramic floors and beige benchtop.
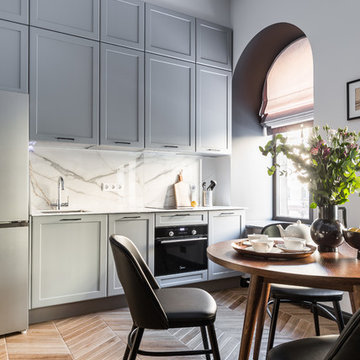
Фотограф: Максим Максимов, maxiimov@ya.ru
This is an example of a transitional single-wall eat-in kitchen in Saint Petersburg with an undermount sink, grey cabinets, solid surface benchtops, white splashback, ceramic splashback, black appliances, ceramic floors, beige floor, white benchtop and recessed-panel cabinets.
This is an example of a transitional single-wall eat-in kitchen in Saint Petersburg with an undermount sink, grey cabinets, solid surface benchtops, white splashback, ceramic splashback, black appliances, ceramic floors, beige floor, white benchtop and recessed-panel cabinets.
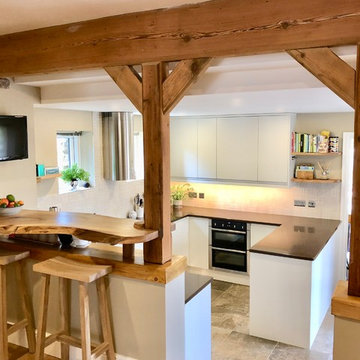
Contemporary open plan kitchen dining space with Scandinavian, Rustic and Moorish elements. This had been a dated and gloomy space but the fresh neutral colour palette and use of light oak has really lifted the rooms making it feel light and more spacious.
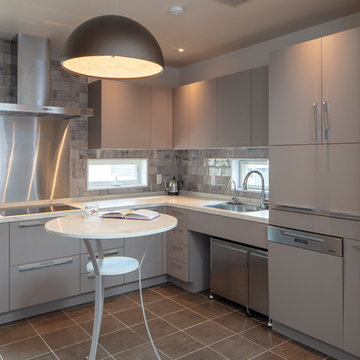
『インテリアデザイナーと創る家』
This is an example of a traditional l-shaped kitchen in Tokyo with a single-bowl sink, flat-panel cabinets, grey cabinets, grey splashback, grey floor, white benchtop, solid surface benchtops, ceramic floors and no island.
This is an example of a traditional l-shaped kitchen in Tokyo with a single-bowl sink, flat-panel cabinets, grey cabinets, grey splashback, grey floor, white benchtop, solid surface benchtops, ceramic floors and no island.
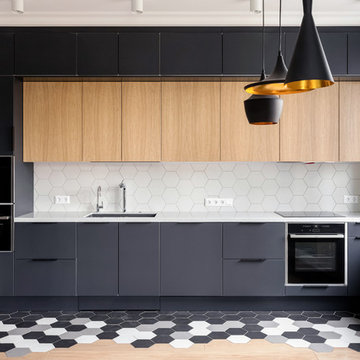
Mid-sized scandinavian single-wall eat-in kitchen in Moscow with an undermount sink, flat-panel cabinets, black cabinets, solid surface benchtops, white splashback, ceramic splashback, black appliances, ceramic floors, no island, white benchtop and multi-coloured floor.
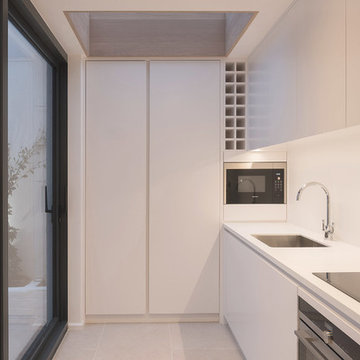
Nick Guttridge
Inspiration for a mid-sized contemporary l-shaped separate kitchen in Essex with an integrated sink, flat-panel cabinets, yellow cabinets, solid surface benchtops, white splashback, panelled appliances, ceramic floors, no island and beige floor.
Inspiration for a mid-sized contemporary l-shaped separate kitchen in Essex with an integrated sink, flat-panel cabinets, yellow cabinets, solid surface benchtops, white splashback, panelled appliances, ceramic floors, no island and beige floor.
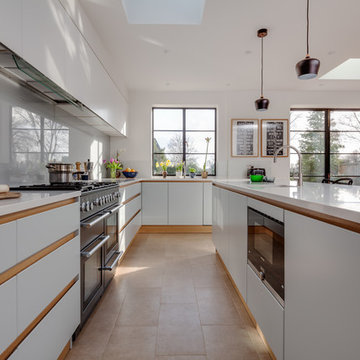
Extended ground floor to create large kitchen / sitting room with minimal glazed metal screen and doors to garden. Flush rooflights by Glazing Vision. Kitchen by www.tomas-kitchen-living.co.uk Glazing by Clement Windows. Floor by Reeves Wood. Photo by Mike Higginson
Kitchen with Solid Surface Benchtops and Ceramic Floors Design Ideas
6