Kitchen with Solid Surface Benchtops and Ceramic Floors Design Ideas
Refine by:
Budget
Sort by:Popular Today
141 - 160 of 7,457 photos
Item 1 of 3
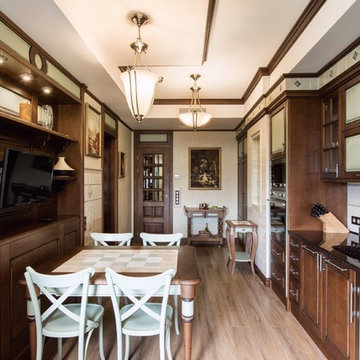
Фронт кухонной мебели делится на две части коммуникационным коробом, отделанным керамической плиткой со специально организованной нишей
Photo of a mid-sized traditional l-shaped separate kitchen in Moscow with an undermount sink, raised-panel cabinets, distressed cabinets, solid surface benchtops, ceramic splashback, stainless steel appliances, ceramic floors, no island, brown floor and white splashback.
Photo of a mid-sized traditional l-shaped separate kitchen in Moscow with an undermount sink, raised-panel cabinets, distressed cabinets, solid surface benchtops, ceramic splashback, stainless steel appliances, ceramic floors, no island, brown floor and white splashback.
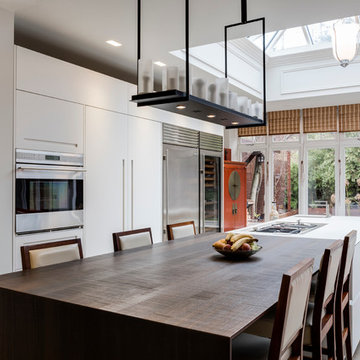
Kitchen with a single line of tall units, a concealed breakfast bar, wine fridge and American fridge. Build in units and a large island with ceramic worktop. Integrated extractor and a dark wood breakfast bar. Wolf appliances. Wood effect porcelain tiles on the floor.
Photo by Chris Snook
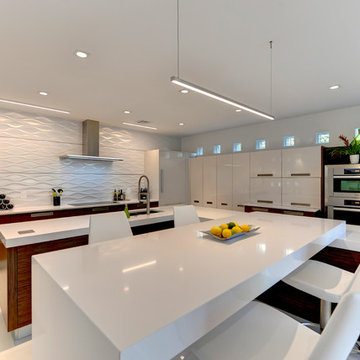
This is an example of a large contemporary l-shaped eat-in kitchen in Other with flat-panel cabinets, medium wood cabinets, solid surface benchtops, white splashback, stainless steel appliances, ceramic floors, a peninsula and white floor.
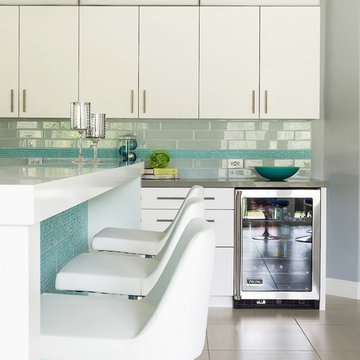
Photography by Cristopher Nolasco
Inspiration for a large contemporary l-shaped eat-in kitchen in Los Angeles with an undermount sink, flat-panel cabinets, white cabinets, solid surface benchtops, white splashback, subway tile splashback, stainless steel appliances, ceramic floors and with island.
Inspiration for a large contemporary l-shaped eat-in kitchen in Los Angeles with an undermount sink, flat-panel cabinets, white cabinets, solid surface benchtops, white splashback, subway tile splashback, stainless steel appliances, ceramic floors and with island.
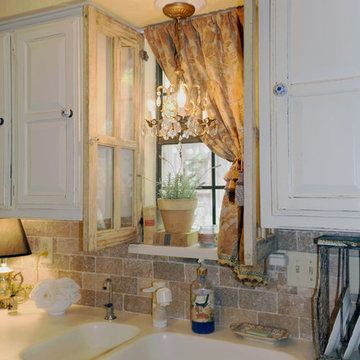
Diana Clary
This is an example of a mid-sized traditional galley separate kitchen in Dallas with an integrated sink, raised-panel cabinets, distressed cabinets, solid surface benchtops, multi-coloured splashback, ceramic splashback, stainless steel appliances and ceramic floors.
This is an example of a mid-sized traditional galley separate kitchen in Dallas with an integrated sink, raised-panel cabinets, distressed cabinets, solid surface benchtops, multi-coloured splashback, ceramic splashback, stainless steel appliances and ceramic floors.
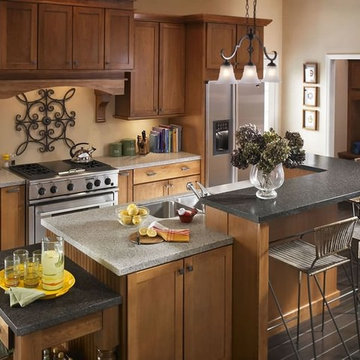
Visit Our Showroom
8000 Locust Mill St.
Ellicott City, MD 21043
LG High Macs CAMEROON VN21 Quartz Countertop
Like a rocky road winding through an sprawling western plain.
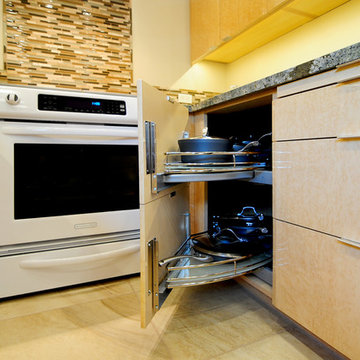
Adriana Ortiz
Inspiration for a mid-sized contemporary galley eat-in kitchen in Los Angeles with an undermount sink, flat-panel cabinets, light wood cabinets, solid surface benchtops, metallic splashback, matchstick tile splashback, white appliances, ceramic floors and no island.
Inspiration for a mid-sized contemporary galley eat-in kitchen in Los Angeles with an undermount sink, flat-panel cabinets, light wood cabinets, solid surface benchtops, metallic splashback, matchstick tile splashback, white appliances, ceramic floors and no island.
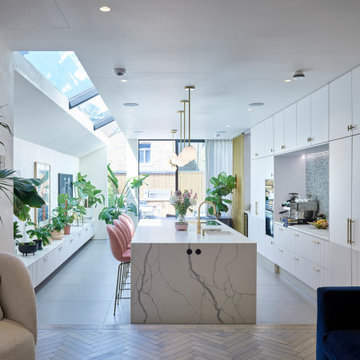
Contemporary kitchen in London with an undermount sink, flat-panel cabinets, white cabinets, solid surface benchtops, travertine splashback, white appliances, ceramic floors, with island, grey floor and white benchtop.
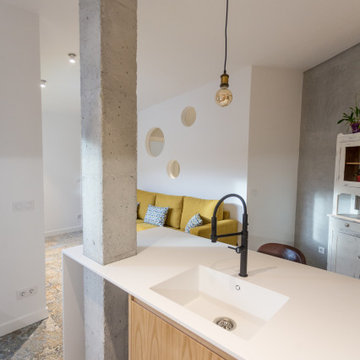
Cocina abierta con isla central, con pilar integrado, combinando color madera y blanco.
This is an example of a large industrial single-wall open plan kitchen in Other with an integrated sink, flat-panel cabinets, medium wood cabinets, solid surface benchtops, white splashback, stainless steel appliances, ceramic floors, with island, multi-coloured floor, white benchtop and vaulted.
This is an example of a large industrial single-wall open plan kitchen in Other with an integrated sink, flat-panel cabinets, medium wood cabinets, solid surface benchtops, white splashback, stainless steel appliances, ceramic floors, with island, multi-coloured floor, white benchtop and vaulted.
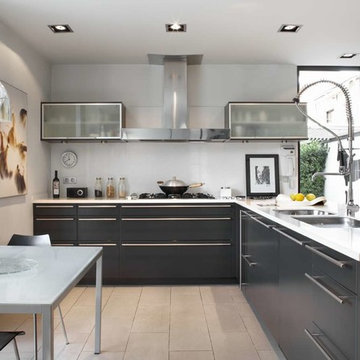
Mid-sized eclectic l-shaped eat-in kitchen in Barcelona with a double-bowl sink, flat-panel cabinets, black cabinets, solid surface benchtops, white splashback, stainless steel appliances, ceramic floors and no island.
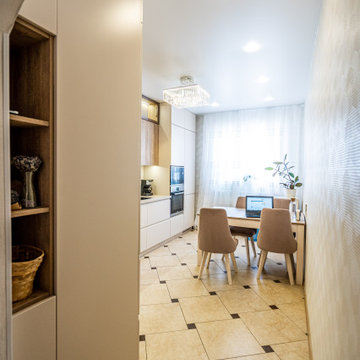
И удалось разместить пенал на входе.
This is an example of a mid-sized contemporary l-shaped eat-in kitchen in Other with an undermount sink, flat-panel cabinets, white cabinets, solid surface benchtops, white splashback, ceramic splashback, black appliances, ceramic floors, brown floor and beige benchtop.
This is an example of a mid-sized contemporary l-shaped eat-in kitchen in Other with an undermount sink, flat-panel cabinets, white cabinets, solid surface benchtops, white splashback, ceramic splashback, black appliances, ceramic floors, brown floor and beige benchtop.
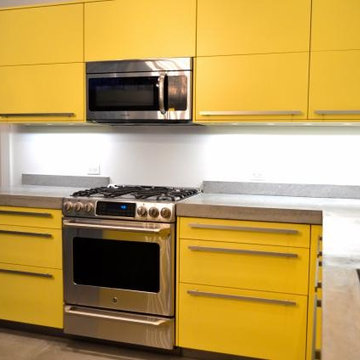
This is an example of a mid-sized modern l-shaped eat-in kitchen in New York with a drop-in sink, flat-panel cabinets, yellow cabinets, solid surface benchtops, coloured appliances, ceramic floors and with island.
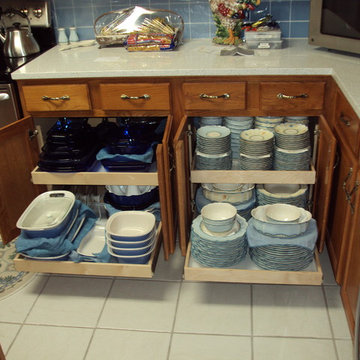
Mid-sized traditional l-shaped open plan kitchen in Austin with raised-panel cabinets, medium wood cabinets, solid surface benchtops, blue splashback, porcelain splashback, stainless steel appliances and ceramic floors.
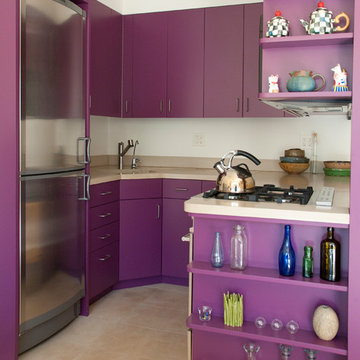
John Buchbinder
Small contemporary u-shaped separate kitchen in New York with an undermount sink, flat-panel cabinets, stainless steel appliances, solid surface benchtops, white splashback, ceramic floors and no island.
Small contemporary u-shaped separate kitchen in New York with an undermount sink, flat-panel cabinets, stainless steel appliances, solid surface benchtops, white splashback, ceramic floors and no island.
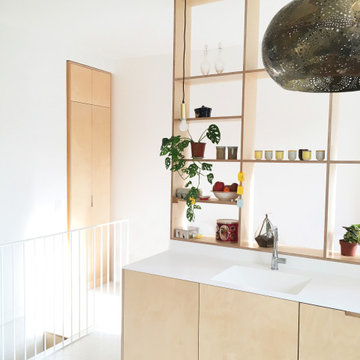
L’appartement se situe au Rez-de-chaussée d’un petit immeuble des années 30. Ce Souplex a la particularité d’être traversant et entouré par deux cours privatives. L’objectif de la rénovation est de transformer l’aménagement des espaces pour optimiser les usages. La cuisine est déplacée afin de devenir une pièce de vie centrale, qui profite pleinement de la lumière du sud-est.
Le séjour est prévu comme un grand espace modulable dans le prolongement de la cuisine, qui peut accueillir une chambre avec une cloison légère ou un claustra. Un important travail de menuiserie permet d’optimiser au maximum les rangements.
La cloison de l’entrée est remplacée par le meuble de cuisine qui allie plusieurs fonctions nouvelles : une séparation partielle grâce aux étagères et des rangements optimisés de chaque côté.
L’escalier a été entièrement repensé pour deux raisons : être plus confortable et prolonger le dressing. La continuité de l’espace au rez-de-chaussée est garantie par le lien entre le vaisselier et la bibliothèque.
Le parquet de l’ancienne chambre a été déposé puis re-installé à l’emplacement précèdent de la cuisine dans la continuité du salon.
L’échelle du carrelage dynamise la cuisine et permet une réflexion variée de la lumière. La palette de couleur choisie est simple pour privilégier le bois.Le bois clair utilisé pour les meubles sur-mesure accentue cette volonté d’éclaircir et de préserver l’homogénéité des espaces . Rien ne fait obstacle aux rayons du soleil.
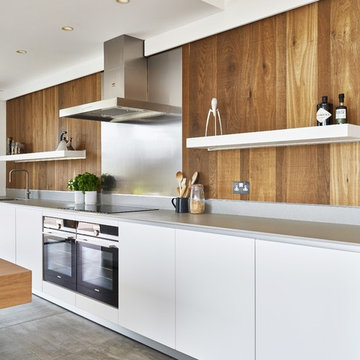
Wooden wall panelling and floating shelves soften the industrial looking, stainless steel extractor hood and splashback. The floating shelves are backlit to give soft. ambient lighting.
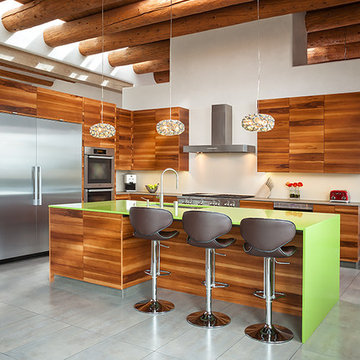
Design ideas for a mid-sized contemporary l-shaped eat-in kitchen in Orange County with flat-panel cabinets, medium wood cabinets, solid surface benchtops, stainless steel appliances, ceramic floors and with island.
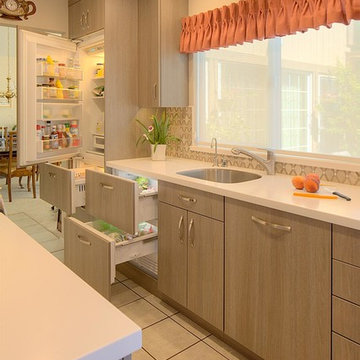
Francis Combes
Inspiration for a small modern galley separate kitchen in San Francisco with an undermount sink, flat-panel cabinets, dark wood cabinets, solid surface benchtops, beige splashback, stone tile splashback, panelled appliances, ceramic floors and no island.
Inspiration for a small modern galley separate kitchen in San Francisco with an undermount sink, flat-panel cabinets, dark wood cabinets, solid surface benchtops, beige splashback, stone tile splashback, panelled appliances, ceramic floors and no island.
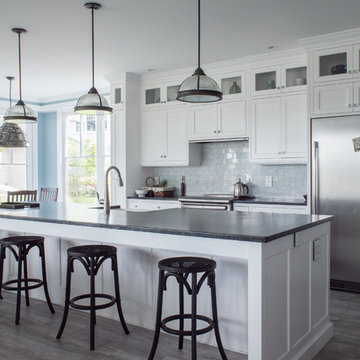
Design ideas for an expansive arts and crafts kitchen in Manchester with an integrated sink, recessed-panel cabinets, white cabinets, solid surface benchtops, white splashback, stone tile splashback, stainless steel appliances, ceramic floors and with island.
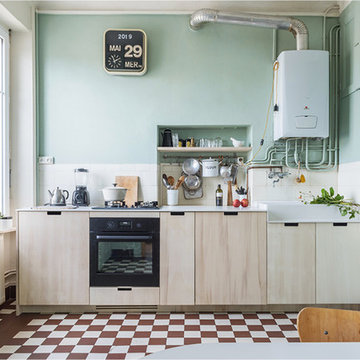
Linéaire réalisé sur-mesure en bois de peuplier.
L'objectif était d'agrandir l'espace de préparation, de créer du rangement supplémentaire et d'organiser la zone de lavage autour du timbre en céramique d'origine.
Le tout harmoniser par le bois de peuplier et un fin plan de travail en céramique.
Garder apparente la partie technique (chauffe-eau et tuyaux) est un parti-pris. Tout comme celui de conserver la carrelage et la faïence.
Ce linéaire est composé de gauche à droite d'un réfrigérateur sous plan, d'un four + tiroir et d'une plaque gaz, d'un coulissant à épices, d'un lave-linge intégré et d'un meuble sous évier. Ce dernier est sur-mesure afin de s'adapter aux dimensions de l'évier en céramique.
Kitchen with Solid Surface Benchtops and Ceramic Floors Design Ideas
8