Kitchen with Solid Surface Benchtops and Laminate Floors Design Ideas
Refine by:
Budget
Sort by:Popular Today
1 - 20 of 1,814 photos
Item 1 of 3

Effective kitchen design is the process of combining layout, surfaces, appliances and design details to form a cooking space that's easy to use and fun to cook and socialise in. Pairing colours can be a challenge - there’s no doubt about it. If you dare to be adventurous, purple presents a playful option for your kitchen interior. Cream tiles and cabinets work incredibly well as a blank canvas, which means you can be as bright or as dark as you fancy when it comes to using purple..
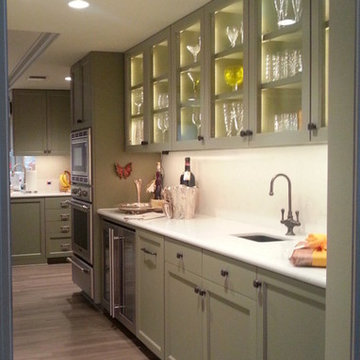
This is an example of a mid-sized traditional l-shaped separate kitchen in Houston with an undermount sink, shaker cabinets, green cabinets, solid surface benchtops, white splashback, glass sheet splashback, stainless steel appliances and laminate floors.

Inspiration for a mid-sized contemporary single-wall eat-in kitchen in Moscow with an undermount sink, flat-panel cabinets, grey cabinets, solid surface benchtops, grey splashback, porcelain splashback, stainless steel appliances, laminate floors, no island, beige floor and white benchtop.
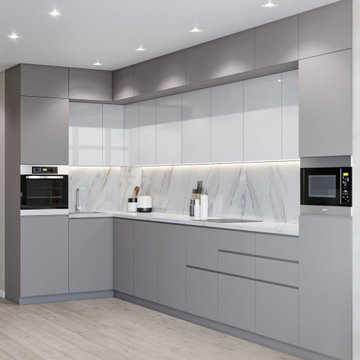
Inspiration for a mid-sized contemporary l-shaped eat-in kitchen in Other with a drop-in sink, flat-panel cabinets, grey cabinets, solid surface benchtops, white splashback, porcelain splashback, stainless steel appliances, laminate floors, no island, beige floor and white benchtop.
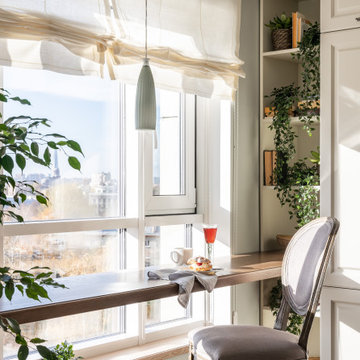
This is an example of a small transitional single-wall eat-in kitchen in Saint Petersburg with an undermount sink, raised-panel cabinets, beige cabinets, solid surface benchtops, blue splashback, ceramic splashback, laminate floors, no island, beige floor and brown benchtop.
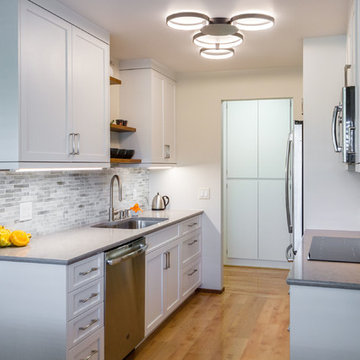
A compact galley kitchen get new life with white cabinets, grey counters and glass tile. Open shelves display black bowls.
This is an example of a small transitional galley eat-in kitchen in San Francisco with an undermount sink, shaker cabinets, white cabinets, solid surface benchtops, multi-coloured splashback, glass tile splashback, stainless steel appliances, laminate floors, no island, brown floor and grey benchtop.
This is an example of a small transitional galley eat-in kitchen in San Francisco with an undermount sink, shaker cabinets, white cabinets, solid surface benchtops, multi-coloured splashback, glass tile splashback, stainless steel appliances, laminate floors, no island, brown floor and grey benchtop.

Natural tones are here to stay, this modern sleek kitchen would be perfect for an apartment or first family home. The dark green matte door fronts contrast against the light 'sand' tall units and match the ‘sand’ c-profile handles. Caesarstone Bianco Drift composite worktop is a versatile worktop suites most colour schemes due to its unique mix of grey, white, brown tones running throughout.
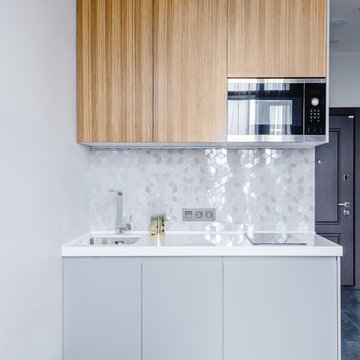
Юлия Роман
This is an example of a small contemporary single-wall eat-in kitchen in Moscow with an undermount sink, flat-panel cabinets, medium wood cabinets, solid surface benchtops, grey splashback, ceramic splashback, stainless steel appliances, laminate floors, brown floor and white benchtop.
This is an example of a small contemporary single-wall eat-in kitchen in Moscow with an undermount sink, flat-panel cabinets, medium wood cabinets, solid surface benchtops, grey splashback, ceramic splashback, stainless steel appliances, laminate floors, brown floor and white benchtop.
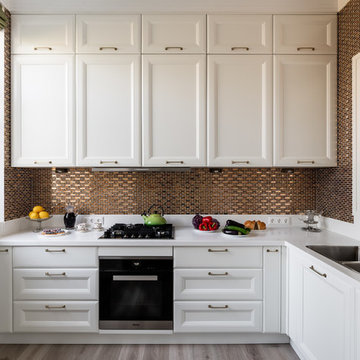
фотограф: Василий Буланов
Mid-sized scandinavian l-shaped separate kitchen in Moscow with white cabinets, solid surface benchtops, mosaic tile splashback, stainless steel appliances, laminate floors, white benchtop, a drop-in sink, recessed-panel cabinets, brown splashback and grey floor.
Mid-sized scandinavian l-shaped separate kitchen in Moscow with white cabinets, solid surface benchtops, mosaic tile splashback, stainless steel appliances, laminate floors, white benchtop, a drop-in sink, recessed-panel cabinets, brown splashback and grey floor.
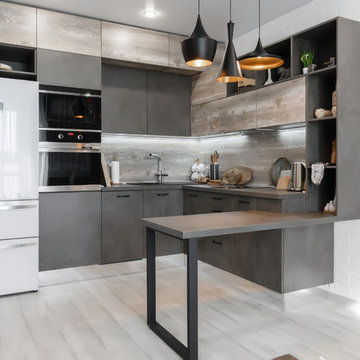
8-937 984 19 45
• Собственное производство
• Широкий модульный ряд и проекты по индивидуальным размерам
• Комплексная застройка дома
• Лучшие европейские материалы и комплектующие • Цветовая палитра более 1000 наименований.
• Кратчайшие сроки изготовления
• Рассрочка платежа
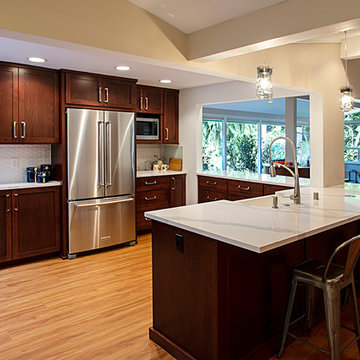
This"after" photo taken from the dining area shows how the kitchen flows into the other living areas.
Inspiration for a transitional kitchen in Seattle with a farmhouse sink, shaker cabinets, dark wood cabinets, solid surface benchtops, laminate floors, brown floor and white benchtop.
Inspiration for a transitional kitchen in Seattle with a farmhouse sink, shaker cabinets, dark wood cabinets, solid surface benchtops, laminate floors, brown floor and white benchtop.
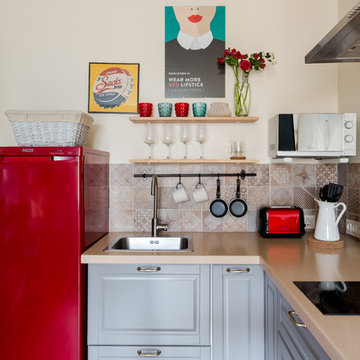
фотографы: Екатерина Титенко, Анна Чернышова, дизайнер: Алла Сеничева
Design ideas for a small eclectic l-shaped kitchen in Saint Petersburg with a drop-in sink, raised-panel cabinets, grey cabinets, solid surface benchtops, ceramic splashback, coloured appliances, laminate floors, beige benchtop and multi-coloured splashback.
Design ideas for a small eclectic l-shaped kitchen in Saint Petersburg with a drop-in sink, raised-panel cabinets, grey cabinets, solid surface benchtops, ceramic splashback, coloured appliances, laminate floors, beige benchtop and multi-coloured splashback.
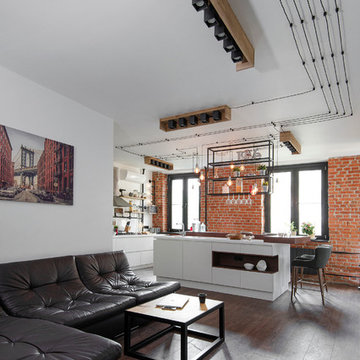
дизайнер Евгения Разуваева
Mid-sized industrial single-wall open plan kitchen in Moscow with an undermount sink, flat-panel cabinets, white cabinets, solid surface benchtops, white splashback, glass sheet splashback, stainless steel appliances, laminate floors, with island and brown floor.
Mid-sized industrial single-wall open plan kitchen in Moscow with an undermount sink, flat-panel cabinets, white cabinets, solid surface benchtops, white splashback, glass sheet splashback, stainless steel appliances, laminate floors, with island and brown floor.
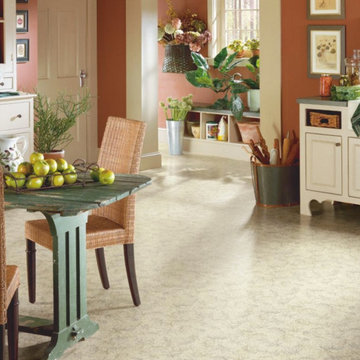
Inspiration for a mid-sized country l-shaped open plan kitchen in Philadelphia with raised-panel cabinets, white cabinets, solid surface benchtops, laminate floors, with island and beige floor.
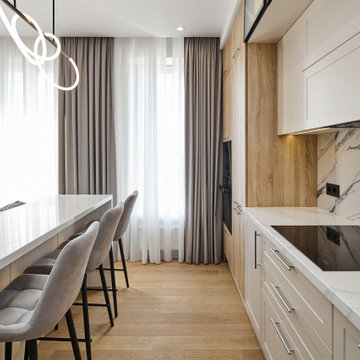
Photo of a mid-sized contemporary single-wall open plan kitchen in Moscow with an undermount sink, recessed-panel cabinets, beige cabinets, solid surface benchtops, grey splashback, porcelain splashback, black appliances, laminate floors, with island, beige floor and grey benchtop.
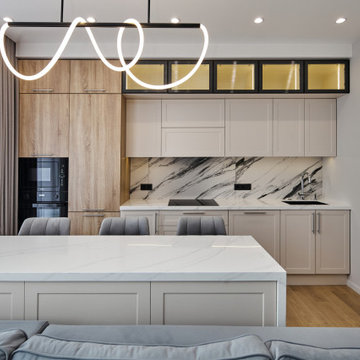
Photo of a mid-sized contemporary single-wall open plan kitchen in Moscow with an undermount sink, recessed-panel cabinets, beige cabinets, solid surface benchtops, grey splashback, porcelain splashback, black appliances, laminate floors, with island, beige floor and grey benchtop.
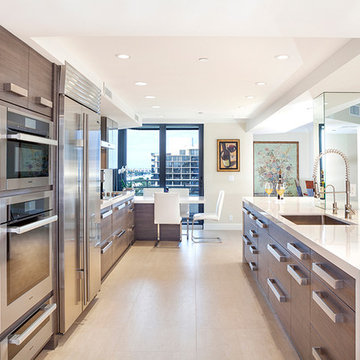
Photography by ibi Designs
Design ideas for a large contemporary galley eat-in kitchen in Miami with a drop-in sink, flat-panel cabinets, medium wood cabinets, solid surface benchtops, stainless steel appliances, laminate floors, with island, beige floor and white benchtop.
Design ideas for a large contemporary galley eat-in kitchen in Miami with a drop-in sink, flat-panel cabinets, medium wood cabinets, solid surface benchtops, stainless steel appliances, laminate floors, with island, beige floor and white benchtop.
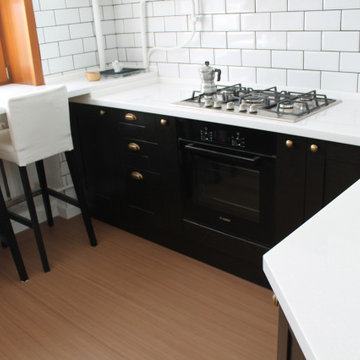
Кухня – пространство ограниченное, а полезной площади необходимо много: для приёма пищи, рабочая зона, распределение посуды и бытовой техники. Поэтому в борьбе за квадратные метры все средства хороши. И стол-подоконник по праву лидирует.
Виды и применение:
1. Разделочный
Подоконник встраивают как элемент кухонного гарнитура. Место под столом можно сделать в тон кухонной мебели и организовать как мини-кладовку. Естественное освещение и связь с внешним миром через окно – приятный бонус во время приготовления пищи.
2. Обеденный стол
Освободит много пространства, его можно сделать складным и раскладывать только при необходимости. А если дизайн вашей кухни позволяет-присоедините его к барной стойке, если такая имеется. После трудового дня, за бокалом вина, это может быть местом для отдыха и релакса.
3. Стол с встроенной раковиной
Мыть посуду и смотреть на красивый вид за окном – есть в этом что-то медитирующее, не правда ли? Главное, чтобы площадь подоконника это позволяла.
Из чего сделать?
При установлении стола-подоконника на кухню, следует обратить внимание на материал, из которого он изготовлен. Если рассматривать вариант подешевле, то можно использовать ДСП, толщиной больше двенадцати сантиметров или ламинированный МДФ. Но не следует забывать, что для кухни необходимо использовать влагостойкие материалы, чтобы жир и грязь не впитывались, а также устойчивые к воздействию моющих средств.
Возможно изготовление из материала, что и ваш кухонный гарнитур, стеклянного или влагостойкого гипсокартона.
Дорого и красиво впишется в ваш интерьер столешница из натурального камня. Плюс – это экологически чистый материал. Такая столешница прослужит долго, но складная конструкция из нее не получится. Вариант из искусственного камня тоже хорош и обойдется дешевле.
Преимуществом будет материал из натурального дерева, покрытый влагостойким лаком. При этом можно сохранить натуральный оттенок, или придать любой понравившийся.
При монтаже такого стола лучше обратиться к специалисту.
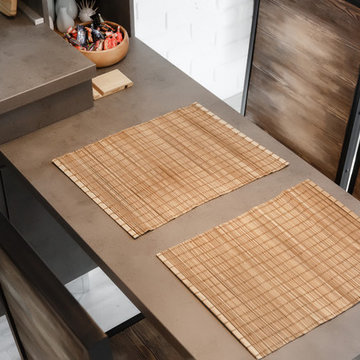
8-926-784-43-49
• Собственное производство
• Широкий модульный ряд и проекты по индивидуальным размерам
• Комплексная застройка дома
• Лучшие европейские материалы и комплектующие • Цветовая палитра более 1000 наименований.
• Кратчайшие сроки изготовления
• Рассрочка платежа
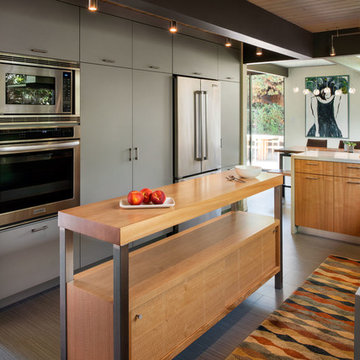
Photo of a large contemporary galley eat-in kitchen in San Francisco with a single-bowl sink, flat-panel cabinets, light wood cabinets, solid surface benchtops, grey splashback, mosaic tile splashback, stainless steel appliances, laminate floors, with island and brown floor.
Kitchen with Solid Surface Benchtops and Laminate Floors Design Ideas
1