Kitchen with Solid Surface Benchtops and Porcelain Floors Design Ideas
Refine by:
Budget
Sort by:Popular Today
121 - 140 of 8,650 photos
Item 1 of 3
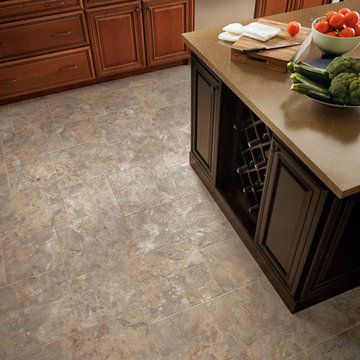
This is an example of a mid-sized traditional kitchen in Other with a double-bowl sink, raised-panel cabinets, medium wood cabinets, solid surface benchtops, stainless steel appliances, porcelain floors, with island and beige floor.
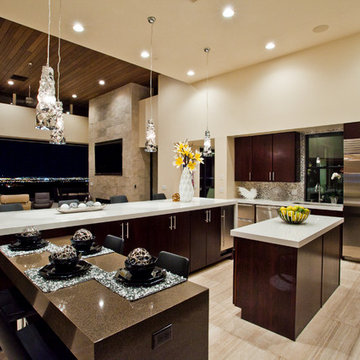
Private Residence
Design ideas for a mid-sized transitional l-shaped open plan kitchen in Las Vegas with flat-panel cabinets, dark wood cabinets, solid surface benchtops, stainless steel appliances, porcelain floors, beige floor, white benchtop and multiple islands.
Design ideas for a mid-sized transitional l-shaped open plan kitchen in Las Vegas with flat-panel cabinets, dark wood cabinets, solid surface benchtops, stainless steel appliances, porcelain floors, beige floor, white benchtop and multiple islands.
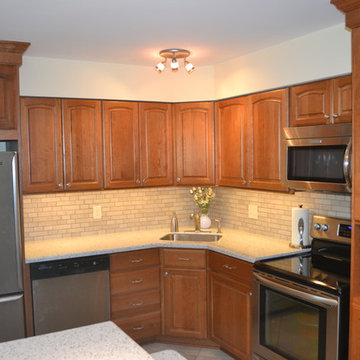
Renovated a small condominium kitchen allowing for modern amenities and elegant lines. Gorgeous, warm cabinetry, bright solid surface countertops and island with lovely subway tile.
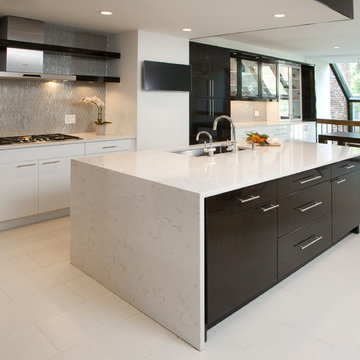
Randle Bye
Design ideas for a mid-sized contemporary l-shaped eat-in kitchen in Philadelphia with an undermount sink, flat-panel cabinets, white cabinets, solid surface benchtops, grey splashback, panelled appliances, porcelain floors and with island.
Design ideas for a mid-sized contemporary l-shaped eat-in kitchen in Philadelphia with an undermount sink, flat-panel cabinets, white cabinets, solid surface benchtops, grey splashback, panelled appliances, porcelain floors and with island.
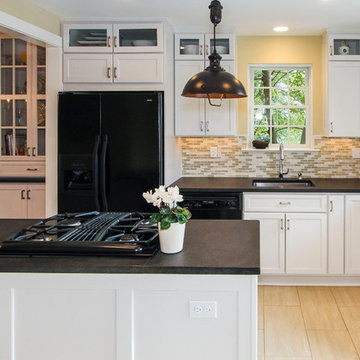
Jennifer Hoak
Inspiration for a mid-sized transitional l-shaped eat-in kitchen in DC Metro with an undermount sink, recessed-panel cabinets, white cabinets, solid surface benchtops, multi-coloured splashback, glass tile splashback, black appliances, porcelain floors, with island, beige floor and black benchtop.
Inspiration for a mid-sized transitional l-shaped eat-in kitchen in DC Metro with an undermount sink, recessed-panel cabinets, white cabinets, solid surface benchtops, multi-coloured splashback, glass tile splashback, black appliances, porcelain floors, with island, beige floor and black benchtop.
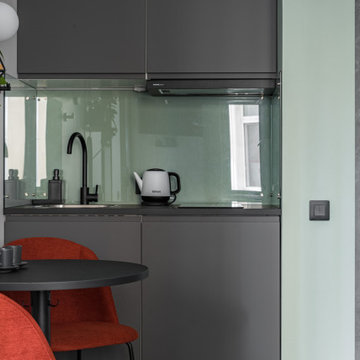
Design ideas for a small industrial single-wall open plan kitchen in Saint Petersburg with an undermount sink, flat-panel cabinets, grey cabinets, solid surface benchtops, green splashback, glass sheet splashback, black appliances, porcelain floors, grey floor and black benchtop.
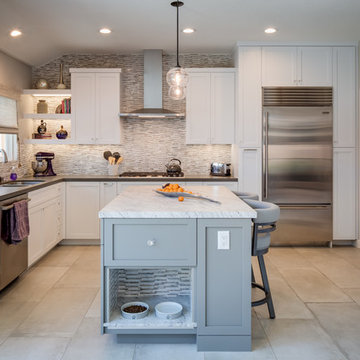
Mid-sized contemporary l-shaped kitchen pantry in San Diego with an undermount sink, recessed-panel cabinets, grey cabinets, solid surface benchtops, beige splashback, matchstick tile splashback, stainless steel appliances, porcelain floors, with island, beige floor and white benchtop.
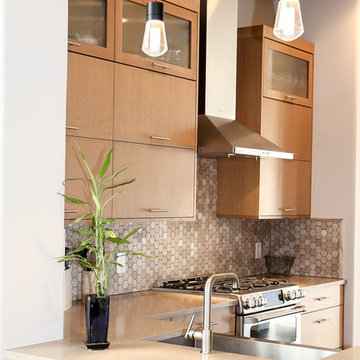
Photo of a mid-sized contemporary l-shaped separate kitchen in Austin with flat-panel cabinets, stainless steel appliances, no island, a farmhouse sink, beige cabinets, solid surface benchtops, beige splashback, mosaic tile splashback, porcelain floors, beige floor and beige benchtop.
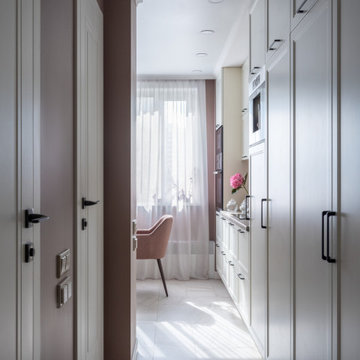
Зона кухни в проекте квартиры типовой серии дома П-44. Вид из коридора на кухню.
This is an example of a mid-sized contemporary single-wall separate kitchen in Moscow with an undermount sink, recessed-panel cabinets, solid surface benchtops, brown splashback, stainless steel appliances, porcelain floors, no island, beige floor and brown benchtop.
This is an example of a mid-sized contemporary single-wall separate kitchen in Moscow with an undermount sink, recessed-panel cabinets, solid surface benchtops, brown splashback, stainless steel appliances, porcelain floors, no island, beige floor and brown benchtop.
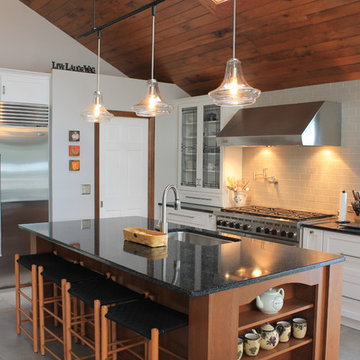
Kitchen Thyme Design Studio Inc.
Design ideas for a mid-sized arts and crafts galley kitchen in New York with an undermount sink, shaker cabinets, white cabinets, solid surface benchtops, white splashback, subway tile splashback, stainless steel appliances, porcelain floors, with island, grey floor and black benchtop.
Design ideas for a mid-sized arts and crafts galley kitchen in New York with an undermount sink, shaker cabinets, white cabinets, solid surface benchtops, white splashback, subway tile splashback, stainless steel appliances, porcelain floors, with island, grey floor and black benchtop.
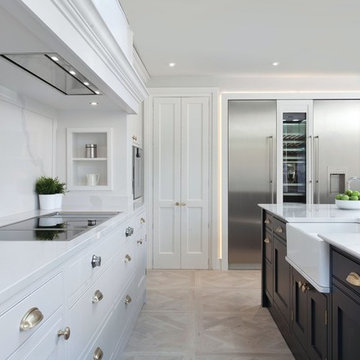
Large format Italian Porcelain wood look tiles
80x80cm Versailles Panels
This is an example of a mid-sized contemporary single-wall open plan kitchen in Belfast with an integrated sink, shaker cabinets, blue cabinets, solid surface benchtops, white splashback, marble splashback, stainless steel appliances, porcelain floors, with island, beige floor and white benchtop.
This is an example of a mid-sized contemporary single-wall open plan kitchen in Belfast with an integrated sink, shaker cabinets, blue cabinets, solid surface benchtops, white splashback, marble splashback, stainless steel appliances, porcelain floors, with island, beige floor and white benchtop.
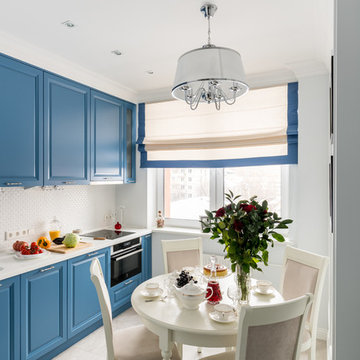
Фотограф: Василий Буланов
Inspiration for a mid-sized transitional single-wall separate kitchen in Moscow with an integrated sink, raised-panel cabinets, blue cabinets, solid surface benchtops, white splashback, mosaic tile splashback, porcelain floors, beige floor, no island, white benchtop and panelled appliances.
Inspiration for a mid-sized transitional single-wall separate kitchen in Moscow with an integrated sink, raised-panel cabinets, blue cabinets, solid surface benchtops, white splashback, mosaic tile splashback, porcelain floors, beige floor, no island, white benchtop and panelled appliances.
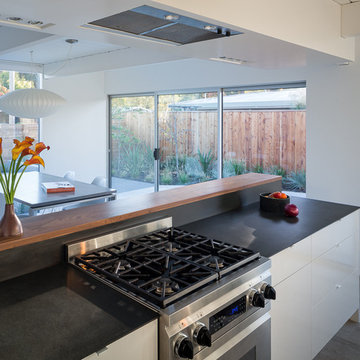
Eichler in Marinwood - The primary organizational element of the interior is the kitchen. Embedded within the simple post and beam structure, the kitchen was conceived as a programmatic block from which we would carve in order to contribute to both sense of function and organization.
photo: scott hargis
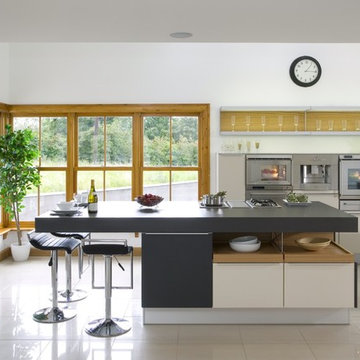
Photograhphy by Derek Robinson
Inspiration for a large contemporary u-shaped eat-in kitchen in Atlanta with flat-panel cabinets, stainless steel appliances, an undermount sink, grey cabinets, solid surface benchtops, porcelain floors and multiple islands.
Inspiration for a large contemporary u-shaped eat-in kitchen in Atlanta with flat-panel cabinets, stainless steel appliances, an undermount sink, grey cabinets, solid surface benchtops, porcelain floors and multiple islands.
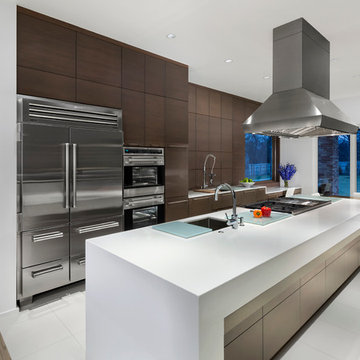
This kitchen was designed utilizing the length and height of the space. While maintaining a truly functional working area. The emphases on a family kitchen as well as an entertainment area were achieved by keeping the functional components of the kitchen on one side while being able to socialize at an arms-length on the other. No one was to be made to feel left-out, with the island that eventual becomes a projected table to the workstation. Stainless steel was chosen to emphasize the gorgeousness and caliber of the appliances. Custom walnut cabinets accompanied by large format porcelain tile, and quartz counter-tops tie the space together. Hardware placement again reinforces clean lines of the kitchen.
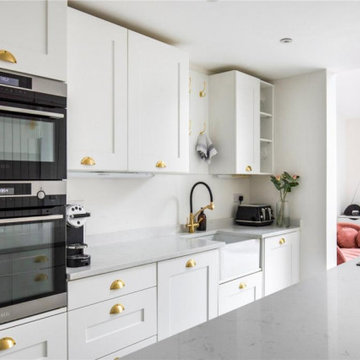
Photos of this finished project were kindly sent to us by the happy client! Its taken a while to upload them (as we have been very busy!) but I think you'll agree - it was worth the wait ! Thank you for sharing them Mrs I !!
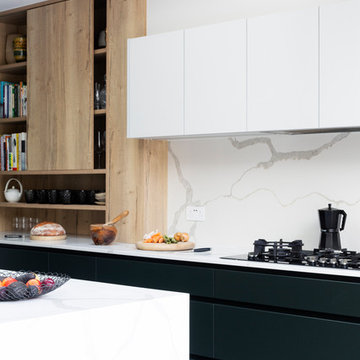
Design ideas for a mid-sized contemporary l-shaped open plan kitchen in London with an integrated sink, flat-panel cabinets, green cabinets, solid surface benchtops, white splashback, marble splashback, stainless steel appliances, porcelain floors, with island, grey floor and white benchtop.
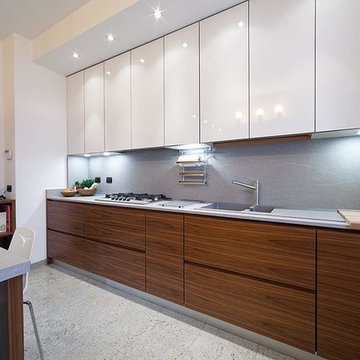
Cucina su misura in noce nero americano e laccato bianco lucido
Design ideas for a large modern single-wall separate kitchen in Milan with an integrated sink, flat-panel cabinets, dark wood cabinets, solid surface benchtops, grey splashback, stainless steel appliances and porcelain floors.
Design ideas for a large modern single-wall separate kitchen in Milan with an integrated sink, flat-panel cabinets, dark wood cabinets, solid surface benchtops, grey splashback, stainless steel appliances and porcelain floors.
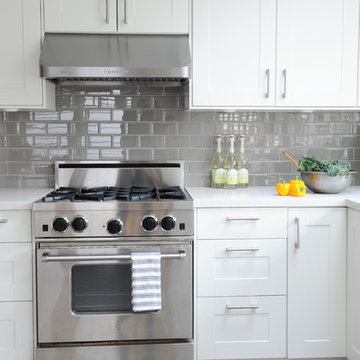
Our goal on this project was to make the main floor of this lovely early 20th century home in a popular Vancouver neighborhood work for a growing family of four. We opened up the space, both literally and aesthetically, with windows and skylights, an efficient layout, some carefully selected furniture pieces and a soft colour palette that lends a light and playful feel to the space. Our clients can hardly believe that their once small, dark, uncomfortable main floor has become a bright, functional and beautiful space where they can now comfortably host friends and hang out as a family. Interior Design by Lori Steeves of Simply Home Decorating Inc. Photos by Tracey Ayton Photography.
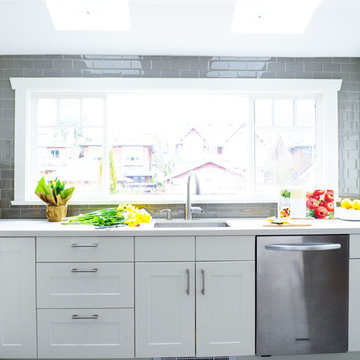
Our goal on this project was to make the main floor of this lovely early 20th century home in a popular Vancouver neighborhood work for a growing family of four. We opened up the space, both literally and aesthetically, with windows and skylights, an efficient layout, some carefully selected furniture pieces and a soft colour palette that lends a light and playful feel to the space. Our clients can hardly believe that their once small, dark, uncomfortable main floor has become a bright, functional and beautiful space where they can now comfortably host friends and hang out as a family. Interior Design by Lori Steeves of Simply Home Decorating Inc. Photos by Tracey Ayton Photography.
Kitchen with Solid Surface Benchtops and Porcelain Floors Design Ideas
7