Kitchen with Solid Surface Benchtops and Slate Splashback Design Ideas
Refine by:
Budget
Sort by:Popular Today
41 - 60 of 133 photos
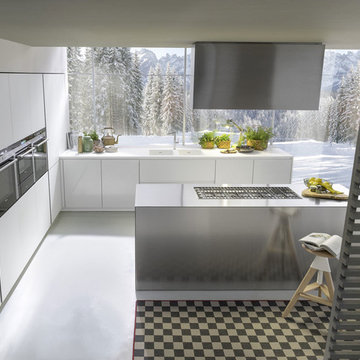
ante area colonne in vetro satinato spessore 2 mm su supporto telaio alluminio,ante area lavaggio idem ma lucide,isola centrale in inox spessore 6 mm con piano cottura 4 gas barazza, cesti 120 cm guide blum tutto inox
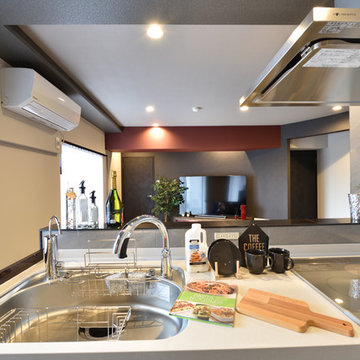
Renovation For Next Life
Small modern single-wall open plan kitchen in Other with a single-bowl sink, glass-front cabinets, white cabinets, solid surface benchtops, white splashback, slate splashback, black appliances, painted wood floors, with island, grey floor and white benchtop.
Small modern single-wall open plan kitchen in Other with a single-bowl sink, glass-front cabinets, white cabinets, solid surface benchtops, white splashback, slate splashback, black appliances, painted wood floors, with island, grey floor and white benchtop.
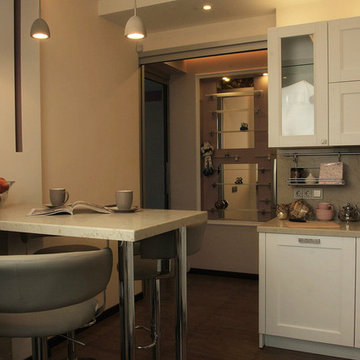
Photo of a large contemporary l-shaped separate kitchen in Moscow with an undermount sink, raised-panel cabinets, white cabinets, solid surface benchtops, beige splashback, slate splashback, porcelain floors, with island, green floor and beige benchtop.
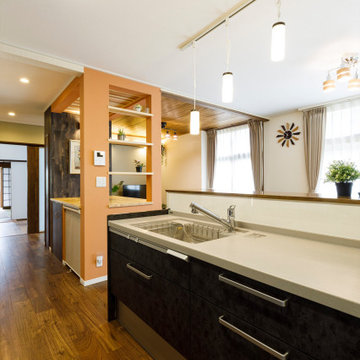
Asian single-wall open plan kitchen in Other with an undermount sink, flat-panel cabinets, brown cabinets, solid surface benchtops, white splashback, slate splashback, plywood floors, a peninsula, brown floor and beige benchtop.
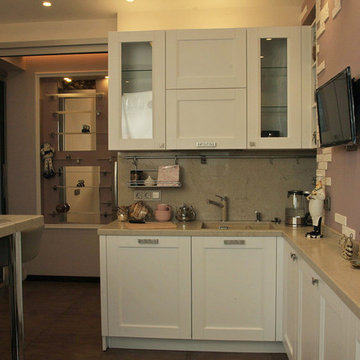
Photo of a large contemporary l-shaped separate kitchen in Moscow with an undermount sink, raised-panel cabinets, white cabinets, solid surface benchtops, beige splashback, slate splashback, porcelain floors, with island, green floor and beige benchtop.
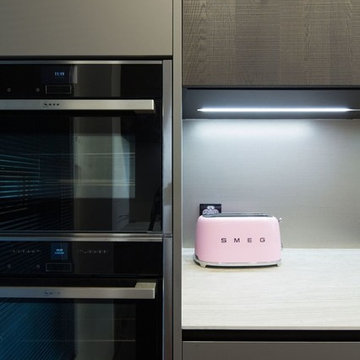
Photo Credit: Huw Lambert
This is an example of a mid-sized modern galley open plan kitchen in Sydney with a double-bowl sink, flat-panel cabinets, dark wood cabinets, solid surface benchtops, grey splashback, slate splashback, black appliances, medium hardwood floors, no island, brown floor and grey benchtop.
This is an example of a mid-sized modern galley open plan kitchen in Sydney with a double-bowl sink, flat-panel cabinets, dark wood cabinets, solid surface benchtops, grey splashback, slate splashback, black appliances, medium hardwood floors, no island, brown floor and grey benchtop.
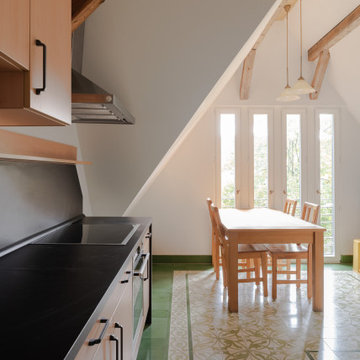
Im Dachgeschoss einer alten Gründerzeitvilla sollte eine Küche entstehen. Wir waren als Planer und Schreiner gefordert, den örtliche Gegebenheiten mit Dachschräge, Balken und Charakteristika des alten Hauses genüge zu tragen. Entstanden ist eine schlichte Küche, die den Raum an sich wirken lässt.
Die Fronten sind in einer schlichten hellen Buche, Arbeitsplatte und Rückwand in kontrastreicher Schieferoptik. Beides ergänzt sich wunderbar mit dem sehr lebhaften und dominanten Bodenbelag.
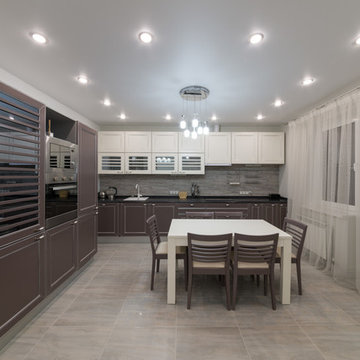
Inspiration for a large contemporary l-shaped open plan kitchen in Saint Petersburg with an undermount sink, beaded inset cabinets, grey cabinets, solid surface benchtops, grey splashback, slate splashback, stainless steel appliances, ceramic floors, with island, grey floor and black benchtop.
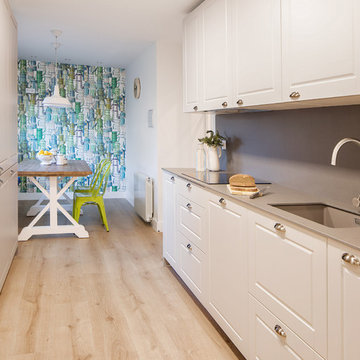
osvaldoperez
Design ideas for a mid-sized modern galley eat-in kitchen in Bilbao with an undermount sink, raised-panel cabinets, white cabinets, solid surface benchtops, grey splashback, slate splashback, panelled appliances, light hardwood floors and brown floor.
Design ideas for a mid-sized modern galley eat-in kitchen in Bilbao with an undermount sink, raised-panel cabinets, white cabinets, solid surface benchtops, grey splashback, slate splashback, panelled appliances, light hardwood floors and brown floor.
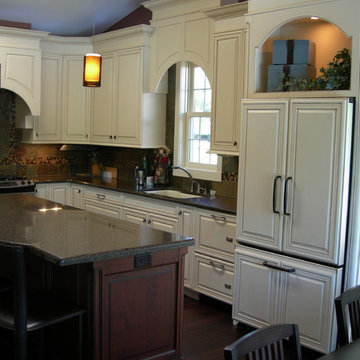
Traditional eat-in kitchen in Other with raised-panel cabinets, white cabinets, solid surface benchtops, slate splashback, stainless steel appliances, with island and brown benchtop.
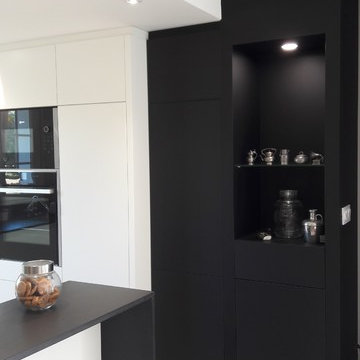
Design ideas for a mid-sized contemporary u-shaped eat-in kitchen with beaded inset cabinets, with island, an undermount sink, white cabinets, solid surface benchtops, black splashback, slate splashback, panelled appliances, laminate floors, white floor and black benchtop.
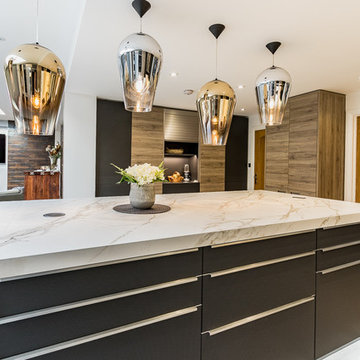
Photo by Paula Trovalusci
Design ideas for a large modern l-shaped open plan kitchen in Surrey with an integrated sink, flat-panel cabinets, grey cabinets, solid surface benchtops, white splashback, slate splashback, stainless steel appliances, porcelain floors, with island and grey floor.
Design ideas for a large modern l-shaped open plan kitchen in Surrey with an integrated sink, flat-panel cabinets, grey cabinets, solid surface benchtops, white splashback, slate splashback, stainless steel appliances, porcelain floors, with island and grey floor.
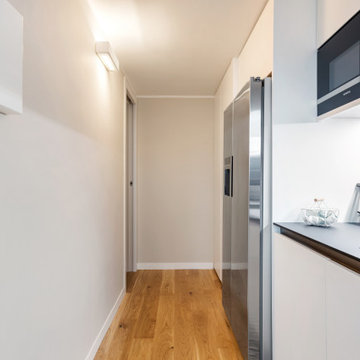
Photo of a mid-sized contemporary l-shaped eat-in kitchen in Milan with an integrated sink, flat-panel cabinets, white cabinets, solid surface benchtops, black splashback, slate splashback, black appliances, light hardwood floors, a peninsula and black benchtop.
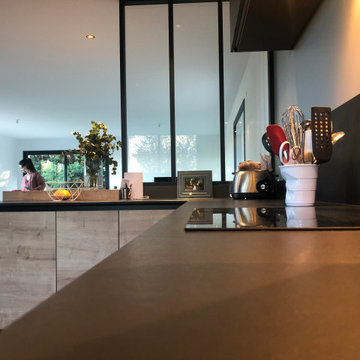
Inspiration for a mid-sized industrial u-shaped eat-in kitchen in Lyon with an undermount sink, light wood cabinets, solid surface benchtops, black splashback, slate splashback, stainless steel appliances, light hardwood floors, no island and black benchtop.
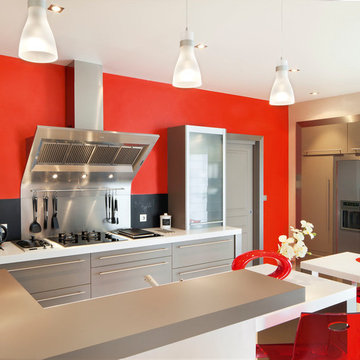
Réalisation d'une cuisine coloris taupe avec détail rouge.
Inspiration amériquaine.
Inspiration for a large contemporary u-shaped eat-in kitchen in Le Havre with an undermount sink, grey cabinets, solid surface benchtops, black splashback, slate splashback, stainless steel appliances, ceramic floors, with island and white floor.
Inspiration for a large contemporary u-shaped eat-in kitchen in Le Havre with an undermount sink, grey cabinets, solid surface benchtops, black splashback, slate splashback, stainless steel appliances, ceramic floors, with island and white floor.
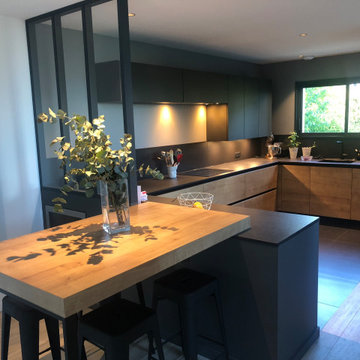
Design ideas for a mid-sized industrial u-shaped eat-in kitchen in Lyon with an undermount sink, light wood cabinets, solid surface benchtops, black splashback, slate splashback, stainless steel appliances, light hardwood floors, no island and black benchtop.
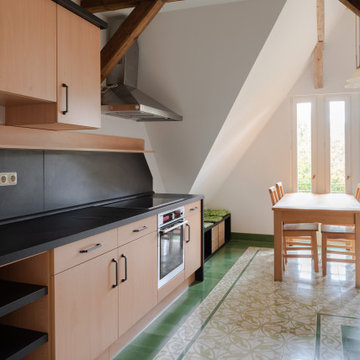
Im Dachgeschoss einer alten Gründerzeitvilla sollte eine Küche entstehen. Wir waren als Planer und Schreiner gefordert, den örtliche Gegebenheiten mit Dachschräge, Balken und Charakteristika des alten Hauses genüge zu tragen. Entstanden ist eine schlichte Küche, die den Raum an sich wirken lässt.
Die Fronten sind in einer schlichten hellen Buche, Arbeitsplatte und Rückwand in kontrastreicher Schieferoptik. Beides ergänzt sich wunderbar mit dem sehr lebhaften und dominanten Bodenbelag.
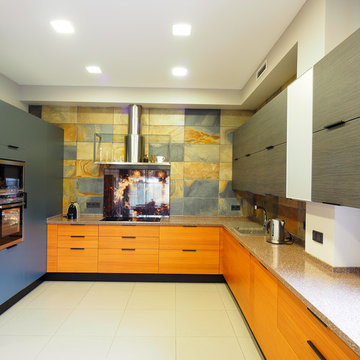
Дом в поселке Клуб 20'71 был реконструирован на стадии строительства: переделан задний фасад и полностью изменена внутренняя планировка дома. Автор проекта реконструкции дома архитектор Олег Тощев, интерьеры дома разработаны совместно с дизайнером Ольгой Великородной, фото Юрий Климов
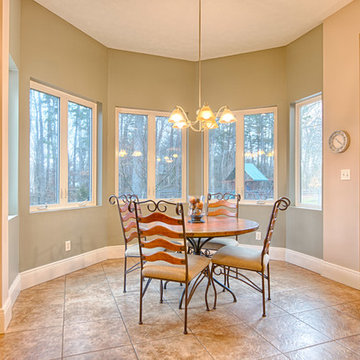
Completed in 2008 this 6,200 square foot private residence is constructed of storm-resistant AAC concrete walls and features an ultra efficient geothermal heating and cooling system. The home's contemporary California Modern style boasts clean lines and expansive interiors. A private terrace with in-ground pool merges the home's interior with the wooded landscape beyond where nature trails extend into the adjacent forest.
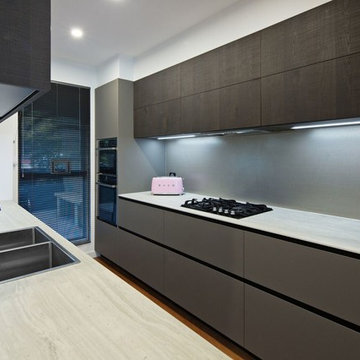
Photo Credit: Huw Lambert
Photo of a mid-sized modern galley open plan kitchen in Sydney with a double-bowl sink, flat-panel cabinets, dark wood cabinets, solid surface benchtops, grey splashback, slate splashback, black appliances, medium hardwood floors, no island, brown floor and grey benchtop.
Photo of a mid-sized modern galley open plan kitchen in Sydney with a double-bowl sink, flat-panel cabinets, dark wood cabinets, solid surface benchtops, grey splashback, slate splashback, black appliances, medium hardwood floors, no island, brown floor and grey benchtop.
Kitchen with Solid Surface Benchtops and Slate Splashback Design Ideas
3