Kitchen with Stainless Steel Cabinets and Solid Surface Benchtops Design Ideas
Sort by:Popular Today
1 - 20 of 201 photos
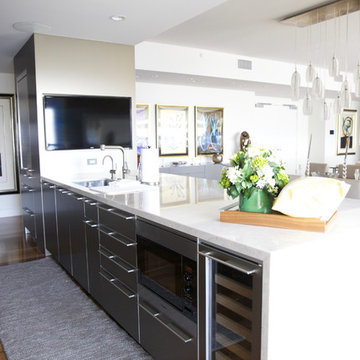
This Bulthaup kitchen required careful planning to land the TV in the recessed metal panel space. There is less than an 1" spacing on all sides. All audio is tied directly into the distributed speakers
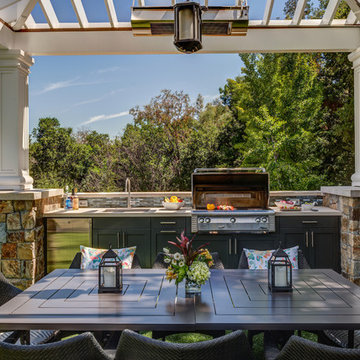
This outdoor space needed a kitchen for each pavilion - one to cook with and another for drinks and entertainment.
The powder painted stainless steel outdoor cabinets feature a bar tender, sink, beverage refrigerator, pull out garbage and pull-out trays. A Dekton countertop was used for its hardiness and low maintenance.
Learn more about our Outdoor Cabinets: http://www.gkandb.com/services/outdoor-kitchens/
DESIGNER: MICHELLE O'CONNOR
PHOTOGRAPHY: TREVE JOHNSON PHOTOGRAPHY
CABINETRY: DANVER
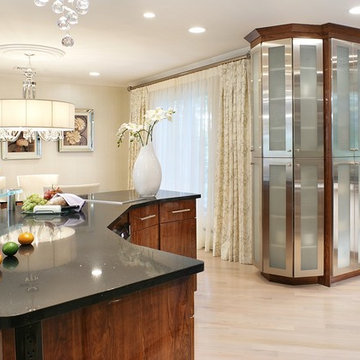
Design ideas for a large modern l-shaped eat-in kitchen in New York with an undermount sink, flat-panel cabinets, stainless steel cabinets, solid surface benchtops, blue splashback, glass tile splashback, stainless steel appliances, light hardwood floors and with island.
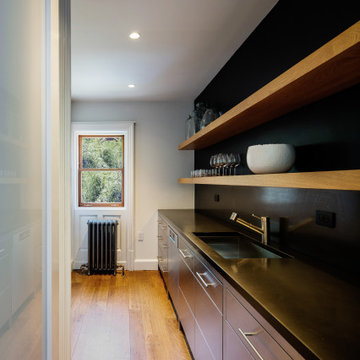
This Queen Anne style five story townhouse in Clinton Hill, Brooklyn is one of a pair that were built in 1887 by Charles Erhart, a co-founder of the Pfizer pharmaceutical company.
The brownstone façade was restored in an earlier renovation, which also included work to main living spaces. The scope for this new renovation phase was focused on restoring the stair hallways, gut renovating six bathrooms, a butler’s pantry, kitchenette, and work to the bedrooms and main kitchen. Work to the exterior of the house included replacing 18 windows with new energy efficient units, renovating a roof deck and restoring original windows.
In keeping with the Victorian approach to interior architecture, each of the primary rooms in the house has its own style and personality.
The Parlor is entirely white with detailed paneling and moldings throughout, the Drawing Room and Dining Room are lined with shellacked Oak paneling with leaded glass windows, and upstairs rooms are finished with unique colors or wallpapers to give each a distinct character.
The concept for new insertions was therefore to be inspired by existing idiosyncrasies rather than apply uniform modernity. Two bathrooms within the master suite both have stone slab walls and floors, but one is in white Carrara while the other is dark grey Graffiti marble. The other bathrooms employ either grey glass, Carrara mosaic or hexagonal Slate tiles, contrasted with either blackened or brushed stainless steel fixtures. The main kitchen and kitchenette have Carrara countertops and simple white lacquer cabinetry to compliment the historic details.
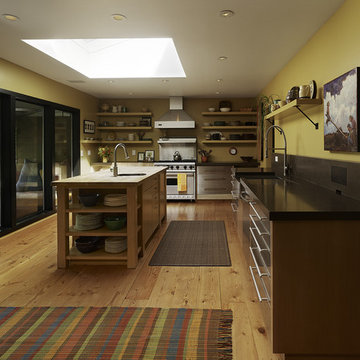
Design: Melissa Schmitt
Photos by Adrian Gregorutti
This is an example of a mid-sized contemporary l-shaped separate kitchen in San Francisco with stainless steel appliances, stainless steel cabinets, open cabinets, a farmhouse sink, light hardwood floors, with island and solid surface benchtops.
This is an example of a mid-sized contemporary l-shaped separate kitchen in San Francisco with stainless steel appliances, stainless steel cabinets, open cabinets, a farmhouse sink, light hardwood floors, with island and solid surface benchtops.
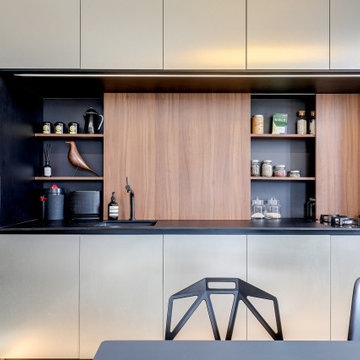
Photo of a mid-sized contemporary single-wall open plan kitchen in Lyon with an undermount sink, beaded inset cabinets, stainless steel cabinets, solid surface benchtops, black splashback, panelled appliances, light hardwood floors, no island, beige floor, black benchtop and timber splashback.
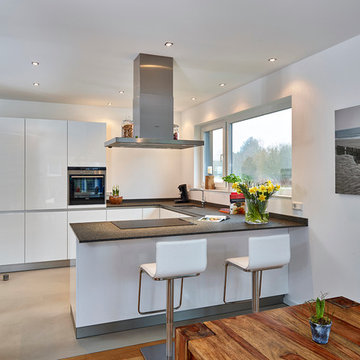
© Franz Frieling
Design ideas for a mid-sized contemporary u-shaped eat-in kitchen in Other with an undermount sink, flat-panel cabinets, stainless steel cabinets, stainless steel appliances, a peninsula, white splashback, solid surface benchtops and linoleum floors.
Design ideas for a mid-sized contemporary u-shaped eat-in kitchen in Other with an undermount sink, flat-panel cabinets, stainless steel cabinets, stainless steel appliances, a peninsula, white splashback, solid surface benchtops and linoleum floors.
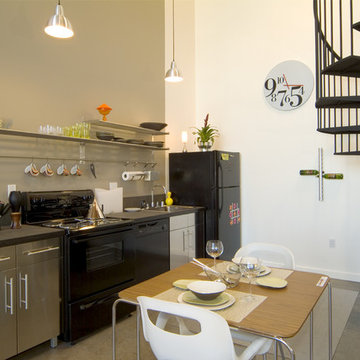
Inspiration for a modern single-wall eat-in kitchen in Sacramento with black appliances, flat-panel cabinets, stainless steel cabinets, a drop-in sink, solid surface benchtops, concrete floors and no island.
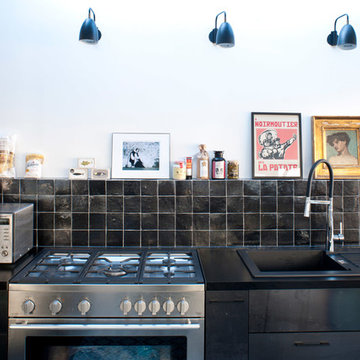
personaproduction.com : alexandre et emilie
Design ideas for a mid-sized country single-wall separate kitchen in Paris with a single-bowl sink, beaded inset cabinets, stainless steel cabinets, solid surface benchtops, black splashback, stainless steel appliances, cement tiles, with island and blue floor.
Design ideas for a mid-sized country single-wall separate kitchen in Paris with a single-bowl sink, beaded inset cabinets, stainless steel cabinets, solid surface benchtops, black splashback, stainless steel appliances, cement tiles, with island and blue floor.
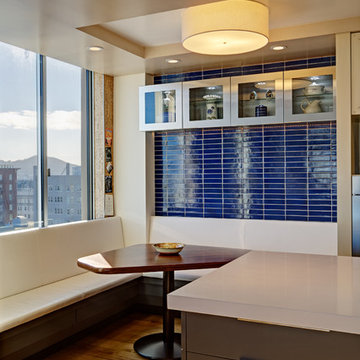
View from living room into breakfast area with custom designed banquette with leather upholstery.
Mitchell Shenker, Photography
Inspiration for a small contemporary galley separate kitchen in San Francisco with an undermount sink, flat-panel cabinets, stainless steel cabinets, solid surface benchtops, blue splashback, ceramic splashback, stainless steel appliances, medium hardwood floors, a peninsula and yellow floor.
Inspiration for a small contemporary galley separate kitchen in San Francisco with an undermount sink, flat-panel cabinets, stainless steel cabinets, solid surface benchtops, blue splashback, ceramic splashback, stainless steel appliances, medium hardwood floors, a peninsula and yellow floor.
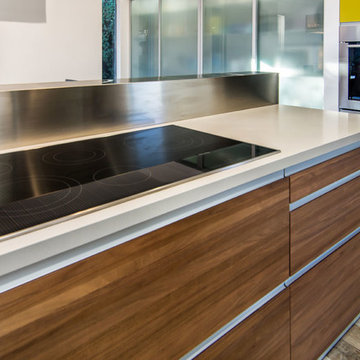
Small modern galley eat-in kitchen in San Francisco with a single-bowl sink, flat-panel cabinets, stainless steel cabinets, solid surface benchtops, metallic splashback, stone tile splashback, black appliances and porcelain floors.
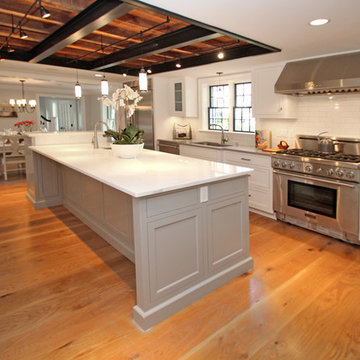
This is an example of a large arts and crafts galley eat-in kitchen in Boston with shaker cabinets, stainless steel cabinets, with island, an undermount sink, solid surface benchtops, white splashback, subway tile splashback, stainless steel appliances, medium hardwood floors and brown floor.
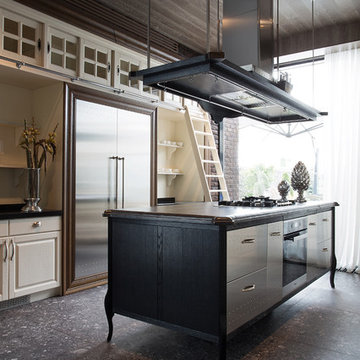
Design ideas for a large eclectic galley eat-in kitchen in Other with flat-panel cabinets, stainless steel cabinets, stainless steel appliances, with island, a farmhouse sink, solid surface benchtops, white splashback, timber splashback, concrete floors and grey floor.
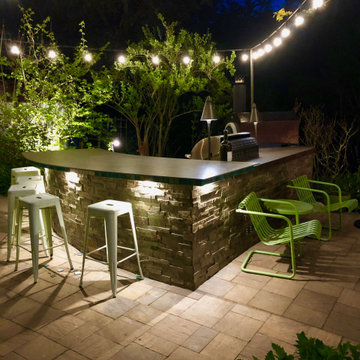
For years I planned on installing and Outdoor Kitchen and Entertainment Space in our Backyard. With a Kitchen command Center, Large fire-it and Plant collection Plantings. Outdoor Barbecue Command Center Ready to cook!
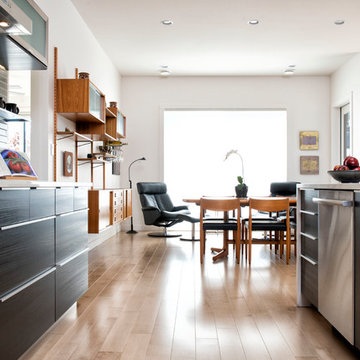
The clean modern lines of the architecture compliment the classic teak furniture that has been in the family for years.
Mid-sized contemporary l-shaped open plan kitchen in Orange County with an undermount sink, glass-front cabinets, stainless steel cabinets, solid surface benchtops, grey splashback, porcelain splashback, stainless steel appliances, light hardwood floors and with island.
Mid-sized contemporary l-shaped open plan kitchen in Orange County with an undermount sink, glass-front cabinets, stainless steel cabinets, solid surface benchtops, grey splashback, porcelain splashback, stainless steel appliances, light hardwood floors and with island.
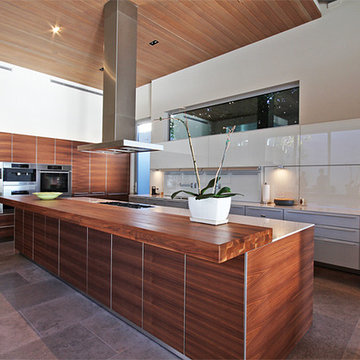
Jason Schulte
John Arnold Garcia Interior Designer
Design ideas for a large contemporary single-wall eat-in kitchen in Orange County with flat-panel cabinets, a double-bowl sink, stainless steel cabinets, solid surface benchtops, glass tile splashback, stainless steel appliances, multiple islands and limestone floors.
Design ideas for a large contemporary single-wall eat-in kitchen in Orange County with flat-panel cabinets, a double-bowl sink, stainless steel cabinets, solid surface benchtops, glass tile splashback, stainless steel appliances, multiple islands and limestone floors.
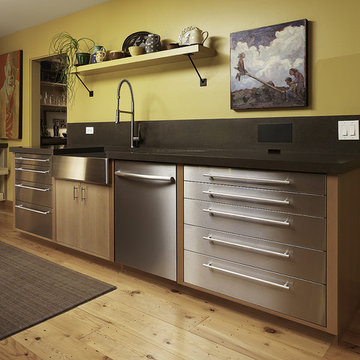
Design: Melissa Schmitt
Photos by Adrian Gregorutti
Design ideas for a mid-sized contemporary l-shaped separate kitchen in San Francisco with stainless steel appliances, a farmhouse sink, stainless steel cabinets, open cabinets, light hardwood floors, with island and solid surface benchtops.
Design ideas for a mid-sized contemporary l-shaped separate kitchen in San Francisco with stainless steel appliances, a farmhouse sink, stainless steel cabinets, open cabinets, light hardwood floors, with island and solid surface benchtops.
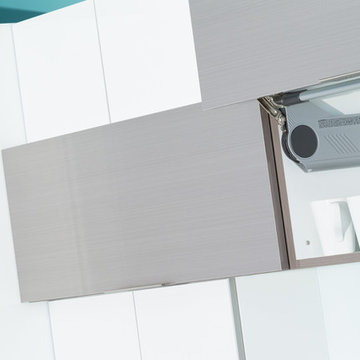
This contemporary kitchen features the NEW Stainless Steel Drawers and Roll-Out Shelves from Dura Supreme Cabinetry. The Bria (frameless) cabinets in Dura Supreme's "White" and Wired-Foil cabinets in Dura Supreme's "Wired-Mercury" are a great combination of cabinetry for creating the clean sleek look of this modern two-tone kitchen design.
Dura Supreme Cabinetry is excited to introduce NEW Stainless Steel Drawers and Roll-Out Shelves for their Bria Cabinetry (Frameless / Full-Access product line). For a limited time, this new metal drawer system is available exclusively from Dura Supreme as they partnered with Blum to be the first American manufacturer to bring it to market.
Dura Supreme’s Stainless Steel Drawers and Roll-Out Shelves are an attractive option for any kitchen design. Sleek, double-wall, stainless steel sides are only ½” thick and work with many of Dura Supreme’s wood drawer accessories, as well as the coordinating gray metal accessories designed specifically for Stainless Steel drawers. Concealed, undermount glides are integrated into the sides and are self-closing with a soft-close feature.
Our new Stainless Steel drawer option provides a contemporary alternative to our classic Maple dovetailed drawer. For homeowners that favor Transitional or Contemporary styling, this sleek, high-performance drawer system will be ideal!
Request a FREE Dura Supreme Brochure:
http://www.durasupreme.com/request-brochure
Find a Dura Supreme Showroom in your area:
http://www.durasupreme.com/dealer-locator
Want to become a Dura Supreme Dealer? Go to:
http://www.durasupreme.com/new-dealer-inquiry
To view a video and more info about this product go to: http://www.durasupreme.com/storage-solutions/stainless-steel-drawers-roll-outs
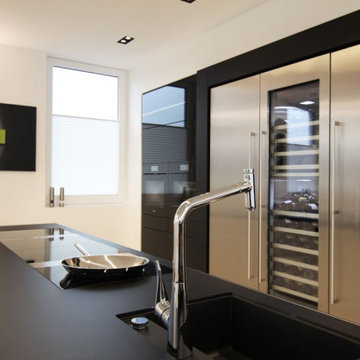
UNKONVENTIONELL
Offene und geschlossene Elemente, helle und dunkle Strukturen kreieren in dieser individuell und exklusiv geplanten Küche eine Spannung, die sich perfekt mit der offenen Raumgestaltung einer Penthaus-Wohnung ergänzt.
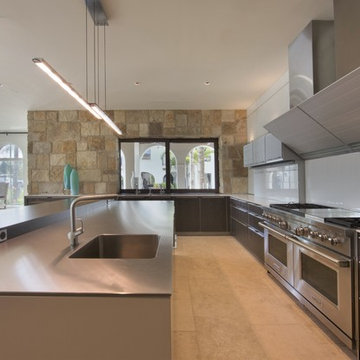
Large contemporary galley open plan kitchen in Miami with louvered cabinets, stainless steel cabinets, solid surface benchtops, white splashback, glass tile splashback, stainless steel appliances, limestone floors and with island.
Kitchen with Stainless Steel Cabinets and Solid Surface Benchtops Design Ideas
1