Kitchen with Solid Surface Benchtops and Stone Tile Splashback Design Ideas
Refine by:
Budget
Sort by:Popular Today
1 - 20 of 2,685 photos
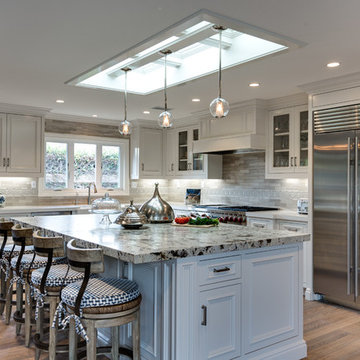
Photo by Rod Foster
Photo of a large transitional l-shaped eat-in kitchen in Orange County with white cabinets, solid surface benchtops, grey splashback, stone tile splashback, stainless steel appliances, a farmhouse sink, light hardwood floors, with island, beige floor and recessed-panel cabinets.
Photo of a large transitional l-shaped eat-in kitchen in Orange County with white cabinets, solid surface benchtops, grey splashback, stone tile splashback, stainless steel appliances, a farmhouse sink, light hardwood floors, with island, beige floor and recessed-panel cabinets.
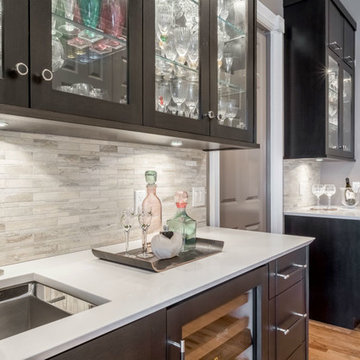
Inspiration for a mid-sized transitional u-shaped eat-in kitchen in New York with an undermount sink, solid surface benchtops, stainless steel appliances, with island, flat-panel cabinets, black cabinets, grey splashback, stone tile splashback and medium hardwood floors.
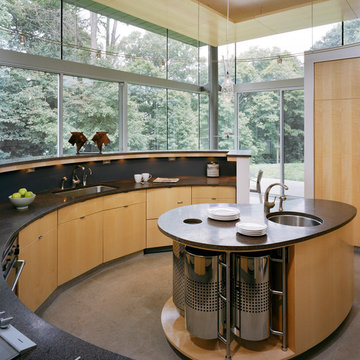
This is an example of a large contemporary u-shaped eat-in kitchen in Philadelphia with an undermount sink, flat-panel cabinets, light wood cabinets, black splashback, with island, solid surface benchtops, stone tile splashback, black appliances, marble floors, grey floor and wood.
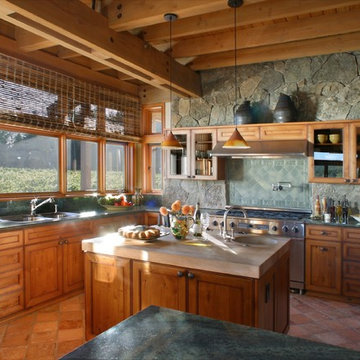
Stone, wood, glass
Inspiration for a mid-sized arts and crafts u-shaped open plan kitchen in Portland with a double-bowl sink, recessed-panel cabinets, medium wood cabinets, solid surface benchtops, green splashback, stone tile splashback, stainless steel appliances, terra-cotta floors, with island and brown floor.
Inspiration for a mid-sized arts and crafts u-shaped open plan kitchen in Portland with a double-bowl sink, recessed-panel cabinets, medium wood cabinets, solid surface benchtops, green splashback, stone tile splashback, stainless steel appliances, terra-cotta floors, with island and brown floor.
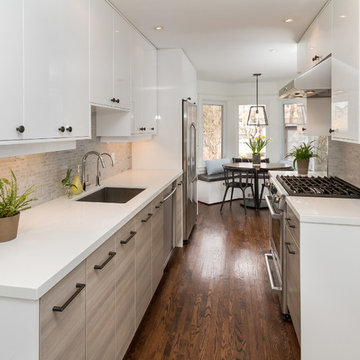
Kitchen Design by Veronica Martin Design Studio
www.veronicamartindesignstudio.com
Photo of a small contemporary galley eat-in kitchen in Toronto with an undermount sink, flat-panel cabinets, white cabinets, solid surface benchtops, white splashback, stone tile splashback, stainless steel appliances, medium hardwood floors, no island and brown floor.
Photo of a small contemporary galley eat-in kitchen in Toronto with an undermount sink, flat-panel cabinets, white cabinets, solid surface benchtops, white splashback, stone tile splashback, stainless steel appliances, medium hardwood floors, no island and brown floor.
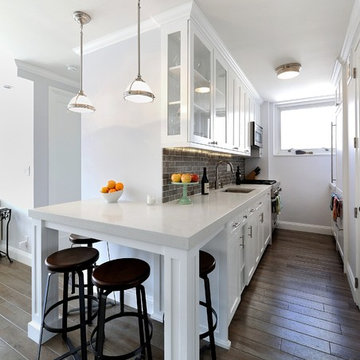
Galley kitchen in Midtown East Manhattan.
Hardwood flooring with white cabinetry and modern lighting.
KBR Design & Build
Design ideas for a mid-sized transitional galley eat-in kitchen in New York with an integrated sink, raised-panel cabinets, white cabinets, solid surface benchtops, grey splashback, stone tile splashback, stainless steel appliances and medium hardwood floors.
Design ideas for a mid-sized transitional galley eat-in kitchen in New York with an integrated sink, raised-panel cabinets, white cabinets, solid surface benchtops, grey splashback, stone tile splashback, stainless steel appliances and medium hardwood floors.
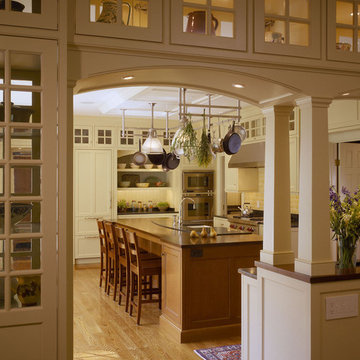
This project was a complete kitchen remodel of a 1980’s kitchen that maintained the current floor plan while redefining the relationship between the kitchen and family room. The cabinetry includes high glass cupboards to house special curios and allows for an easy, elegant transition into the contiguous family room. Surfaces such as the soap stone counter surrounding the farm sink and the wooden dining bar, were selected to accommodate the preferences of an active cook.
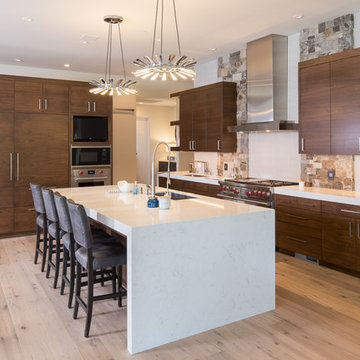
Photo of a mid-sized transitional l-shaped open plan kitchen in Sacramento with an undermount sink, flat-panel cabinets, dark wood cabinets, solid surface benchtops, beige splashback, stone tile splashback, stainless steel appliances, light hardwood floors, with island and beige floor.
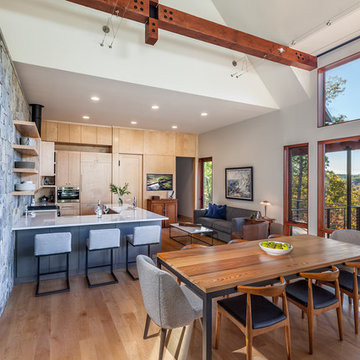
Kitchen | Custom home Studio of LS3P ASSOCIATES LTD. | Photo by Inspiro8 Studio.
This is an example of a large country u-shaped open plan kitchen in Other with light hardwood floors, panelled appliances, flat-panel cabinets, light wood cabinets, an undermount sink, solid surface benchtops, grey splashback, stone tile splashback, a peninsula and beige floor.
This is an example of a large country u-shaped open plan kitchen in Other with light hardwood floors, panelled appliances, flat-panel cabinets, light wood cabinets, an undermount sink, solid surface benchtops, grey splashback, stone tile splashback, a peninsula and beige floor.
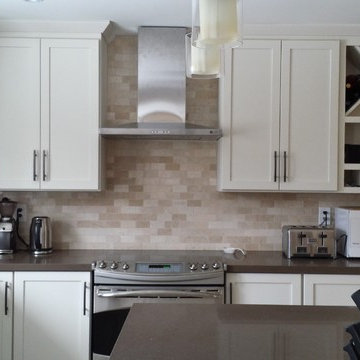
Photo of a small contemporary l-shaped kitchen in Toronto with shaker cabinets, white cabinets, solid surface benchtops, beige splashback, stone tile splashback, stainless steel appliances and with island.
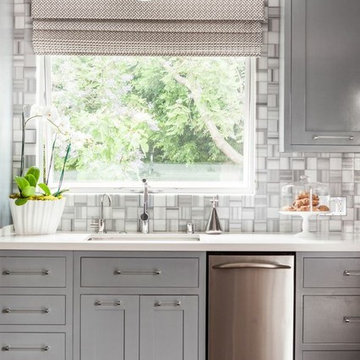
This home was a sweet 30's bungalow in the West Hollywood area. We flipped the kitchen and the dining room to allow access to the ample backyard.
The design of the space was inspired by Manhattan's pre war apartments, refined and elegant.
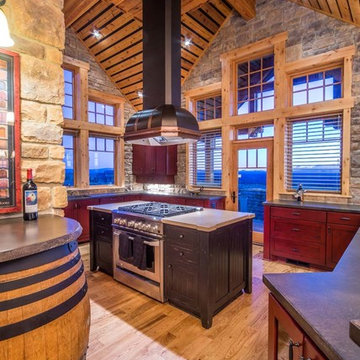
Chandler Photography
Design ideas for a mid-sized country u-shaped kitchen in Other with a double-bowl sink, shaker cabinets, red cabinets, solid surface benchtops, brown splashback, stone tile splashback, panelled appliances, medium hardwood floors, with island and brown floor.
Design ideas for a mid-sized country u-shaped kitchen in Other with a double-bowl sink, shaker cabinets, red cabinets, solid surface benchtops, brown splashback, stone tile splashback, panelled appliances, medium hardwood floors, with island and brown floor.
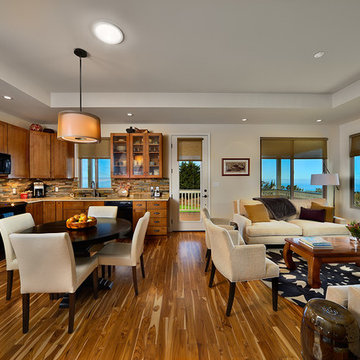
View of great room with country kitchen, fireplace and wall-mounted TV.
Tropical Light Photography
Small traditional l-shaped open plan kitchen in Hawaii with an undermount sink, shaker cabinets, medium wood cabinets, solid surface benchtops, multi-coloured splashback, stone tile splashback, black appliances, medium hardwood floors and no island.
Small traditional l-shaped open plan kitchen in Hawaii with an undermount sink, shaker cabinets, medium wood cabinets, solid surface benchtops, multi-coloured splashback, stone tile splashback, black appliances, medium hardwood floors and no island.
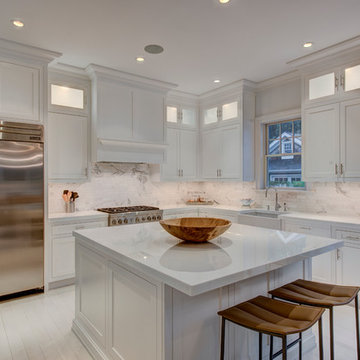
Photography by Liz Glasgow
Mid-sized traditional l-shaped eat-in kitchen in New York with a farmhouse sink, recessed-panel cabinets, white cabinets, white splashback, stainless steel appliances, painted wood floors, with island, solid surface benchtops, stone tile splashback and white benchtop.
Mid-sized traditional l-shaped eat-in kitchen in New York with a farmhouse sink, recessed-panel cabinets, white cabinets, white splashback, stainless steel appliances, painted wood floors, with island, solid surface benchtops, stone tile splashback and white benchtop.
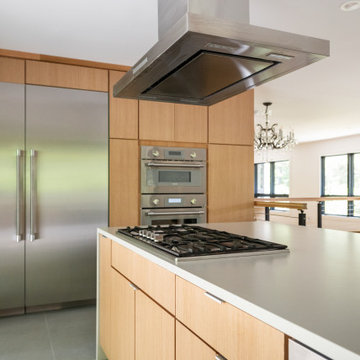
Photo of a large contemporary eat-in kitchen in DC Metro with a single-bowl sink, flat-panel cabinets, light wood cabinets, solid surface benchtops, black splashback, stone tile splashback, stainless steel appliances, medium hardwood floors, with island and white benchtop.
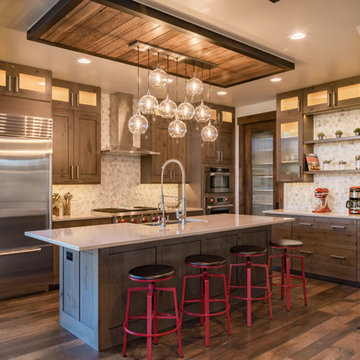
Kitchen in Mountain Modern Contemporary Steamboat Springs Ski Resort Custom Home built by Amaron Folkestad General Contractors www.AmaronBuilders.com
Apex Architecture
Photos by Brian Adams
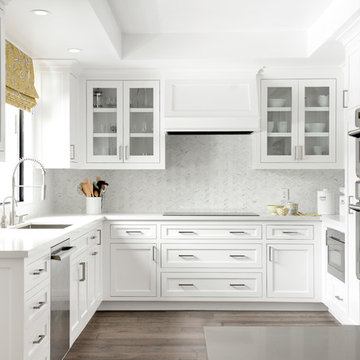
This elegant 2600 sf home epitomizes swank city living in the heart of Los Angeles. Originally built in the late 1970's, this Century City home has a lovely vintage style which we retained while streamlining and updating. The lovely bold bones created an architectural dream canvas to which we created a new open space plan that could easily entertain high profile guests and family alike.
Photography by Riley Jamison
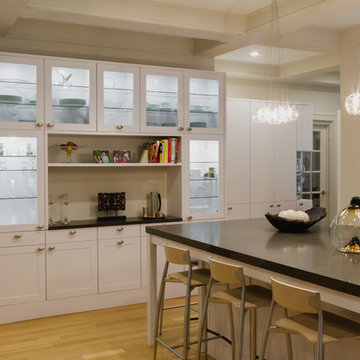
Mid-sized modern u-shaped eat-in kitchen in New York with flat-panel cabinets, white cabinets, solid surface benchtops, with island, white splashback, stone tile splashback, stainless steel appliances, an undermount sink and light hardwood floors.
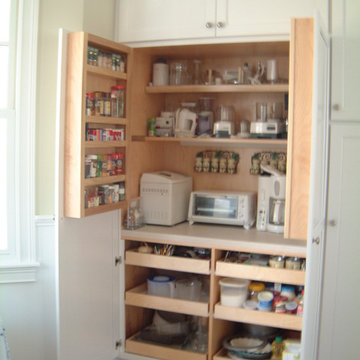
Tom Hickman, pantry and small appliance storage
This is an example of a large beach style u-shaped kitchen pantry in Columbus with flat-panel cabinets, white cabinets, solid surface benchtops, a peninsula, beige splashback, stone tile splashback, white appliances, medium hardwood floors and an undermount sink.
This is an example of a large beach style u-shaped kitchen pantry in Columbus with flat-panel cabinets, white cabinets, solid surface benchtops, a peninsula, beige splashback, stone tile splashback, white appliances, medium hardwood floors and an undermount sink.
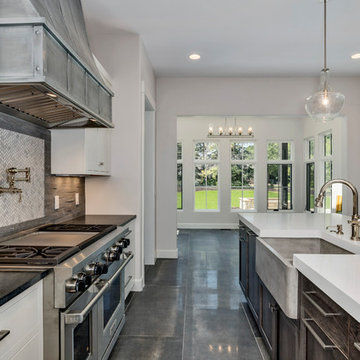
Design ideas for a mid-sized country l-shaped open plan kitchen in Denver with a farmhouse sink, beaded inset cabinets, white cabinets, solid surface benchtops, grey splashback, stone tile splashback, stainless steel appliances, slate floors, with island, grey floor and white benchtop.
Kitchen with Solid Surface Benchtops and Stone Tile Splashback Design Ideas
1