Kitchen with Solid Surface Benchtops and Travertine Floors Design Ideas
Refine by:
Budget
Sort by:Popular Today
1 - 20 of 652 photos
Item 1 of 3
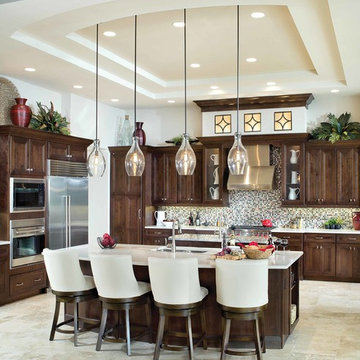
Design ideas for a large transitional l-shaped open plan kitchen in Orlando with an undermount sink, dark wood cabinets, solid surface benchtops, multi-coloured splashback, mosaic tile splashback, stainless steel appliances, travertine floors, with island and recessed-panel cabinets.

Photo of a large contemporary open plan kitchen in Houston with a farmhouse sink, shaker cabinets, black cabinets, solid surface benchtops, white splashback, subway tile splashback, panelled appliances, travertine floors, multiple islands, beige floor and white benchtop.
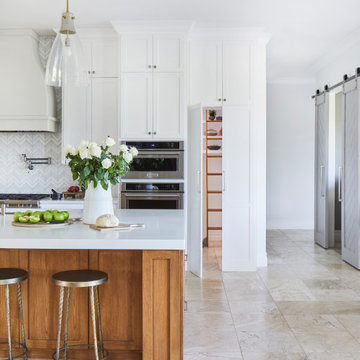
Our Ridgewood Estate project is a new build custom home located on acreage with a lake. It is filled with luxurious materials and family friendly details.
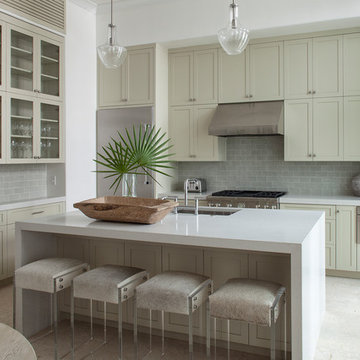
This is an example of a large transitional l-shaped eat-in kitchen in Nashville with an undermount sink, shaker cabinets, beige cabinets, grey splashback, subway tile splashback, stainless steel appliances, with island, beige floor, solid surface benchtops and travertine floors.
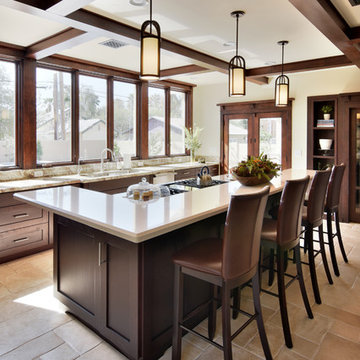
Interior Design: Moxie Design Studio LLC
Architect: Stephanie Espinoza
Construction: Pankow Construction
Large arts and crafts kitchen pantry in Phoenix with a double-bowl sink, shaker cabinets, dark wood cabinets, solid surface benchtops, stainless steel appliances, travertine floors and with island.
Large arts and crafts kitchen pantry in Phoenix with a double-bowl sink, shaker cabinets, dark wood cabinets, solid surface benchtops, stainless steel appliances, travertine floors and with island.
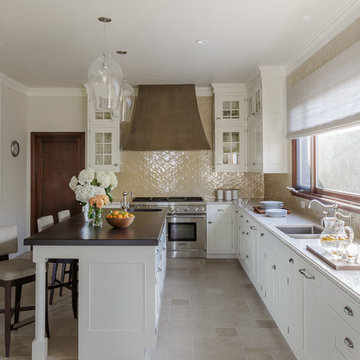
Photo of a mid-sized traditional l-shaped separate kitchen in San Francisco with an undermount sink, shaker cabinets, white cabinets, beige splashback, with island, beige floor, solid surface benchtops and travertine floors.
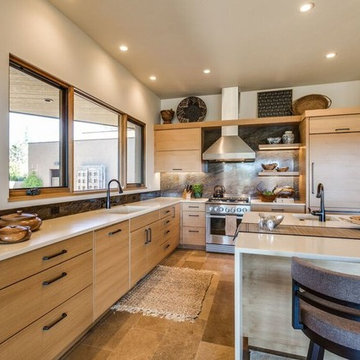
Inspiration for a mid-sized country u-shaped open plan kitchen in Other with flat-panel cabinets, light wood cabinets, with island, solid surface benchtops, brown splashback, stone slab splashback, coloured appliances, an undermount sink, travertine floors and beige floor.
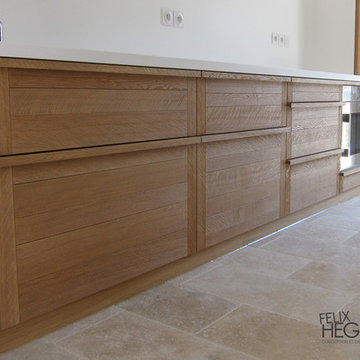
... une cuisine haut de gamme fabriquée dans notre atelier. Les façades en chêne massif sablé (pour un rendu brut et naturel) ont été entièrement fabriquées à la main.
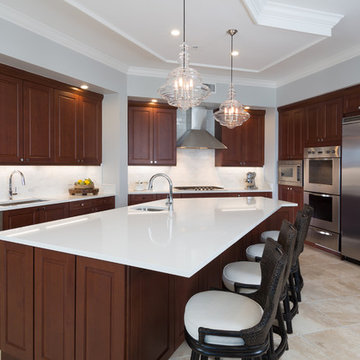
Large transitional u-shaped separate kitchen in Orlando with an undermount sink, raised-panel cabinets, dark wood cabinets, solid surface benchtops, white splashback, marble splashback, stainless steel appliances, travertine floors, with island, beige floor and white benchtop.
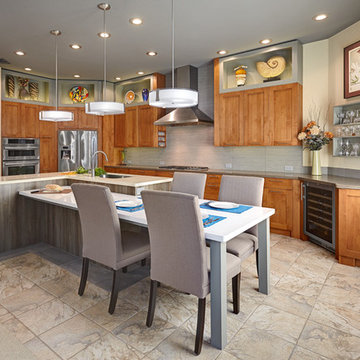
This Transitional Shaker style kitchen used soft grays on the upper cabinets & ceiling paint to coordinate with the Barn wood island finish. The natural Alder cabinets with a Chocolate Glaze help to increase the warmth. We used 3 different Caesarstone colors for countertops that also integrates the family table to seat up to 8 people. Open cubbies above are used to display art and mood lighting.
Photo Credit: PhotographerLink
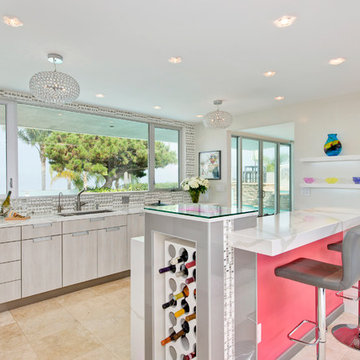
Design ideas for a mid-sized contemporary l-shaped open plan kitchen in San Diego with an undermount sink, flat-panel cabinets, grey cabinets, a peninsula, stainless steel appliances, travertine floors, multi-coloured splashback, mosaic tile splashback, solid surface benchtops, beige floor and white benchtop.
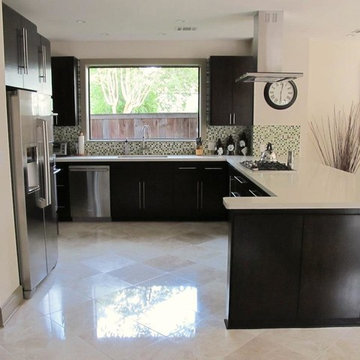
This modern kitchen combines function and beauty into an incredible space for cooking and entertaining. White countertops and black cabinetry add a sleek look with plenty of storage space.

Appliance walls free counter space for preparation. Luxury appliances from SubZero and Miele provide every possible cooking convenience. Undercounter cabinet lighting provides nighttime elegance.
Project Details // White Box No. 2
Architecture: Drewett Works
Builder: Argue Custom Homes
Interior Design: Ownby Design
Landscape Design (hardscape): Greey | Pickett
Landscape Design: Refined Gardens
Photographer: Jeff Zaruba
See more of this project here: https://www.drewettworks.com/white-box-no-2/
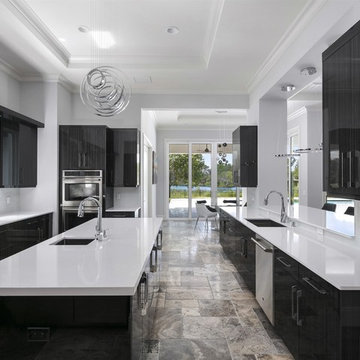
This is an example of a large modern u-shaped separate kitchen in Orlando with an undermount sink, flat-panel cabinets, black cabinets, solid surface benchtops, white splashback, glass tile splashback, stainless steel appliances, travertine floors, with island and grey floor.
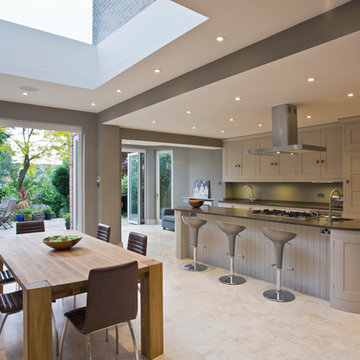
Gareth Gardner
Contemporary eat-in kitchen in London with with island, recessed-panel cabinets, solid surface benchtops, travertine floors, stainless steel appliances and a double-bowl sink.
Contemporary eat-in kitchen in London with with island, recessed-panel cabinets, solid surface benchtops, travertine floors, stainless steel appliances and a double-bowl sink.
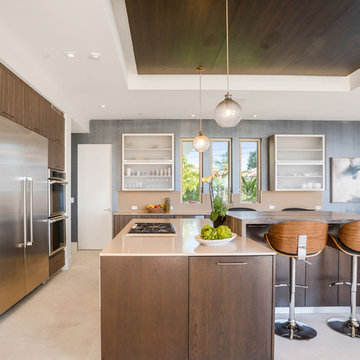
Large beach style open plan kitchen in Los Angeles with flat-panel cabinets, solid surface benchtops, beige splashback, stainless steel appliances, travertine floors, multiple islands, beige benchtop, dark wood cabinets and beige floor.
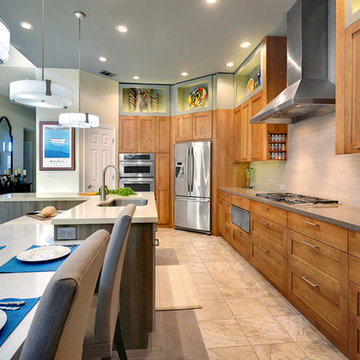
This Transitional Shaker style kitchen used soft grays on the upper cabinets & ceiling paint to coordinate with the Barn wood island finish. The natural Alder cabinets with a Chocolate Glaze help to increase the warmth. We used 3 different Caesarstone colors for countertops that also integrates the family table to seat up to 8 people. Open cubbies above are used to display art and mood lighting.
Photo Credit: PhotographerLink
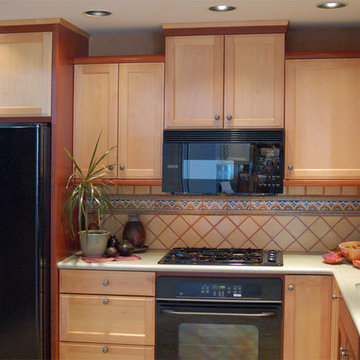
We wanted a kitchen that had the flavor of old Mexico and the convenience of modern American-made cabinetry. Natural maple doors paired with red-stained trim give the design its foundation. Next we added a yellow tile splash with a colorful decorative liner and brick red grout. We then completed the look with green Corian counters, black appliances, and southwestern accessories.
Wood-Mode Fine Custom Cabinetry, Brookhaven's Andover Recessed
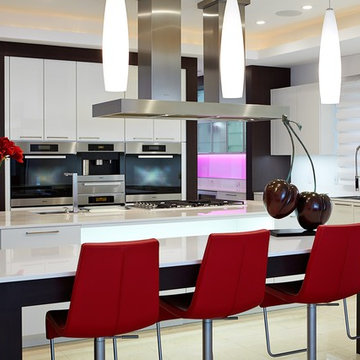
Photography by Jorge Alvarez.
Expansive contemporary l-shaped separate kitchen in Tampa with an undermount sink, flat-panel cabinets, white cabinets, white splashback, stainless steel appliances, solid surface benchtops, travertine floors, multiple islands, beige floor and glass sheet splashback.
Expansive contemporary l-shaped separate kitchen in Tampa with an undermount sink, flat-panel cabinets, white cabinets, white splashback, stainless steel appliances, solid surface benchtops, travertine floors, multiple islands, beige floor and glass sheet splashback.
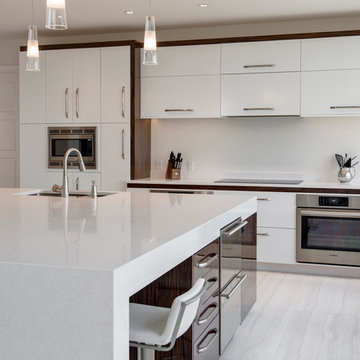
The large island allows for plenty of storage and seating.
Amber Frederiksen Photography
This is an example of a large contemporary l-shaped eat-in kitchen in Miami with an undermount sink, flat-panel cabinets, white cabinets, solid surface benchtops, stainless steel appliances, travertine floors and with island.
This is an example of a large contemporary l-shaped eat-in kitchen in Miami with an undermount sink, flat-panel cabinets, white cabinets, solid surface benchtops, stainless steel appliances, travertine floors and with island.
Kitchen with Solid Surface Benchtops and Travertine Floors Design Ideas
1