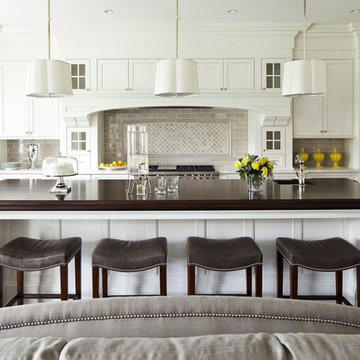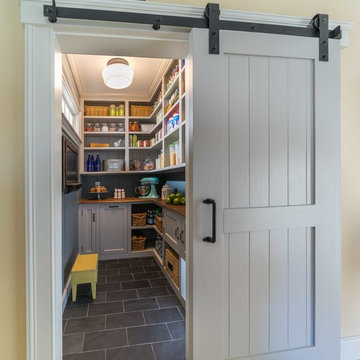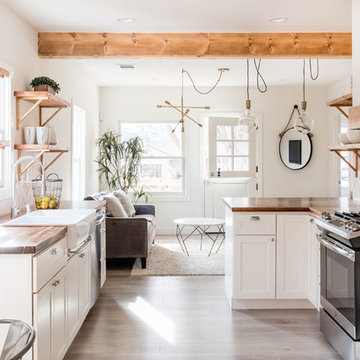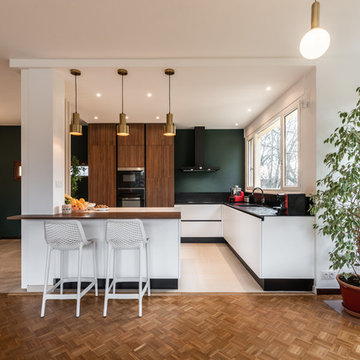Kitchen with Wood Benchtops and Solid Surface Benchtops Design Ideas
Refine by:
Budget
Sort by:Popular Today
1 - 20 of 124,573 photos
Item 1 of 3

Inspiration for a contemporary u-shaped separate kitchen in Other with flat-panel cabinets, white cabinets, wood benchtops, panelled appliances, medium hardwood floors, with island, brown floor and brown benchtop.

Design ideas for a mid-sized eclectic galley eat-in kitchen in Melbourne with an undermount sink, flat-panel cabinets, pink cabinets, wood benchtops, white splashback, mosaic tile splashback, stainless steel appliances, laminate floors, with island, yellow floor and yellow benchtop.

Modern kitchen, with dark timber grain joinery, large kitchen island, with walk in pantry that has a barn door. Two sinks and fridges one integrated to service the outdoor BBQ area, lots of bench space plus 3 ovens and a warming drawer

Photo of a mid-sized contemporary single-wall open plan kitchen in Wollongong with an undermount sink, grey cabinets, solid surface benchtops, grey splashback, porcelain splashback, black appliances, light hardwood floors, with island and white benchtop.

This well planned and designed industrial-style contemporary kitchen features Caesarstone benchtops, mosaic tile splashback, polished concrete flooring and black laminate which looks striking under the bank of skylights letting in the natural light.

A secret door leads to a laundry and powder room under the stair
Design ideas for a mid-sized contemporary u-shaped open plan kitchen in Melbourne with an undermount sink, flat-panel cabinets, blue cabinets, solid surface benchtops, grey splashback, ceramic splashback, black appliances, medium hardwood floors, with island, beige floor and white benchtop.
Design ideas for a mid-sized contemporary u-shaped open plan kitchen in Melbourne with an undermount sink, flat-panel cabinets, blue cabinets, solid surface benchtops, grey splashback, ceramic splashback, black appliances, medium hardwood floors, with island, beige floor and white benchtop.

Inspiration for an asian single-wall open plan kitchen in Melbourne with open cabinets, wood benchtops, medium hardwood floors and exposed beam.

Design ideas for a small country l-shaped kitchen pantry in Other with an undermount sink, pink cabinets, solid surface benchtops, grey splashback, porcelain splashback, coloured appliances, linoleum floors, a peninsula, purple floor and grey benchtop.

Photo of a mid-sized modern l-shaped eat-in kitchen in Sydney with an undermount sink, white cabinets, solid surface benchtops, black splashback, mirror splashback, black appliances, medium hardwood floors, with island, brown floor, grey benchtop and exposed beam.

Photo of a scandinavian open plan kitchen in Melbourne with a single-bowl sink, flat-panel cabinets, white cabinets, solid surface benchtops, white splashback, ceramic splashback, stainless steel appliances, light hardwood floors, with island and white benchtop.

Contemporary kitchen
Large contemporary galley open plan kitchen in Perth with an undermount sink, flat-panel cabinets, medium wood cabinets, solid surface benchtops, black appliances, porcelain floors, with island, beige floor and white benchtop.
Large contemporary galley open plan kitchen in Perth with an undermount sink, flat-panel cabinets, medium wood cabinets, solid surface benchtops, black appliances, porcelain floors, with island, beige floor and white benchtop.

This is an example of a mid-sized contemporary galley open plan kitchen in Brisbane with a double-bowl sink, recessed-panel cabinets, black cabinets, wood benchtops, white splashback, window splashback, stainless steel appliances, slate floors, with island, grey floor, brown benchtop and exposed beam.

Kitchen space - after photo.
Features:
- Integrated fridge and freezer.
- Industrial pendant lighting
- Industrial stools
- Mounted oven
- Pantry
- Modern industrial cabinetry
- Black appliances
- Drop-in dual basin sink
- Dekton island bench, kitchen bench tops and splash back

Design ideas for a mid-sized country u-shaped kitchen pantry in Little Rock with open cabinets, white cabinets, wood benchtops, white splashback, subway tile splashback, porcelain floors, white floor and white benchtop.

Clean and fresh white contemporary transitional kitchen dining area stands the test of time. The space features marble backsplash, solid surface white kitchen countertop, white painted shaker style cabinets, custom-made dining chairs with contrast color welt and adjustable solid maple wood table. Blue/gray furniture and trims keep the classic white space in balance.

Martha O'Hara Interiors, Interior Selections & Furnishings | Charles Cudd De Novo, Architecture | Troy Thies Photography | Shannon Gale, Photo Styling

We gave this rather dated farmhouse some dramatic upgrades that brought together the feminine with the masculine, combining rustic wood with softer elements. In terms of style her tastes leaned toward traditional and elegant and his toward the rustic and outdoorsy. The result was the perfect fit for this family of 4 plus 2 dogs and their very special farmhouse in Ipswich, MA. Character details create a visual statement, showcasing the melding of both rustic and traditional elements without too much formality. The new master suite is one of the most potent examples of the blending of styles. The bath, with white carrara honed marble countertops and backsplash, beaded wainscoting, matching pale green vanities with make-up table offset by the black center cabinet expand function of the space exquisitely while the salvaged rustic beams create an eye-catching contrast that picks up on the earthy tones of the wood. The luxurious walk-in shower drenched in white carrara floor and wall tile replaced the obsolete Jacuzzi tub. Wardrobe care and organization is a joy in the massive walk-in closet complete with custom gliding library ladder to access the additional storage above. The space serves double duty as a peaceful laundry room complete with roll-out ironing center. The cozy reading nook now graces the bay-window-with-a-view and storage abounds with a surplus of built-ins including bookcases and in-home entertainment center. You can’t help but feel pampered the moment you step into this ensuite. The pantry, with its painted barn door, slate floor, custom shelving and black walnut countertop provide much needed storage designed to fit the family’s needs precisely, including a pull out bin for dog food. During this phase of the project, the powder room was relocated and treated to a reclaimed wood vanity with reclaimed white oak countertop along with custom vessel soapstone sink and wide board paneling. Design elements effectively married rustic and traditional styles and the home now has the character to match the country setting and the improved layout and storage the family so desperately needed. And did you see the barn? Photo credit: Eric Roth

The addition of casement windows flanking the range opens this wall up to the stunning view, bringing light and color into the space. A slight jog in the base cabinet depth adds definition to the range and hood. The far end of the island switches from quartzite to butcher block counters, creating a perfect work space.

Stephanie Russo Photography
Photo of a small country single-wall open plan kitchen in Phoenix with a farmhouse sink, shaker cabinets, white cabinets, wood benchtops, beige splashback, stone tile splashback, stainless steel appliances, laminate floors, a peninsula and grey floor.
Photo of a small country single-wall open plan kitchen in Phoenix with a farmhouse sink, shaker cabinets, white cabinets, wood benchtops, beige splashback, stone tile splashback, stainless steel appliances, laminate floors, a peninsula and grey floor.

Lotfi Dakhli
Design ideas for a mid-sized contemporary l-shaped open plan kitchen in Lyon with an undermount sink, solid surface benchtops, black splashback, ceramic floors, beige floor, black benchtop, flat-panel cabinets, dark wood cabinets, black appliances and a peninsula.
Design ideas for a mid-sized contemporary l-shaped open plan kitchen in Lyon with an undermount sink, solid surface benchtops, black splashback, ceramic floors, beige floor, black benchtop, flat-panel cabinets, dark wood cabinets, black appliances and a peninsula.
Kitchen with Wood Benchtops and Solid Surface Benchtops Design Ideas
1