Kitchen with Solid Surface Benchtops Design Ideas
Refine by:
Budget
Sort by:Popular Today
41 - 60 of 72,499 photos
Item 1 of 2
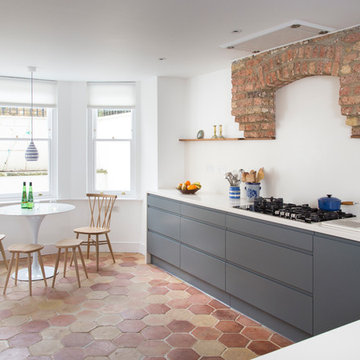
A bright and charming basement kitchen creates a coherent scheme with each colour complementing the next. A white Corian work top wraps around grey silk finished lacquered cupboard doors and draws. The look is complete with hexagonal terracotta floor tiles that bounce off the original brick work above the oven adding a traditional element.
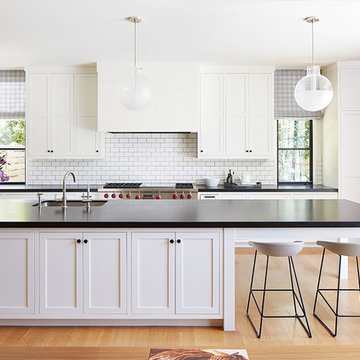
Photography by John Merkl
This is an example of a large transitional galley open plan kitchen in San Francisco with an undermount sink, white cabinets, white splashback, subway tile splashback, stainless steel appliances, light hardwood floors, with island, shaker cabinets, beige floor, solid surface benchtops and black benchtop.
This is an example of a large transitional galley open plan kitchen in San Francisco with an undermount sink, white cabinets, white splashback, subway tile splashback, stainless steel appliances, light hardwood floors, with island, shaker cabinets, beige floor, solid surface benchtops and black benchtop.
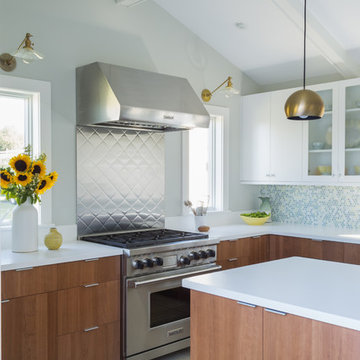
Photographed by Kyle Caldwell
Inspiration for a large modern l-shaped eat-in kitchen in Salt Lake City with glass-front cabinets, white cabinets, solid surface benchtops, multi-coloured splashback, mosaic tile splashback, stainless steel appliances, light hardwood floors, with island, white benchtop, an undermount sink and brown floor.
Inspiration for a large modern l-shaped eat-in kitchen in Salt Lake City with glass-front cabinets, white cabinets, solid surface benchtops, multi-coloured splashback, mosaic tile splashback, stainless steel appliances, light hardwood floors, with island, white benchtop, an undermount sink and brown floor.
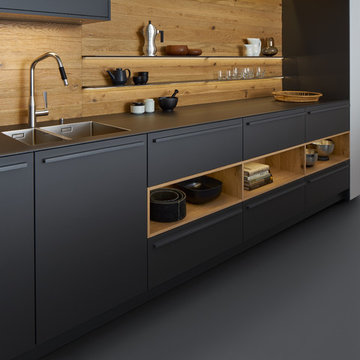
Large modern single-wall open plan kitchen in New York with a double-bowl sink, flat-panel cabinets, grey cabinets, solid surface benchtops, brown splashback, stainless steel appliances, concrete floors and with island.
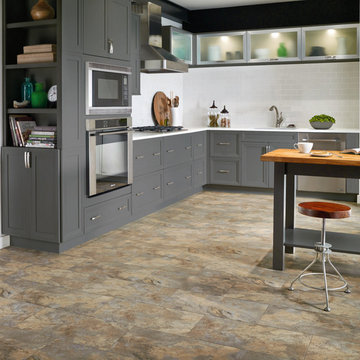
Mid-sized modern l-shaped kitchen in Charlotte with shaker cabinets, grey cabinets, solid surface benchtops, white splashback, glass tile splashback, stainless steel appliances, vinyl floors and with island.
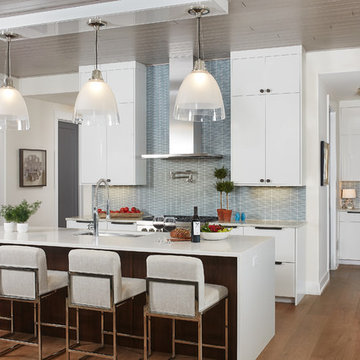
Featuring a classic H-shaped plan and minimalist details, the Winston was designed with the modern family in mind. This home carefully balances a sleek and uniform façade with more contemporary elements. This balance is noticed best when looking at the home on axis with the front or rear doors. Simple lap siding serve as a backdrop to the careful arrangement of windows and outdoor spaces. Stepping through a pair of natural wood entry doors gives way to sweeping vistas through the living and dining rooms. Anchoring the left side of the main level, and on axis with the living room, is a large white kitchen island and tiled range surround. To the right, and behind the living rooms sleek fireplace, is a vertical corridor that grants access to the upper level bedrooms, main level master suite, and lower level spaces. Serving as backdrop to this vertical corridor is a floor to ceiling glass display room for a sizeable wine collection. Set three steps down from the living room and through an articulating glass wall, the screened porch is enclosed by a retractable screen system that allows the room to be heated during cold nights. In all rooms, preferential treatment is given to maximize exposure to the rear yard, making this a perfect lakefront home.
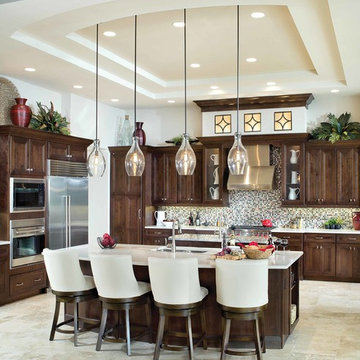
Design ideas for a large transitional l-shaped open plan kitchen in Orlando with an undermount sink, dark wood cabinets, solid surface benchtops, multi-coloured splashback, mosaic tile splashback, stainless steel appliances, travertine floors, with island and recessed-panel cabinets.
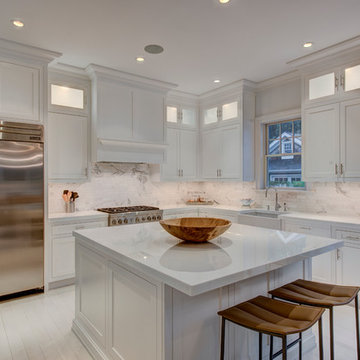
Photography by Liz Glasgow
Mid-sized traditional l-shaped eat-in kitchen in New York with a farmhouse sink, recessed-panel cabinets, white cabinets, white splashback, stainless steel appliances, painted wood floors, with island, solid surface benchtops, stone tile splashback and white benchtop.
Mid-sized traditional l-shaped eat-in kitchen in New York with a farmhouse sink, recessed-panel cabinets, white cabinets, white splashback, stainless steel appliances, painted wood floors, with island, solid surface benchtops, stone tile splashback and white benchtop.
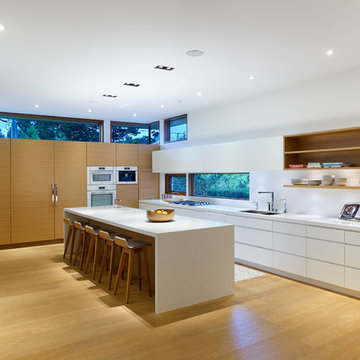
Tom Arban
Design ideas for a large modern l-shaped open plan kitchen in Toronto with an undermount sink, flat-panel cabinets, white cabinets, solid surface benchtops, white splashback, white appliances, light hardwood floors and with island.
Design ideas for a large modern l-shaped open plan kitchen in Toronto with an undermount sink, flat-panel cabinets, white cabinets, solid surface benchtops, white splashback, white appliances, light hardwood floors and with island.
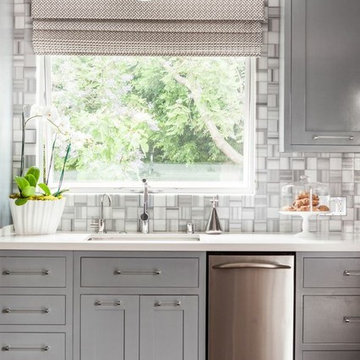
This home was a sweet 30's bungalow in the West Hollywood area. We flipped the kitchen and the dining room to allow access to the ample backyard.
The design of the space was inspired by Manhattan's pre war apartments, refined and elegant.
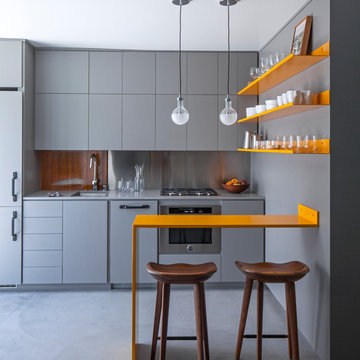
Art Gray
Photo of a small contemporary single-wall open plan kitchen in Los Angeles with an undermount sink, flat-panel cabinets, concrete floors, grey cabinets, metallic splashback, panelled appliances, solid surface benchtops, grey floor and grey benchtop.
Photo of a small contemporary single-wall open plan kitchen in Los Angeles with an undermount sink, flat-panel cabinets, concrete floors, grey cabinets, metallic splashback, panelled appliances, solid surface benchtops, grey floor and grey benchtop.
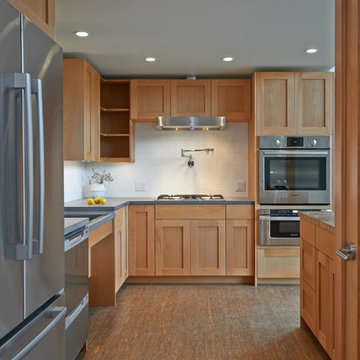
Location: Port Townsend, Washington.
Photography by Dale Lang
Inspiration for a mid-sized transitional l-shaped eat-in kitchen in Seattle with shaker cabinets, light wood cabinets, white splashback, subway tile splashback, stainless steel appliances, bamboo floors, a double-bowl sink, solid surface benchtops, with island and brown floor.
Inspiration for a mid-sized transitional l-shaped eat-in kitchen in Seattle with shaker cabinets, light wood cabinets, white splashback, subway tile splashback, stainless steel appliances, bamboo floors, a double-bowl sink, solid surface benchtops, with island and brown floor.
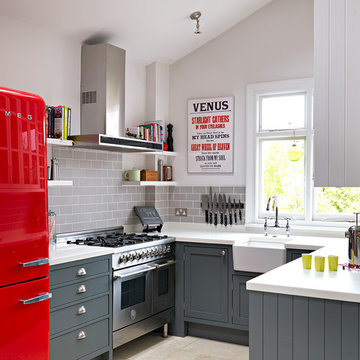
Traditional hand painted, Shaker style kitchen with a Corian worktop and butler sink.
Photos by Adam Butler
Inspiration for a small traditional u-shaped separate kitchen in London with a farmhouse sink, shaker cabinets, grey cabinets, grey splashback, subway tile splashback, no island, solid surface benchtops, stainless steel appliances, ceramic floors and beige floor.
Inspiration for a small traditional u-shaped separate kitchen in London with a farmhouse sink, shaker cabinets, grey cabinets, grey splashback, subway tile splashback, no island, solid surface benchtops, stainless steel appliances, ceramic floors and beige floor.
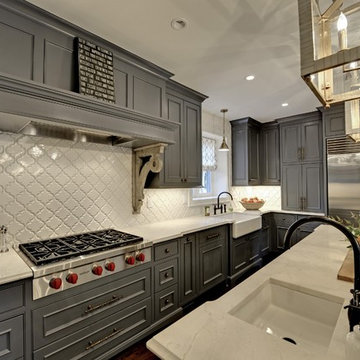
This is an example of a large traditional u-shaped eat-in kitchen in Minneapolis with raised-panel cabinets, grey cabinets, white splashback, stainless steel appliances, dark hardwood floors, with island, a farmhouse sink, solid surface benchtops, glass tile splashback and brown floor.
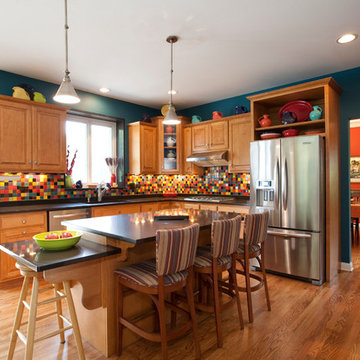
This blend of bold two inch square glass tiles is custom made by hand at Susan Jablon Mosaics. The bright backsplash tiles add life to this beautiful, modern kitchen.
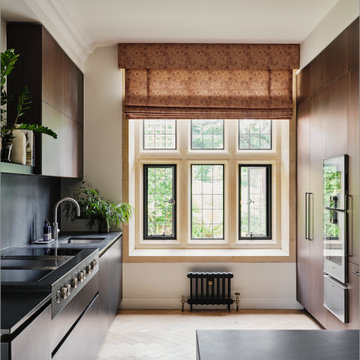
The kitchen diner in our Blackheath Restoration project had engineered oak herringbone parquet flooring, a bespoke Roundhouse kitchen, electric Roman blinds and a small cast iron radiator

Inspiration for a mid-sized traditional u-shaped open plan kitchen in Moscow with an integrated sink, raised-panel cabinets, green cabinets, solid surface benchtops, white splashback, ceramic splashback, black appliances, medium hardwood floors, a peninsula, beige floor and white benchtop.
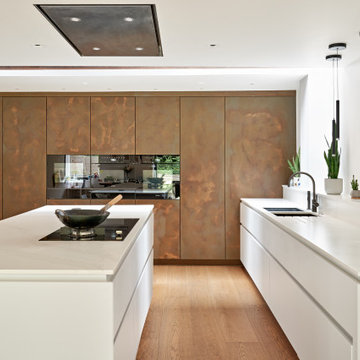
White and copper kitchen doors with integrated hood.
This is an example of a large contemporary l-shaped open plan kitchen in London with an integrated sink, flat-panel cabinets, solid surface benchtops, black appliances, with island and white benchtop.
This is an example of a large contemporary l-shaped open plan kitchen in London with an integrated sink, flat-panel cabinets, solid surface benchtops, black appliances, with island and white benchtop.

See https://blackandmilk.co.uk/interior-design-portfolio/ for more details.
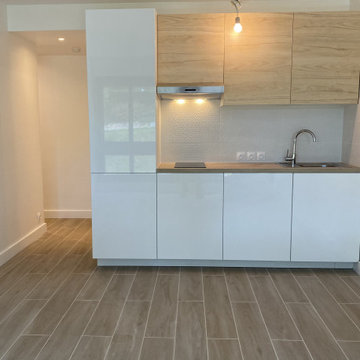
Rénovation complète d'un appartement de 45m².
This is an example of a small modern single-wall eat-in kitchen in Paris with solid surface benchtops, white splashback, light hardwood floors, beige floor, beige benchtop, a drop-in sink and flat-panel cabinets.
This is an example of a small modern single-wall eat-in kitchen in Paris with solid surface benchtops, white splashback, light hardwood floors, beige floor, beige benchtop, a drop-in sink and flat-panel cabinets.
Kitchen with Solid Surface Benchtops Design Ideas
3