Kitchen with Solid Surface Benchtops Design Ideas
Refine by:
Budget
Sort by:Popular Today
21 - 40 of 72,493 photos
Item 1 of 2
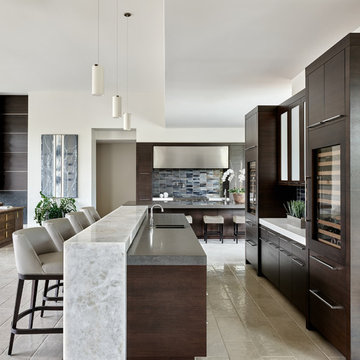
This photo: For a couple's house in Paradise Valley, architect C.P. Drewett created a sleek modern kitchen with Caesarstone counters and tile backsplashes from Art Stone LLC. Porcelain-tile floors from Villagio Tile & Stone provide contrast to the dark-stained vertical-grain white-oak cabinetry fabricated by Reliance Custom Cabinets.
Positioned near the base of iconic Camelback Mountain, “Outside In” is a modernist home celebrating the love of outdoor living Arizonans crave. The design inspiration was honoring early territorial architecture while applying modernist design principles.
Dressed with undulating negra cantera stone, the massing elements of “Outside In” bring an artistic stature to the project’s design hierarchy. This home boasts a first (never seen before feature) — a re-entrant pocketing door which unveils virtually the entire home’s living space to the exterior pool and view terrace.
A timeless chocolate and white palette makes this home both elegant and refined. Oriented south, the spectacular interior natural light illuminates what promises to become another timeless piece of architecture for the Paradise Valley landscape.
Project Details | Outside In
Architect: CP Drewett, AIA, NCARB, Drewett Works
Builder: Bedbrock Developers
Interior Designer: Ownby Design
Photographer: Werner Segarra
Publications:
Luxe Interiors & Design, Jan/Feb 2018, "Outside In: Optimized for Entertaining, a Paradise Valley Home Connects with its Desert Surrounds"
Awards:
Gold Nugget Awards - 2018
Award of Merit – Best Indoor/Outdoor Lifestyle for a Home – Custom
The Nationals - 2017
Silver Award -- Best Architectural Design of a One of a Kind Home - Custom or Spec
http://www.drewettworks.com/outside-in/
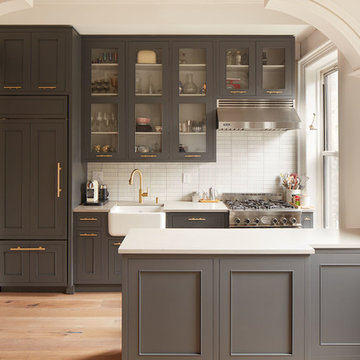
Design ideas for a mid-sized transitional galley eat-in kitchen in Philadelphia with a peninsula, a farmhouse sink, recessed-panel cabinets, grey cabinets, solid surface benchtops, white splashback, ceramic splashback, stainless steel appliances and medium hardwood floors.
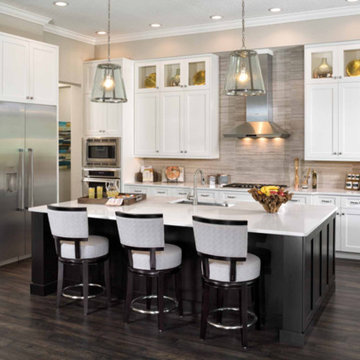
Large transitional l-shaped eat-in kitchen in San Diego with an undermount sink, shaker cabinets, stainless steel appliances, dark hardwood floors, with island, solid surface benchtops, beige splashback, stone tile splashback and brown floor.
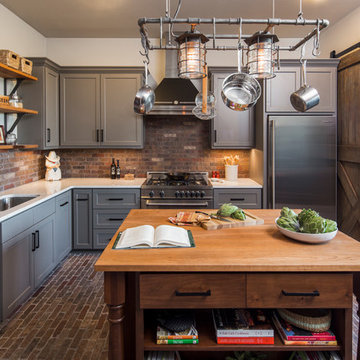
This scullery kitchen is located near the garage entrance to the home and the utility room. It is one of two kitchens in the home. The more formal entertaining kitchen is open to the formal living area. This kitchen provides an area for the bulk of the cooking and dish washing. It can also serve as a staging area for caterers when needed.
Counters: Viatera by LG - Minuet
Brick Back Splash and Floor: General Shale, Culpepper brick veneer
Light Fixture/Pot Rack: Troy - Brunswick, F3798, Aged Pewter finish
Cabinets, Shelves, Island Counter: Grandeur Cellars
Shelf Brackets: Rejuvenation Hardware, Portland shelf bracket, 10"
Cabinet Hardware: Emtek, Trinity, Flat Black finish
Barn Door Hardware: Register Dixon Custom Homes
Barn Door: Register Dixon Custom Homes
Wall and Ceiling Paint: Sherwin Williams - 7015 Repose Gray
Cabinet Paint: Sherwin Williams - 7019 Gauntlet Gray
Refrigerator: Electrolux - Icon Series
Dishwasher: Bosch 500 Series Bar Handle Dishwasher
Sink: Proflo - PFUS308, single bowl, under mount, stainless
Faucet: Kohler - Bellera, K-560, pull down spray, vibrant stainless finish
Stove: Bertazzoni 36" Dual Fuel Range with 5 burners
Vent Hood: Bertazzoni Heritage Series
Tre Dunham with Fine Focus Photography
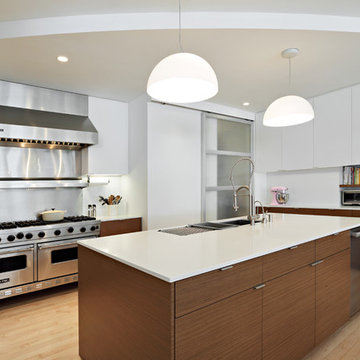
Renovation and reconfiguration of a 4500 sf loft in Tribeca. The main goal of the project was to better adapt the apartment to the needs of a growing family, including adding a bedroom to the children's wing and reconfiguring the kitchen to function as the center of family life. One of the main challenges was to keep the project on a very tight budget without compromising the high-end quality of the apartment.
Project team: Richard Goodstein, Emil Harasim, Angie Hunsaker, Michael Hanson
Contractor: Moulin & Associates, New York
Photos: Tom Sibley

Contemporary kitchen with terrazzo floor and central island and hidden pantry
Mid-sized contemporary l-shaped eat-in kitchen in London with an integrated sink, recessed-panel cabinets, medium wood cabinets, solid surface benchtops, beige splashback, slate splashback, panelled appliances, ceramic floors, with island, grey floor and pink benchtop.
Mid-sized contemporary l-shaped eat-in kitchen in London with an integrated sink, recessed-panel cabinets, medium wood cabinets, solid surface benchtops, beige splashback, slate splashback, panelled appliances, ceramic floors, with island, grey floor and pink benchtop.

A green pantry cupboard with oak drawers in this colouful kitchen in a victorian house renovation. The kitichen features two tone green cabinets and soft pink tiles on walls and floors. Click through to see more of this beautiful home

Design ideas for a large transitional open plan kitchen in Houston with a farmhouse sink, shaker cabinets, black cabinets, solid surface benchtops, white splashback, subway tile splashback, panelled appliances, travertine floors, multiple islands, beige floor and white benchtop.
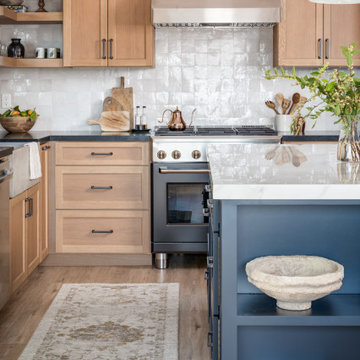
kitchen remodel
Design ideas for a mid-sized transitional l-shaped kitchen in San Diego with a farmhouse sink, shaker cabinets, blue cabinets, solid surface benchtops, white splashback, terra-cotta splashback, black appliances, vinyl floors, with island, beige floor and black benchtop.
Design ideas for a mid-sized transitional l-shaped kitchen in San Diego with a farmhouse sink, shaker cabinets, blue cabinets, solid surface benchtops, white splashback, terra-cotta splashback, black appliances, vinyl floors, with island, beige floor and black benchtop.
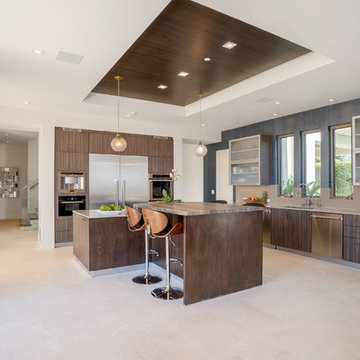
Inspiration for a large contemporary l-shaped eat-in kitchen in Los Angeles with a drop-in sink, flat-panel cabinets, dark wood cabinets, solid surface benchtops, beige splashback, stainless steel appliances, limestone floors, multiple islands, white floor and beige benchtop.
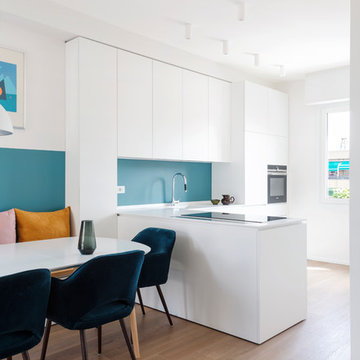
vista della cucina e zona pranzo. Cucina bianca con penisola, Parete a smalto in colore blu/grigio
This is an example of a mid-sized contemporary l-shaped open plan kitchen in Milan with an integrated sink, flat-panel cabinets, white cabinets, solid surface benchtops, blue splashback, black appliances, medium hardwood floors, a peninsula, white benchtop and brown floor.
This is an example of a mid-sized contemporary l-shaped open plan kitchen in Milan with an integrated sink, flat-panel cabinets, white cabinets, solid surface benchtops, blue splashback, black appliances, medium hardwood floors, a peninsula, white benchtop and brown floor.
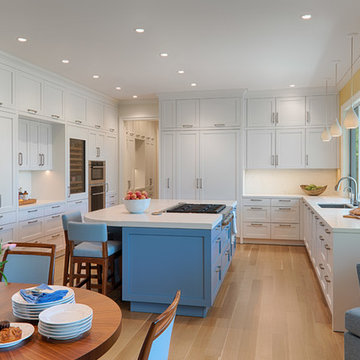
This is an example of a large transitional u-shaped eat-in kitchen in San Francisco with an undermount sink, shaker cabinets, white cabinets, white splashback, stone slab splashback, light hardwood floors, with island, beige floor, white benchtop, solid surface benchtops and panelled appliances.
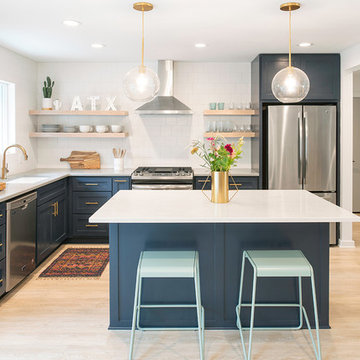
Photo of a mid-sized midcentury l-shaped eat-in kitchen in Austin with an undermount sink, shaker cabinets, blue cabinets, white splashback, subway tile splashback, stainless steel appliances, light hardwood floors, with island, beige floor, white benchtop and solid surface benchtops.

Сергей Ананьев
Design ideas for a mid-sized contemporary u-shaped eat-in kitchen in Moscow with a single-bowl sink, flat-panel cabinets, green cabinets, solid surface benchtops, ceramic splashback, porcelain floors, multi-coloured floor, white benchtop, beige splashback, black appliances and a peninsula.
Design ideas for a mid-sized contemporary u-shaped eat-in kitchen in Moscow with a single-bowl sink, flat-panel cabinets, green cabinets, solid surface benchtops, ceramic splashback, porcelain floors, multi-coloured floor, white benchtop, beige splashback, black appliances and a peninsula.
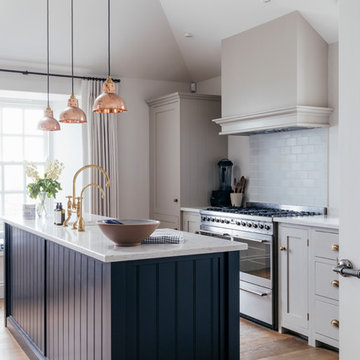
Mid-sized beach style galley kitchen in Cornwall with a farmhouse sink, grey cabinets, solid surface benchtops, blue splashback, ceramic splashback, stainless steel appliances, medium hardwood floors, with island, brown floor and white benchtop.
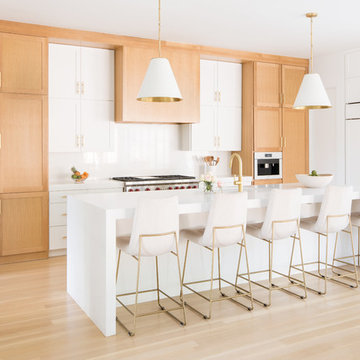
Mid-sized contemporary l-shaped separate kitchen in Dallas with an undermount sink, shaker cabinets, medium wood cabinets, white splashback, stone slab splashback, panelled appliances, light hardwood floors, with island, beige floor, white benchtop and solid surface benchtops.
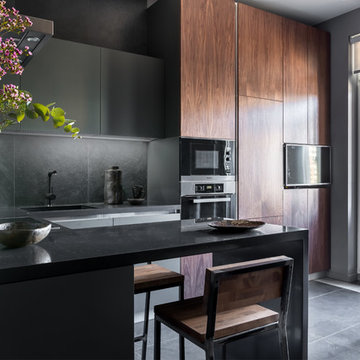
Иван Сорокин
Inspiration for a small contemporary l-shaped open plan kitchen in Saint Petersburg with flat-panel cabinets, grey cabinets, solid surface benchtops, grey splashback, porcelain splashback, stainless steel appliances, porcelain floors, a peninsula, black floor and black benchtop.
Inspiration for a small contemporary l-shaped open plan kitchen in Saint Petersburg with flat-panel cabinets, grey cabinets, solid surface benchtops, grey splashback, porcelain splashback, stainless steel appliances, porcelain floors, a peninsula, black floor and black benchtop.
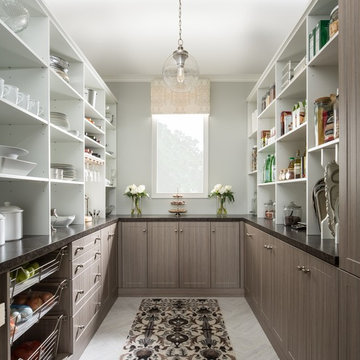
Inspiration for a mid-sized country u-shaped kitchen pantry in Chicago with grey floor, flat-panel cabinets, medium wood cabinets, solid surface benchtops, porcelain floors and no island.
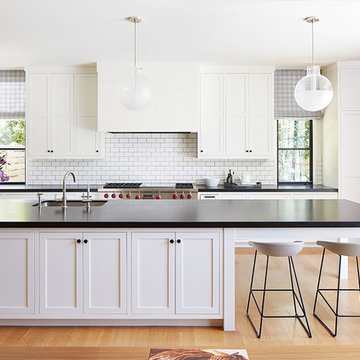
Photography by John Merkl
This is an example of a large transitional galley open plan kitchen in San Francisco with an undermount sink, white cabinets, white splashback, subway tile splashback, stainless steel appliances, light hardwood floors, with island, shaker cabinets, beige floor, solid surface benchtops and black benchtop.
This is an example of a large transitional galley open plan kitchen in San Francisco with an undermount sink, white cabinets, white splashback, subway tile splashback, stainless steel appliances, light hardwood floors, with island, shaker cabinets, beige floor, solid surface benchtops and black benchtop.
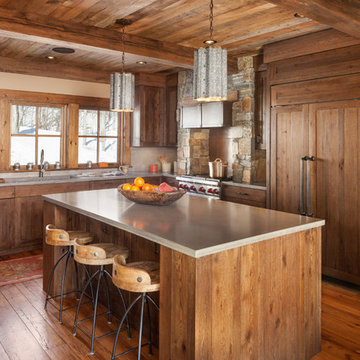
Irvin Serrano
Design ideas for a large country l-shaped kitchen in Boston with an undermount sink, shaker cabinets, dark wood cabinets, panelled appliances, medium hardwood floors, with island, solid surface benchtops and brown floor.
Design ideas for a large country l-shaped kitchen in Boston with an undermount sink, shaker cabinets, dark wood cabinets, panelled appliances, medium hardwood floors, with island, solid surface benchtops and brown floor.
Kitchen with Solid Surface Benchtops Design Ideas
2