Kitchen with Solid Surface Benchtops Design Ideas
Sort by:Popular Today
121 - 140 of 72,499 photos
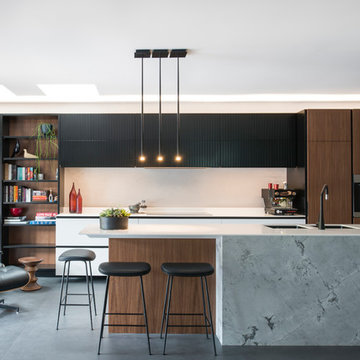
Abundant storage under and over the bench handles all the items required for busy family life. The custom bookshelf houses the library.
Image: Nicole England
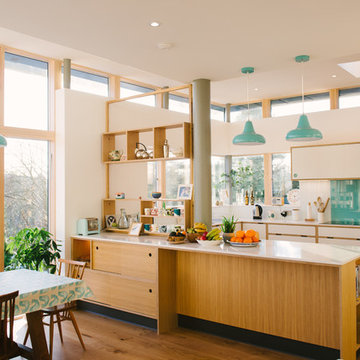
Wood & Wire - Oak veneer and white laminate, handleless plywood kitchen. Aqua and Pink highlights.
Large midcentury u-shaped open plan kitchen in Manchester with flat-panel cabinets, white cabinets, solid surface benchtops, blue splashback, glass sheet splashback, stainless steel appliances, no island and white benchtop.
Large midcentury u-shaped open plan kitchen in Manchester with flat-panel cabinets, white cabinets, solid surface benchtops, blue splashback, glass sheet splashback, stainless steel appliances, no island and white benchtop.
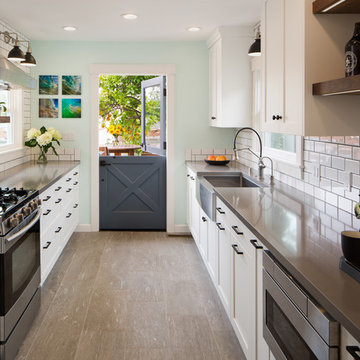
More storage topped the wish list for this 1950's remodel. Since the homeowners both liked to cook, they need storage for their many small cooking appliances and large collection of spices, coffees and teas. The opening to the kitchen was widened, the back door was also replaced with a new wider dutch door, and a new raised Trex deck was added outside. Designed by Audry Cordero
Jim Brady Photography
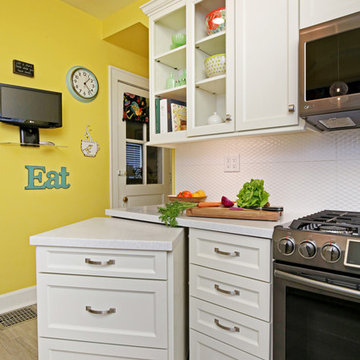
Barry Westerman
Small transitional galley separate kitchen in Louisville with a double-bowl sink, recessed-panel cabinets, white cabinets, solid surface benchtops, white splashback, ceramic splashback, stainless steel appliances, vinyl floors, no island, grey floor and white benchtop.
Small transitional galley separate kitchen in Louisville with a double-bowl sink, recessed-panel cabinets, white cabinets, solid surface benchtops, white splashback, ceramic splashback, stainless steel appliances, vinyl floors, no island, grey floor and white benchtop.
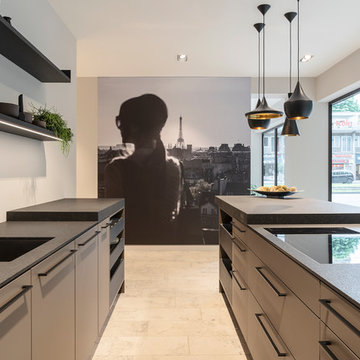
Inspiration for a mid-sized contemporary galley open plan kitchen in Cologne with flat-panel cabinets, grey cabinets, solid surface benchtops, black appliances, marble floors, with island, beige floor, black benchtop, an undermount sink and white splashback.
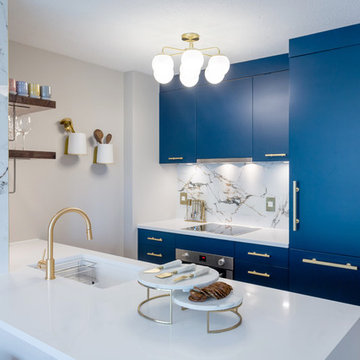
A small galley kitchen with quartz waterfall countertops, LED undercabinet lighting, slab door navy blue cabinets, and brass/gold hardware, panel ready appliances, walnut shelves, and marble backsplashes.
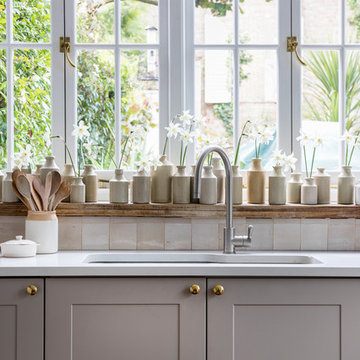
Chris Snook
Photo of a traditional kitchen in London with shaker cabinets and solid surface benchtops.
Photo of a traditional kitchen in London with shaker cabinets and solid surface benchtops.
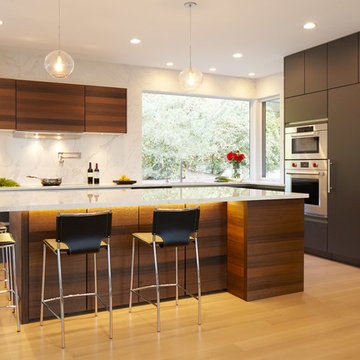
SieMatic Cabinetry in Smoked Oak Wood Veneer at Uppers and Island fronts and Graphite Grey Similaque Matt at Tall cabinets and Base cabinets.
Design ideas for a large modern l-shaped eat-in kitchen in Seattle with panelled appliances, light hardwood floors, with island, an undermount sink, flat-panel cabinets, white splashback, beige floor, white benchtop, black cabinets, solid surface benchtops and porcelain splashback.
Design ideas for a large modern l-shaped eat-in kitchen in Seattle with panelled appliances, light hardwood floors, with island, an undermount sink, flat-panel cabinets, white splashback, beige floor, white benchtop, black cabinets, solid surface benchtops and porcelain splashback.
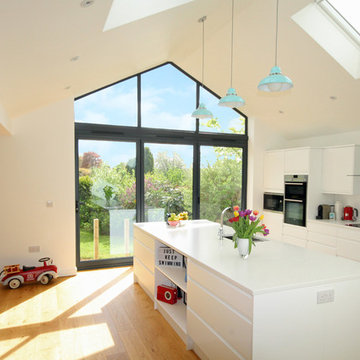
Federica Vasetti
Large contemporary galley open plan kitchen in Other with recessed-panel cabinets, white cabinets, solid surface benchtops, white splashback, glass sheet splashback, light hardwood floors, with island and white benchtop.
Large contemporary galley open plan kitchen in Other with recessed-panel cabinets, white cabinets, solid surface benchtops, white splashback, glass sheet splashback, light hardwood floors, with island and white benchtop.
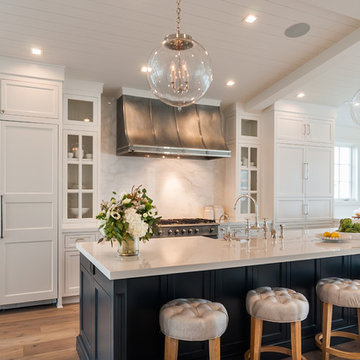
This is an example of a large country u-shaped open plan kitchen in Los Angeles with a farmhouse sink, recessed-panel cabinets, white cabinets, solid surface benchtops, white splashback, marble splashback, panelled appliances, light hardwood floors, with island and white benchtop.
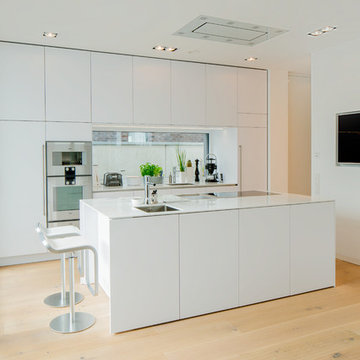
Fotos: Julia Vogel, Köln
Inspiration for a large modern galley open plan kitchen in Dusseldorf with an undermount sink, flat-panel cabinets, white cabinets, solid surface benchtops, white splashback, glass sheet splashback, white appliances, medium hardwood floors, with island, brown floor and white benchtop.
Inspiration for a large modern galley open plan kitchen in Dusseldorf with an undermount sink, flat-panel cabinets, white cabinets, solid surface benchtops, white splashback, glass sheet splashback, white appliances, medium hardwood floors, with island, brown floor and white benchtop.
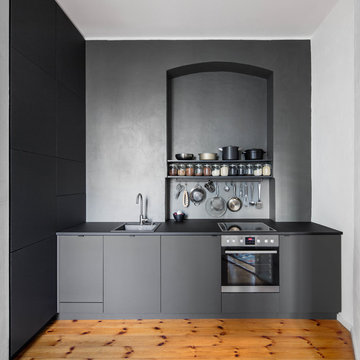
Copyright der Fotos: Andreas Meichsner
Die Schrankfronten haben eine matte Anti-Finger-Print Oberfläche. Hierdurch sieht man einerseits keine Fingerabdrücke, andererseits sind sie dadurch auch extrem unempfindlich gegen jede Form von Verschmutzungen.
Die Arbeitsplatte ist mit schwarzem Linoleum beschichtet. Hierbei handelt es sich um ein natürliches Material, das nicht nur einer wundervolle Haptik hat, sondern ebenso robust ist wie Massivholz.
Die Küchenrückwand ist mit einem ökologischem Wandwachs behandelt worden. Dieser hält sowohl Wasser als auch Fett ab sorgt für eine sehr leichte Reinigung der Wand.
Alle Küchengeräte sind hinter Frontblenden unter der Arbeitsplatte untergebracht. Hierdurch wird die Optik der Küche an keiner Stelle durchbrochen und es sind keine unansehnlichen Elektrogeräte zu sehen. Der Einbauschrank an der Linken Seite enthält genug Stauraum für alles, was man in der Küche so braucht.
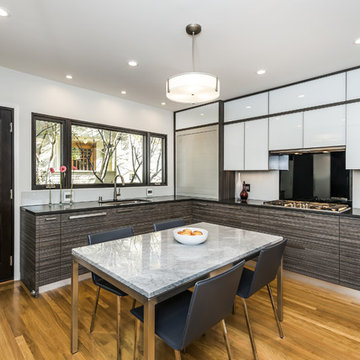
Kitchen design by Nadja Pentic
Design ideas for a mid-sized contemporary l-shaped separate kitchen in San Francisco with an undermount sink, flat-panel cabinets, medium hardwood floors, brown floor, brown cabinets, solid surface benchtops, white splashback, glass sheet splashback, panelled appliances and black benchtop.
Design ideas for a mid-sized contemporary l-shaped separate kitchen in San Francisco with an undermount sink, flat-panel cabinets, medium hardwood floors, brown floor, brown cabinets, solid surface benchtops, white splashback, glass sheet splashback, panelled appliances and black benchtop.
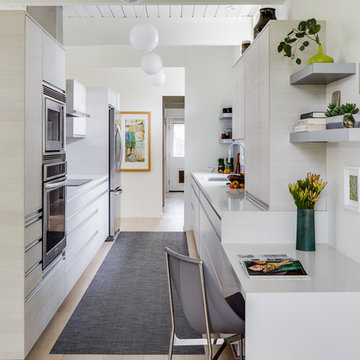
• Full Eichler Galley Kitchen Remodel
• Updated finishes in a warm palette of white + gray
• A home office was incorporated to provide additional functionality to the space.
• Decorative Accessory Styling
• General Contractor: CKM Construction
• Custom Casework: Benicia Cabinets
• Backsplash Tile: Artistic Tile
• Countertop: Caesarstone
• Induction Cooktop: GE Profile
• Exhaust Hood: Zephyr
• Wall Oven: Kitchenaid
• Flush mount hardware pulls - Hafele
• Leather + steel side chair - Frag
• Engineered Wood Floor - Cos Nano Tech
• Floor runner - Bolon
• Vintage globe pendant light fixtures - provided by the owner
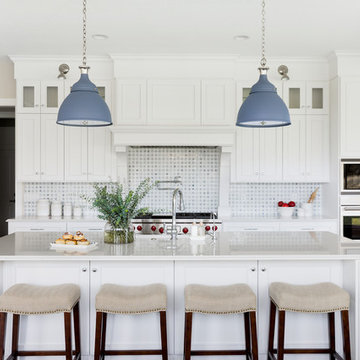
Design ideas for a large beach style l-shaped eat-in kitchen in Minneapolis with a farmhouse sink, white cabinets, solid surface benchtops, blue splashback, mosaic tile splashback, stainless steel appliances, dark hardwood floors, with island and brown floor.
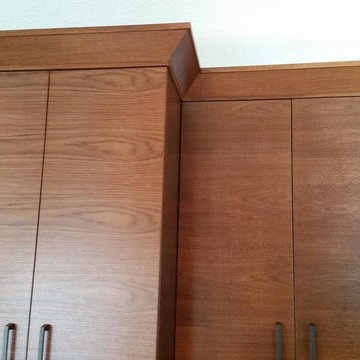
Photo of a mid-sized transitional open plan kitchen in Houston with flat-panel cabinets, medium wood cabinets, solid surface benchtops, multi-coloured splashback, glass tile splashback, stainless steel appliances, light hardwood floors, no island and beige floor.
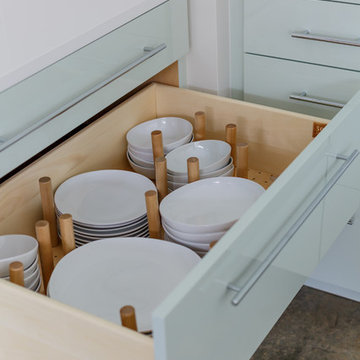
closeup of drawer pulled out with plate organizer pegs
Jessie Preza
Large contemporary l-shaped eat-in kitchen in Jacksonville with an undermount sink, flat-panel cabinets, green cabinets, solid surface benchtops, white splashback, stainless steel appliances, concrete floors and with island.
Large contemporary l-shaped eat-in kitchen in Jacksonville with an undermount sink, flat-panel cabinets, green cabinets, solid surface benchtops, white splashback, stainless steel appliances, concrete floors and with island.
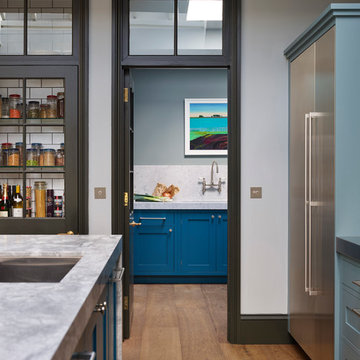
Roundhouse framed Classic painted bespoke utility furniture in Little Greene BBC 50 N 04 (tall cabinets) and all other cabinets in Little Greene BBC 24 D 05. Cararra marble worksurface and wall cladding. Photography by Darren Chung.
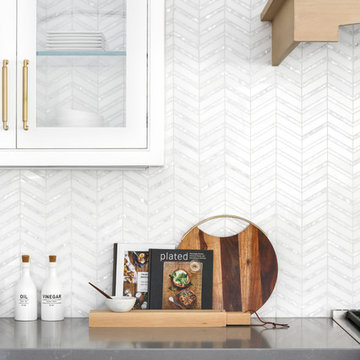
Chad Mellon Photographer
Inspiration for a large modern u-shaped open plan kitchen in Orange County with glass-front cabinets, white cabinets, solid surface benchtops, white splashback, stainless steel appliances, medium hardwood floors, with island and grey floor.
Inspiration for a large modern u-shaped open plan kitchen in Orange County with glass-front cabinets, white cabinets, solid surface benchtops, white splashback, stainless steel appliances, medium hardwood floors, with island and grey floor.
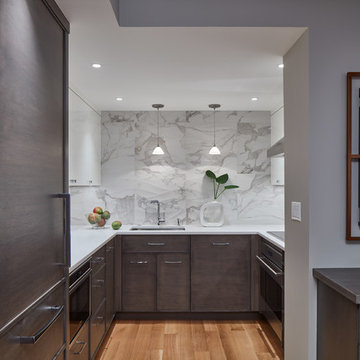
Looking into the kitchen we did not want to look at a wall of cabinetry, so instead of wrapping the wall cabinets around the room we left the end wall open to use as a focal point with the use of this beautiful undulating oversized tiles....Photo by Jared Kuzia
Kitchen with Solid Surface Benchtops Design Ideas
7