Kitchen with Solid Surface Benchtops Design Ideas
Refine by:
Budget
Sort by:Popular Today
141 - 160 of 72,499 photos
Item 1 of 2
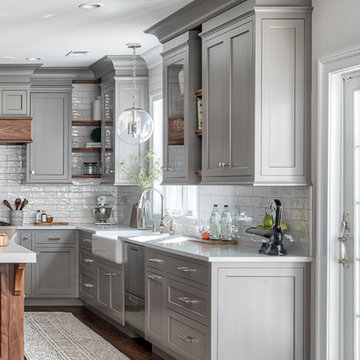
Florham Park, New Jersey Transitional Kitchen designed by Stonington Cabinetry & Designs.
https://www.kountrykraft.com/photo-gallery/gray-kitchen-cabinets-florham-park-nj-j109785/
#KountryKraft #CustomCabinetry
Cabinetry Style:
Penn Line
Door Design:
Inset/No Bead
Custom Color:
Perimeter: Sherwin Williams Dovetail Custom Paint Match; Island: Natural 25° Stain
Job Number: J109785
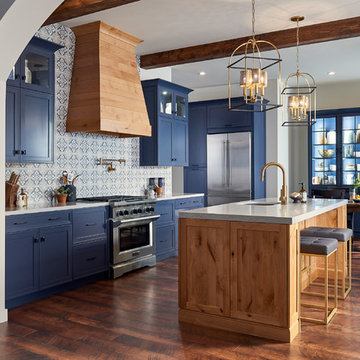
This beautiful Spanish/Mediterranean Modern kitchen features UltraCraft's Stickley door style in Rustic Alder with Natural finish and Lakeway door style in Maple with Blue Ash paint. A celebration of natural light and green plants, this kitchen has a warm feel that shouldn't be missed!
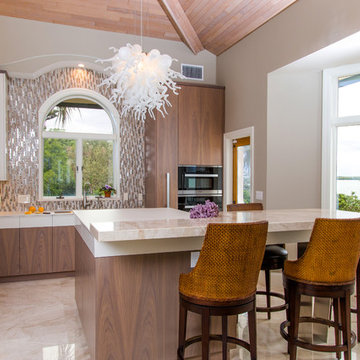
Veneer matched wood with white accent counter and top drawer
Mid-sized contemporary l-shaped kitchen in Tampa with an undermount sink, flat-panel cabinets, light wood cabinets, solid surface benchtops, brown splashback, glass tile splashback, black appliances, marble floors, with island and beige floor.
Mid-sized contemporary l-shaped kitchen in Tampa with an undermount sink, flat-panel cabinets, light wood cabinets, solid surface benchtops, brown splashback, glass tile splashback, black appliances, marble floors, with island and beige floor.
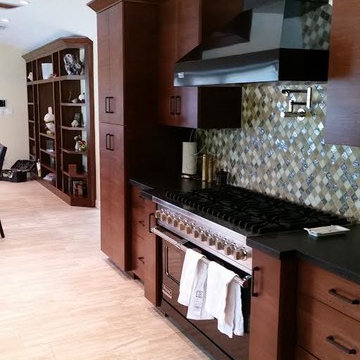
Inspiration for a mid-sized transitional open plan kitchen in Houston with flat-panel cabinets, medium wood cabinets, solid surface benchtops, multi-coloured splashback, glass tile splashback, stainless steel appliances, light hardwood floors, no island and beige floor.
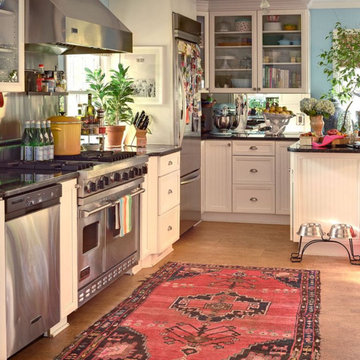
Oriental Rug Inspiration
This is an example of a small transitional u-shaped open plan kitchen in Other with glass-front cabinets, white cabinets, solid surface benchtops, window splashback, stainless steel appliances, light hardwood floors, no island, beige floor and brown benchtop.
This is an example of a small transitional u-shaped open plan kitchen in Other with glass-front cabinets, white cabinets, solid surface benchtops, window splashback, stainless steel appliances, light hardwood floors, no island, beige floor and brown benchtop.
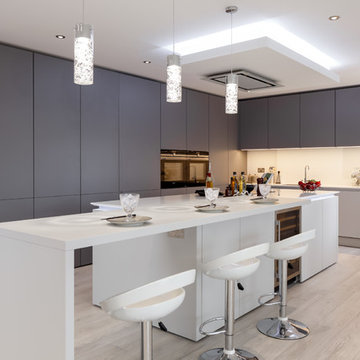
Harbour View Photography
This is an example of a mid-sized contemporary l-shaped kitchen in Dorset with flat-panel cabinets, grey cabinets, solid surface benchtops, white splashback, panelled appliances, light hardwood floors, with island and beige floor.
This is an example of a mid-sized contemporary l-shaped kitchen in Dorset with flat-panel cabinets, grey cabinets, solid surface benchtops, white splashback, panelled appliances, light hardwood floors, with island and beige floor.
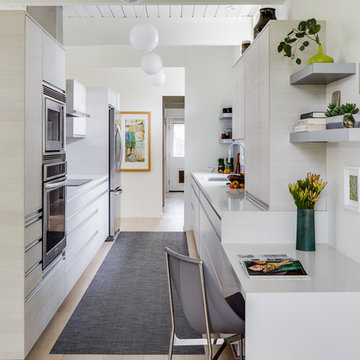
• Full Eichler Galley Kitchen Remodel
• Updated finishes in a warm palette of white + gray
• A home office was incorporated to provide additional functionality to the space.
• Decorative Accessory Styling
• General Contractor: CKM Construction
• Custom Casework: Benicia Cabinets
• Backsplash Tile: Artistic Tile
• Countertop: Caesarstone
• Induction Cooktop: GE Profile
• Exhaust Hood: Zephyr
• Wall Oven: Kitchenaid
• Flush mount hardware pulls - Hafele
• Leather + steel side chair - Frag
• Engineered Wood Floor - Cos Nano Tech
• Floor runner - Bolon
• Vintage globe pendant light fixtures - provided by the owner
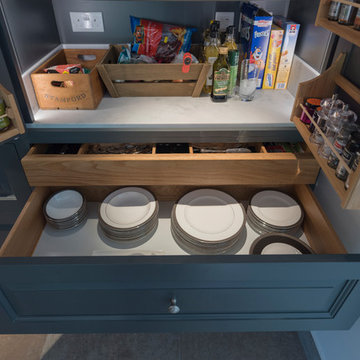
Tim Wood Photography
Design ideas for a mid-sized contemporary u-shaped eat-in kitchen in Other with a drop-in sink, raised-panel cabinets, grey cabinets, solid surface benchtops, stainless steel appliances, limestone floors, a peninsula and beige floor.
Design ideas for a mid-sized contemporary u-shaped eat-in kitchen in Other with a drop-in sink, raised-panel cabinets, grey cabinets, solid surface benchtops, stainless steel appliances, limestone floors, a peninsula and beige floor.
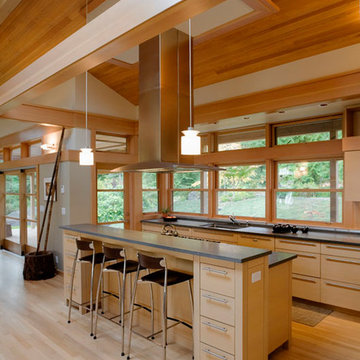
Inspiration for a mid-sized asian l-shaped open plan kitchen in Seattle with an undermount sink, flat-panel cabinets, light wood cabinets, solid surface benchtops, stainless steel appliances, light hardwood floors, with island, beige floor and window splashback.
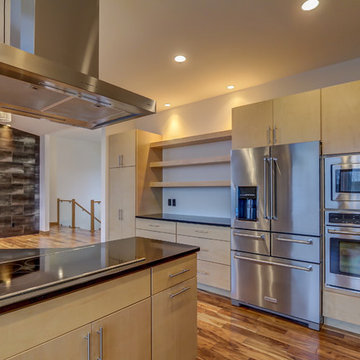
This is an example of a large modern l-shaped separate kitchen in Other with a drop-in sink, flat-panel cabinets, light wood cabinets, grey splashback, glass tile splashback, stainless steel appliances, medium hardwood floors, with island, black benchtop, solid surface benchtops and brown floor.
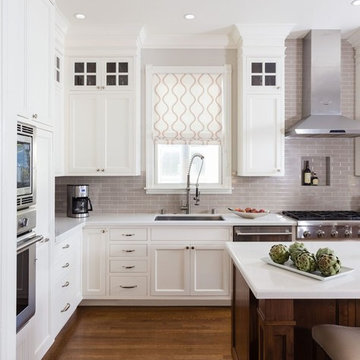
Interior Design:
Anne Norton
AND interior Design Studio
Berkeley, CA 94707
This is an example of a large traditional l-shaped eat-in kitchen in San Francisco with an undermount sink, shaker cabinets, white cabinets, solid surface benchtops, grey splashback, subway tile splashback, stainless steel appliances, dark hardwood floors, with island, brown floor and white benchtop.
This is an example of a large traditional l-shaped eat-in kitchen in San Francisco with an undermount sink, shaker cabinets, white cabinets, solid surface benchtops, grey splashback, subway tile splashback, stainless steel appliances, dark hardwood floors, with island, brown floor and white benchtop.
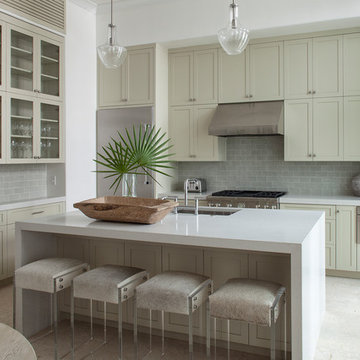
This is an example of a large transitional l-shaped eat-in kitchen in Nashville with an undermount sink, shaker cabinets, beige cabinets, grey splashback, subway tile splashback, stainless steel appliances, with island, beige floor, solid surface benchtops and travertine floors.
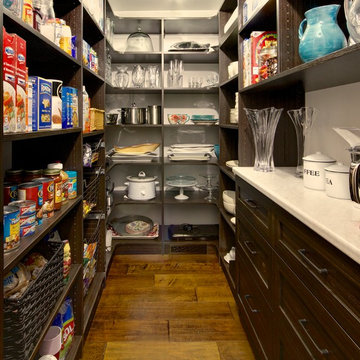
This is an example of a mid-sized traditional kitchen pantry in New York with dark wood cabinets, solid surface benchtops, medium hardwood floors and brown floor.
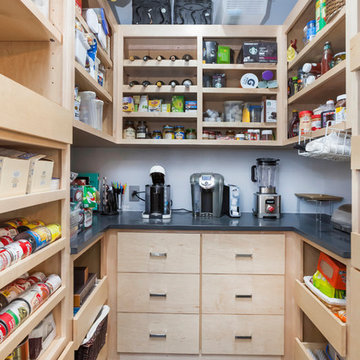
The Modern-Style Kitchen Includes Italian custom-made cabinetry, electrically operated, new custom-made pantries, granite backsplash, wood flooring and granite countertops. The kitchen island combined exotic quartzite and accent wood countertops. Appliances included: built-in refrigerator with custom hand painted glass panel, wolf appliances, and amazing Italian Terzani chandelier.
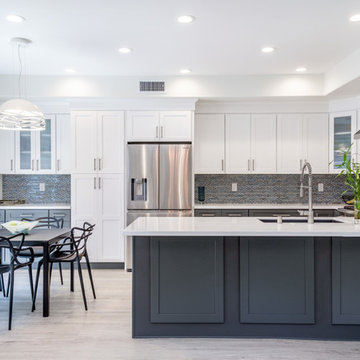
Mid-sized transitional u-shaped eat-in kitchen in Orange County with an undermount sink, shaker cabinets, white cabinets, multi-coloured splashback, stainless steel appliances, light hardwood floors, a peninsula, beige floor, solid surface benchtops and matchstick tile splashback.
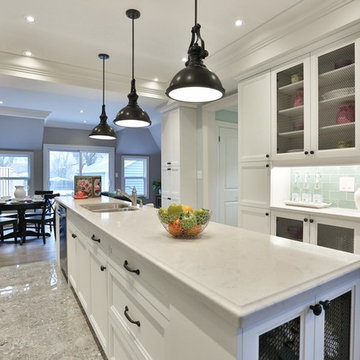
Photo of a mid-sized transitional galley kitchen in Toronto with shaker cabinets, white cabinets, subway tile splashback, stainless steel appliances, with island, an undermount sink, solid surface benchtops, blue splashback and grey floor.
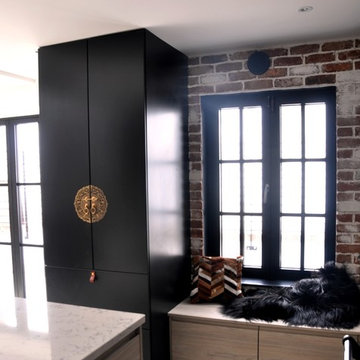
Elm wood handle less kitchen with handmade black painted maple. Reclaimed brass latch handles with quartz and granite mix. Red brick back wall feature.
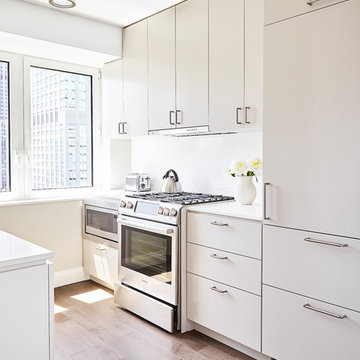
Inspiration for a small contemporary u-shaped separate kitchen in New York with flat-panel cabinets, white cabinets, stainless steel appliances, light hardwood floors, beige floor, an undermount sink, solid surface benchtops, white splashback, stone slab splashback and no island.
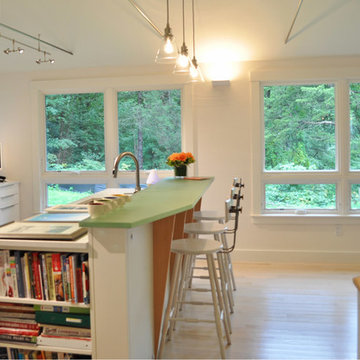
Constructed in two phases, this renovation, with a few small additions, touched nearly every room in this late ‘50’s ranch house. The owners raised their family within the original walls and love the house’s location, which is not far from town and also borders conservation land. But they didn’t love how chopped up the house was and the lack of exposure to natural daylight and views of the lush rear woods. Plus, they were ready to de-clutter for a more stream-lined look. As a result, KHS collaborated with them to create a quiet, clean design to support the lifestyle they aspire to in retirement.
To transform the original ranch house, KHS proposed several significant changes that would make way for a number of related improvements. Proposed changes included the removal of the attached enclosed breezeway (which had included a stair to the basement living space) and the two-car garage it partially wrapped, which had blocked vital eastern daylight from accessing the interior. Together the breezeway and garage had also contributed to a long, flush front façade. In its stead, KHS proposed a new two-car carport, attached storage shed, and exterior basement stair in a new location. The carport is bumped closer to the street to relieve the flush front facade and to allow access behind it to eastern daylight in a relocated rear kitchen. KHS also proposed a new, single, more prominent front entry, closer to the driveway to replace the former secondary entrance into the dark breezeway and a more formal main entrance that had been located much farther down the facade and curiously bordered the bedroom wing.
Inside, low ceilings and soffits in the primary family common areas were removed to create a cathedral ceiling (with rod ties) over a reconfigured semi-open living, dining, and kitchen space. A new gas fireplace serving the relocated dining area -- defined by a new built-in banquette in a new bay window -- was designed to back up on the existing wood-burning fireplace that continues to serve the living area. A shared full bath, serving two guest bedrooms on the main level, was reconfigured, and additional square footage was captured for a reconfigured master bathroom off the existing master bedroom. A new whole-house color palette, including new finishes and new cabinetry, complete the transformation. Today, the owners enjoy a fresh and airy re-imagining of their familiar ranch house.
Photos by Katie Hutchison
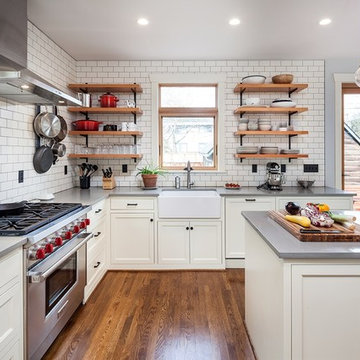
This home was built in 1904 in the historic district of Ladd’s Addition, Portland’s oldest planned residential development. Right Arm Construction remodeled the kitchen, entryway/pantry, powder bath and main bath. Also included was structural work in the basement and upgrading the plumbing and electrical.
Finishes include:
Countertops for all vanities- Pental Quartz, Color: Altea
Kitchen cabinetry: Custom: inlay, shaker style.
Trim: CVG Fir
Custom shelving in Kitchen-Fir with custom fabricated steel brackets
Bath Vanities: Custom: CVG Fir
Tile: United Tile
Powder Bath Floor: hex tile from Oregon Tile & Marble
Light Fixtures for Kitchen & Powder Room: Rejuvenation
Light Fixtures Bathroom: Schoolhouse Electric
Flooring: White Oak
Kitchen with Solid Surface Benchtops Design Ideas
8