Kitchen with Solid Surface Benchtops Design Ideas
Sort by:Popular Today
1 - 20 of 81 photos
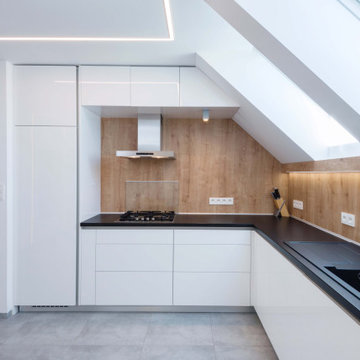
Mid-sized contemporary l-shaped kitchen in London with a drop-in sink, flat-panel cabinets, white cabinets, solid surface benchtops, beige splashback, porcelain splashback, panelled appliances, porcelain floors, no island, grey floor and black benchtop.
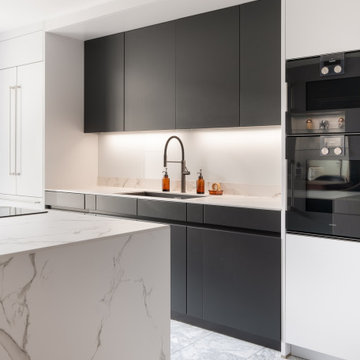
Inspiration for a mid-sized modern galley eat-in kitchen in Gloucestershire with flat-panel cabinets, solid surface benchtops, black appliances, marble floors, with island, white benchtop, an undermount sink, black cabinets and grey floor.
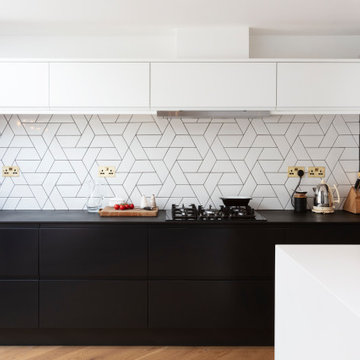
Design ideas for a large contemporary galley open plan kitchen in London with flat-panel cabinets, solid surface benchtops, white splashback, ceramic splashback, black appliances, medium hardwood floors, with island, black benchtop and brown floor.
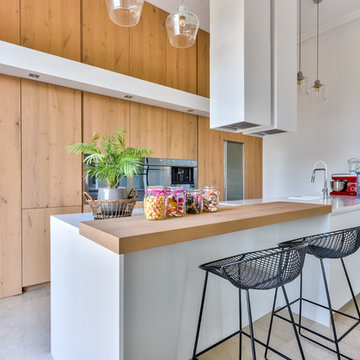
Photo of a large contemporary kitchen in Paris with light wood cabinets, solid surface benchtops, white benchtop, a single-bowl sink, flat-panel cabinets, stainless steel appliances, a peninsula and grey floor.
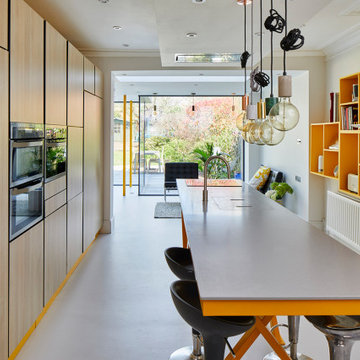
This is an example of a mid-sized contemporary galley open plan kitchen in Hertfordshire with with island, flat-panel cabinets, beige cabinets, solid surface benchtops, panelled appliances, grey floor and grey benchtop.

Herringbone timber flooring has been used in the space, bringing a traditional element to the home, which works beautiful combined with the more contemporary handleless kitchen in white. Open shelving in the large kitchen island displays a light timber interior, adding to the layers of organic finishes in the space. Having a large island keeps the kitchen open and bright, flowing nicely from this work area into the dining space and then outside. The alcove storage in the kitchen wall adds a decorative as well as a practical touch, with the black of the wall sconces either side tying in with the patio doors.
Photographs by Helen Rayner
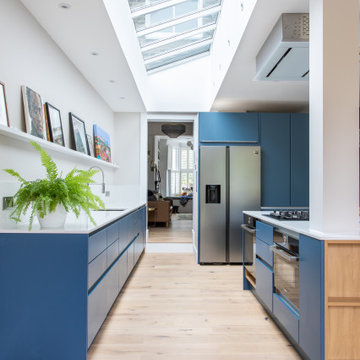
Design ideas for a large contemporary l-shaped eat-in kitchen in London with a single-bowl sink, flat-panel cabinets, blue cabinets, solid surface benchtops, white splashback, panelled appliances, light hardwood floors, with island and white benchtop.
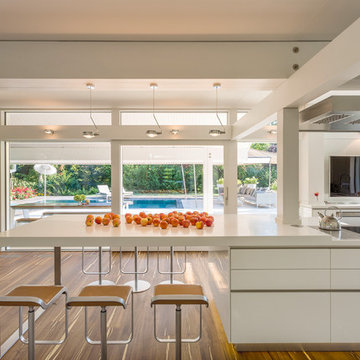
Large contemporary l-shaped open plan kitchen in Stuttgart with flat-panel cabinets, white cabinets, solid surface benchtops, with island, window splashback, white benchtop and medium hardwood floors.
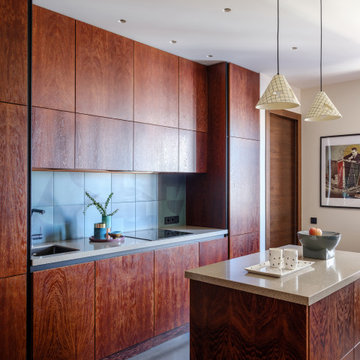
Дизайнер интерьера - Татьяна Архипова, фото - Михаил Лоскутов
Inspiration for a small contemporary galley kitchen in Moscow with flat-panel cabinets, dark wood cabinets, solid surface benchtops, ceramic splashback, laminate floors, with island, black floor, beige benchtop, an undermount sink, blue splashback and panelled appliances.
Inspiration for a small contemporary galley kitchen in Moscow with flat-panel cabinets, dark wood cabinets, solid surface benchtops, ceramic splashback, laminate floors, with island, black floor, beige benchtop, an undermount sink, blue splashback and panelled appliances.
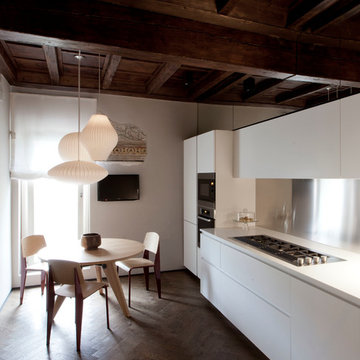
This is an example of a mid-sized contemporary single-wall eat-in kitchen in Milan with flat-panel cabinets, white cabinets, metallic splashback, dark hardwood floors, solid surface benchtops and stainless steel appliances.
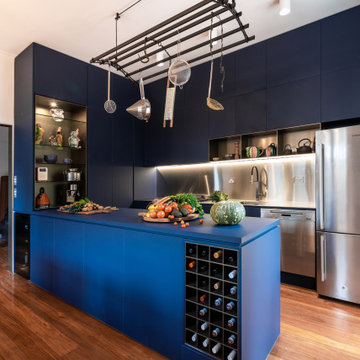
This is an example of a large contemporary u-shaped kitchen in Hobart with a double-bowl sink, flat-panel cabinets, blue cabinets, solid surface benchtops, grey splashback, stainless steel appliances, medium hardwood floors, a peninsula, brown floor and blue benchtop.
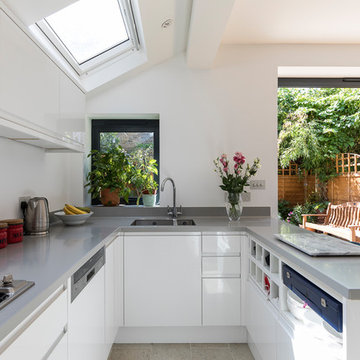
White, high gloss kitchen in a new side extension.
Photography by Chris Snook
Small contemporary u-shaped open plan kitchen in London with an undermount sink, flat-panel cabinets, white cabinets, solid surface benchtops, stainless steel appliances, porcelain floors, beige floor, grey benchtop and a peninsula.
Small contemporary u-shaped open plan kitchen in London with an undermount sink, flat-panel cabinets, white cabinets, solid surface benchtops, stainless steel appliances, porcelain floors, beige floor, grey benchtop and a peninsula.
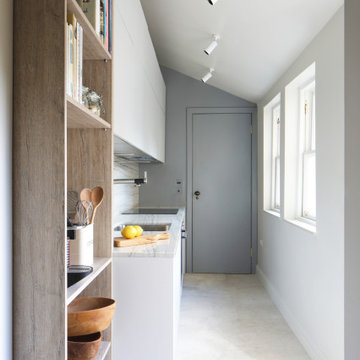
This contemporary kitchen was designed and installed by KCA as part of a renovation of the garden apartment in a Grade II listed property in New Town, Edinburgh by Barclay Interiors. The project has been shortlisted for an International Design and Architecture award.
As space was limited, the kitchen is built along one wall with two large windows to allow natural light to flow into the space. The light colour scheme ensures that the kitchen feels bright and also complements the overall interior design style of the apartment. Open shelving creates practical storage space, whilst creating an area to display objects and accessories that add personality to the kitchen.
The polished white Macaubus worktops complement the light colour scheme whilst adding interest and the horizontal veining enhances the feeling of space. As the apartment is a luxury holiday rental, the kitchen had to be easy to maintain and highly durable so handleless, laminate cabinetry was chosen.
To maintain the minimalist design, many of the appliances were integrated to hide them away with only the Siemens oven and induction hob on show. The kitchen cleverly conceals a fridge, washing machine and extractor, making this a compact yet highly functional kitchen.
Photography by James Balston Photography.
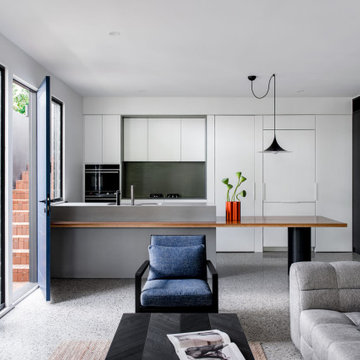
Looking over the living space to the integrated kitchen behind
This is an example of a large contemporary u-shaped open plan kitchen in Brisbane with an undermount sink, white cabinets, solid surface benchtops, grey splashback, stone slab splashback, black appliances, concrete floors, with island, grey benchtop, flat-panel cabinets and grey floor.
This is an example of a large contemporary u-shaped open plan kitchen in Brisbane with an undermount sink, white cabinets, solid surface benchtops, grey splashback, stone slab splashback, black appliances, concrete floors, with island, grey benchtop, flat-panel cabinets and grey floor.
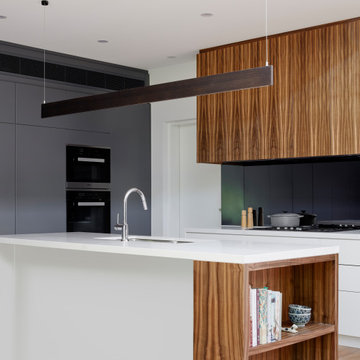
Open plan Kitchen and Dining area with views to Living area and 3 courtyards (2 internal courtyards and 1 rear courtyard). Black glass mirror splashback with Queensland Walnut timber veneer feature joinery.
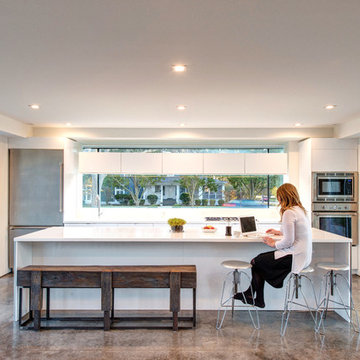
Photograher - Ryan Southen
Inspiration for a modern kitchen in Other with an integrated sink, flat-panel cabinets, white cabinets, solid surface benchtops, stainless steel appliances, concrete floors, with island, grey floor, white benchtop and window splashback.
Inspiration for a modern kitchen in Other with an integrated sink, flat-panel cabinets, white cabinets, solid surface benchtops, stainless steel appliances, concrete floors, with island, grey floor, white benchtop and window splashback.
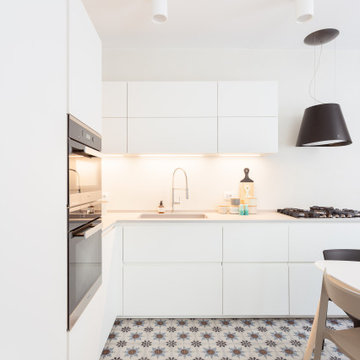
This is an example of a large scandinavian l-shaped separate kitchen in Rome with solid surface benchtops, white splashback, multi-coloured floor, an undermount sink, flat-panel cabinets, white cabinets and stainless steel appliances.
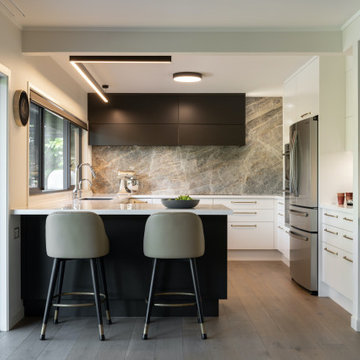
This contemporary, elegant G-shaped kitchen is an example of how to achieve the “Wow” factor while working within the existing space. It not only looks spectacular but includes clever design elements that gives the client the extra space they required while being a welcome place to gather.
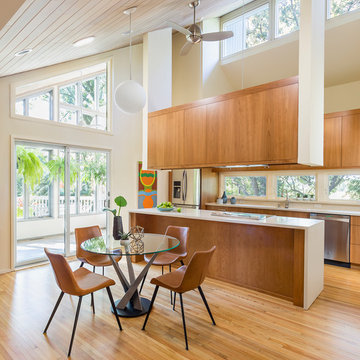
The walls on either side of the island are cut back to the bottom of the upper cabinets which allows a full view through the kitchen.
Andrea Rugg Photography
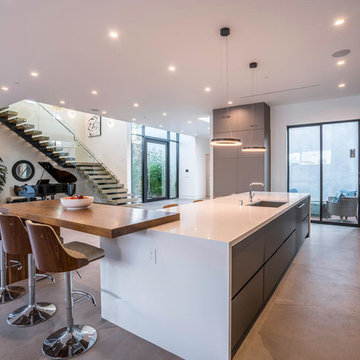
This is an example of an expansive contemporary l-shaped open plan kitchen in Los Angeles with an undermount sink, flat-panel cabinets, multiple islands, beige floor, solid surface benchtops, white splashback, grey cabinets, ceramic splashback, stainless steel appliances and concrete floors.
Kitchen with Solid Surface Benchtops Design Ideas
1