Kitchen with Stainless Steel Appliances and Beige Floor Design Ideas
Refine by:
Budget
Sort by:Popular Today
21 - 40 of 83,520 photos
Item 1 of 3

To spotlight the owners’ worldly decor, this remodel quietly complements the furniture and art textures, colors, and patterns abundant in this beautiful home.
The original master bath had a 1980s style in dire need of change. By stealing an adjacent bedroom for the new master closet, the bath transformed into an artistic and spacious space. The jet-black herringbone-patterned floor adds visual interest to highlight the freestanding soaking tub. Schoolhouse-style shell white sconces flank the matching his and her vanities. The new generous master shower features polished nickel dual shower heads and hand shower and is wrapped in Bedrosian Porcelain Manifica Series in Luxe White with satin finish.
The kitchen started as dated and isolated. To add flow and more natural light, the wall between the bar and the kitchen was removed, along with exterior windows, which allowed for a complete redesign. The result is a streamlined, open, and light-filled kitchen that flows into the adjacent family room and bar areas – perfect for quiet family nights or entertaining with friends.
Crystal Cabinets in white matte sheen with satin brass pulls, and the white matte ceramic backsplash provides a sleek and neutral palette. The newly-designed island features Calacutta Royal Leather Finish quartz and Kohler sink and fixtures. The island cabinets are finished in black sheen to anchor this seating and prep area, featuring round brass pendant fixtures. One end of the island provides the perfect prep and cut area with maple finish butcher block to match the stove hood accents. French White Oak flooring warms the entire area. The Miele 48” Dual Fuel Range with Griddle offers the perfect features for simple or gourmet meal preparation. A new dining nook makes for picture-perfect seating for night or day dining.
Welcome to artful living in Worldly Heritage style.
Photographer: Andrew - OpenHouse VC
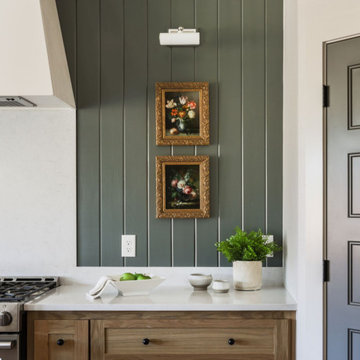
This is an example of a mid-sized transitional l-shaped open plan kitchen in Oklahoma City with an undermount sink, shaker cabinets, light wood cabinets, quartz benchtops, white splashback, engineered quartz splashback, stainless steel appliances, light hardwood floors, with island, beige floor and white benchtop.
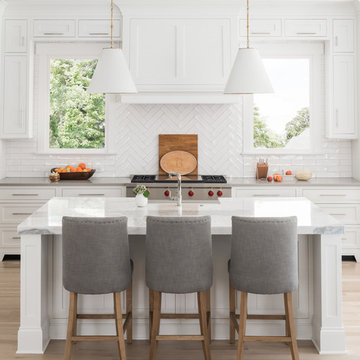
Inspiration for a transitional galley kitchen in Charlotte with a farmhouse sink, shaker cabinets, white cabinets, white splashback, subway tile splashback, stainless steel appliances, light hardwood floors, with island, beige floor and grey benchtop.
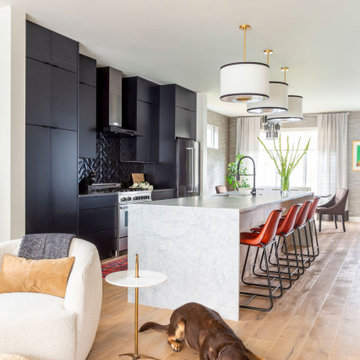
Modern black and white kitchen, marble waterfall counter top, Kate Spade pendants, Arte wallcovering, Jonathan Adler Chandelier and Sam the dog
Mid-sized contemporary galley open plan kitchen in Denver with an undermount sink, flat-panel cabinets, black cabinets, marble benchtops, black splashback, ceramic splashback, stainless steel appliances, light hardwood floors, with island, beige floor and white benchtop.
Mid-sized contemporary galley open plan kitchen in Denver with an undermount sink, flat-panel cabinets, black cabinets, marble benchtops, black splashback, ceramic splashback, stainless steel appliances, light hardwood floors, with island, beige floor and white benchtop.
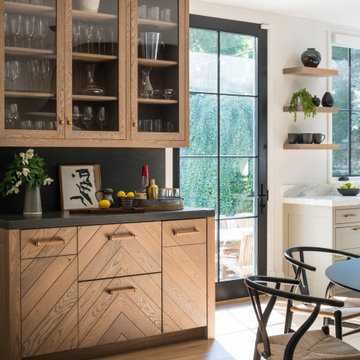
This expansive Victorian had tremendous historic charm but hadn’t seen a kitchen renovation since the 1950s. The homeowners wanted to take advantage of their views of the backyard and raised the roof and pushed the kitchen into the back of the house, where expansive windows could allow southern light into the kitchen all day. A warm historic gray/beige was chosen for the cabinetry, which was contrasted with character oak cabinetry on the appliance wall and bar in a modern chevron detail. Kitchen Design: Sarah Robertson, Studio Dearborn Architect: Ned Stoll, Interior finishes Tami Wassong Interiors
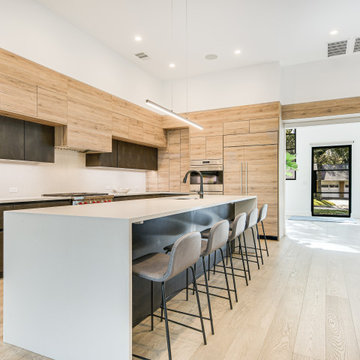
Large contemporary l-shaped kitchen in Austin with an undermount sink, flat-panel cabinets, grey cabinets, stainless steel appliances, light hardwood floors, with island, beige floor and white benchtop.
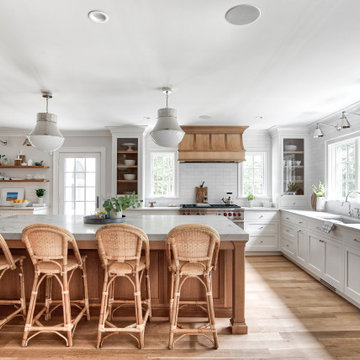
Natural Wood Floors - Natural Oak Island - Wolf & Subzero Appliances - White Dove Cabinets - Quartzite Counter Tops - Natural Counter - Water Works Tile
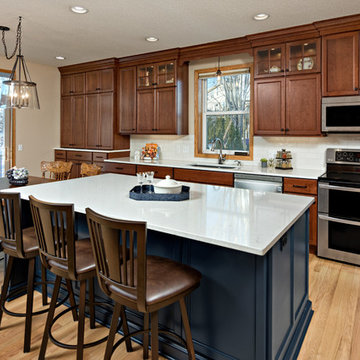
Mark Ehlen Photography
A 90's Golden Oak kitchen (common in MN) needed a refresh, but keeping in tune with the original style of the home was an important piece. So cherry cabinets and a beautiful blue double island transformed this kitchen and dinette into a single space. Now when the kids come home from college there's plenty of room for everyone!
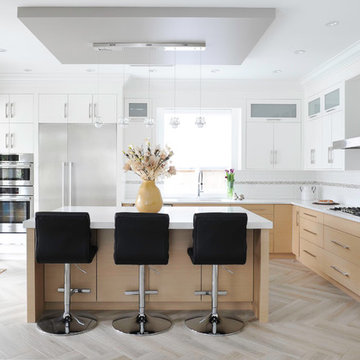
Photography by Tracey Ayton
Large contemporary l-shaped kitchen in Vancouver with an undermount sink, flat-panel cabinets, quartz benchtops, white splashback, porcelain splashback, stainless steel appliances, porcelain floors, with island, white benchtop, white cabinets and beige floor.
Large contemporary l-shaped kitchen in Vancouver with an undermount sink, flat-panel cabinets, quartz benchtops, white splashback, porcelain splashback, stainless steel appliances, porcelain floors, with island, white benchtop, white cabinets and beige floor.
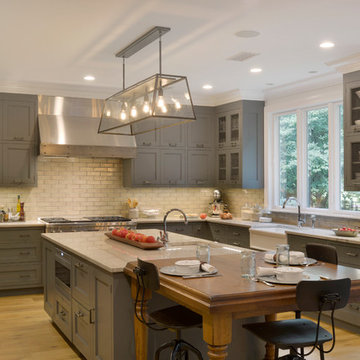
This expansive traditional kitchen by senior designer, Randy O'Kane and Architect, Clark Neuringer, features Bilotta Collection cabinet in a custom color. Randy says, the best part about working with this client was that she loves design – and not just interior but she also loves holiday decorating and she has a beautiful sense of aesthetic (and does everything to the nines). For her kitchen she wanted a barn-like feel and it absolutely had to be functional because she both bakes and cooks for her family and neighbors every day. And as the mother of four teenage girls she has a lot of people coming in and out of her home all the time. She wanted her kitchen to be comfortable – not untouchable and not too “done”. When she first met with Bilotta senior designer Randy O’Kane, her #1 comment was: “I’m experiencing white kitchen fatigue”. So right from the start finding the perfect color was the prime focus. The challenge was infusing a center hall colonial with a sense of warmth, comfort and that barn aesthetic without being too rustic which is why they went with a straight greenish grey paint vs. something distressed. The flooring, by Artisan Wood floors, looks reclaimed with its wider long planks and fumed finish. The barn door separating the laundry room and the kitchen was made from hand selected barn wood, made custom according to the client’s detailed specifications, and hung with sliding hardware. The kitchen hardware was really a window sash pull from Rocky Mountain that was repurposed as handles in a living bronze finish mounted horizontally. Glazed brick tile, by Ann Sacks, really helped to embrace the overall concept. Since a lot of parties are hosted out of that space, the kitchen, and butler’s pantry off to the side, needed a good flow as well as areas to bake and stage the creations. Double ovens were a must as well as a 48” Wolf Range and a Rangecraft hood – four ovens are going all the time. Beverage drawers were added to allow others to flow through the kitchen without disturbing the cook. Lots of storage was added for a well-stocked kitchen. A unique detail is double door wall cabinets, some with wire mesh to allow to see their dishes for easy access. In the butler’s pantry, instead of mesh they opted for antique mirror glass fronts. Countertops are a natural quartzite for care free use and a solid wood table, by Brooks Custom, extends of the island, removable for flexibility, making the kitchen and dining area very functional. One of the client’s antique pieces (a hutch) was incorporated into the kitchen to give it a more authentic look as well as another surface to decorate and provide storage. The lighting over the island and breakfast table has exposed Edison bulbs which hearkens to that “barn” lighting. For the sinks, they used a fireclay Herbeau farmhouse on the perimeter and an undermount Rohl sink on the island. Faucets are by Waterworks. Standing back and taking it all in it’s a wonderful collaboration of carefully designed working space and a warm gathering space for family and guests. Bilotta Designer: Randy O’Kane, Architect: Clark Neuringer Architects, posthumously. Photo Credit: Peter Krupenye
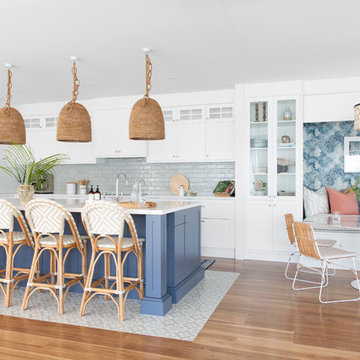
Donna Guyler Design
Large beach style l-shaped eat-in kitchen in Gold Coast - Tweed with shaker cabinets, white cabinets, with island, white benchtop, a single-bowl sink, quartz benchtops, green splashback, porcelain splashback, stainless steel appliances, porcelain floors and beige floor.
Large beach style l-shaped eat-in kitchen in Gold Coast - Tweed with shaker cabinets, white cabinets, with island, white benchtop, a single-bowl sink, quartz benchtops, green splashback, porcelain splashback, stainless steel appliances, porcelain floors and beige floor.
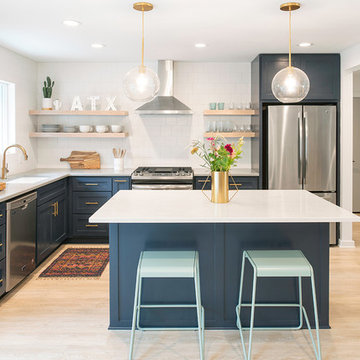
Photo of a mid-sized midcentury l-shaped eat-in kitchen in Austin with an undermount sink, shaker cabinets, blue cabinets, white splashback, subway tile splashback, stainless steel appliances, light hardwood floors, with island, beige floor, white benchtop and solid surface benchtops.
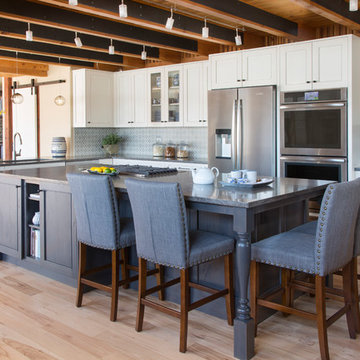
Emily Minton Redfield
This is an example of a large transitional l-shaped open plan kitchen in Denver with shaker cabinets, white cabinets, grey splashback, stainless steel appliances, light hardwood floors, with island, beige floor, grey benchtop, an undermount sink and quartzite benchtops.
This is an example of a large transitional l-shaped open plan kitchen in Denver with shaker cabinets, white cabinets, grey splashback, stainless steel appliances, light hardwood floors, with island, beige floor, grey benchtop, an undermount sink and quartzite benchtops.
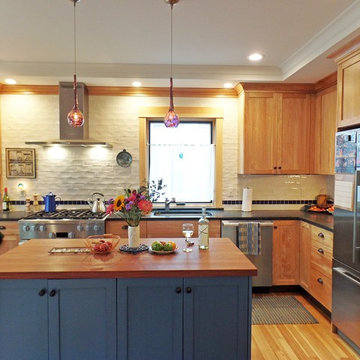
Red birch cabinetry, Soapstone countertops and recycled fir flooring contribute to the natural feel of the project.
This is an example of a mid-sized contemporary l-shaped eat-in kitchen in Other with a single-bowl sink, shaker cabinets, light wood cabinets, soapstone benchtops, white splashback, subway tile splashback, stainless steel appliances, light hardwood floors, with island, beige floor and grey benchtop.
This is an example of a mid-sized contemporary l-shaped eat-in kitchen in Other with a single-bowl sink, shaker cabinets, light wood cabinets, soapstone benchtops, white splashback, subway tile splashback, stainless steel appliances, light hardwood floors, with island, beige floor and grey benchtop.
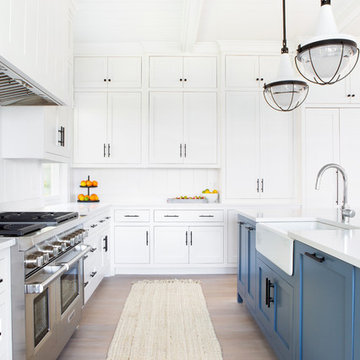
Architectural advisement, Interior Design, Custom Furniture Design & Art Curation by Chango & Co.
Photography by Sarah Elliott
See the feature in Domino Magazine
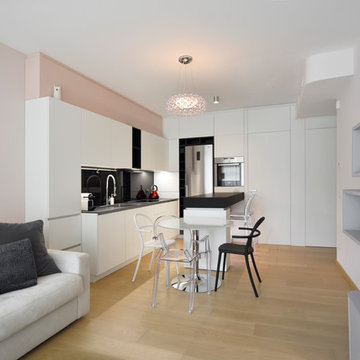
©martina mambrin
Photo of a small contemporary u-shaped open plan kitchen in Milan with black splashback, light hardwood floors, a peninsula, black benchtop, flat-panel cabinets, white cabinets, stainless steel appliances, beige floor and a triple-bowl sink.
Photo of a small contemporary u-shaped open plan kitchen in Milan with black splashback, light hardwood floors, a peninsula, black benchtop, flat-panel cabinets, white cabinets, stainless steel appliances, beige floor and a triple-bowl sink.
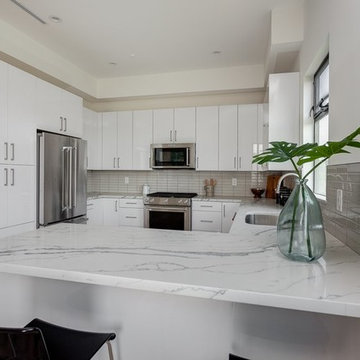
flat panel pre-fab kitchen, glass subway grey tile, carrera whits quartz countertop, stainless steel appliances
Photo of a small modern u-shaped kitchen pantry in San Francisco with flat-panel cabinets, white cabinets, quartz benchtops, grey splashback, subway tile splashback, stainless steel appliances, medium hardwood floors, beige floor, white benchtop and a peninsula.
Photo of a small modern u-shaped kitchen pantry in San Francisco with flat-panel cabinets, white cabinets, quartz benchtops, grey splashback, subway tile splashback, stainless steel appliances, medium hardwood floors, beige floor, white benchtop and a peninsula.
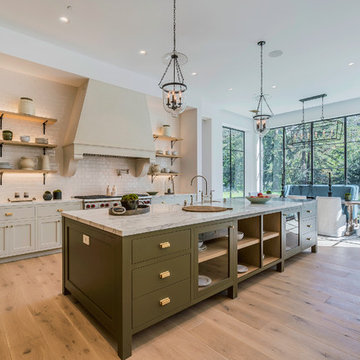
Blake Worthington, Rebecca Duke
Design ideas for a large country galley eat-in kitchen in Los Angeles with a farmhouse sink, recessed-panel cabinets, marble benchtops, white splashback, subway tile splashback, stainless steel appliances, light hardwood floors, beige floor, light wood cabinets and with island.
Design ideas for a large country galley eat-in kitchen in Los Angeles with a farmhouse sink, recessed-panel cabinets, marble benchtops, white splashback, subway tile splashback, stainless steel appliances, light hardwood floors, beige floor, light wood cabinets and with island.
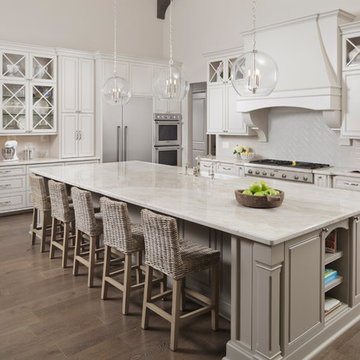
Kolanowski Studio
This is an example of a traditional kitchen in Houston with a farmhouse sink, beige cabinets, beige splashback, stainless steel appliances, light hardwood floors, with island, beige floor, quartzite benchtops and recessed-panel cabinets.
This is an example of a traditional kitchen in Houston with a farmhouse sink, beige cabinets, beige splashback, stainless steel appliances, light hardwood floors, with island, beige floor, quartzite benchtops and recessed-panel cabinets.
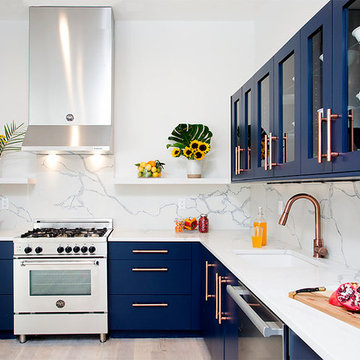
These modern kitchens and built in closets were built for a two family home
Inspiration for a contemporary l-shaped kitchen in New York with an undermount sink, flat-panel cabinets, blue cabinets, white splashback, stainless steel appliances, light hardwood floors, no island and beige floor.
Inspiration for a contemporary l-shaped kitchen in New York with an undermount sink, flat-panel cabinets, blue cabinets, white splashback, stainless steel appliances, light hardwood floors, no island and beige floor.
Kitchen with Stainless Steel Appliances and Beige Floor Design Ideas
2