Kitchen with Granite Benchtops and Stainless Steel Appliances Design Ideas
Refine by:
Budget
Sort by:Popular Today
1 - 20 of 295,028 photos
Item 1 of 3

Warm earthy tones, organic mixed coloured Fibonacci stone benchtop and beige mosaic splashback tile from Academy tiles compliment the feature timber surrounds of this family kitchen.

This luxurious Hamptons design offers a stunning kitchen with all the modern appliances necessary for any cooking aficionado. Featuring an opulent natural stone benchtop and splashback, along with a dedicated butlers pantry coffee bar - designed exclusively by The Renovation Broker - this abode is sure to impress even the most discerning of guests!

An inviting kitchen and living space for family and friends to gather.
This is an example of a mid-sized contemporary kitchen in Melbourne with an undermount sink, medium wood cabinets, granite benchtops, blue splashback, porcelain splashback, stainless steel appliances, porcelain floors, with island and beige floor.
This is an example of a mid-sized contemporary kitchen in Melbourne with an undermount sink, medium wood cabinets, granite benchtops, blue splashback, porcelain splashback, stainless steel appliances, porcelain floors, with island and beige floor.

Inspiration for a mid-sized midcentury l-shaped eat-in kitchen in Denver with an undermount sink, flat-panel cabinets, turquoise cabinets, granite benchtops, white splashback, porcelain splashback, stainless steel appliances, medium hardwood floors, with island, brown floor, white benchtop and vaulted.
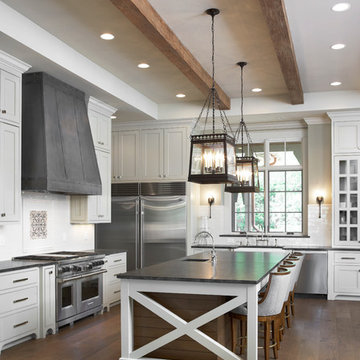
Lake Front Country Estate Kitchen, designed by Tom Markalunas, built by Resort Custom Homes. Photography by Rachael Boling.
Photo of a large traditional l-shaped kitchen in Other with shaker cabinets, white cabinets, granite benchtops, white splashback, subway tile splashback, stainless steel appliances, medium hardwood floors and with island.
Photo of a large traditional l-shaped kitchen in Other with shaker cabinets, white cabinets, granite benchtops, white splashback, subway tile splashback, stainless steel appliances, medium hardwood floors and with island.
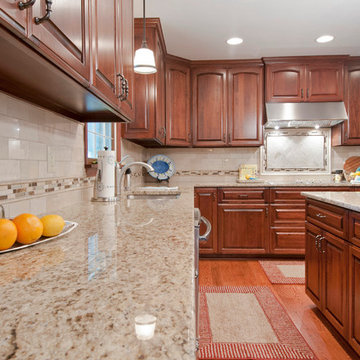
Karli Moore Photography
Design ideas for a large traditional u-shaped eat-in kitchen in Columbus with an undermount sink, raised-panel cabinets, medium wood cabinets, granite benchtops, beige splashback, cement tile splashback, stainless steel appliances, dark hardwood floors and with island.
Design ideas for a large traditional u-shaped eat-in kitchen in Columbus with an undermount sink, raised-panel cabinets, medium wood cabinets, granite benchtops, beige splashback, cement tile splashback, stainless steel appliances, dark hardwood floors and with island.
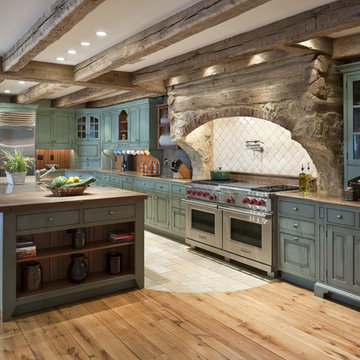
Cold Spring Farm Kitchen. Photo by Angle Eye Photography.
Large country l-shaped eat-in kitchen in Philadelphia with stainless steel appliances, raised-panel cabinets, distressed cabinets, white splashback, porcelain splashback, light hardwood floors, with island, brown floor, a farmhouse sink, granite benchtops and brown benchtop.
Large country l-shaped eat-in kitchen in Philadelphia with stainless steel appliances, raised-panel cabinets, distressed cabinets, white splashback, porcelain splashback, light hardwood floors, with island, brown floor, a farmhouse sink, granite benchtops and brown benchtop.
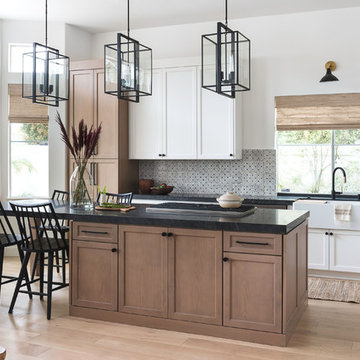
samantha goh
Photo of a mid-sized transitional l-shaped eat-in kitchen in San Diego with a farmhouse sink, shaker cabinets, light wood cabinets, granite benchtops, beige splashback, terra-cotta splashback, stainless steel appliances, light hardwood floors, with island and black benchtop.
Photo of a mid-sized transitional l-shaped eat-in kitchen in San Diego with a farmhouse sink, shaker cabinets, light wood cabinets, granite benchtops, beige splashback, terra-cotta splashback, stainless steel appliances, light hardwood floors, with island and black benchtop.
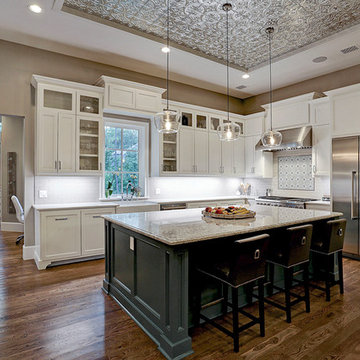
Photo of a large country l-shaped eat-in kitchen in Houston with a farmhouse sink, white cabinets, granite benchtops, white splashback, ceramic splashback, stainless steel appliances, medium hardwood floors, with island, brown floor and shaker cabinets.
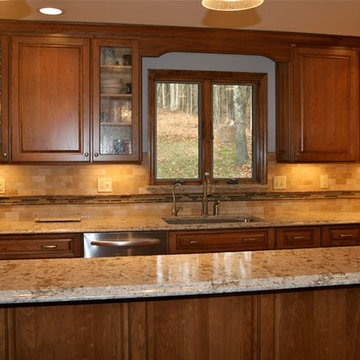
Traditional Midwestern kitchen renovation in St. Louis, MO. Medium stained cabinetry, frosted glass door fronts, granite countertops and custom glass tile and stone backsplash.
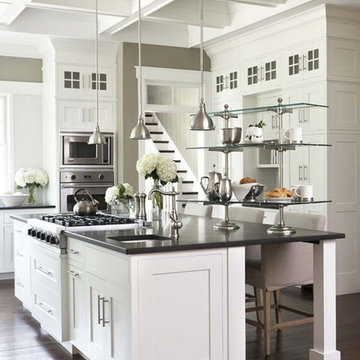
This lovely home sits in one of the most pristine and preserved places in the country - Palmetto Bluff, in Bluffton, SC. The natural beauty and richness of this area create an exceptional place to call home or to visit. The house lies along the river and fits in perfectly with its surroundings.
4,000 square feet - four bedrooms, four and one-half baths
All photos taken by Rachael Boling Photography
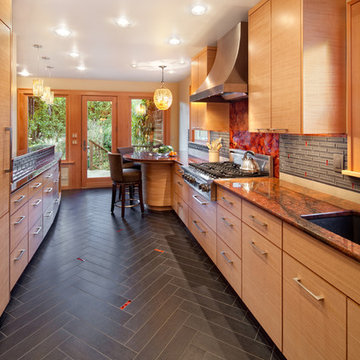
The tiles come from Pental ( http://www.pentalonline.com/) and United Tile ( http://www.unitedtile.com/) in Portland. However, the red glass accent tiles are custom.

Cucina di Cesar Cucine; basi in laccato effetto oro, piano e paraspruzzi zona lavabo in pietra breccia imperiale; penili e colonne in fenix grigio; paraspruzzi in vetro retro-verniciato grigio. Pavimento in resina rosso bordeaux. Piano cottura induzione Bora con cappa integrata. Gli angoli delle basi sono stati personalizzati con 3arrotondamenti. Zoccolino ribassato a 6 cm.
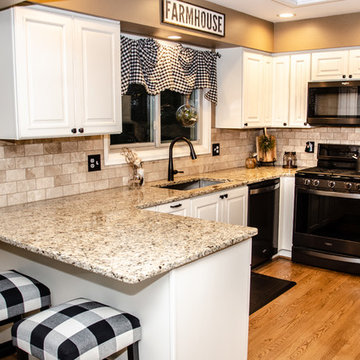
This modern farmhouse kitchen features white cabinets with java glaze. The granite countertops in Venetian Gold are paired with a custom backsplash done with 3"x6" subway tile with a honed finish in Durango. Wood flooring and oil rubbed bronze faucets and pulls complete the kitchen.
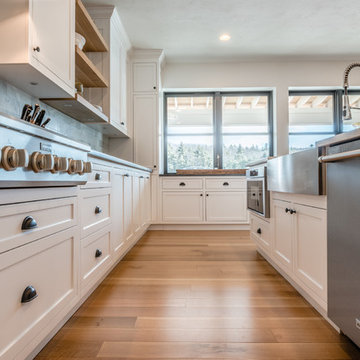
Long and wide plank solid White Oak quarter and rift sawn wood flooring with a custom prefinish, locally manufactured by Hull Forest Products - Wide Plank Floors in Connecticut. Wood floors available mill-direct, unfinished or custom prefinished. 1-800-928-9602. https://www.hullforest.com. Photo by Christopher Saelens
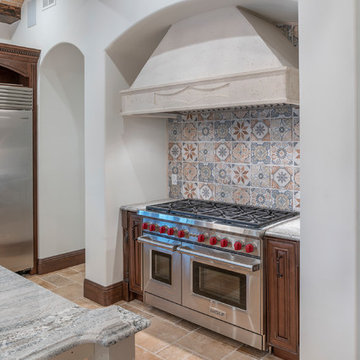
A custom range hood crafted of precast stone coordinates with handpainted tiles on the backsplash of the range niche in this Spanish Revival Custom Home by Orlando Custom Homebuilder Jorge Ulibarri.
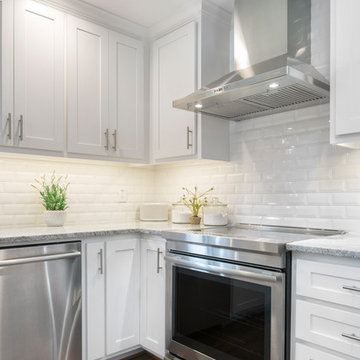
We relocated the fridge to the other side of the kitchen where it is conveniently within reach. One of the rules we try to follow with every kitchen we design is to avoid placing the refrigerator at the “back” of the kitchen. The end goal is always to provide the most flowing, and functional floorplan while keeping in mind an efficient kitchen work triangle.
Final photos by Impressia Photography.
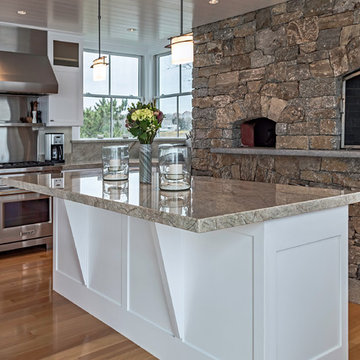
Candlelight Cabinetry, white painted shaker doors, full overlay. Wall cabinets with frosted glass insert.
Inspiration for a large beach style u-shaped eat-in kitchen in Providence with shaker cabinets, white cabinets, light hardwood floors, with island, an undermount sink, granite benchtops, metallic splashback, metal splashback and stainless steel appliances.
Inspiration for a large beach style u-shaped eat-in kitchen in Providence with shaker cabinets, white cabinets, light hardwood floors, with island, an undermount sink, granite benchtops, metallic splashback, metal splashback and stainless steel appliances.
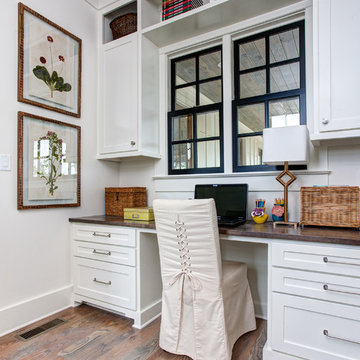
Michael Baxley
This is an example of a large transitional l-shaped open plan kitchen in Little Rock with a farmhouse sink, shaker cabinets, white cabinets, granite benchtops, grey splashback, stone tile splashback, stainless steel appliances and with island.
This is an example of a large transitional l-shaped open plan kitchen in Little Rock with a farmhouse sink, shaker cabinets, white cabinets, granite benchtops, grey splashback, stone tile splashback, stainless steel appliances and with island.
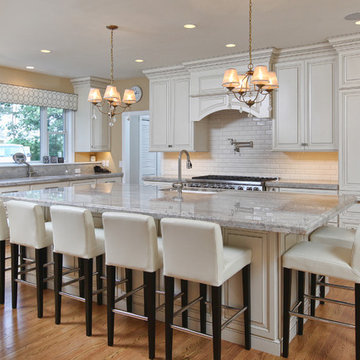
Kitchen Addition & Renovation, First Floor Renovation
Design ideas for a large traditional l-shaped open plan kitchen in Philadelphia with raised-panel cabinets, white cabinets, white splashback, subway tile splashback, stainless steel appliances, light hardwood floors, with island, an undermount sink and granite benchtops.
Design ideas for a large traditional l-shaped open plan kitchen in Philadelphia with raised-panel cabinets, white cabinets, white splashback, subway tile splashback, stainless steel appliances, light hardwood floors, with island, an undermount sink and granite benchtops.
Kitchen with Granite Benchtops and Stainless Steel Appliances Design Ideas
1