Kitchen with Laminate Benchtops and Stainless Steel Appliances Design Ideas
Refine by:
Budget
Sort by:Popular Today
1 - 20 of 18,857 photos
Item 1 of 3

Design ideas for a small tropical single-wall kitchen in Brisbane with an integrated sink, white cabinets, laminate benchtops, green splashback, ceramic splashback, stainless steel appliances, concrete floors, no island, grey floor and green benchtop.
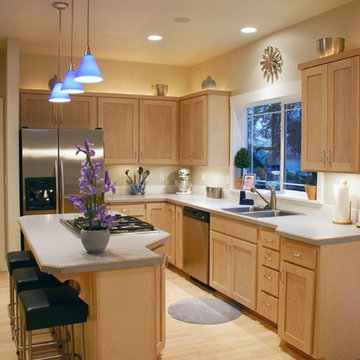
Mid-sized traditional l-shaped kitchen in Portland with laminate benchtops, a drop-in sink, shaker cabinets, light wood cabinets, white splashback, porcelain splashback, stainless steel appliances, bamboo floors and with island.

Cucina a ferro di cavallo in ambiente di 12 mq - Render fotorealistico del progetto
Design ideas for a mid-sized modern u-shaped separate kitchen in Cheshire with a double-bowl sink, flat-panel cabinets, white cabinets, laminate benchtops, multi-coloured splashback, marble splashback, stainless steel appliances, marble floors, no island, white floor and brown benchtop.
Design ideas for a mid-sized modern u-shaped separate kitchen in Cheshire with a double-bowl sink, flat-panel cabinets, white cabinets, laminate benchtops, multi-coloured splashback, marble splashback, stainless steel appliances, marble floors, no island, white floor and brown benchtop.
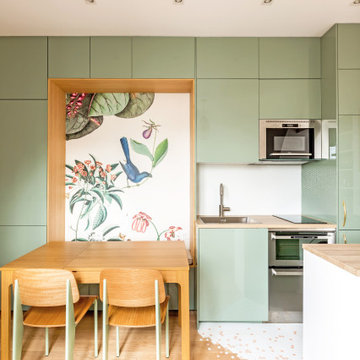
La cuisine toute en longueur, en vert amande pour rester dans des tons de nature, comprend une partie cuisine utilitaire et une partie dînatoire pour 4 personnes.
La partie salle à manger est signifié par un encadrement-niche en bois et fond de papier peint, tandis que la partie cuisine elle est vêtue en crédence et au sol de mosaïques hexagonales rose et blanc.

Photo of a small modern l-shaped open plan kitchen in Florence with a single-bowl sink, flat-panel cabinets, white cabinets, laminate benchtops, white splashback, porcelain splashback, stainless steel appliances, porcelain floors, a peninsula, beige floor, white benchtop and recessed.

Custom made modern style kitchen furniture. Combination of waxed plywood and white Fenix NTM laminate.
Photo of a small contemporary l-shaped eat-in kitchen in Other with an integrated sink, flat-panel cabinets, white cabinets, laminate benchtops, white splashback, stainless steel appliances, concrete floors, no island, grey floor and white benchtop.
Photo of a small contemporary l-shaped eat-in kitchen in Other with an integrated sink, flat-panel cabinets, white cabinets, laminate benchtops, white splashback, stainless steel appliances, concrete floors, no island, grey floor and white benchtop.

Cocina formada por un lineal con columnas, donde queda oculta una parte de la zona de trabajo y parte del almacenaje.
Dispone de isla de 3 metros de largo con zona de cocción y campana decorativa, espacio de fregadera y barra.
La cocina está integrada dentro del salón-comedor y con salida directa al patio.
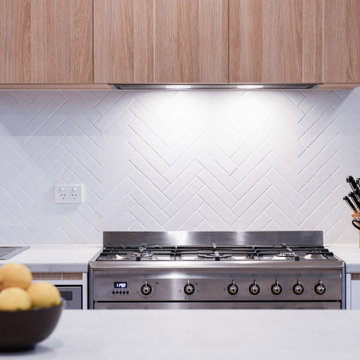
Inspiration for a large scandinavian l-shaped eat-in kitchen in Sydney with a drop-in sink, flat-panel cabinets, white cabinets, laminate benchtops, white splashback, ceramic splashback, stainless steel appliances, medium hardwood floors, with island, brown floor and grey benchtop.
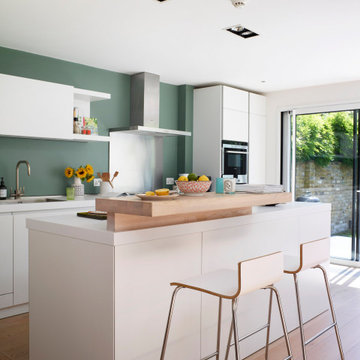
Photo Rachael Smith
This is an example of a large contemporary u-shaped open plan kitchen in London with an integrated sink, flat-panel cabinets, white cabinets, laminate benchtops, green splashback, stainless steel appliances, light hardwood floors, with island, beige floor and white benchtop.
This is an example of a large contemporary u-shaped open plan kitchen in London with an integrated sink, flat-panel cabinets, white cabinets, laminate benchtops, green splashback, stainless steel appliances, light hardwood floors, with island, beige floor and white benchtop.
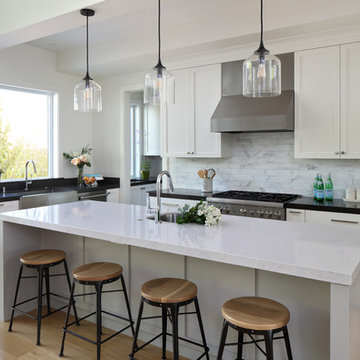
This is an example of a large country l-shaped eat-in kitchen in San Francisco with a farmhouse sink, shaker cabinets, white cabinets, white splashback, stainless steel appliances, medium hardwood floors, with island, brown floor, black benchtop, laminate benchtops and marble splashback.
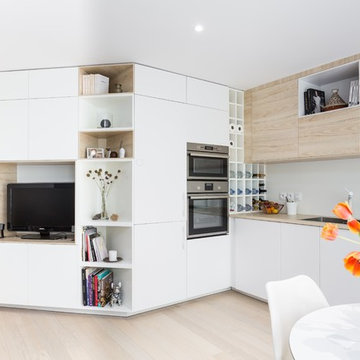
Stéphane Vasco
Mid-sized scandinavian l-shaped open plan kitchen in Paris with a single-bowl sink, flat-panel cabinets, white cabinets, laminate benchtops, white splashback, glass sheet splashback, stainless steel appliances, light hardwood floors and no island.
Mid-sized scandinavian l-shaped open plan kitchen in Paris with a single-bowl sink, flat-panel cabinets, white cabinets, laminate benchtops, white splashback, glass sheet splashback, stainless steel appliances, light hardwood floors and no island.
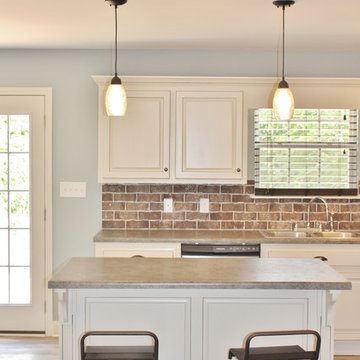
Mid-sized arts and crafts l-shaped eat-in kitchen in Birmingham with a double-bowl sink, raised-panel cabinets, white cabinets, laminate benchtops, brown splashback, brick splashback, stainless steel appliances, vinyl floors, with island and grey floor.
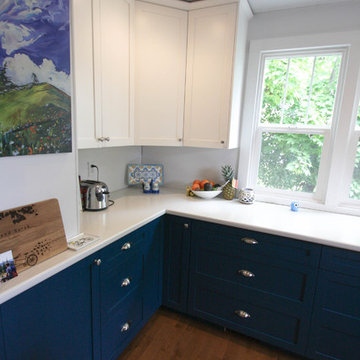
Design ideas for a mid-sized country u-shaped eat-in kitchen in Vancouver with a drop-in sink, shaker cabinets, blue cabinets, laminate benchtops, stainless steel appliances, medium hardwood floors and with island.
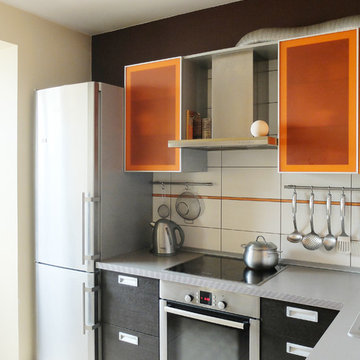
Денис Фурманов
Photo of a small contemporary l-shaped eat-in kitchen in Moscow with flat-panel cabinets, orange cabinets, laminate benchtops, white splashback, ceramic splashback, stainless steel appliances, ceramic floors and no island.
Photo of a small contemporary l-shaped eat-in kitchen in Moscow with flat-panel cabinets, orange cabinets, laminate benchtops, white splashback, ceramic splashback, stainless steel appliances, ceramic floors and no island.
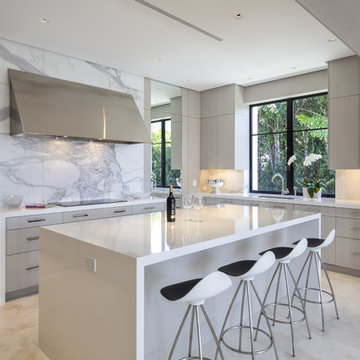
Ron Rosenzweig
This is an example of a mid-sized contemporary open plan kitchen in Miami with an undermount sink, flat-panel cabinets, light wood cabinets, laminate benchtops, white splashback, stone slab splashback, marble floors, with island and stainless steel appliances.
This is an example of a mid-sized contemporary open plan kitchen in Miami with an undermount sink, flat-panel cabinets, light wood cabinets, laminate benchtops, white splashback, stone slab splashback, marble floors, with island and stainless steel appliances.
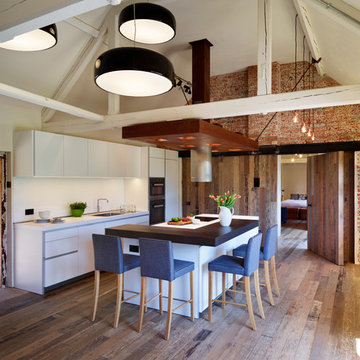
bulthaup b1 kitchen with island and corner barter arrangement. Exposed brickwork add colour and texture to the space ensuring the white kitchen doesn't appear too stark.
Darren Chung
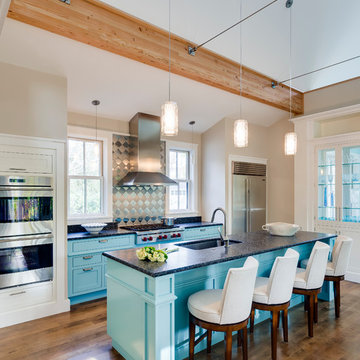
Design Build Phi Builders + Architects
Custom Cabinetry Phi Builders + Architects
Sarah Szwajkos Photography
Cabinet Paint - Benjamin Moore Spectra Blue
Trim Paint - Benjamin Moore Cotton Balls
Wall Paint - Benjamin Moore Winds Breath
Wall Paint DR - Benjamin Moore Jamaican Aqua. The floor was a 4" yellow Birch which received a walnut stain.
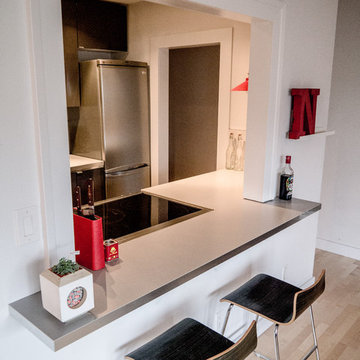
Renovation of 1970's East Vancouver Condo apartment. Full gut rehab in bathroom and kitchen, providing open kitchen/dining, and new office/2nd bedroom. Upgrades to sound insulation, ventilation, mould resistance, lowVOC / urea formaldehyde free products throughout, Many recycled and upcycled elements utilized, including cabinetry, hardwood flooring and light fixtures.
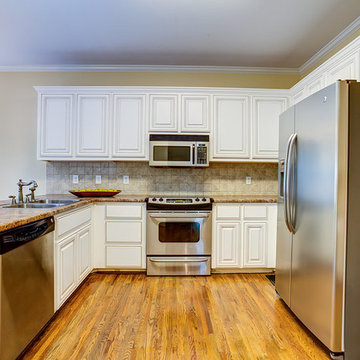
205 Photography
This is an example of a mid-sized country u-shaped eat-in kitchen in Birmingham with a double-bowl sink, raised-panel cabinets, white cabinets, laminate benchtops, beige splashback, stone tile splashback, stainless steel appliances, medium hardwood floors and no island.
This is an example of a mid-sized country u-shaped eat-in kitchen in Birmingham with a double-bowl sink, raised-panel cabinets, white cabinets, laminate benchtops, beige splashback, stone tile splashback, stainless steel appliances, medium hardwood floors and no island.
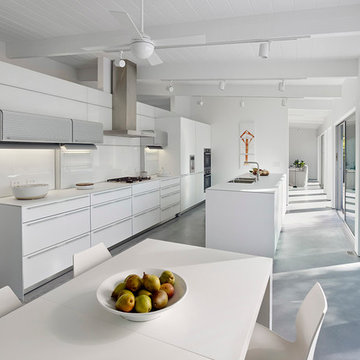
Bruce Damonte
Modern galley eat-in kitchen in San Francisco with an undermount sink, flat-panel cabinets, white cabinets, laminate benchtops, white splashback, glass sheet splashback, stainless steel appliances, concrete floors and with island.
Modern galley eat-in kitchen in San Francisco with an undermount sink, flat-panel cabinets, white cabinets, laminate benchtops, white splashback, glass sheet splashback, stainless steel appliances, concrete floors and with island.
Kitchen with Laminate Benchtops and Stainless Steel Appliances Design Ideas
1