Kitchen with Stainless Steel Appliances and multiple Islands Design Ideas
Refine by:
Budget
Sort by:Popular Today
101 - 120 of 33,279 photos
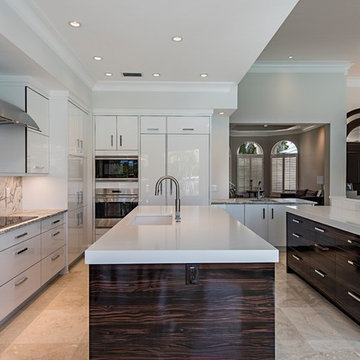
Photo of a contemporary l-shaped kitchen in St Louis with an undermount sink, flat-panel cabinets, dark wood cabinets, green splashback, stainless steel appliances, multiple islands, beige floor and white benchtop.
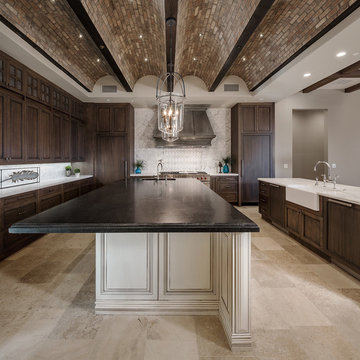
Cantabrica Estates is a private gated community located in North Scottsdale. Spec home available along with build-to-suit and incredible view lots.
For more information contact Vicki Kaplan at Arizona Best Real Estate
Spec Home Built By: LaBlonde Homes
Photography by: Leland Gebhardt
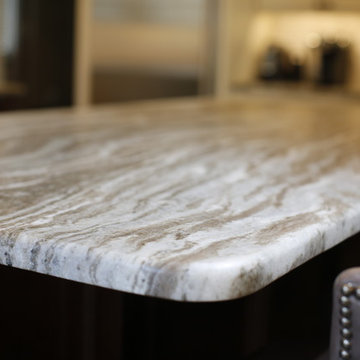
Warm & inviting farmhouse style kitchen that features gorgeous Brown Fantasy Leathered countertops. The backsplash is a ceramic tile that looks like painted wood, and the flooring is a porcelain wood look.
Photos by Bridget Horgan Bell Photography.
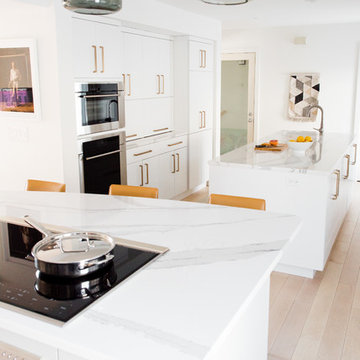
Infusing this once, drab 80’s kitchen with light and color was one goal in this extensive remodel. By removing the wall separating the dining room from the kitchen, the space doubled in size and allowed natural light to flood it.
Creating a design that filled the space yet remained very functional to the homeowner was extremely important. By implementing the two working triangles, one homeowner can be using the sink, cooktop and refrigerator while the other uses the secondary island for food prep as it has an additional sink.
A large soffit housing HVAC runs through the middle of the townhome and seemed intrusive to the space at first. After embracing it in the design, it’s as if it were meant to be. Three aluminum framed cabinets hang below, one directly underneath the soffit to create an asymmetrical design.
On a budget but still wanting a beautiful design, Crystal’s semi-custom line of cabinetry came into play. Simply White and Light Grey provide the perfect backdrop for natural maple, brushed gold hardware and accessories that infuse the space with color. Inside the cabinetry, the best storage solutions make for an extremely functional kitchen!
What a dream it is to have a kitchen that boasts quality, functionality and makes a person feel inspired within it.
Photography: Paige Kilgore
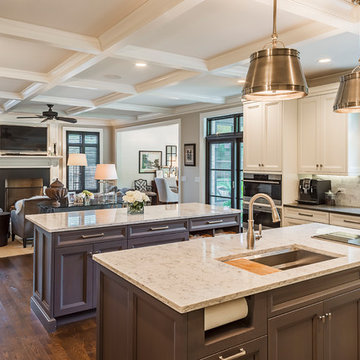
Double island kitchen with 2 sinks, custom cabinetry and hood. Brass light fixtures. Transitional/farmhouse kitchen.
Design ideas for an expansive traditional l-shaped open plan kitchen in Chicago with an undermount sink, shaker cabinets, beige cabinets, quartz benchtops, white splashback, subway tile splashback, stainless steel appliances, dark hardwood floors, multiple islands and brown floor.
Design ideas for an expansive traditional l-shaped open plan kitchen in Chicago with an undermount sink, shaker cabinets, beige cabinets, quartz benchtops, white splashback, subway tile splashback, stainless steel appliances, dark hardwood floors, multiple islands and brown floor.
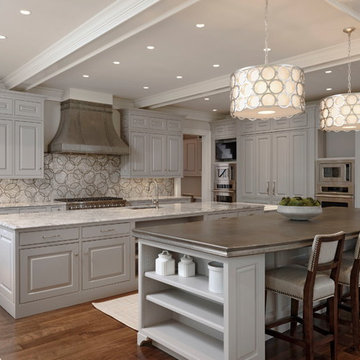
Design ideas for a traditional kitchen in DC Metro with an undermount sink, raised-panel cabinets, grey cabinets, multi-coloured splashback, stainless steel appliances, dark hardwood floors and multiple islands.
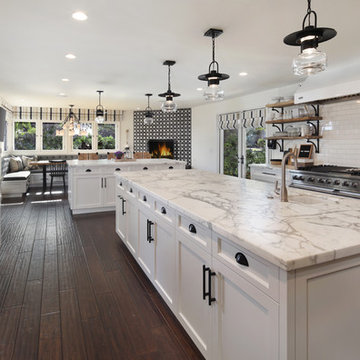
Jeri Koegel
Inspiration for a country u-shaped eat-in kitchen in Orange County with a farmhouse sink, shaker cabinets, white cabinets, quartz benchtops, white splashback, subway tile splashback, stainless steel appliances, dark hardwood floors, multiple islands and brown floor.
Inspiration for a country u-shaped eat-in kitchen in Orange County with a farmhouse sink, shaker cabinets, white cabinets, quartz benchtops, white splashback, subway tile splashback, stainless steel appliances, dark hardwood floors, multiple islands and brown floor.
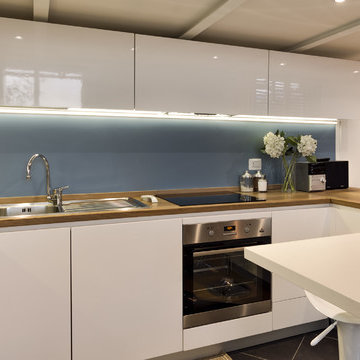
La cucina realizzata sotto al soppalco è interamente laccata di colore bianco con il top in massello di rovere e penisola bianca con sgabelli.
Foto di Simone Marulli
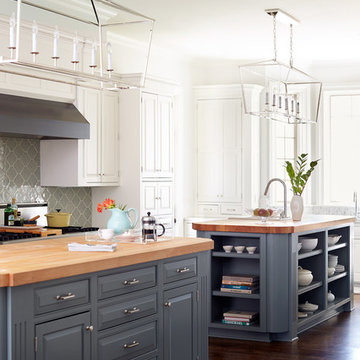
Kitchen Remodel, Greensboro NC, Photography by Stacey Van Berkel
Inspiration for a large transitional u-shaped eat-in kitchen in Raleigh with a farmhouse sink, raised-panel cabinets, white cabinets, wood benchtops, ceramic splashback, stainless steel appliances, dark hardwood floors, multiple islands and brown floor.
Inspiration for a large transitional u-shaped eat-in kitchen in Raleigh with a farmhouse sink, raised-panel cabinets, white cabinets, wood benchtops, ceramic splashback, stainless steel appliances, dark hardwood floors, multiple islands and brown floor.
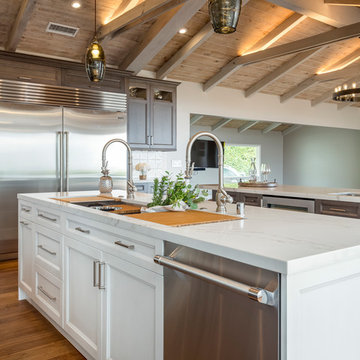
Photo of a large country galley open plan kitchen in Los Angeles with quartz benchtops, multi-coloured splashback, stainless steel appliances, medium hardwood floors, multiple islands, an undermount sink, raised-panel cabinets, dark wood cabinets, cement tile splashback, brown floor and white benchtop.
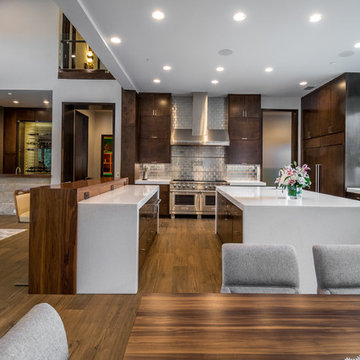
This contemporary kitchen features marble waterfall edge countertops, appliances by subzero and wolf, stainless steel backsplash, and a solid walnut dining bar counter.
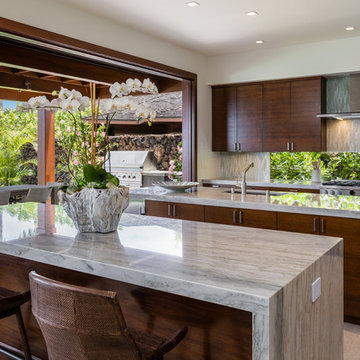
Henry Houghton
Inspiration for a tropical kitchen in Other with an undermount sink, flat-panel cabinets, dark wood cabinets, window splashback, stainless steel appliances, multiple islands and grey floor.
Inspiration for a tropical kitchen in Other with an undermount sink, flat-panel cabinets, dark wood cabinets, window splashback, stainless steel appliances, multiple islands and grey floor.
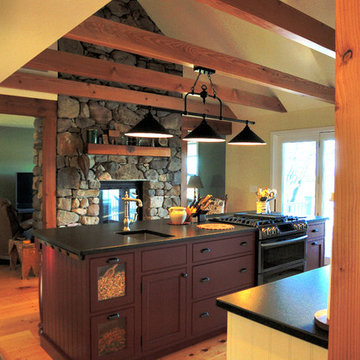
Open concept farmhouse kitchen with cooking island and fireplace. Wide pine floors and open beamed ceiling. V-groove paneled island ends. Inset style cabinetry by Plato Woodwork.
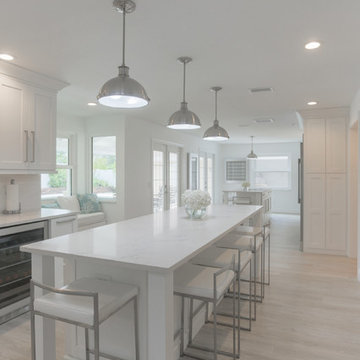
Brandi Image Photography
Inspiration for an expansive modern galley open plan kitchen in Tampa with a farmhouse sink, shaker cabinets, white cabinets, quartz benchtops, white splashback, marble splashback, stainless steel appliances, vinyl floors, multiple islands and grey floor.
Inspiration for an expansive modern galley open plan kitchen in Tampa with a farmhouse sink, shaker cabinets, white cabinets, quartz benchtops, white splashback, marble splashback, stainless steel appliances, vinyl floors, multiple islands and grey floor.
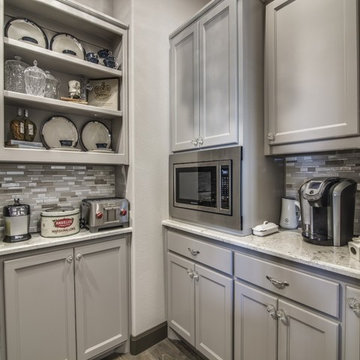
This is an example of a large transitional kitchen pantry in Dallas with a farmhouse sink, recessed-panel cabinets, grey cabinets, granite benchtops, grey splashback, glass tile splashback, stainless steel appliances, dark hardwood floors, multiple islands and brown floor.
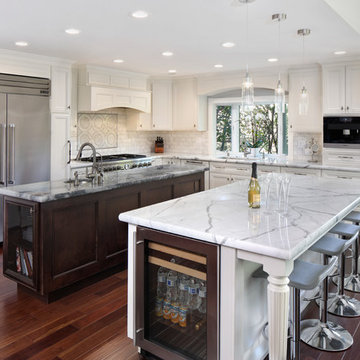
White kitchen with a double island. Contrasting white and brown cabinetry, topped with white Carrara marble countertops.
Large traditional l-shaped kitchen in San Francisco with recessed-panel cabinets, white cabinets, marble benchtops, white splashback, multiple islands, an undermount sink, subway tile splashback, stainless steel appliances and dark hardwood floors.
Large traditional l-shaped kitchen in San Francisco with recessed-panel cabinets, white cabinets, marble benchtops, white splashback, multiple islands, an undermount sink, subway tile splashback, stainless steel appliances and dark hardwood floors.
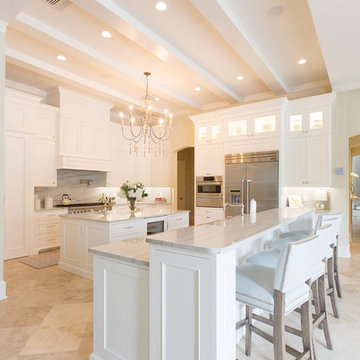
Transitional l-shaped open plan kitchen in Orange County with a single-bowl sink, shaker cabinets, white cabinets, marble benchtops, white splashback, stone slab splashback, stainless steel appliances, travertine floors and multiple islands.
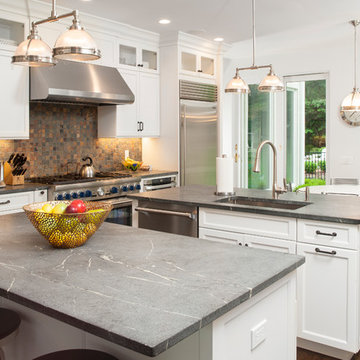
Large traditional l-shaped eat-in kitchen in New York with an undermount sink, shaker cabinets, white cabinets, multi-coloured splashback, mosaic tile splashback, stainless steel appliances, dark hardwood floors, multiple islands, soapstone benchtops and brown floor.
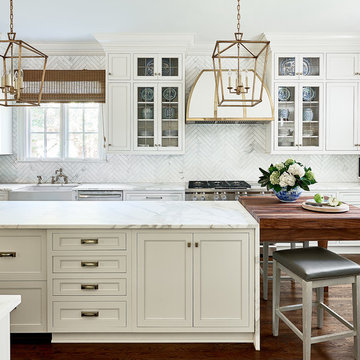
Dustin Peck Photography
Large traditional kitchen in Charlotte with a farmhouse sink, marble benchtops, stone tile splashback, stainless steel appliances, white cabinets, glass-front cabinets, white splashback, multiple islands and dark hardwood floors.
Large traditional kitchen in Charlotte with a farmhouse sink, marble benchtops, stone tile splashback, stainless steel appliances, white cabinets, glass-front cabinets, white splashback, multiple islands and dark hardwood floors.
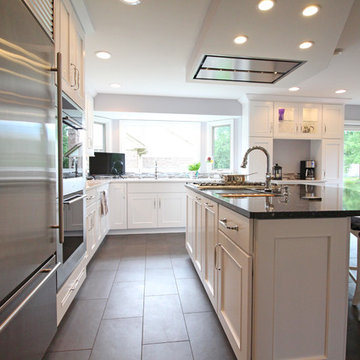
Packed with excellent features, this open plan modern kitchen design offers the perfect environment for cooking, dining, entertaining, and relaxing. The centerpiece is a geometric island that incorporates a 3' Galley Workstation, stools for seating, pop up plugs, along with a ceiling ventilation system. The mosaic tile backsplash is echoed in the built-in coffee bar with glass front cabinets. A peninsula separates the kitchen and dining area from the living room.
Kitchen with Stainless Steel Appliances and multiple Islands Design Ideas
6