Kitchen with Stainless Steel Appliances and Porcelain Floors Design Ideas
Refine by:
Budget
Sort by:Popular Today
141 - 160 of 91,905 photos
Item 1 of 3
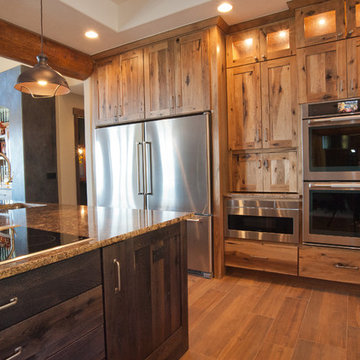
Cabinets to ceiling, Rustic Hickory, 2 refrigerators
Design ideas for a large country l-shaped eat-in kitchen in Denver with a farmhouse sink, shaker cabinets, distressed cabinets, granite benchtops, beige splashback, subway tile splashback, stainless steel appliances, porcelain floors, with island, brown floor and multi-coloured benchtop.
Design ideas for a large country l-shaped eat-in kitchen in Denver with a farmhouse sink, shaker cabinets, distressed cabinets, granite benchtops, beige splashback, subway tile splashback, stainless steel appliances, porcelain floors, with island, brown floor and multi-coloured benchtop.
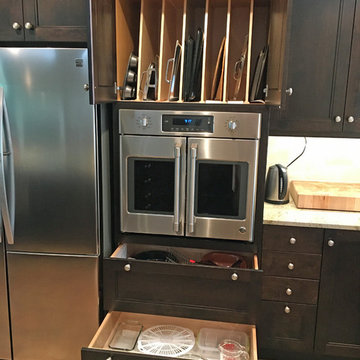
This custom tall cabinet includes vertical storage for cookie sheets & cake pans, space for a French door convection oven at the exact correct height for this chef client, and two deep drawers below.
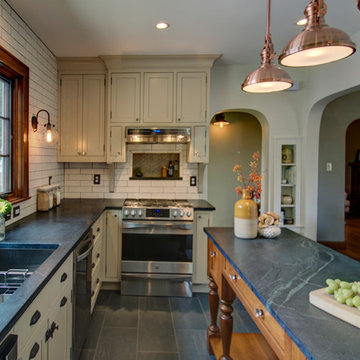
"A Kitchen for Architects" by Jamee Parish Architects, LLC. This project is within an old 1928 home. The kitchen was expanded and a small addition was added to provide a mudroom and powder room. It was important the the existing character in this home be complimented and mimicked in the new spaces.
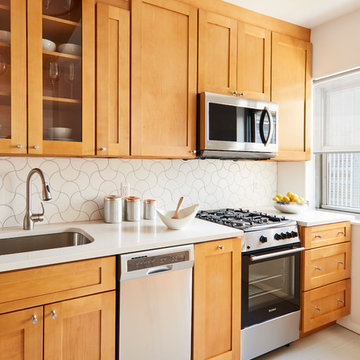
Dylan Chandler photography
Full gut renovation of this kitchen in Brooklyn. Check out the before and afters here! https://mmonroedesigninspiration.wordpress.com/2016/04/12/mid-century-inspired-kitchen-renovation-before-after/
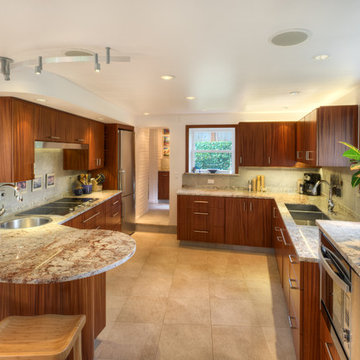
Designing a new staircase to connect all three levels freed up space for this kitchen. Before, my client had to squeeze through a narrow opening in the corner of the kitchen to access an equally narrow stair to the basement. In the process of evaluating the space we discovered there was no foundation under the kitchen walls! Noticing that the entry to their home was little used--everyone came right in to the kitchen--gave me the idea that we could connect the kitchen to the entry and convert it into a pantry! Hence, the white painted brick--that wall was formerly an exterior wall.
William Feemster
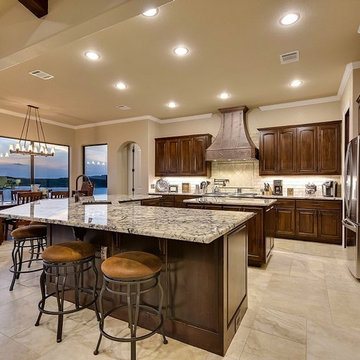
Austin home on Lake Travis. Features a Persian Pearl granite countertops.
Triton Stone Group of Austin
Design ideas for a mid-sized traditional l-shaped open plan kitchen in Austin with granite benchtops, an undermount sink, raised-panel cabinets, dark wood cabinets, stainless steel appliances, with island, beige splashback, porcelain floors, beige floor and grey benchtop.
Design ideas for a mid-sized traditional l-shaped open plan kitchen in Austin with granite benchtops, an undermount sink, raised-panel cabinets, dark wood cabinets, stainless steel appliances, with island, beige splashback, porcelain floors, beige floor and grey benchtop.
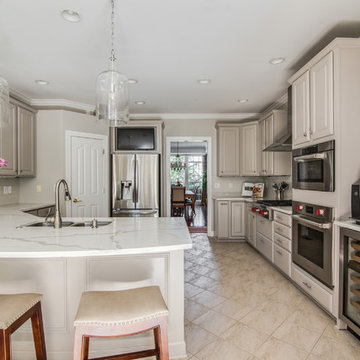
This kitchen received a major "face lift" by painting the existing dark cabinets this light gray and adding some new additions as well. The built in desk area became a beverage center with sub-zero refrigerator built in and glass upper cabinets added. The double ovens were replaced with a steam and convection oven and the slide in range and upper cabinets were replaced with a stainless hood and pull out bottom drawers. Pull out trash cabinet and pan cabinet were added as well as a custom built television frame to mount the tv above the refrigerator and also hide away items not used as often,
Calcutta gold quartz replaced the old black granite and subway tile replaced the slate back splash. Glass pendants were added over the peninsula and the counter-top was all lowered to counter level. A new paneled curved bar back was added to the peninsula.
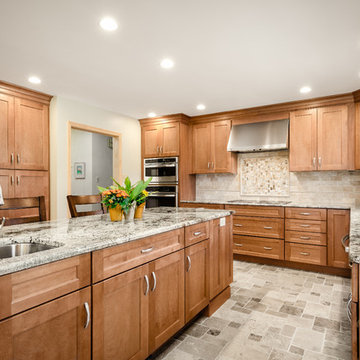
Scott Frederick
This is an example of a large traditional u-shaped eat-in kitchen in Philadelphia with an undermount sink, recessed-panel cabinets, light wood cabinets, granite benchtops, beige splashback, porcelain splashback, stainless steel appliances, porcelain floors and with island.
This is an example of a large traditional u-shaped eat-in kitchen in Philadelphia with an undermount sink, recessed-panel cabinets, light wood cabinets, granite benchtops, beige splashback, porcelain splashback, stainless steel appliances, porcelain floors and with island.
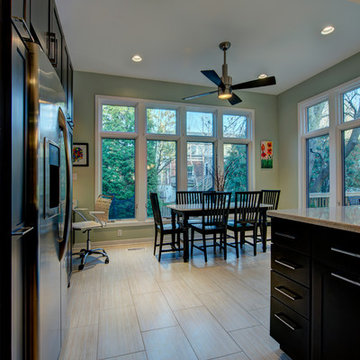
This Arlington, VA Kitchen Bump-out displayed these MOSS customers' unique tastes with modern kitchen light fixtures, dark kitchen cabinets and a sleek white kitchen countertop. These homeowners opted for raised ceilings for an airy eat-in kitchen rather than expanding their master bedroom above.
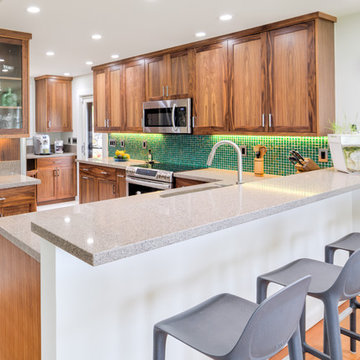
Inspiration for a mid-sized transitional l-shaped eat-in kitchen in Hawaii with medium wood cabinets, granite benchtops, green splashback, mosaic tile splashback, stainless steel appliances, porcelain floors, no island, an undermount sink and shaker cabinets.
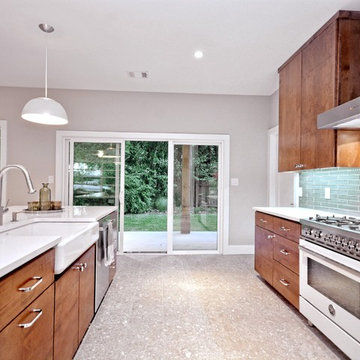
Inspiration for a mid-sized midcentury galley eat-in kitchen in Austin with a farmhouse sink, flat-panel cabinets, medium wood cabinets, quartzite benchtops, blue splashback, glass tile splashback, stainless steel appliances, porcelain floors and with island.
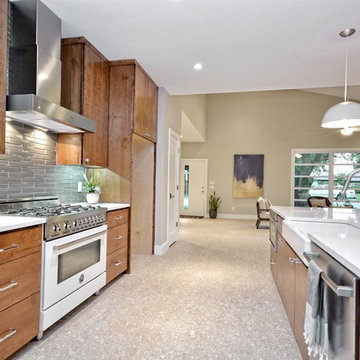
Photo of a mid-sized midcentury galley eat-in kitchen in Austin with a farmhouse sink, flat-panel cabinets, medium wood cabinets, quartzite benchtops, blue splashback, glass tile splashback, stainless steel appliances, porcelain floors and with island.
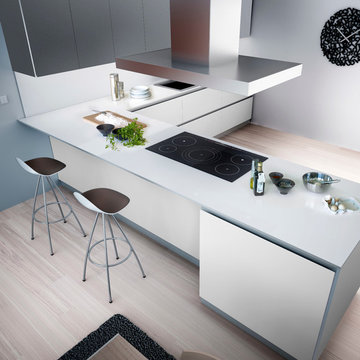
Photo of a mid-sized modern u-shaped eat-in kitchen in Los Angeles with flat-panel cabinets, porcelain floors, a drop-in sink, white cabinets, solid surface benchtops, white splashback, stainless steel appliances and no island.
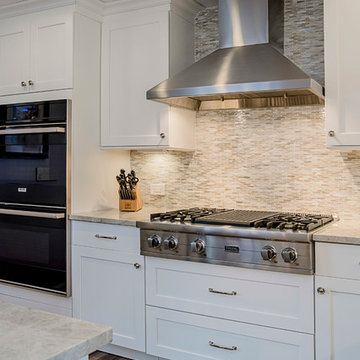
Cabinets featured are Design Craft Park Place Flat Panel in a painted finish color White Icing. Countertops are fabricated from 3CM Taj Mahal Quartzite Natural Stone Slabs. Complimentary mosaic tile backsplash shown is Lunada Bay Agate Martini color in Cortona Pearl finish. Flooring by Marazzi USA style Harmony 6"x36" Porcelain Tile in color Note set in a random pattern. Viking 4 burner stove top with indoor grill. Sales Design Consultant: Anna Karfias
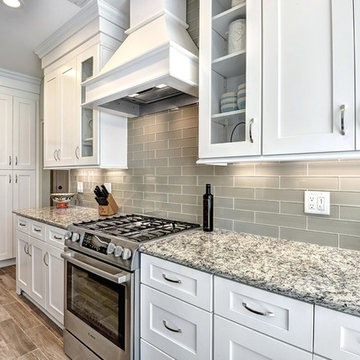
William Quarles
Photo of a large contemporary l-shaped eat-in kitchen in Charleston with an undermount sink, shaker cabinets, white cabinets, granite benchtops, grey splashback, glass tile splashback, stainless steel appliances, porcelain floors, with island and brown floor.
Photo of a large contemporary l-shaped eat-in kitchen in Charleston with an undermount sink, shaker cabinets, white cabinets, granite benchtops, grey splashback, glass tile splashback, stainless steel appliances, porcelain floors, with island and brown floor.
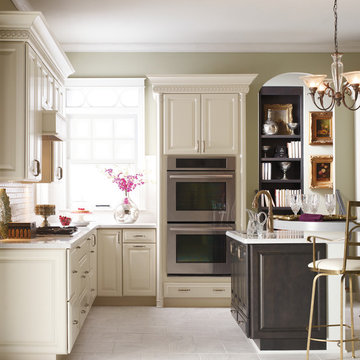
Kemper Herrin Cabinets with Island
Inspiration for a mid-sized traditional l-shaped eat-in kitchen in Boston with an undermount sink, raised-panel cabinets, white cabinets, white splashback, stainless steel appliances, porcelain floors, with island, marble benchtops, ceramic splashback and white floor.
Inspiration for a mid-sized traditional l-shaped eat-in kitchen in Boston with an undermount sink, raised-panel cabinets, white cabinets, white splashback, stainless steel appliances, porcelain floors, with island, marble benchtops, ceramic splashback and white floor.
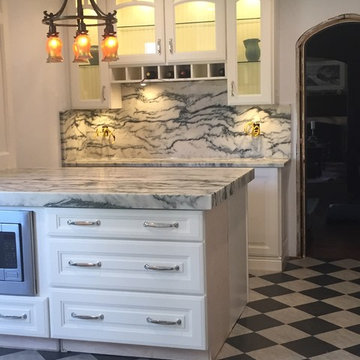
Mid-sized traditional kitchen in Detroit with raised-panel cabinets, white cabinets, marble benchtops, grey splashback, stone slab splashback, stainless steel appliances, porcelain floors and with island.
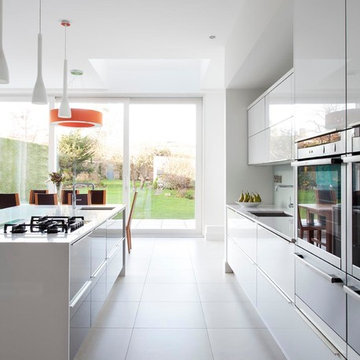
A stunning white contempoary acrylic white gloss kitchen with contrasting dark grey from our Contemporary Collection. The kitchen forms part of a major renovation & extension of an exclusive house in Malahide. 20mm Silestone Quartz countertop completes the look of this modern design with waterfall gable on the island. The kitchen features two sinks, a Faber downdraft extractor and a Quoter fusion boiling water tap. A bespoke light scheme has been incorporated allowing the dynamic of the kitchen to change from day to night. Designer - Lee Dillon
Images Infinity Media
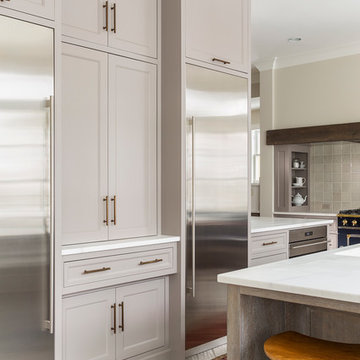
This wall, opposite the outdoor terrace, provided the perfect place for tall appliances and cabinetry. Sleek, warm, easy to maintain finishes contribute to the desired look of the space.
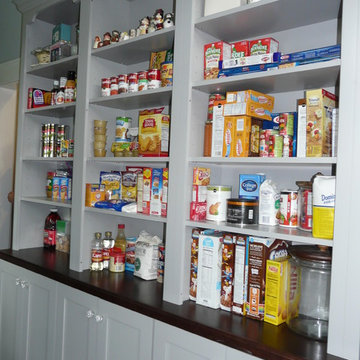
This amazing Birmingham home was built in 1925. The wonderful homeowners completely remodeled and restored this historic treasure. They have mixed in new cabinetry and fixtures with tons of vintage and heirloom pieces of their own to create a fabulous home that is updated and relevant to the style of the time when the home was built. Wellborn cabinets are throughout the home. Mostly shaker style in either Glacier white or Dove Gray. These cabinets are complimented by gorgeous natural marble countertops in most areas. It was great to watch the transformation of this amazing home! Glad to be a part of this entire project!
Kitchen with Stainless Steel Appliances and Porcelain Floors Design Ideas
8