Kitchen with Stainless Steel Appliances and Slate Floors Design Ideas
Refine by:
Budget
Sort by:Popular Today
1 - 20 of 7,377 photos
Item 1 of 3

This is an example of a mid-sized contemporary galley open plan kitchen in Brisbane with a double-bowl sink, recessed-panel cabinets, black cabinets, wood benchtops, white splashback, window splashback, stainless steel appliances, slate floors, with island, grey floor, brown benchtop and exposed beam.
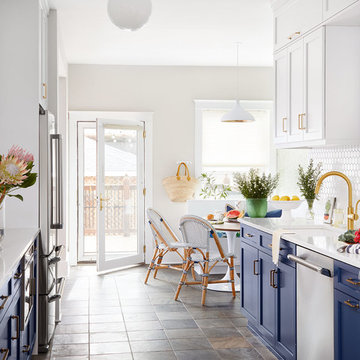
Photo: Dustin Halleck
Photo of a beach style galley eat-in kitchen in Chicago with shaker cabinets, blue cabinets, quartz benchtops, white splashback, ceramic splashback, stainless steel appliances, slate floors, no island, white benchtop, an undermount sink and brown floor.
Photo of a beach style galley eat-in kitchen in Chicago with shaker cabinets, blue cabinets, quartz benchtops, white splashback, ceramic splashback, stainless steel appliances, slate floors, no island, white benchtop, an undermount sink and brown floor.
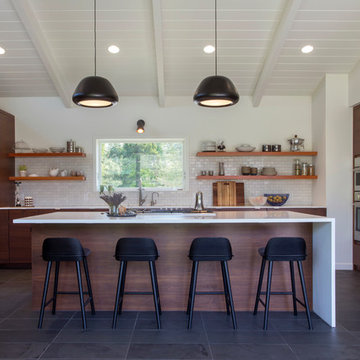
Margot Hartford
Midcentury open plan kitchen in San Francisco with flat-panel cabinets, dark wood cabinets, white splashback, subway tile splashback, stainless steel appliances, with island, grey floor and slate floors.
Midcentury open plan kitchen in San Francisco with flat-panel cabinets, dark wood cabinets, white splashback, subway tile splashback, stainless steel appliances, with island, grey floor and slate floors.
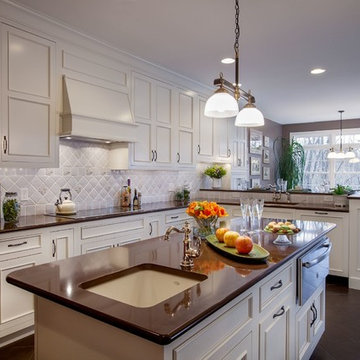
Carl Socolow
Photo of a large transitional l-shaped eat-in kitchen in Philadelphia with an undermount sink, recessed-panel cabinets, white cabinets, grey splashback, ceramic splashback, with island, quartz benchtops, stainless steel appliances and slate floors.
Photo of a large transitional l-shaped eat-in kitchen in Philadelphia with an undermount sink, recessed-panel cabinets, white cabinets, grey splashback, ceramic splashback, with island, quartz benchtops, stainless steel appliances and slate floors.

The beauty of hand-painted, handmade kitchens is that they can be easily added to. This client already had a Hill Farm Furniture kitchen and when they decided to make the area bigger, they asked us back. We redesigned the layout of the kitchen, taking into account their growing family's needs. Bespoke cabinets in a fresh new colour with new Broughton of Leicester door and drawer handles, new appliances and taps created a brand new cosy and homely kitchen. And we didn't stop there, designing, manufacturing and installing bespoke vanity units in the cottage's new ensuite and bathroom.
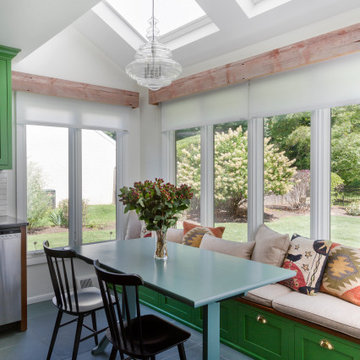
Inspiration for a mid-sized eclectic l-shaped eat-in kitchen in Philadelphia with an undermount sink, shaker cabinets, green cabinets, granite benchtops, white splashback, ceramic splashback, stainless steel appliances, slate floors, with island, green floor and black benchtop.
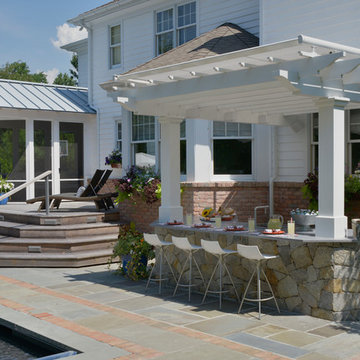
This client needed a place to entertain by the pool. They had already done their “inside” kitchen with Bilotta and so returned to design their outdoor space. All summer they spend a lot of time in their backyard entertaining guests, day and night. But before they had their fully designed outdoor space, whoever was in charge of grilling would feel isolated from everyone else. They needed one cohesive space to prep, mingle, eat and drink, alongside their pool. They did not skimp on a thing – they wanted all the bells and whistles: a big Wolf grill, plenty of weather resistant countertop space for dining (Lapitec - Grigio Cemento, by Eastern Stone), an awning (Durasol Pinnacle II by Gregory Sahagain & Sons, Inc.) that would also keep bright light out of the family room, lights, and an indoor space where they could escape the bugs if needed and even watch TV. The client was thrilled with the outcome - their complete vision for an ideal outdoor entertaining space came to life. Cabinetry is Lynx Professional Storage Line. Refrigerator drawers and sink by Lynx. Faucet is stainless by MGS Nerhas. Bilotta Designer: Randy O’Kane with Clark Neuringer Architects, posthumously. Photo Credit: Peter Krupenye
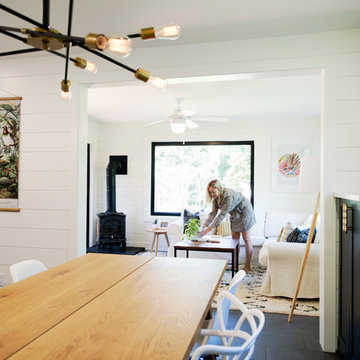
Main floor design and renovation project in downtown Burlington. Kitchen design, dining room and sunroom.
Design ideas for a mid-sized midcentury kitchen in Toronto with a farmhouse sink, shaker cabinets, black cabinets, quartzite benchtops, white splashback, subway tile splashback, stainless steel appliances, slate floors, with island, black floor and white benchtop.
Design ideas for a mid-sized midcentury kitchen in Toronto with a farmhouse sink, shaker cabinets, black cabinets, quartzite benchtops, white splashback, subway tile splashback, stainless steel appliances, slate floors, with island, black floor and white benchtop.
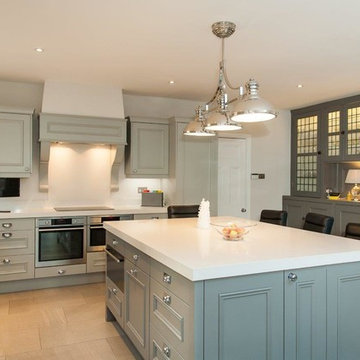
Photo of a large contemporary u-shaped eat-in kitchen in Hertfordshire with a drop-in sink, shaker cabinets, green cabinets, granite benchtops, white splashback, limestone splashback, stainless steel appliances, slate floors, with island and beige floor.
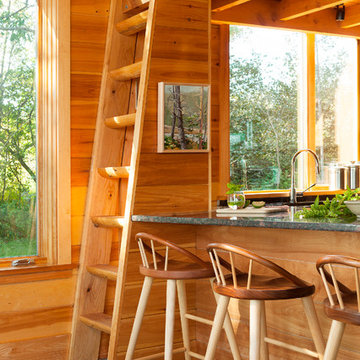
Trent Bell
Small country galley open plan kitchen in Portland Maine with a double-bowl sink, light wood cabinets, granite benchtops, timber splashback, stainless steel appliances, slate floors, no island and grey floor.
Small country galley open plan kitchen in Portland Maine with a double-bowl sink, light wood cabinets, granite benchtops, timber splashback, stainless steel appliances, slate floors, no island and grey floor.
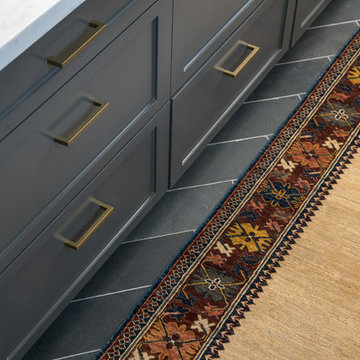
Inspiration for a mid-sized traditional l-shaped kitchen in Sacramento with a farmhouse sink, shaker cabinets, grey cabinets, quartzite benchtops, stone slab splashback, stainless steel appliances, slate floors, with island and grey floor.
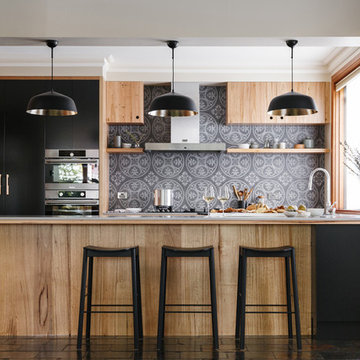
Jonathan VDK
Photo of a large transitional u-shaped open plan kitchen in Adelaide with flat-panel cabinets, medium wood cabinets, solid surface benchtops, grey splashback, ceramic splashback, stainless steel appliances, slate floors, with island and multi-coloured floor.
Photo of a large transitional u-shaped open plan kitchen in Adelaide with flat-panel cabinets, medium wood cabinets, solid surface benchtops, grey splashback, ceramic splashback, stainless steel appliances, slate floors, with island and multi-coloured floor.
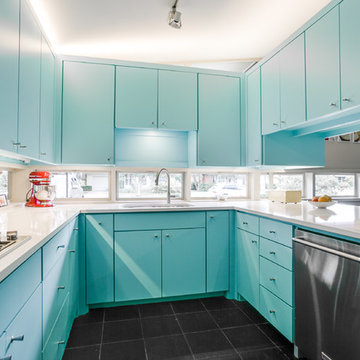
This is an example of a mid-sized midcentury u-shaped separate kitchen in Dallas with an undermount sink, flat-panel cabinets, blue cabinets, stainless steel appliances, quartz benchtops, window splashback, slate floors and black floor.
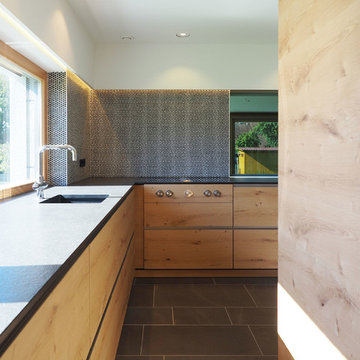
Photo of a mid-sized contemporary l-shaped separate kitchen in Nuremberg with an integrated sink, flat-panel cabinets, light wood cabinets, mosaic tile splashback, granite benchtops, black splashback, stainless steel appliances and slate floors.
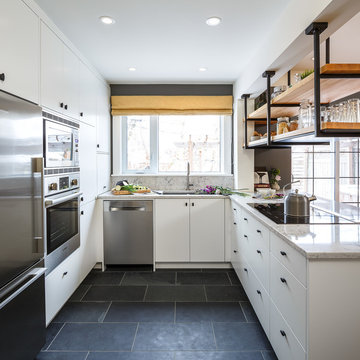
This old tiny kitchen now boasts big space, ideal for a small family or a bigger gathering. It's main feature is the customized black metal frame that hangs from the ceiling providing support for two natural maple butcher block shevles, but also divides the two rooms. A downdraft vent compliments the functionality and aesthetic of this installation.
The kitchen counters encroach into the dining room, providing more under counter storage. The concept of a proportionately larger peninsula allows more working and entertaining surface. The weightiness of the counters was balanced by the wall of tall cabinets. These cabinets provide most of the kitchen storage and boast an appliance garage, deep pantry and a clever lemans system for the corner storage.
Design: Astro Design Centre, Ottawa Canada
Photos: Doublespace Photography
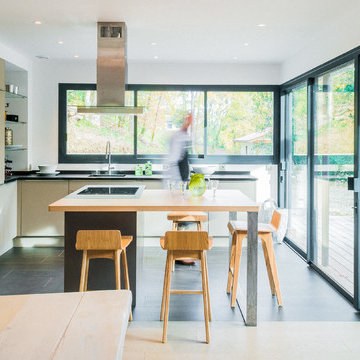
COPYRIGHT © Guénolé Le Gal 2015
This is an example of a large contemporary l-shaped open plan kitchen in Bordeaux with an undermount sink, beaded inset cabinets, beige cabinets, granite benchtops, stainless steel appliances, slate floors and with island.
This is an example of a large contemporary l-shaped open plan kitchen in Bordeaux with an undermount sink, beaded inset cabinets, beige cabinets, granite benchtops, stainless steel appliances, slate floors and with island.
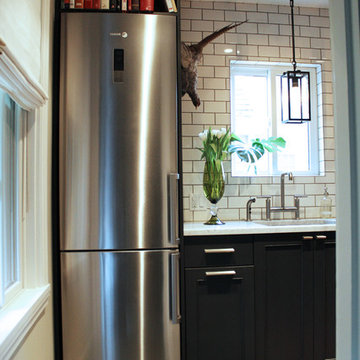
This is an example of a small eclectic galley separate kitchen in Portland with an undermount sink, shaker cabinets, black cabinets, marble benchtops, white splashback, subway tile splashback, stainless steel appliances and slate floors.
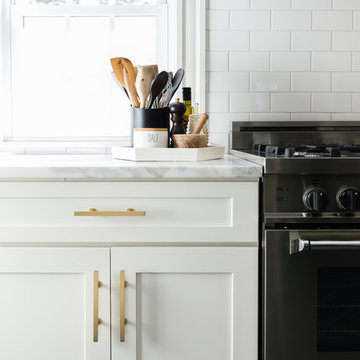
White subway tile with platinum grout was used to keep the space bright and classic. Calcutta carrera marble and a bertazzoni range and hood make a statement in this modern kitchen.
Jessica Delaney Photography
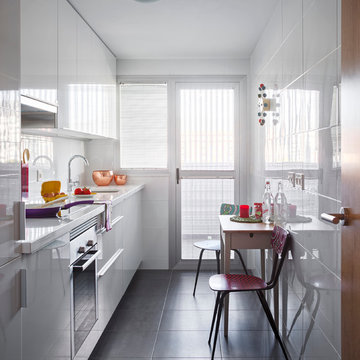
Fotografía: masfotogenica fotografia
Small eclectic single-wall eat-in kitchen in Malaga with an undermount sink, flat-panel cabinets, white cabinets, white splashback, stainless steel appliances, slate floors, solid surface benchtops and no island.
Small eclectic single-wall eat-in kitchen in Malaga with an undermount sink, flat-panel cabinets, white cabinets, white splashback, stainless steel appliances, slate floors, solid surface benchtops and no island.
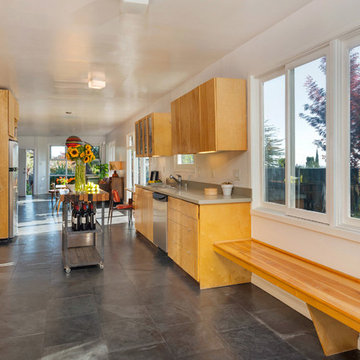
Photos by Michael McNamara, Shooting LA
Mid-sized midcentury galley eat-in kitchen in Phoenix with flat-panel cabinets, light wood cabinets, quartz benchtops, stainless steel appliances, slate floors, a double-bowl sink, orange splashback and with island.
Mid-sized midcentury galley eat-in kitchen in Phoenix with flat-panel cabinets, light wood cabinets, quartz benchtops, stainless steel appliances, slate floors, a double-bowl sink, orange splashback and with island.
Kitchen with Stainless Steel Appliances and Slate Floors Design Ideas
1