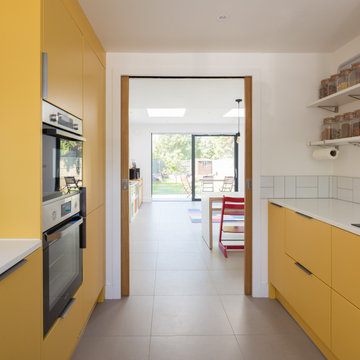Kitchen with Yellow Cabinets and Stainless Steel Appliances Design Ideas
Refine by:
Budget
Sort by:Popular Today
1 - 20 of 4,173 photos
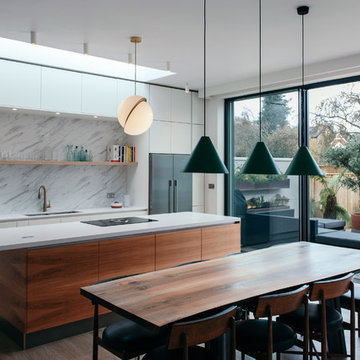
Anne Schwartz
This is an example of a mid-sized modern galley eat-in kitchen in Gloucestershire with flat-panel cabinets, yellow cabinets, white splashback, marble splashback, with island, brown floor, a double-bowl sink, stainless steel appliances and light hardwood floors.
This is an example of a mid-sized modern galley eat-in kitchen in Gloucestershire with flat-panel cabinets, yellow cabinets, white splashback, marble splashback, with island, brown floor, a double-bowl sink, stainless steel appliances and light hardwood floors.
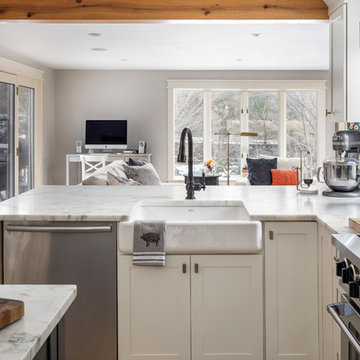
View of the family room in front of the #Kohler white Haven apron front farmhouse sink. Ample counter space makes food prep, serving and clean-up a breeze. Faucet by #Kohler. Countertop is Eureka Danby marble. Range is by #BlueStar.
Photo by Michael P. Lefebvre
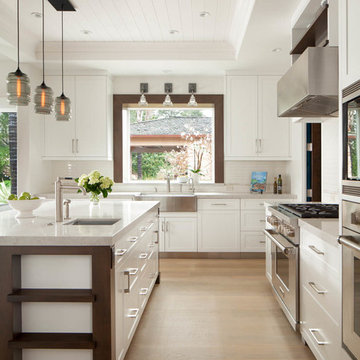
EBHCI
Courtney Heaton Design
John Cinti Design
Country l-shaped open plan kitchen in San Francisco with a farmhouse sink, shaker cabinets, yellow cabinets, stainless steel appliances, light hardwood floors and with island.
Country l-shaped open plan kitchen in San Francisco with a farmhouse sink, shaker cabinets, yellow cabinets, stainless steel appliances, light hardwood floors and with island.
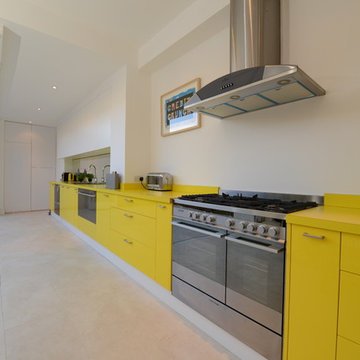
Photo of a contemporary galley eat-in kitchen in London with a double-bowl sink, flat-panel cabinets, yellow cabinets, mirror splashback and stainless steel appliances.
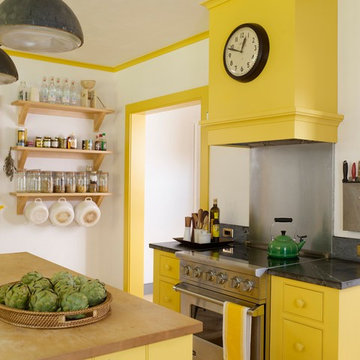
Inspiration for a country kitchen in New York with beaded inset cabinets, yellow cabinets, metallic splashback, stainless steel appliances and with island.
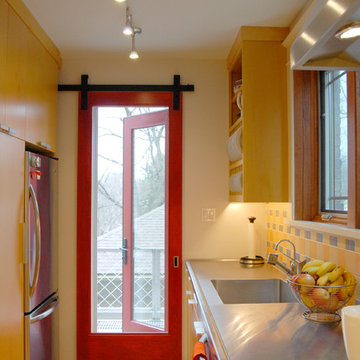
Creating access to a new outdoor balcony, architect Mary Cerrone replaced the window with a full-pane glass door. The challenge of a narrow thoroughfare was overcome by implementing a sliding screen, which when opened slides into a pocket behind the refrigerator.
By placing a focal point of bright color in the doorway, the room gains a feeling of greater depth, while the dying process of the wood mirrors that of the cabinetry.
Door Hardware: Flat Track Series, barndoorhardware.com
Photo: Adrienne DeRosa Photography © 2013 Houzz
Design: Mary Cerrone
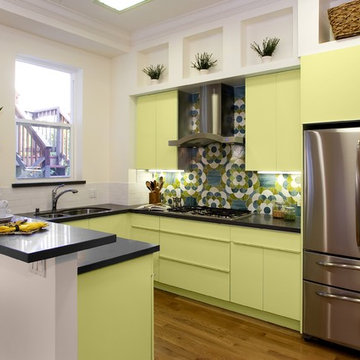
Inspiration for a contemporary u-shaped kitchen in Other with stainless steel appliances, yellow cabinets, a double-bowl sink, quartz benchtops and multi-coloured splashback.
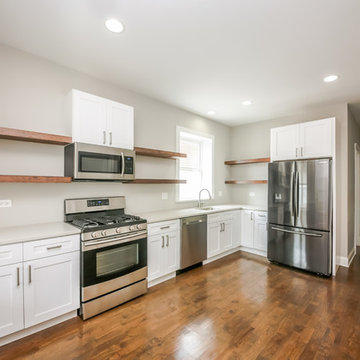
Remodeled Apartment kitchen featuring stainless steel appliances, quartz counter-tops, open upper shelving, shaker-style white cabinets with soft-close doors & brushed nickel hardware, hardwood floors, & recessed can lighting
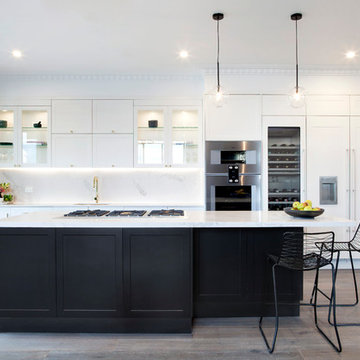
Photography: Shania Shegeden. Oozing luxury and glamour this kitchen is a modern take on the traditional Shaker style. Featuring stunning Gaggenau appliances throughout, Caesarstone Statuario Maximus benchtops and splashback and Shaker style cabinetry in matte white and black; this is a kitchen that demands attention.
A metallic sink and new Bright Brass cornet handles add luxury to the timeless design and the generous butler’s pantry offers generous storage, open shelving, coffee machine and integrated dishwasher.
Featuring:
•Cabinetry: Sierra White Matt & Black Matt
•Benchtops: Caesarstone Statuario Maximus 20mm pencil edge (back run) & 40mm pencil edge (Island)
•Splashback: Caesarstone Statuario Maximus
•Handles: 22-K-102 Bright Brass cornet
•Accessories: Oliveri Spectra Gold sink, Tall Brass Deluxe tap, Stainless steel cutlery tray, Internal Drawers, Le mans corner pull out unit, Stainless steel pull out wire baskets, Bin
•Gaggenau Appliances
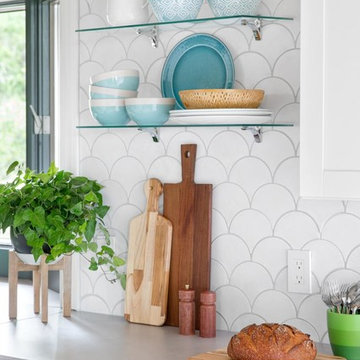
This Florida Gulf home is a project by DIY Network where they asked viewers to design a home and then they built it! Talk about giving a consumer what they want!
We were fortunate enough to have been picked to tile the kitchen--and our tile is everywhere! Using tile from countertop to ceiling is a great way to make a dramatic statement. But it's not the only dramatic statement--our monochromatic Moroccan Fish Scale tile provides a perfect, neutral backdrop to the bright pops of color throughout the kitchen. That gorgeous kitchen island is recycled copper from ships!
Overall, this is one kitchen we wouldn't mind having for ourselves.
Large Moroccan Fish Scale Tile - 130 White
Photos by: Christopher Shane
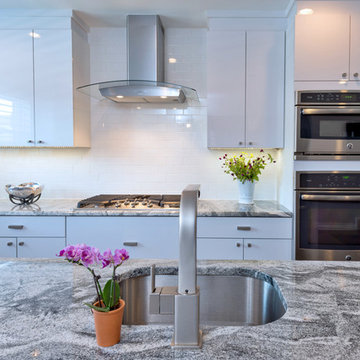
Contemporary Style kitchen with Fabuwood white laminate doors and a granite countertop. Photography by Linda McManus
Main Line Kitchen Design is a brand new business model! We are a group of skilled Kitchen Designers each with many years of experience planning kitchens around the Delaware Valley. And we are cabinet dealers for 6 nationally distributed cabinet lines like traditional showrooms. At Main Line Kitchen Design instead of a full showroom we use a small office and selection center, and 100’s of sample doorstyles, finish and sample kitchen cabinets, as well as photo design books and CAD on laptops to display your kitchen. This way we eliminate the need and the cost associated with a showroom business model. This makes the design process more convenient for our customers, and we pass the significant savings on to them as well.
We believe that since a web site like Houzz.com has over half a million kitchen photos any advantage to going to a full kitchen showroom with full kitchen displays has been lost. Almost no customer today will ever get to see a display kitchen in their door style and finish there are just too many possibilities. And of course the design of each kitchen is unique anyway.
Our design process also allows us to spend more time working on our customer’s designs. This is what we enjoy most about our business and it is what makes the difference between an average and a great kitchen design. The kitchen cabinet lines we design with and sell are Jim Bishop, 6 Square, Fabuwood, Brighton, and Wellsford Fine Custom Cabinetry. Links to the lines can be found at the bottom of this and all of our web pages. Simply click on the logos of each cabinet line to reach their web site.
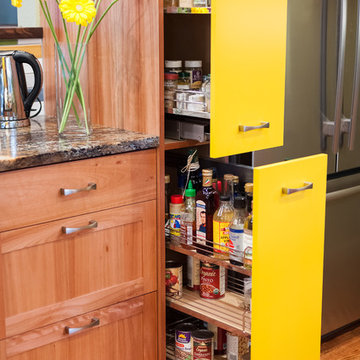
A wide shot, showing just how much storage is gained with a pull out pantry. Items are covered and out of the way, but easily accessible from both sides of the cabinet. Fewer lost cans!
Photos by Aaron Ziltener
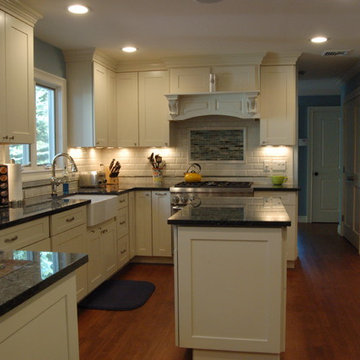
Michael Ferrero
This is an example of a traditional u-shaped eat-in kitchen in New York with a farmhouse sink, shaker cabinets, yellow cabinets, granite benchtops, white splashback, porcelain splashback and stainless steel appliances.
This is an example of a traditional u-shaped eat-in kitchen in New York with a farmhouse sink, shaker cabinets, yellow cabinets, granite benchtops, white splashback, porcelain splashback and stainless steel appliances.
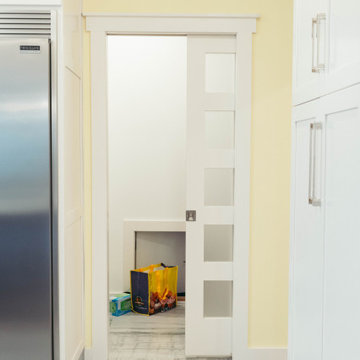
This dark, dreary kitchen was large, but not being used well. The family of 7 had outgrown the limited storage and experienced traffic bottlenecks when in the kitchen together. A bright, cheerful and more functional kitchen was desired, as well as a new pantry space.
We gutted the kitchen and closed off the landing through the door to the garage to create a new pantry. A frosted glass pocket door eliminates door swing issues. In the pantry, a small access door opens to the garage so groceries can be loaded easily. Grey wood-look tile was laid everywhere.
We replaced the small window and added a 6’x4’ window, instantly adding tons of natural light. A modern motorized sheer roller shade helps control early morning glare. Three free-floating shelves are to the right of the window for favorite décor and collectables.
White, ceiling-height cabinets surround the room. The full-overlay doors keep the look seamless. Double dishwashers, double ovens and a double refrigerator are essentials for this busy, large family. An induction cooktop was chosen for energy efficiency, child safety, and reliability in cooking. An appliance garage and a mixer lift house the much-used small appliances.
An ice maker and beverage center were added to the side wall cabinet bank. The microwave and TV are hidden but have easy access.
The inspiration for the room was an exclusive glass mosaic tile. The large island is a glossy classic blue. White quartz countertops feature small flecks of silver. Plus, the stainless metal accent was even added to the toe kick!
Upper cabinet, under-cabinet and pendant ambient lighting, all on dimmers, was added and every light (even ceiling lights) is LED for energy efficiency.
White-on-white modern counter stools are easy to clean. Plus, throughout the room, strategically placed USB outlets give tidy charging options.
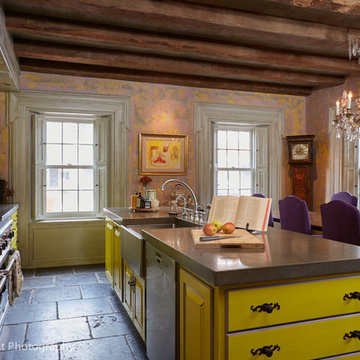
Greg West Photography
Inspiration for a large eclectic single-wall eat-in kitchen in Boston with a farmhouse sink, raised-panel cabinets, yellow cabinets, concrete benchtops, multi-coloured splashback, mosaic tile splashback, stainless steel appliances, with island, grey floor and grey benchtop.
Inspiration for a large eclectic single-wall eat-in kitchen in Boston with a farmhouse sink, raised-panel cabinets, yellow cabinets, concrete benchtops, multi-coloured splashback, mosaic tile splashback, stainless steel appliances, with island, grey floor and grey benchtop.
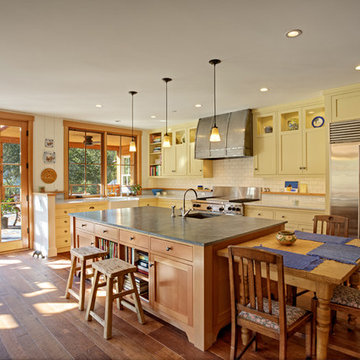
Kim Feldman
Design ideas for a mid-sized traditional l-shaped open plan kitchen in Austin with yellow cabinets, white splashback, subway tile splashback, stainless steel appliances, a farmhouse sink, shaker cabinets, soapstone benchtops, dark hardwood floors and with island.
Design ideas for a mid-sized traditional l-shaped open plan kitchen in Austin with yellow cabinets, white splashback, subway tile splashback, stainless steel appliances, a farmhouse sink, shaker cabinets, soapstone benchtops, dark hardwood floors and with island.

Design ideas for a small eclectic u-shaped eat-in kitchen in Cornwall with a farmhouse sink, shaker cabinets, yellow cabinets, quartzite benchtops, white splashback, ceramic splashback, stainless steel appliances, terra-cotta floors, no island, brown floor and white benchtop.
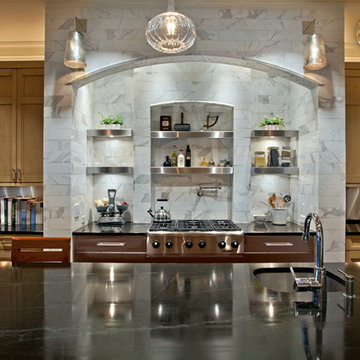
The arched tile wall over the range is the focal point of the Kitchen and elevates the Kitchen to a work of art in it's own right.
Photo of a transitional u-shaped eat-in kitchen in Nashville with a drop-in sink, flat-panel cabinets, yellow cabinets, granite benchtops, metallic splashback, metal splashback, stainless steel appliances, medium hardwood floors and with island.
Photo of a transitional u-shaped eat-in kitchen in Nashville with a drop-in sink, flat-panel cabinets, yellow cabinets, granite benchtops, metallic splashback, metal splashback, stainless steel appliances, medium hardwood floors and with island.
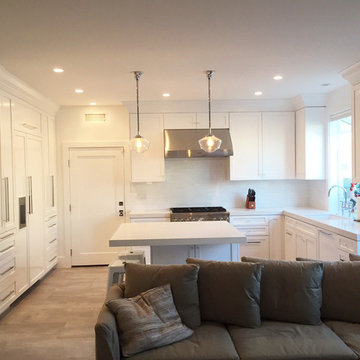
A family vacation home in Southern California. The open plan allows for easy access & entertaining.
This is an example of a mid-sized beach style l-shaped open plan kitchen in Huntington with a single-bowl sink, shaker cabinets, yellow cabinets, quartz benchtops, yellow splashback, glass sheet splashback, stainless steel appliances, porcelain floors and with island.
This is an example of a mid-sized beach style l-shaped open plan kitchen in Huntington with a single-bowl sink, shaker cabinets, yellow cabinets, quartz benchtops, yellow splashback, glass sheet splashback, stainless steel appliances, porcelain floors and with island.
Kitchen with Yellow Cabinets and Stainless Steel Appliances Design Ideas
1
